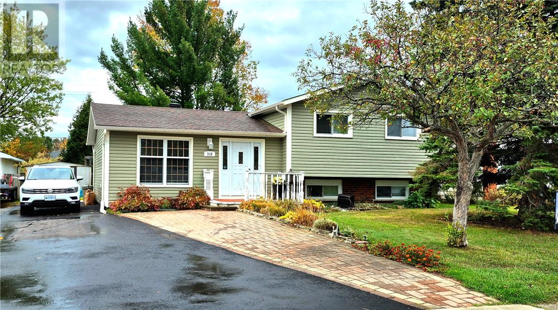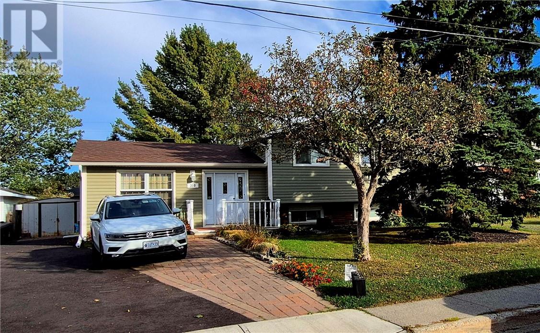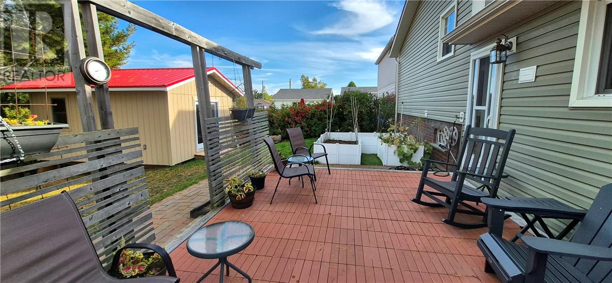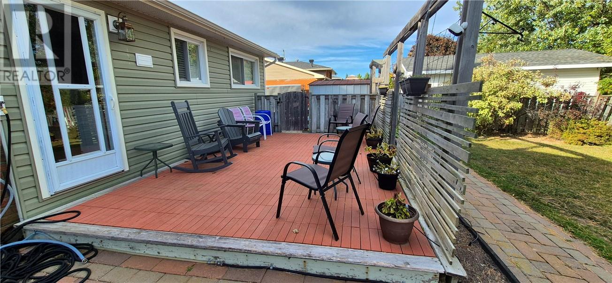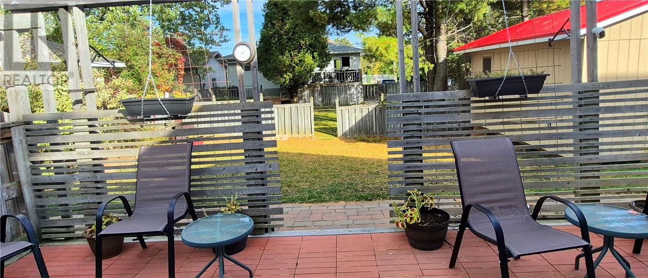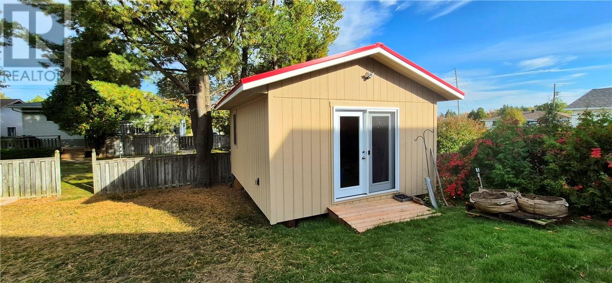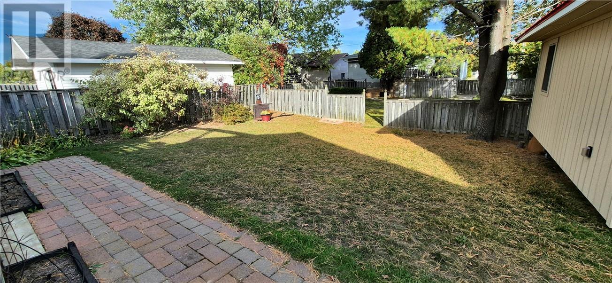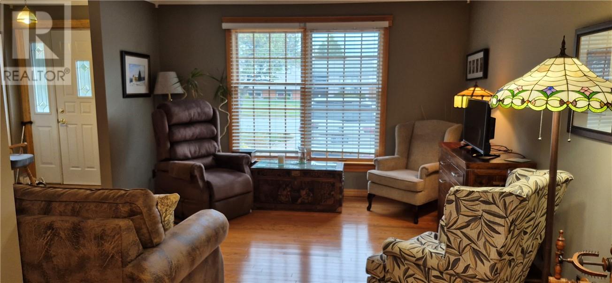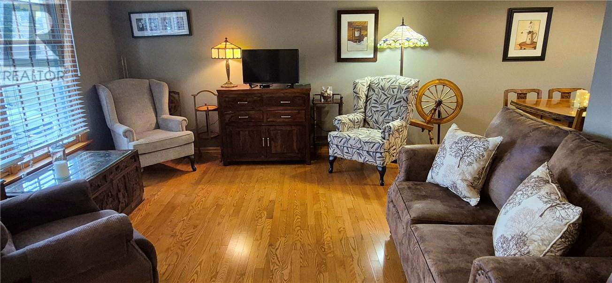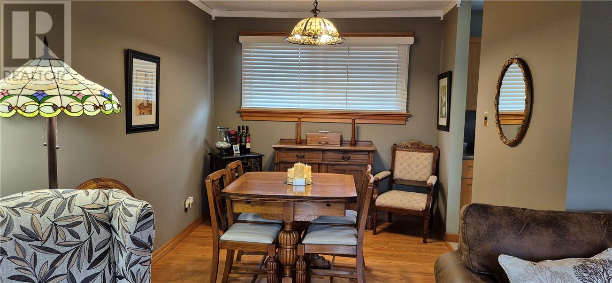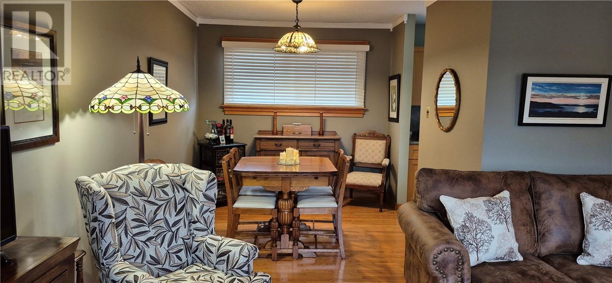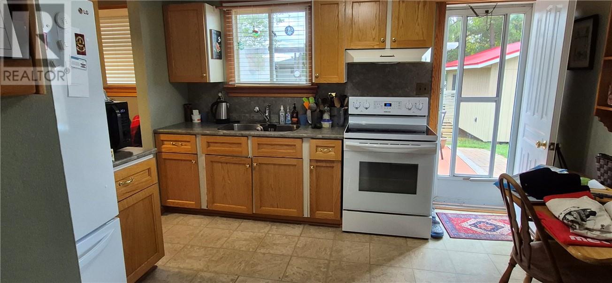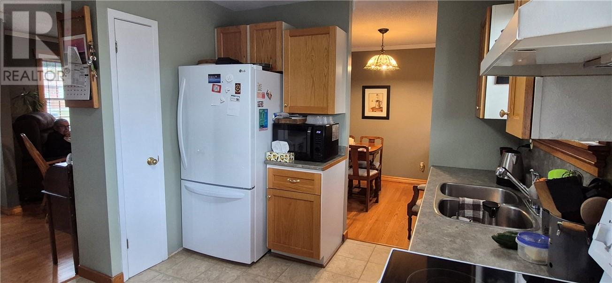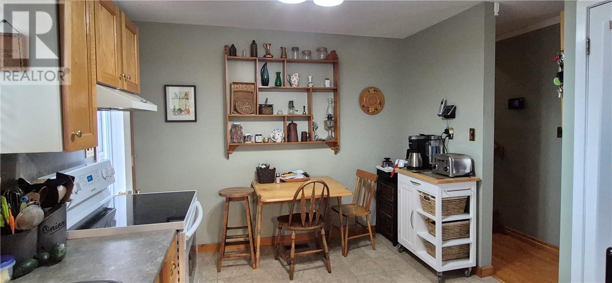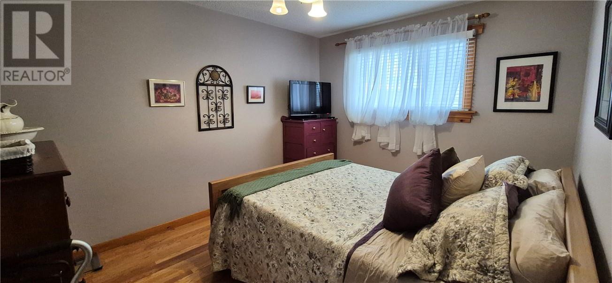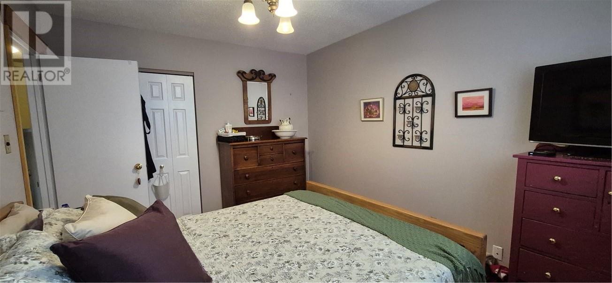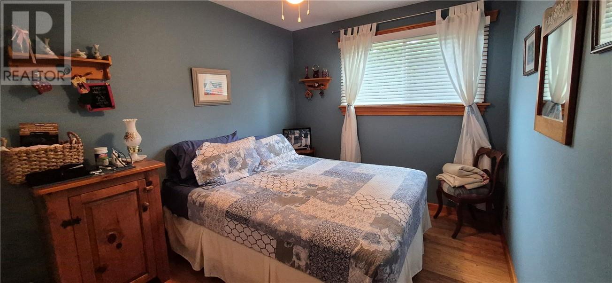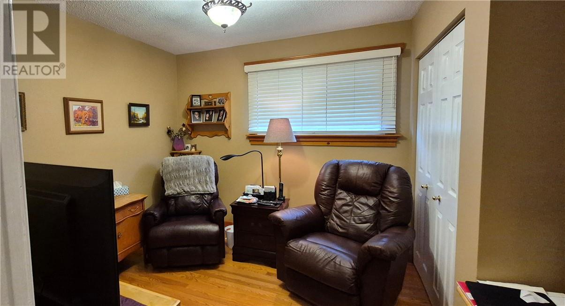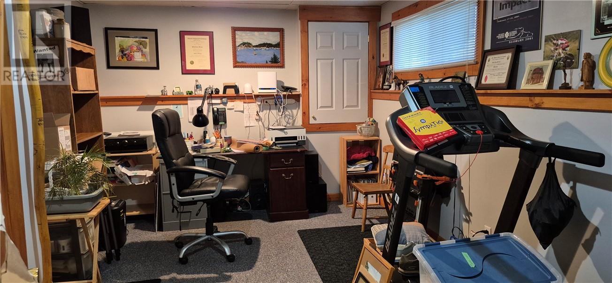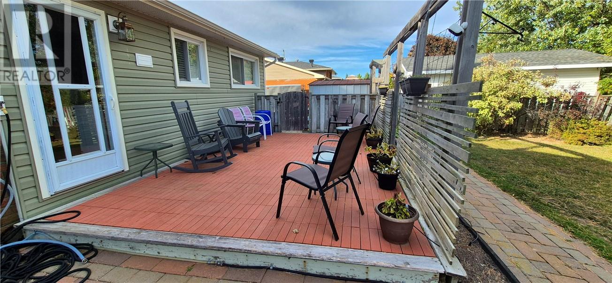310 Catherine Drive Garson, Ontario P3L 1G7
$429,000
Home For The Holidays! Yes, this one owner, well-loved family home is available for a quick closing, and can be yours just in time for the holidays, and features 3 bedrooms, 1 bath, beautiful hardwood floors, gas heat, central air, paved driveway, and boasts a brand new 16 x 18 foot workshop/studio, which is completely insulated, with electricity, heated, and suitable for multiple uses! Other upgrades include newer furnace, air conditioner, shingles, and a newly re-coated paved drive. Step out onto your spacious back yard deck (12' x 18') perfect for entertaining, barbeques, and family gatherings, and then out to your welcoming back yard, which is mostly fenced and complete with planter boxes for the gardening enthusiast! Situated in a family-friendly neighborhood only minutes from shopping, schools, parks, golf courses and all amenities, this home is ready and waiting for your personal touch. Whether you're downsizing, or a first time homeowner, don't miss out on this exciting, affordable opportunity! (id:50886)
Property Details
| MLS® Number | 2125183 |
| Property Type | Single Family |
| Amenities Near By | Golf Course, Public Transit, Schools, Ski Area |
| Community Features | Family Oriented |
| Equipment Type | Air Conditioner, Furnace, Water Heater - Gas |
| Rental Equipment Type | Air Conditioner, Furnace, Water Heater - Gas |
Building
| Bathroom Total | 1 |
| Bedrooms Total | 3 |
| Basement Type | Full |
| Cooling Type | Central Air Conditioning |
| Flooring Type | Hardwood |
| Foundation Type | Block |
| Heating Type | Forced Air |
| Roof Material | Asphalt Shingle |
| Roof Style | Unknown |
| Type | House |
| Utility Water | Municipal Water |
Land
| Acreage | No |
| Land Amenities | Golf Course, Public Transit, Schools, Ski Area |
| Sewer | Municipal Sewage System |
| Size Total Text | 4,051 - 7,250 Sqft |
| Zoning Description | R1-5 |
Rooms
| Level | Type | Length | Width | Dimensions |
|---|---|---|---|---|
| Second Level | Bedroom | 10 x 8'6"" | ||
| Second Level | Bedroom | 10 x 9'6"" | ||
| Second Level | Primary Bedroom | 10 x 11'6"" | ||
| Basement | Family Room | 10 x 15'5"" | ||
| Main Level | Kitchen | 10 x 12 | ||
| Main Level | Dining Room | 8'6"" x 9'6"" | ||
| Main Level | Living Room | 11'10"" x 12'6"" |
https://www.realtor.ca/real-estate/28979102/310-catherine-drive-garson
Contact Us
Contact us for more information
Marianne M. Chapman
Salesperson
(705) 688-0082
(705) 691-6683
www.mchapmanrealestate.com/
860 Lasalle Blvd
Sudbury, Ontario P3A 1X5
(705) 688-0007
(705) 688-0082

