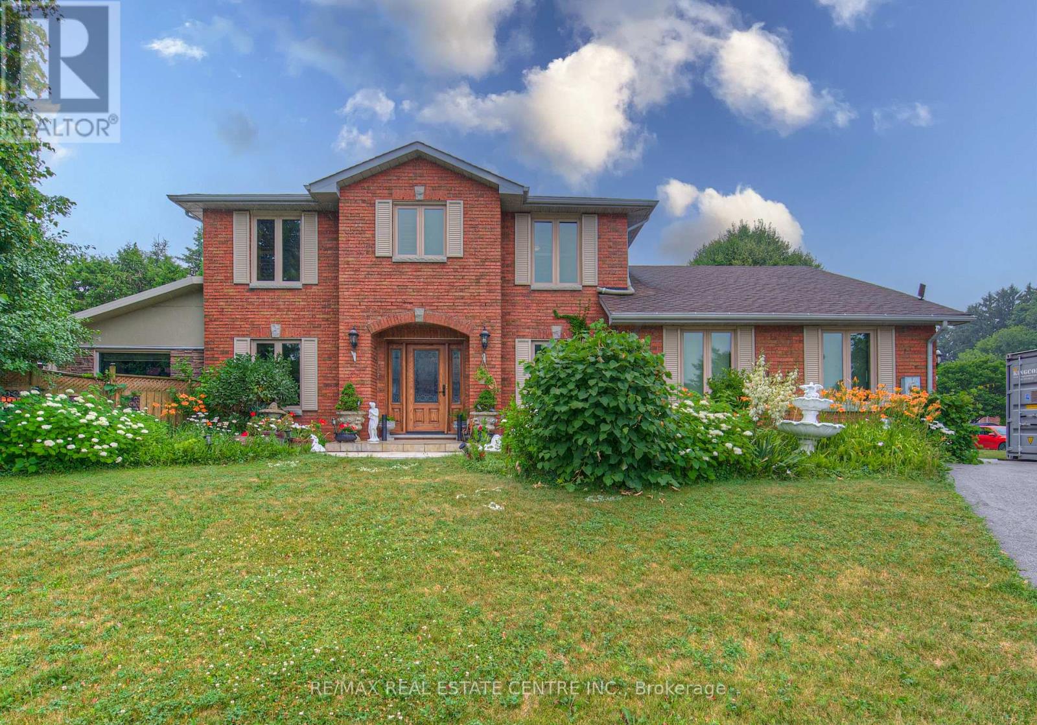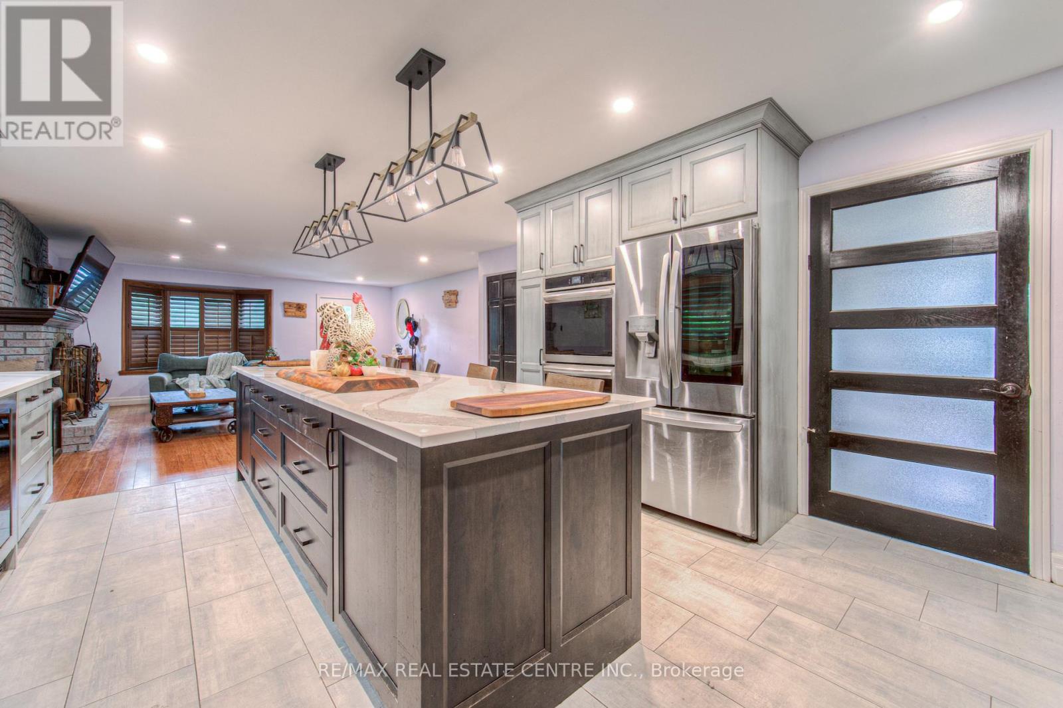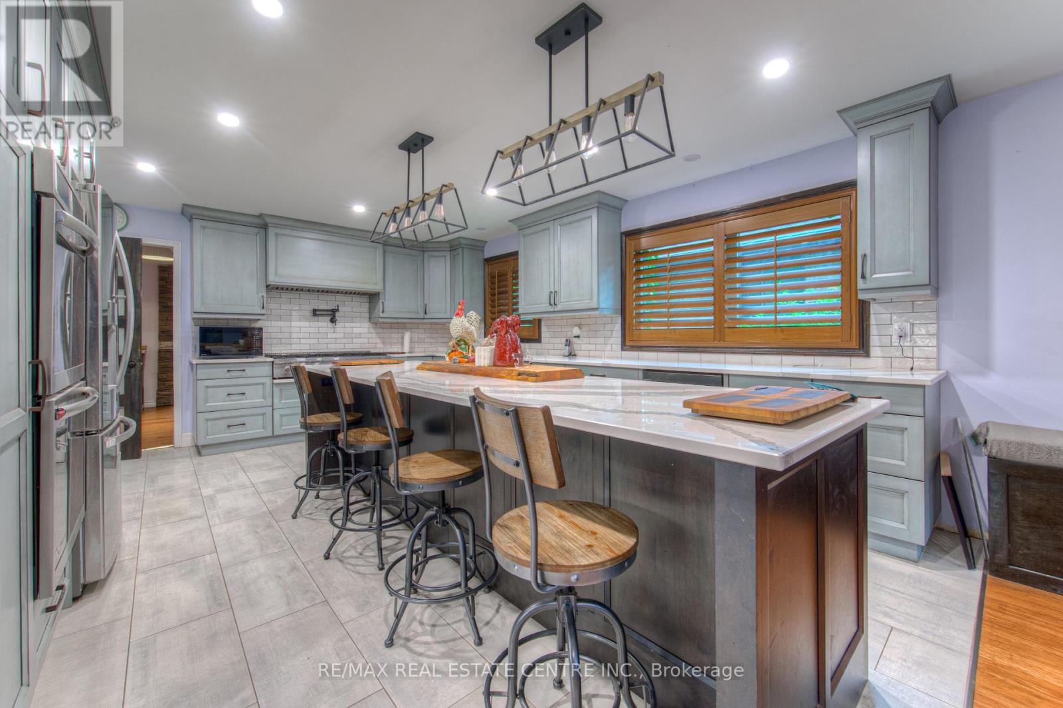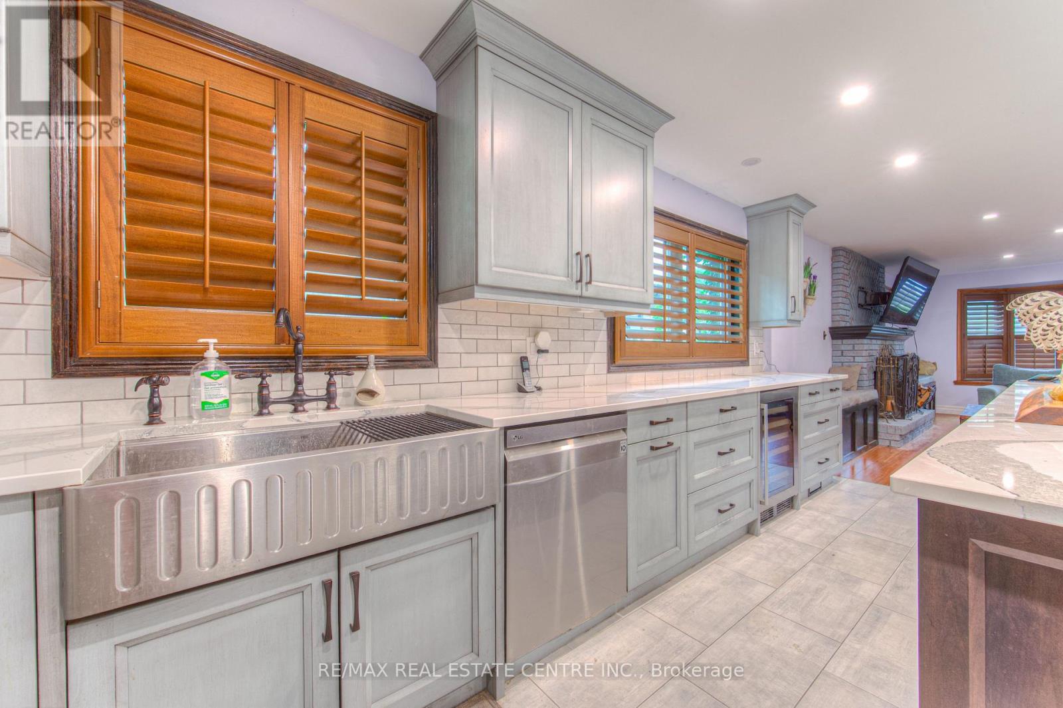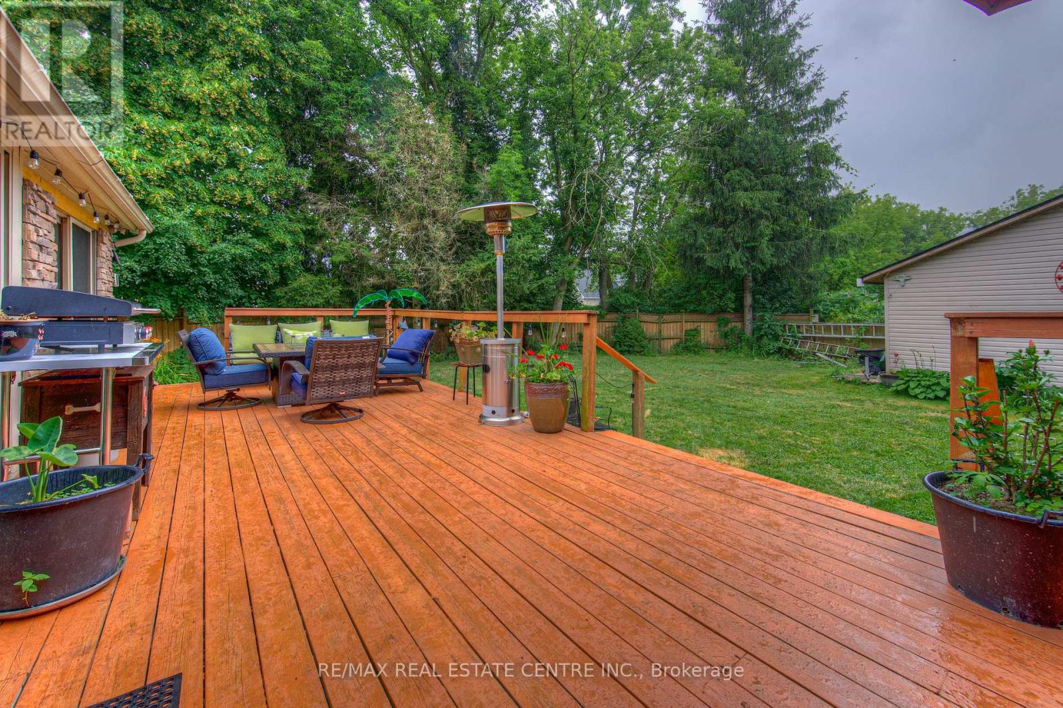310 Cavendish Drive Hamilton, Ontario L9G 4T5
$1,499,000
"Country in the City" describes this beautiful custom built Tandi Home on fantastic Ancaster lot backing onto City "Forest/Wild Space". 4 plus 2 bedroom, 4 bathrooms, 2 kitchens, 2 bedroom in-law suite in lower level, huge workshop in fenced backyard. Custom white chef's kitchen with 12 foot long quartz chef/breakast island, 8 burner gas stove, 2 fridges, wine fridge plus pantry with coffeebar and sink. Main floor family room addition with 10 person hot tub, high end remote control gas fireplace with multiple sliding doors to expansive deck. Don't miss this great home. Priced way below replacement cost. Easy Hwy. 403 access from Wilson St(Exit 58) All sizes and measurements approximate and irregular. (id:50886)
Open House
This property has open houses!
2:00 pm
Ends at:4:00 pm
Property Details
| MLS® Number | X12275006 |
| Property Type | Single Family |
| Community Name | Ancaster |
| Equipment Type | Water Heater - Gas |
| Features | Wooded Area, Backs On Greenbelt, Flat Site, In-law Suite |
| Parking Space Total | 6 |
| Rental Equipment Type | Water Heater - Gas |
| Structure | Workshop |
Building
| Bathroom Total | 4 |
| Bedrooms Above Ground | 4 |
| Bedrooms Below Ground | 2 |
| Bedrooms Total | 6 |
| Age | 31 To 50 Years |
| Amenities | Fireplace(s) |
| Appliances | Hot Tub, Central Vacuum, Range, Garage Door Opener Remote(s), Oven - Built-in, Water Heater, Water Meter, Oven, Stove, Wine Fridge, Refrigerator |
| Basement Development | Finished |
| Basement Type | Full (finished) |
| Construction Style Attachment | Detached |
| Cooling Type | Central Air Conditioning |
| Exterior Finish | Brick |
| Fire Protection | Alarm System, Security System, Smoke Detectors |
| Fireplace Present | Yes |
| Fireplace Total | 2 |
| Foundation Type | Concrete |
| Heating Fuel | Natural Gas |
| Heating Type | Heat Pump |
| Stories Total | 2 |
| Size Interior | 3,000 - 3,500 Ft2 |
| Type | House |
| Utility Water | Municipal Water |
Parking
| Attached Garage | |
| Garage |
Land
| Acreage | No |
| Landscape Features | Landscaped |
| Sewer | Sanitary Sewer |
| Size Depth | 150 Ft |
| Size Frontage | 63 Ft ,10 In |
| Size Irregular | 63.9 X 150 Ft |
| Size Total Text | 63.9 X 150 Ft|under 1/2 Acre |
| Zoning Description | R3-3000 |
Rooms
| Level | Type | Length | Width | Dimensions |
|---|---|---|---|---|
| Second Level | Bedroom 3 | 4.52 m | 3.28 m | 4.52 m x 3.28 m |
| Second Level | Bedroom 4 | 4.85 m | 2.9 m | 4.85 m x 2.9 m |
| Second Level | Bathroom | 3.76 m | 2.9 m | 3.76 m x 2.9 m |
| Second Level | Primary Bedroom | 4.42 m | 3.84 m | 4.42 m x 3.84 m |
| Second Level | Bathroom | 3.28 m | 3 m | 3.28 m x 3 m |
| Second Level | Bedroom 2 | 4.19 m | 3.23 m | 4.19 m x 3.23 m |
| Basement | Bedroom 5 | 4.95 m | 3.15 m | 4.95 m x 3.15 m |
| Basement | Bedroom 5 | 3.07 m | 2.9 m | 3.07 m x 2.9 m |
| Basement | Bathroom | 2.44 m | 2.34 m | 2.44 m x 2.34 m |
| Basement | Kitchen | 3.15 m | 3.91 m | 3.15 m x 3.91 m |
| Basement | Recreational, Games Room | 4.47 m | 4.17 m | 4.47 m x 4.17 m |
| Basement | Utility Room | 6.75 m | 5 m | 6.75 m x 5 m |
| Basement | Cold Room | 1.83 m | 0.91 m | 1.83 m x 0.91 m |
| Main Level | Living Room | 5.69 m | 5.33 m | 5.69 m x 5.33 m |
| Main Level | Dining Room | 5.51 m | 3.28 m | 5.51 m x 3.28 m |
| Main Level | Kitchen | 5.49 m | 4.22 m | 5.49 m x 4.22 m |
| Main Level | Family Room | 9.07 m | 3.53 m | 9.07 m x 3.53 m |
| Main Level | Den | 3.68 m | 3.12 m | 3.68 m x 3.12 m |
| Main Level | Laundry Room | 0.91 m | 0.91 m | 0.91 m x 0.91 m |
| Main Level | Bathroom | 2.03 m | 1.96 m | 2.03 m x 1.96 m |
Utilities
| Cable | Installed |
| Electricity | Installed |
| Sewer | Installed |
https://www.realtor.ca/real-estate/28584915/310-cavendish-drive-hamilton-ancaster-ancaster
Contact Us
Contact us for more information
Carlo L Silvestri
Broker
(905) 541-3510
1070 Stone Church Rd E #42a
Hamilton, Ontario L8W 3K8
(905) 385-9200
(905) 333-3616

