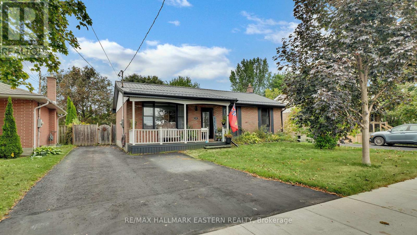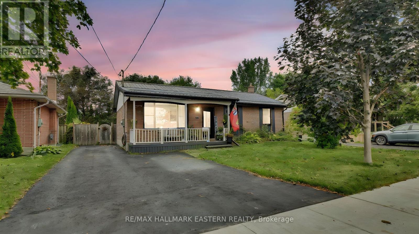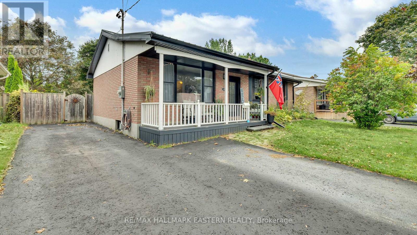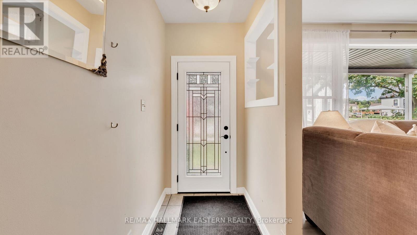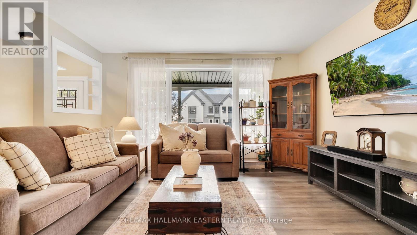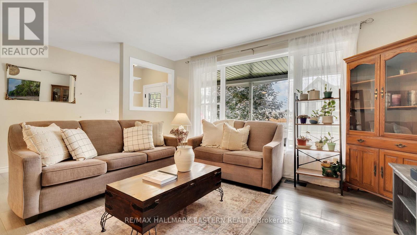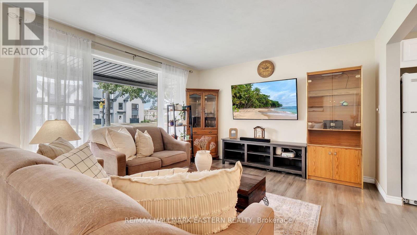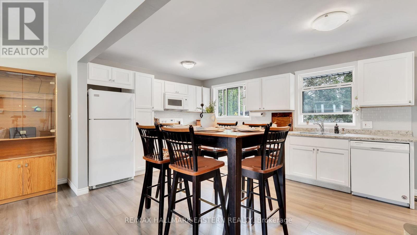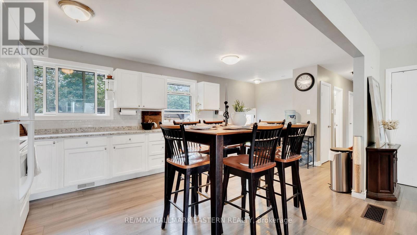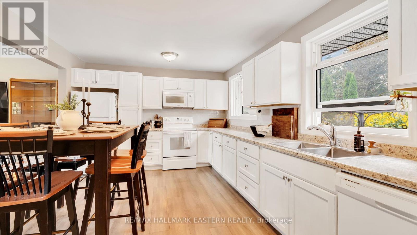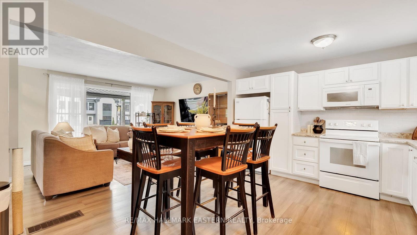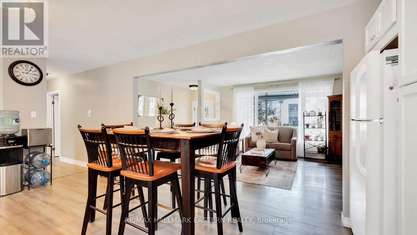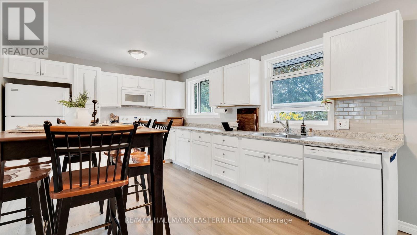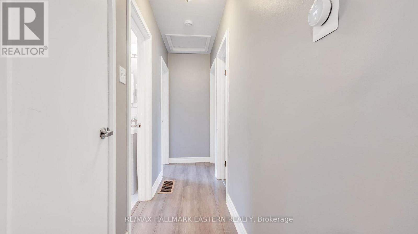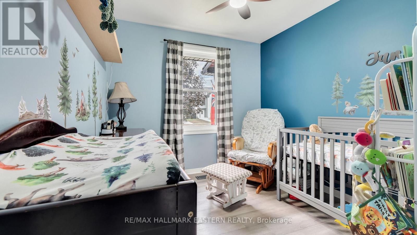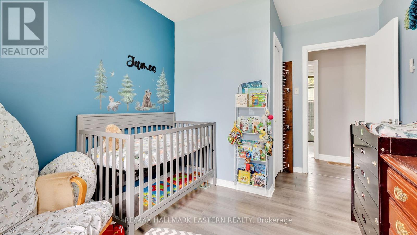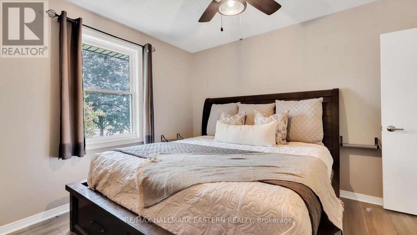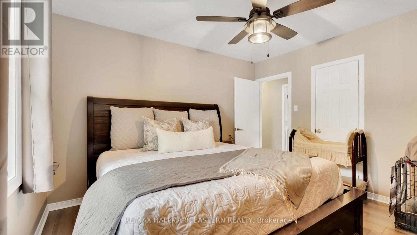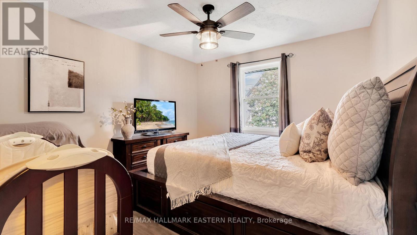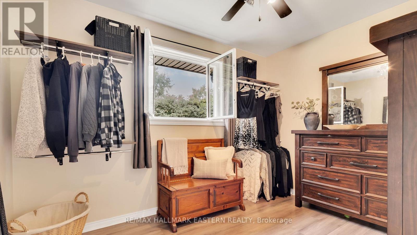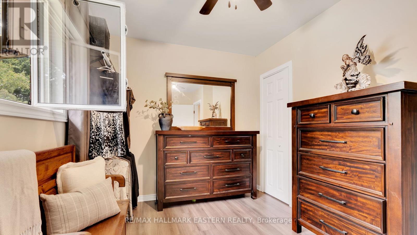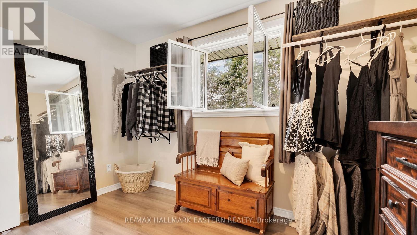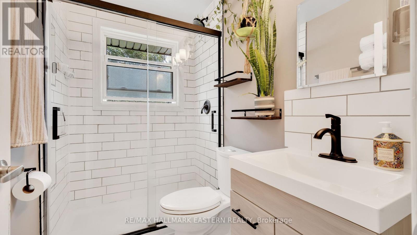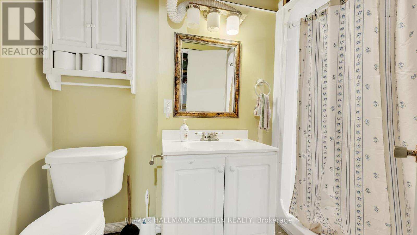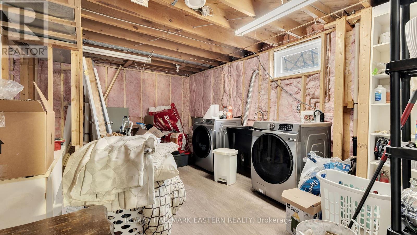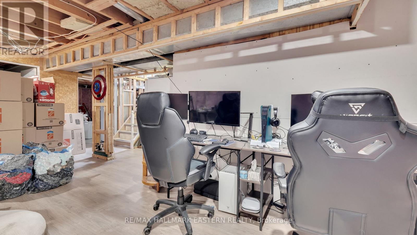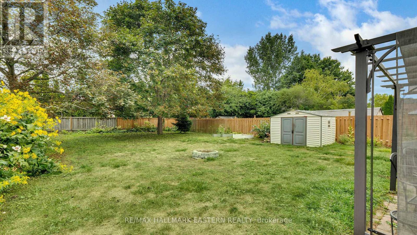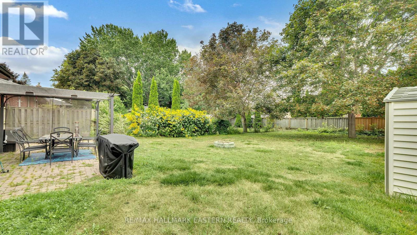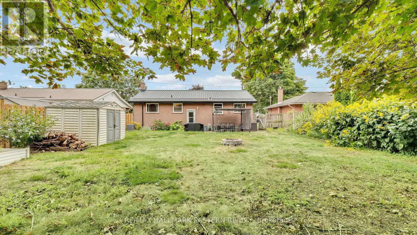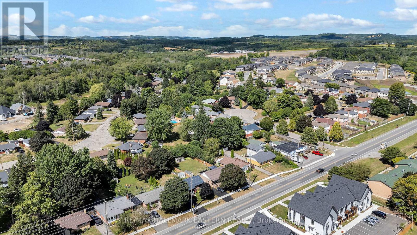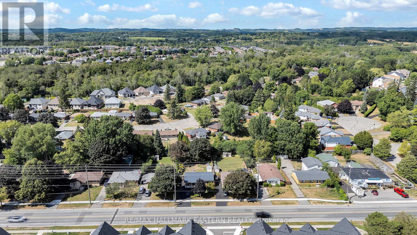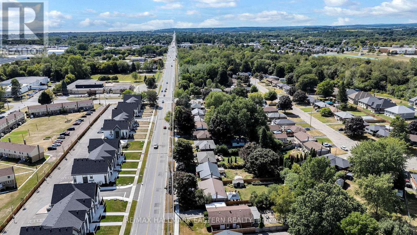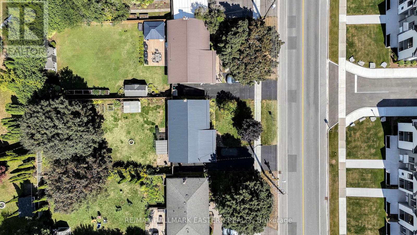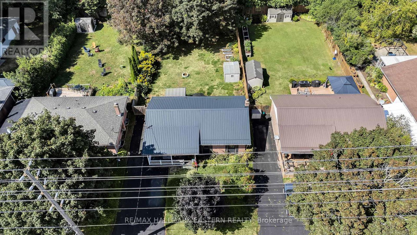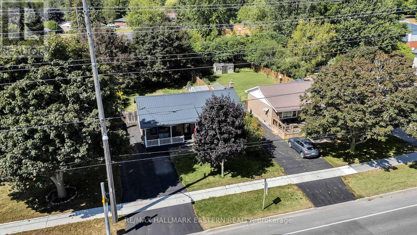310 Elgin Street E Cobourg, Ontario K9A 1A3
$624,900
Perfect brick bungalow with a spacious backyard that offers all the peaceful vibes of country living - right in town! This home is packed with upgrades you'll love: steel roof (2019), updated electrical panel 220 Amp(2019), windows & doors (2021), furnace & air conditioner (2021), Hot water tank (2022), eavestroughs/soffits (2025). Inside, you'll find a beautifully renovated open-concept kitchen and living room, perfect for entertaining or cozy nights in. The main floor features 3 bright bedrooms, while the lower level has a nice 3-piece bathroom and nice layout, ready for your finishing touches. Plus, with a separate back entrance, this home offers amazing in-law suite potential. Perfectly located just minutes from the 401, shopping, and schools. (id:50886)
Property Details
| MLS® Number | X12406747 |
| Property Type | Single Family |
| Community Name | Cobourg |
| Amenities Near By | Beach, Hospital, Place Of Worship |
| Community Features | Community Centre |
| Equipment Type | Water Heater |
| Features | Flat Site |
| Parking Space Total | 4 |
| Rental Equipment Type | Water Heater |
| Structure | Deck, Patio(s) |
Building
| Bathroom Total | 2 |
| Bedrooms Above Ground | 3 |
| Bedrooms Total | 3 |
| Appliances | Dishwasher, Stove, Refrigerator |
| Architectural Style | Bungalow |
| Basement Development | Partially Finished |
| Basement Type | Full (partially Finished) |
| Construction Style Attachment | Detached |
| Cooling Type | Central Air Conditioning |
| Exterior Finish | Brick |
| Foundation Type | Block |
| Heating Fuel | Natural Gas |
| Heating Type | Forced Air |
| Stories Total | 1 |
| Size Interior | 700 - 1,100 Ft2 |
| Type | House |
| Utility Water | Municipal Water |
Parking
| No Garage |
Land
| Acreage | No |
| Land Amenities | Beach, Hospital, Place Of Worship |
| Sewer | Sanitary Sewer |
| Size Depth | 146 Ft ,8 In |
| Size Frontage | 55 Ft |
| Size Irregular | 55 X 146.7 Ft |
| Size Total Text | 55 X 146.7 Ft |
| Surface Water | Lake/pond |
Rooms
| Level | Type | Length | Width | Dimensions |
|---|---|---|---|---|
| Lower Level | Laundry Room | 5.74 m | 3.64 m | 5.74 m x 3.64 m |
| Lower Level | Utility Room | 2.89 m | 3.63 m | 2.89 m x 3.63 m |
| Lower Level | Other | 3.2 m | 3.53 m | 3.2 m x 3.53 m |
| Lower Level | Other | 2.45 m | 3.53 m | 2.45 m x 3.53 m |
| Main Level | Living Room | 5.58 m | 3.77 m | 5.58 m x 3.77 m |
| Main Level | Kitchen | 5.75 m | 3.4 m | 5.75 m x 3.4 m |
| Main Level | Primary Bedroom | 3.5 m | 3.77 m | 3.5 m x 3.77 m |
| Main Level | Bedroom | 2.81 m | 3.76 m | 2.81 m x 3.76 m |
| Main Level | Bedroom | 3.52 m | 2.65 m | 3.52 m x 2.65 m |
https://www.realtor.ca/real-estate/28869045/310-elgin-street-e-cobourg-cobourg
Contact Us
Contact us for more information
Amanda Mccaskie
Salesperson
(705) 872-8502
www.youtube.com/embed/lbDl1haThPA
www.facebook.com/AmandaMcCaskieRealtor
www.instagram.com/amandamccaskierealtor/
91 George Street N
Peterborough, Ontario K9J 3G3
(705) 743-9111
(705) 743-1034

