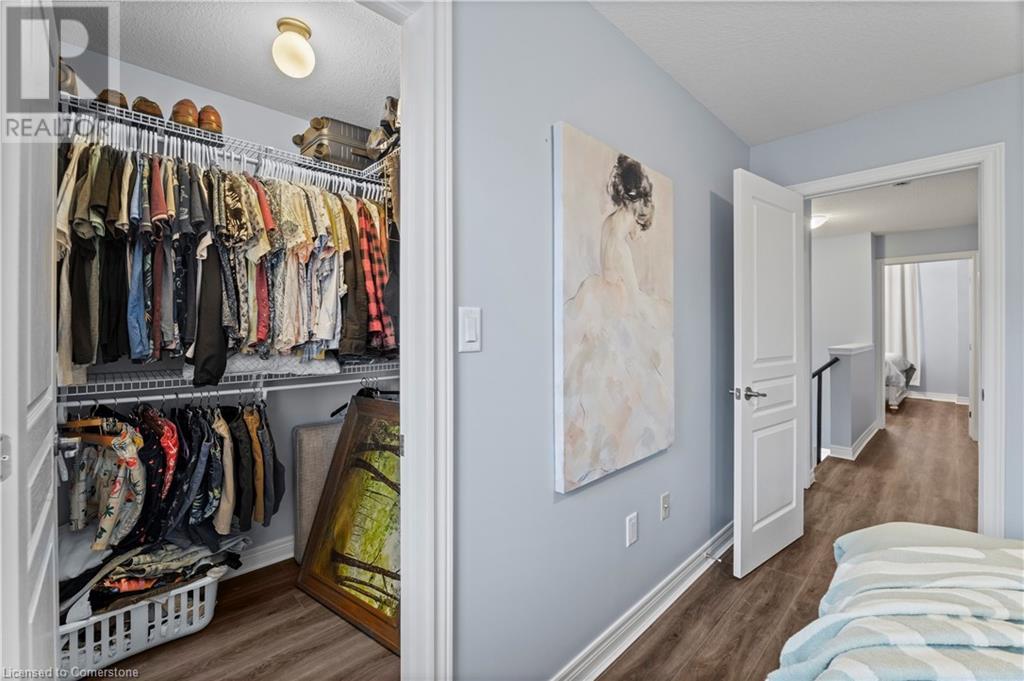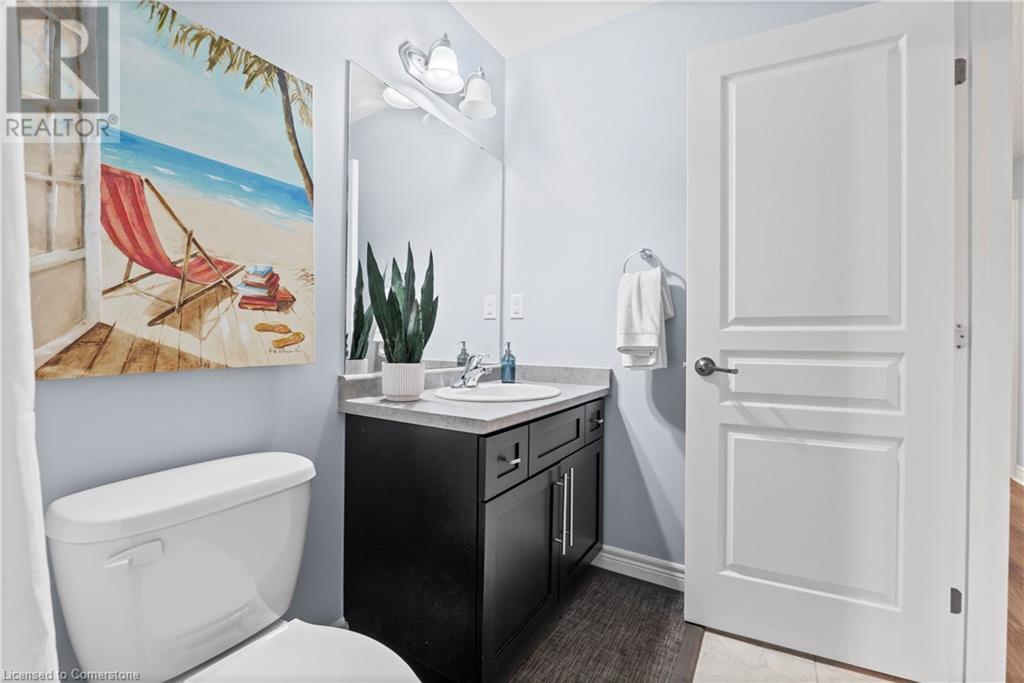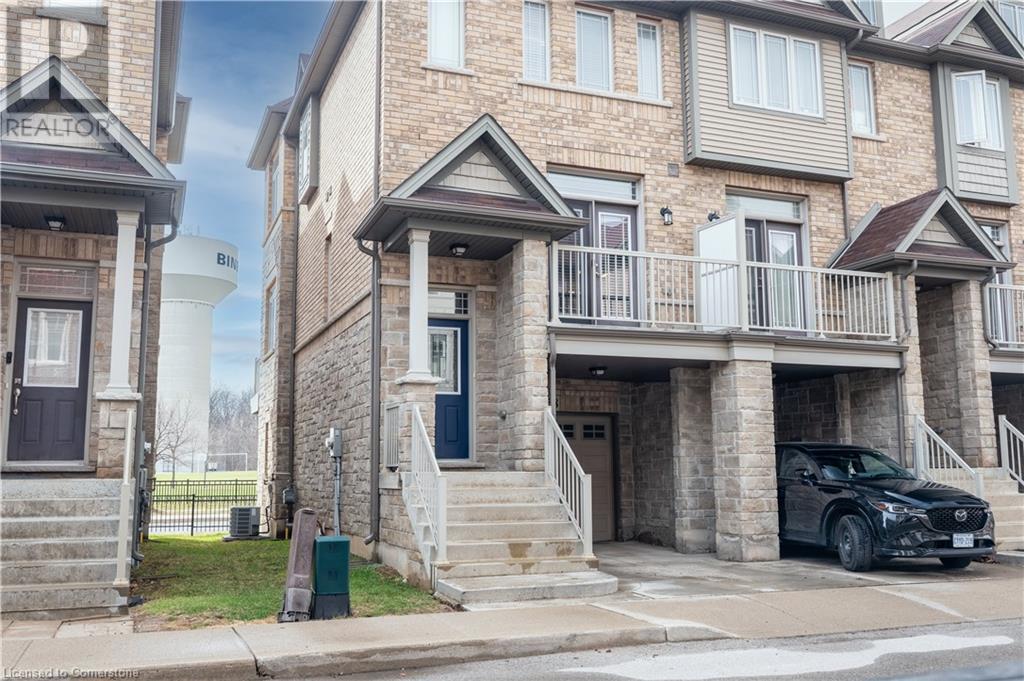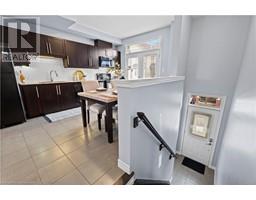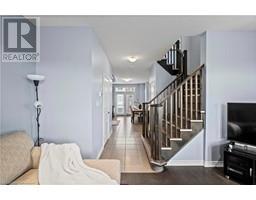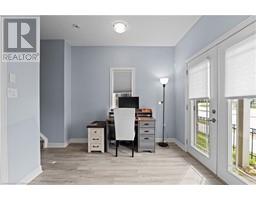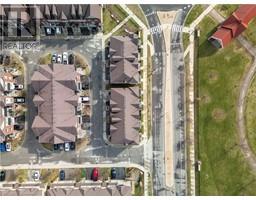310 Fall Fair Way Unit# 58 Binbrook, Ontario L0R 1C0
$599,000Maintenance, Landscaping, Other, See Remarks, Parking
$128 Monthly
Maintenance, Landscaping, Other, See Remarks, Parking
$128 MonthlyBeautifully appointed executive end-unit townhome nestled in the vibrant heart of downtown Binbrook. Built by Losani Homes, this rare offering delivers over 1,500 sq ft of upscale living space designed with sophistication, comfort, and convenience in mind. Step inside to a bright, open-concept main level featuring rich hardwood flooring, elegant pot lights, and oversized picture windows that flood the space with natural light. Enjoy your morning coffee or evening unwind on the private balcony overlooking serene park views, perfect for relaxing or entertaining. The gourmet kitchen is ideal for the home chef, showcasing granite countertops, and a walk-out second balcony, ideal for year-round barbecuing. The upper level boasts a luxurious retreat style primary suite with large windows, his and hers closets, and rare full 3-pc ensuite. The spacious second floor includes a second bedroom with deep walk-in closet, convenient bedroom floor laundry and additional 4-pc bath. The above ground lower level offers flexible space for a home office, den, or potential third bedroom, with walkout access to a private fenced yard, steps from the community park. Additional highlights include inside garage entry, ample storage, and plenty of visitor parking. Situated in a quiet, family-friendly community, this stunning end unit is just moments from top-rated schools, parks, shops, the library, rec centre, places of worship, and major highways, blending suburban tranquility with urban accessibility. Don’t miss your chance to own this turnkey executive townhome, schedule your private showing today! (id:50886)
Property Details
| MLS® Number | 40720072 |
| Property Type | Single Family |
| Amenities Near By | Park, Place Of Worship, Schools |
| Community Features | Community Centre |
| Equipment Type | Water Heater |
| Parking Space Total | 2 |
| Rental Equipment Type | Water Heater |
Building
| Bathroom Total | 3 |
| Bedrooms Above Ground | 2 |
| Bedrooms Total | 2 |
| Architectural Style | 3 Level |
| Basement Development | Finished |
| Basement Type | Full (finished) |
| Construction Style Attachment | Attached |
| Cooling Type | Central Air Conditioning |
| Exterior Finish | Brick, Other |
| Foundation Type | Poured Concrete |
| Half Bath Total | 1 |
| Heating Fuel | Natural Gas |
| Heating Type | Forced Air |
| Stories Total | 3 |
| Size Interior | 1,515 Ft2 |
| Type | Row / Townhouse |
| Utility Water | Municipal Water |
Parking
| Attached Garage |
Land
| Acreage | No |
| Land Amenities | Park, Place Of Worship, Schools |
| Sewer | Municipal Sewage System |
| Size Depth | 17331 Ft |
| Size Frontage | 6 Ft |
| Size Total Text | Under 1/2 Acre |
| Zoning Description | Rm4-161 |
Rooms
| Level | Type | Length | Width | Dimensions |
|---|---|---|---|---|
| Second Level | 2pc Bathroom | Measurements not available | ||
| Second Level | Family Room | 15'9'' x 12'4'' | ||
| Second Level | Kitchen | 18'0'' x 11'0'' | ||
| Third Level | 4pc Bathroom | Measurements not available | ||
| Third Level | 3pc Bathroom | Measurements not available | ||
| Third Level | Bedroom | 10'10'' x 9'9'' | ||
| Third Level | Primary Bedroom | 13'9'' x 13'2'' | ||
| Main Level | Other | 16'4'' x 9'3'' |
https://www.realtor.ca/real-estate/28196894/310-fall-fair-way-unit-58-binbrook
Contact Us
Contact us for more information
Peter Muraca
Salesperson
http//www.muracagroup.ca
21 King Street W. Unit A 5th Floor
Hamilton, Ontario L8P 4W7
(866) 530-7737
Mark Doyle
Salesperson
21 King Street W 5th Floor
Hamilton, Ontario L8P 4W7
(866) 530-7737


















