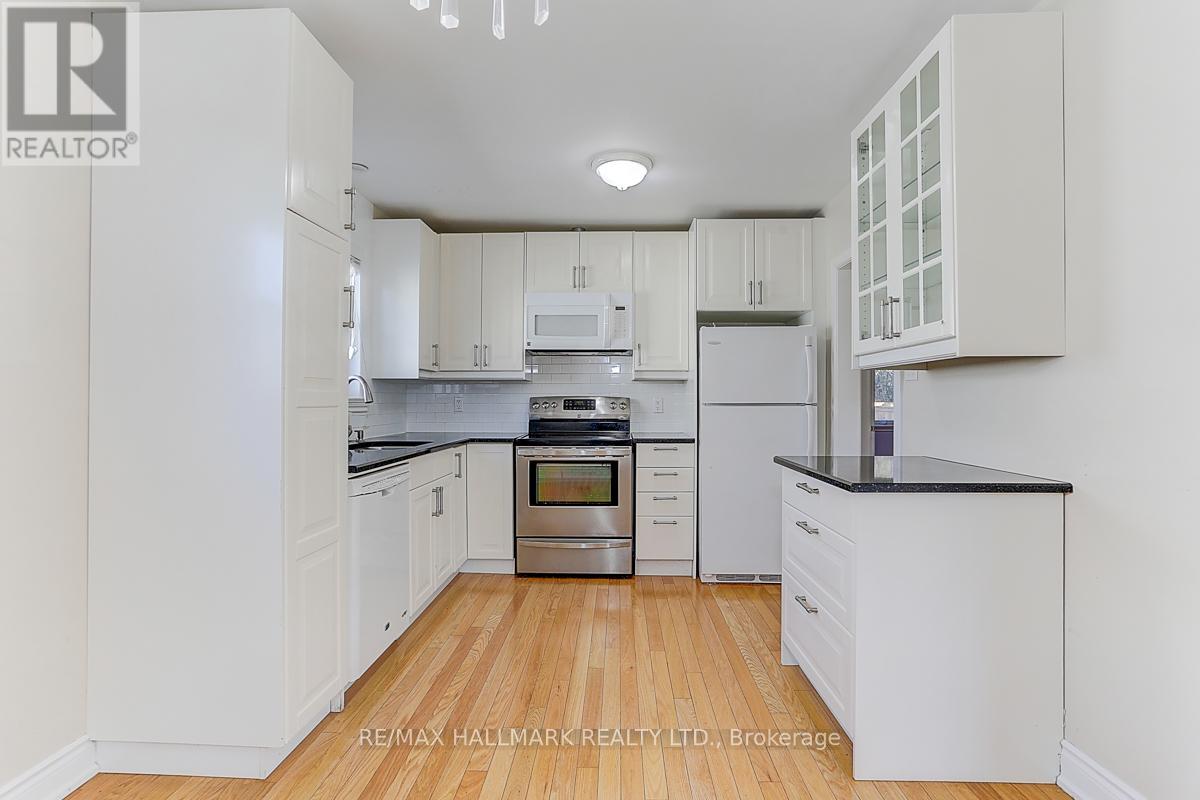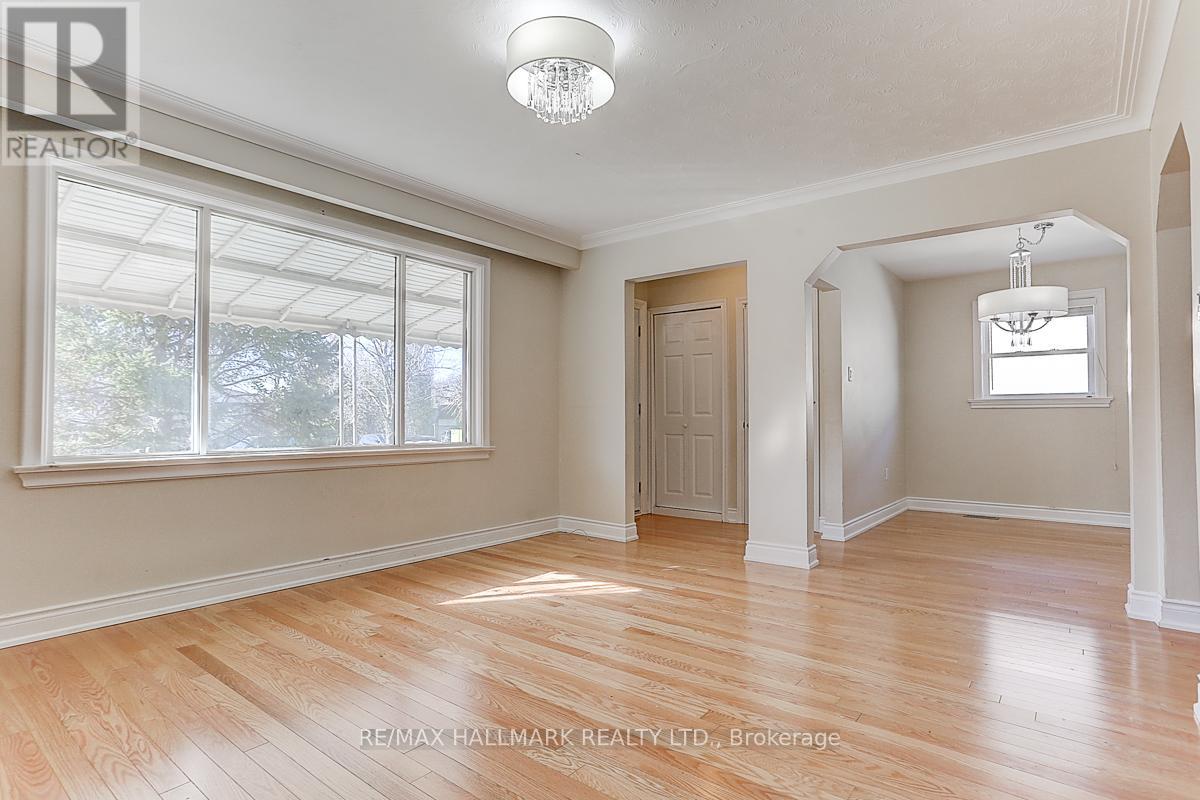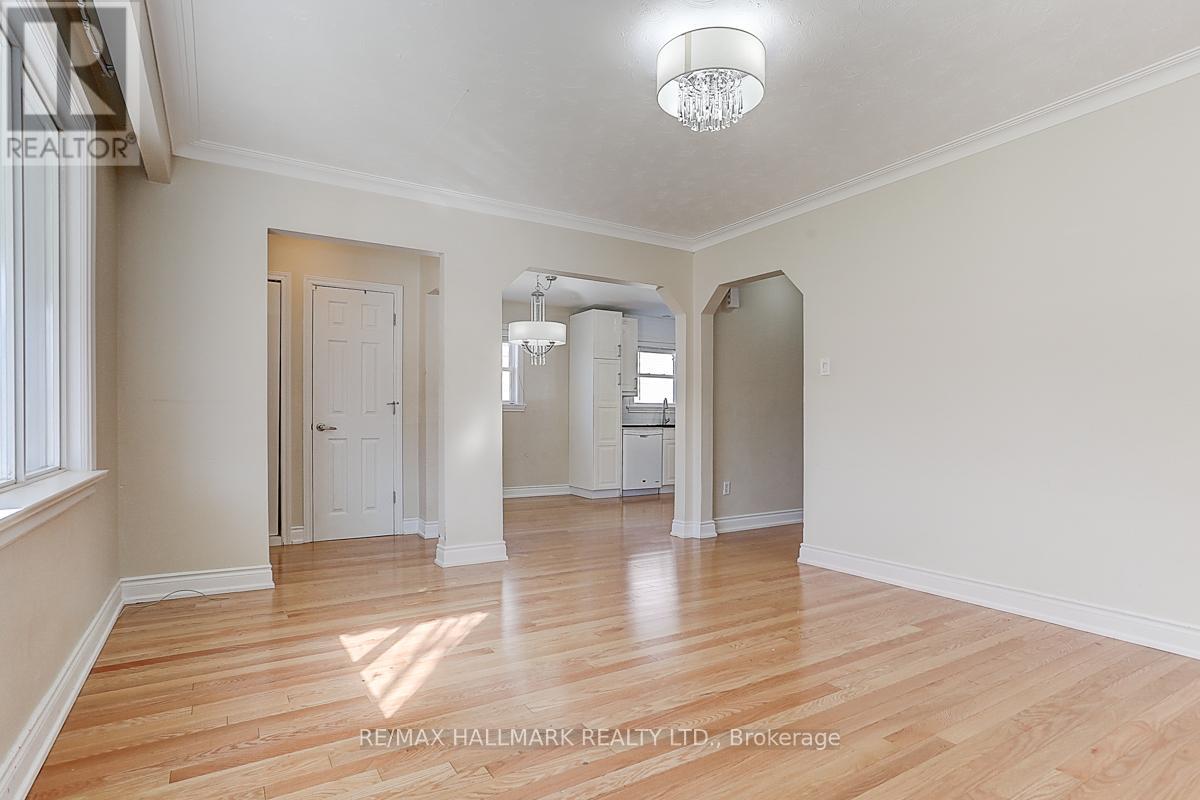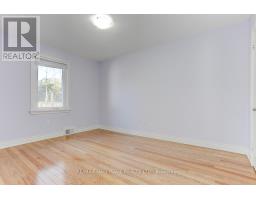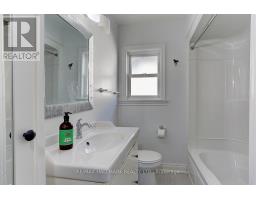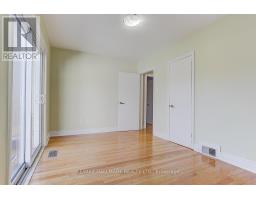310 Horsham Avenue Toronto, Ontario M2R 1G6
$3,998 Monthly
This charming 3-bedroom bungalow in Willowdale West has been beautifully updated and offers a cozy atmosphere that immediately feels like home. Bathed in natural light, the stylish kitchen featuring quartz counters is perfect for both cooking and entertaining. Step outside to the peaceful backyard retreat, ideal for family gatherings or quiet relaxation. Located in the vibrant Yonge Finch area, this home is surrounded by top-notch schools, delicious dining options, and convenient shops, ensuring everything you need is just moments away. The inviting front veranda is the perfect spot to enjoy your morning coffee or unwind in the evening. With a spacious rear yard boasting a single garage and ample parking, this home offers both practicality and charm. Plus, its proximity to schools, parks, the Community Centre, and public transit options including direct access to TTC routes to Sheppard Subway and Finch GO makes getting around a breeze. Experience the best of uptown North York living in this delightful family retreat. (id:50886)
Property Details
| MLS® Number | C12055493 |
| Property Type | Single Family |
| Community Name | Willowdale West |
| Parking Space Total | 5 |
Building
| Bathroom Total | 2 |
| Bedrooms Above Ground | 3 |
| Bedrooms Total | 3 |
| Appliances | Dishwasher, Dryer, Microwave, Stove, Washer, Refrigerator |
| Architectural Style | Bungalow |
| Basement Development | Partially Finished |
| Basement Features | Separate Entrance |
| Basement Type | N/a (partially Finished) |
| Construction Style Attachment | Detached |
| Cooling Type | Central Air Conditioning |
| Exterior Finish | Brick |
| Flooring Type | Carpeted, Hardwood |
| Foundation Type | Unknown |
| Heating Fuel | Natural Gas |
| Heating Type | Forced Air |
| Stories Total | 1 |
| Type | House |
| Utility Water | Municipal Water |
Parking
| Detached Garage | |
| Garage |
Land
| Acreage | No |
| Sewer | Sanitary Sewer |
| Size Depth | 130 Ft ,6 In |
| Size Frontage | 41 Ft ,3 In |
| Size Irregular | 41.25 X 130.51 Ft |
| Size Total Text | 41.25 X 130.51 Ft |
Rooms
| Level | Type | Length | Width | Dimensions |
|---|---|---|---|---|
| Main Level | Kitchen | 2.98 m | 2.75 m | 2.98 m x 2.75 m |
| Main Level | Dining Room | 3.01 m | 2.3 m | 3.01 m x 2.3 m |
| Main Level | Living Room | 4.27 m | 3.77 m | 4.27 m x 3.77 m |
| Main Level | Primary Bedroom | 3.93 m | 3.01 m | 3.93 m x 3.01 m |
| Main Level | Bedroom 2 | 4.29 m | 2.74 m | 4.29 m x 2.74 m |
| Main Level | Bedroom 3 | 3.37 m | 3 m | 3.37 m x 3 m |
Contact Us
Contact us for more information
Maggie Wai Chow
Salesperson
(416) 230-3669
785 Queen St East
Toronto, Ontario M4M 1H5
(416) 465-7850
(416) 463-7850





