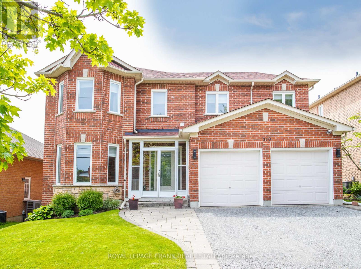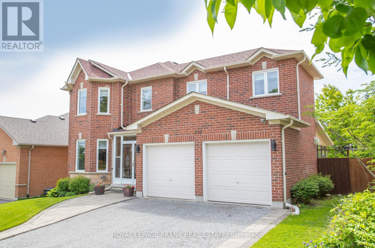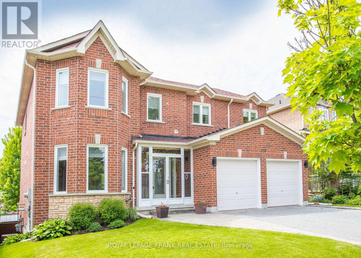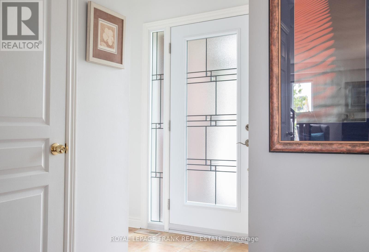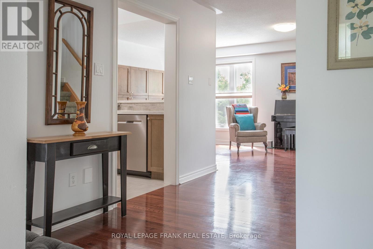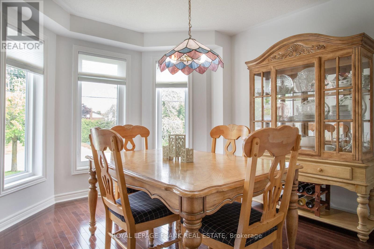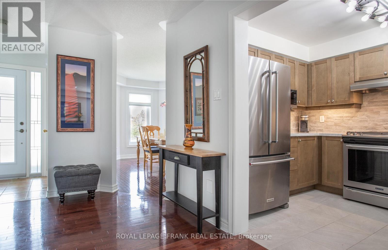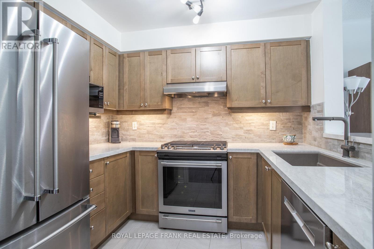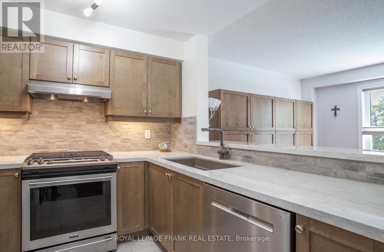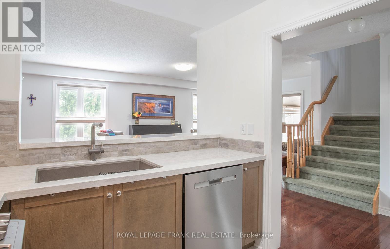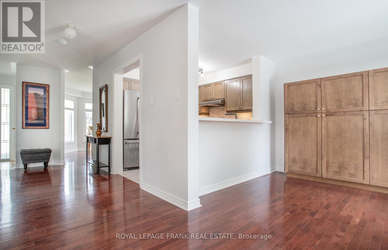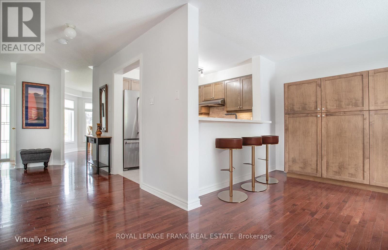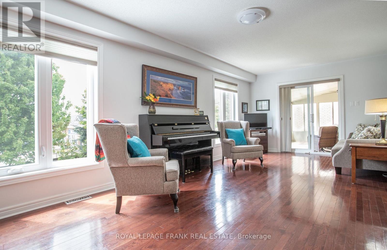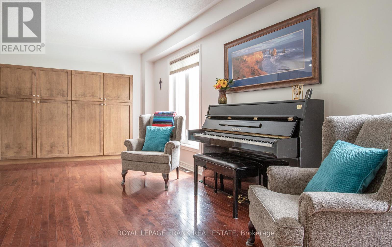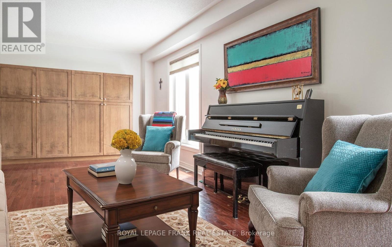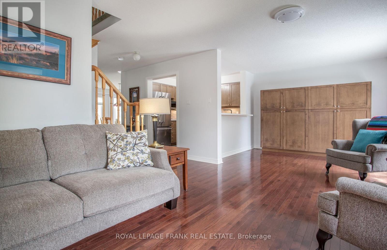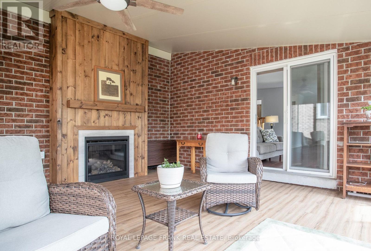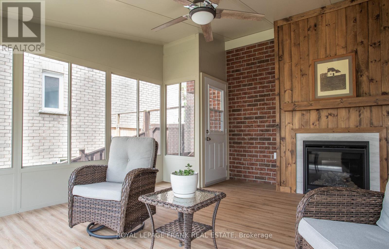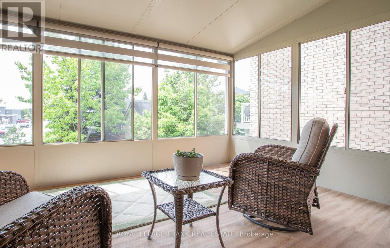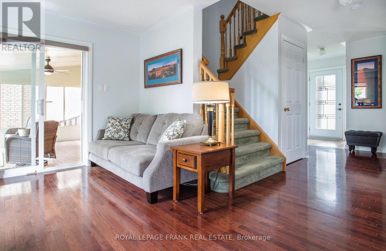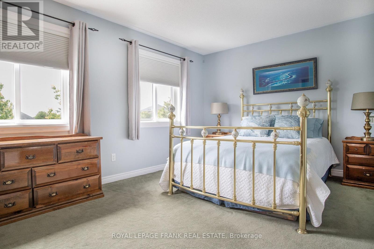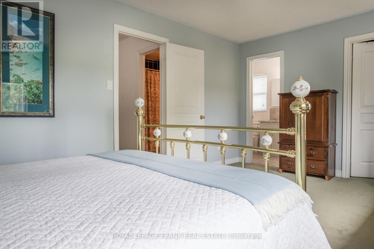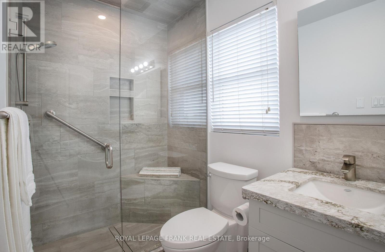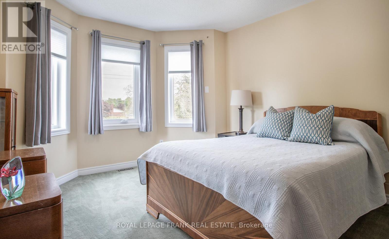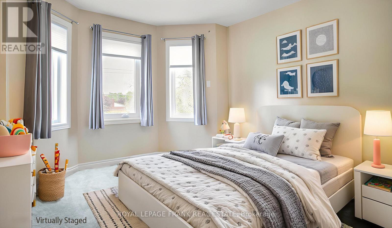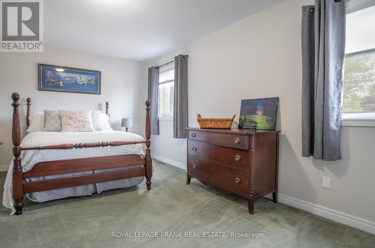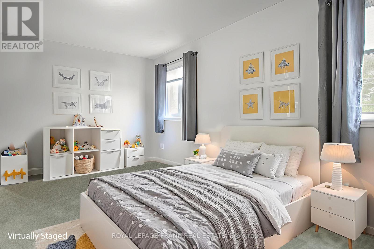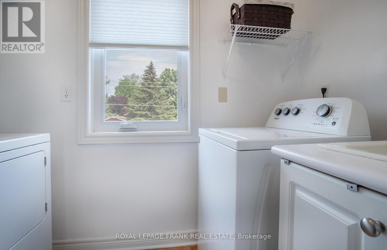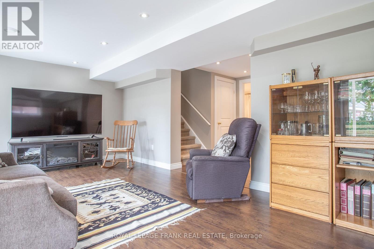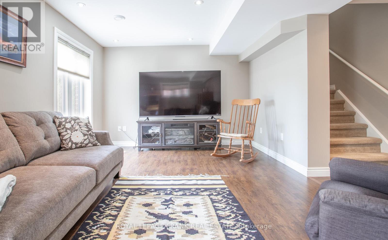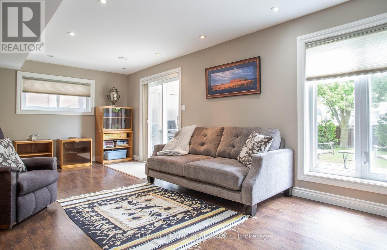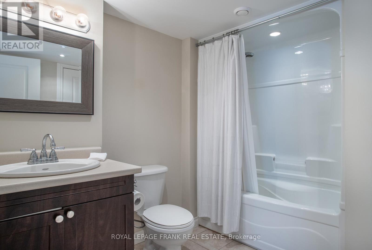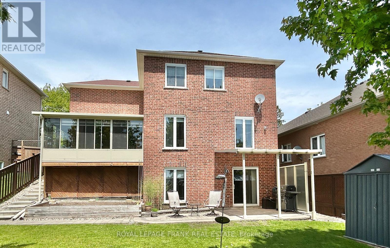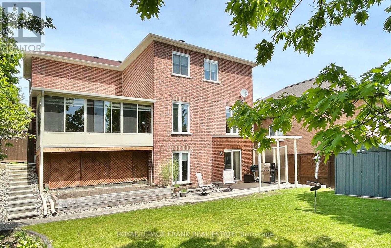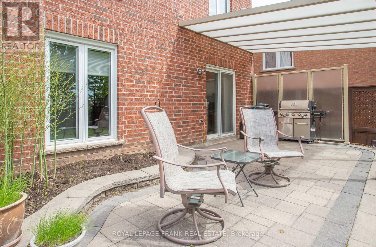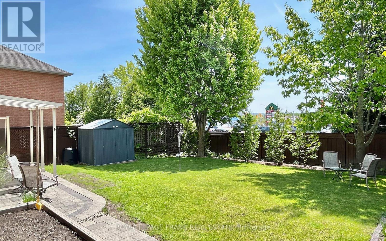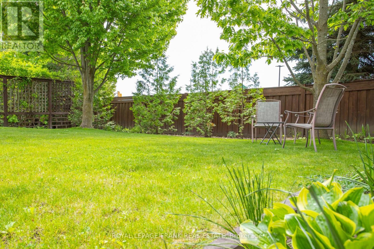310 Major Street Scugog, Ontario L9L 1E8
$879,000
This updated all-brick family home blends curb appeal with unbeatable value and a long list of improvements. Situated on a beautiful street within walking distance to everything Port Perry offers, it's both stylish and practical. The main floor showcases hardwood and a sun-filled three-season room, built in 2023, with a gas fireplace and side entry to a private fenced backyard. The upper level has a renovated ensuite (2020) plus the bonus of second-floor laundry. Extensive upgrades give peace of mind: a sleek kitchen (2020), furnace and AC (2021), and new windows and front door (2022). Custom window coverings complete the home. The finished walk-out basement offers even more living space, with a rec room to a covered patio, a 4-piece bath, and a multi-purpose room perfect for guests, hobbies, or work-from-home. (id:50886)
Property Details
| MLS® Number | E12192769 |
| Property Type | Single Family |
| Community Name | Port Perry |
| Amenities Near By | Hospital, Marina, Place Of Worship, Public Transit |
| Equipment Type | Water Heater |
| Parking Space Total | 4 |
| Rental Equipment Type | Water Heater |
Building
| Bathroom Total | 4 |
| Bedrooms Above Ground | 3 |
| Bedrooms Total | 3 |
| Amenities | Canopy, Fireplace(s) |
| Appliances | Garage Door Opener Remote(s), Central Vacuum, Dishwasher, Dryer, Garage Door Opener, Oven, Washer, Water Softener, Window Coverings, Refrigerator |
| Basement Development | Finished |
| Basement Features | Walk Out |
| Basement Type | Full (finished) |
| Construction Style Attachment | Detached |
| Cooling Type | Central Air Conditioning |
| Exterior Finish | Brick |
| Fireplace Present | Yes |
| Fireplace Total | 1 |
| Flooring Type | Hardwood, Laminate, Carpeted |
| Foundation Type | Poured Concrete |
| Half Bath Total | 1 |
| Heating Fuel | Natural Gas |
| Heating Type | Forced Air |
| Stories Total | 2 |
| Size Interior | 1,500 - 2,000 Ft2 |
| Type | House |
| Utility Water | Municipal Water |
Parking
| Attached Garage | |
| Garage |
Land
| Acreage | No |
| Fence Type | Fenced Yard |
| Land Amenities | Hospital, Marina, Place Of Worship, Public Transit |
| Sewer | Sanitary Sewer |
| Size Depth | 108 Ft ,3 In |
| Size Frontage | 49 Ft ,2 In |
| Size Irregular | 49.2 X 108.3 Ft |
| Size Total Text | 49.2 X 108.3 Ft |
Rooms
| Level | Type | Length | Width | Dimensions |
|---|---|---|---|---|
| Second Level | Primary Bedroom | 6 m | 3.4 m | 6 m x 3.4 m |
| Second Level | Bedroom 2 | 3.7 m | 3.35 m | 3.7 m x 3.35 m |
| Second Level | Bedroom 3 | 4.9 m | 3.3 m | 4.9 m x 3.3 m |
| Basement | Recreational, Games Room | 6.7 m | 3.1 m | 6.7 m x 3.1 m |
| Basement | Other | 3.4 m | 3.1 m | 3.4 m x 3.1 m |
| Main Level | Dining Room | 3.5 m | 3.2 m | 3.5 m x 3.2 m |
| Main Level | Kitchen | 2.5 m | 2.7 m | 2.5 m x 2.7 m |
| Main Level | Living Room | 6.7 m | 3.1 m | 6.7 m x 3.1 m |
| Main Level | Sunroom | 6.8 m | 3.8 m | 6.8 m x 3.8 m |
Utilities
| Cable | Installed |
| Electricity | Installed |
| Sewer | Installed |
https://www.realtor.ca/real-estate/28408813/310-major-street-scugog-port-perry-port-perry
Contact Us
Contact us for more information
Anita Whitworth
Salesperson
www.royallepage.ca/
www.facebook.com/anitawhitworth.rlp
twitter.com/anita_RLPFrank
www.linkedin.com/pub/whitworth-anita/11/252/581
268 Queen Street
Port Perry, Ontario L9L 1B9
(905) 985-9898
(905) 985-2574
www.royallepagefrank.com/

