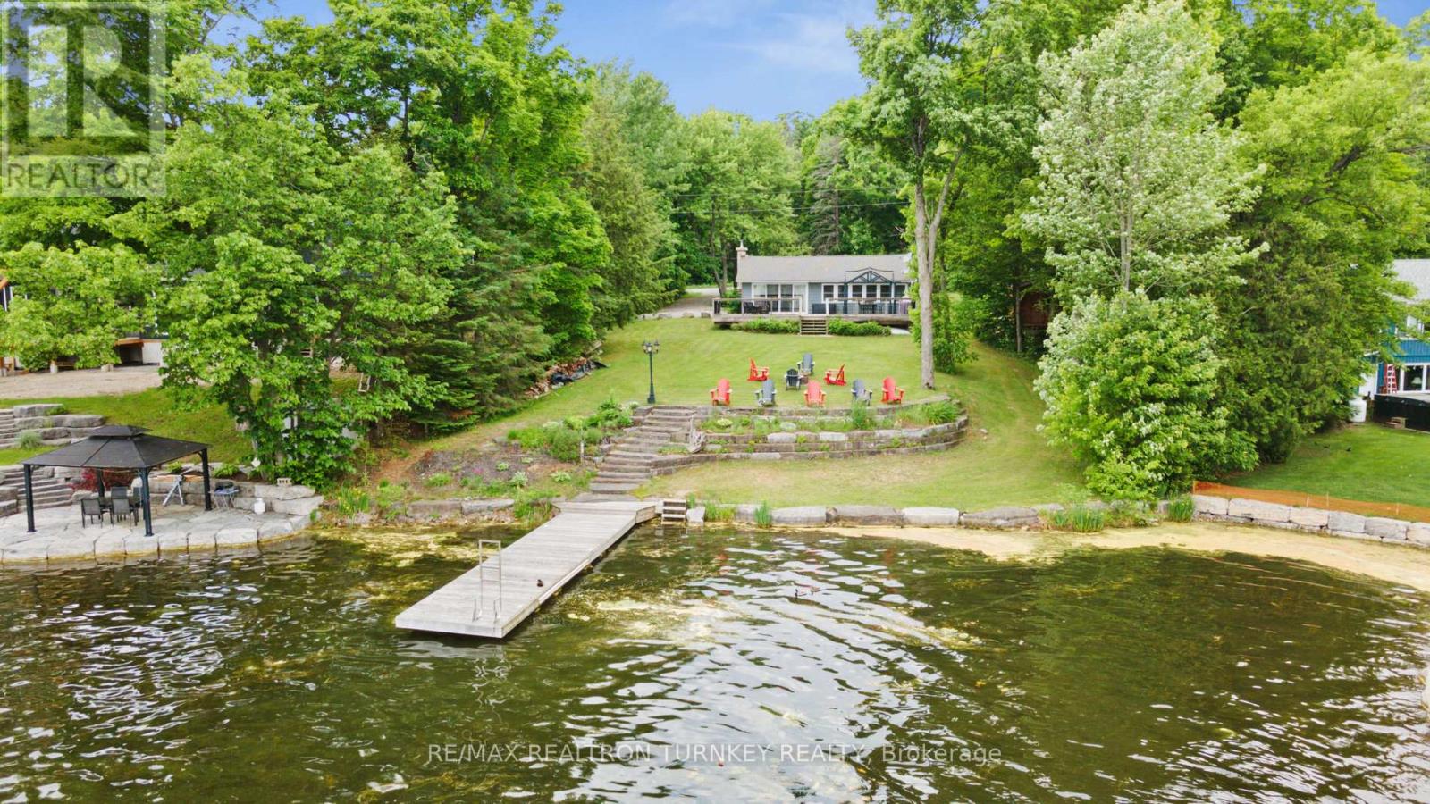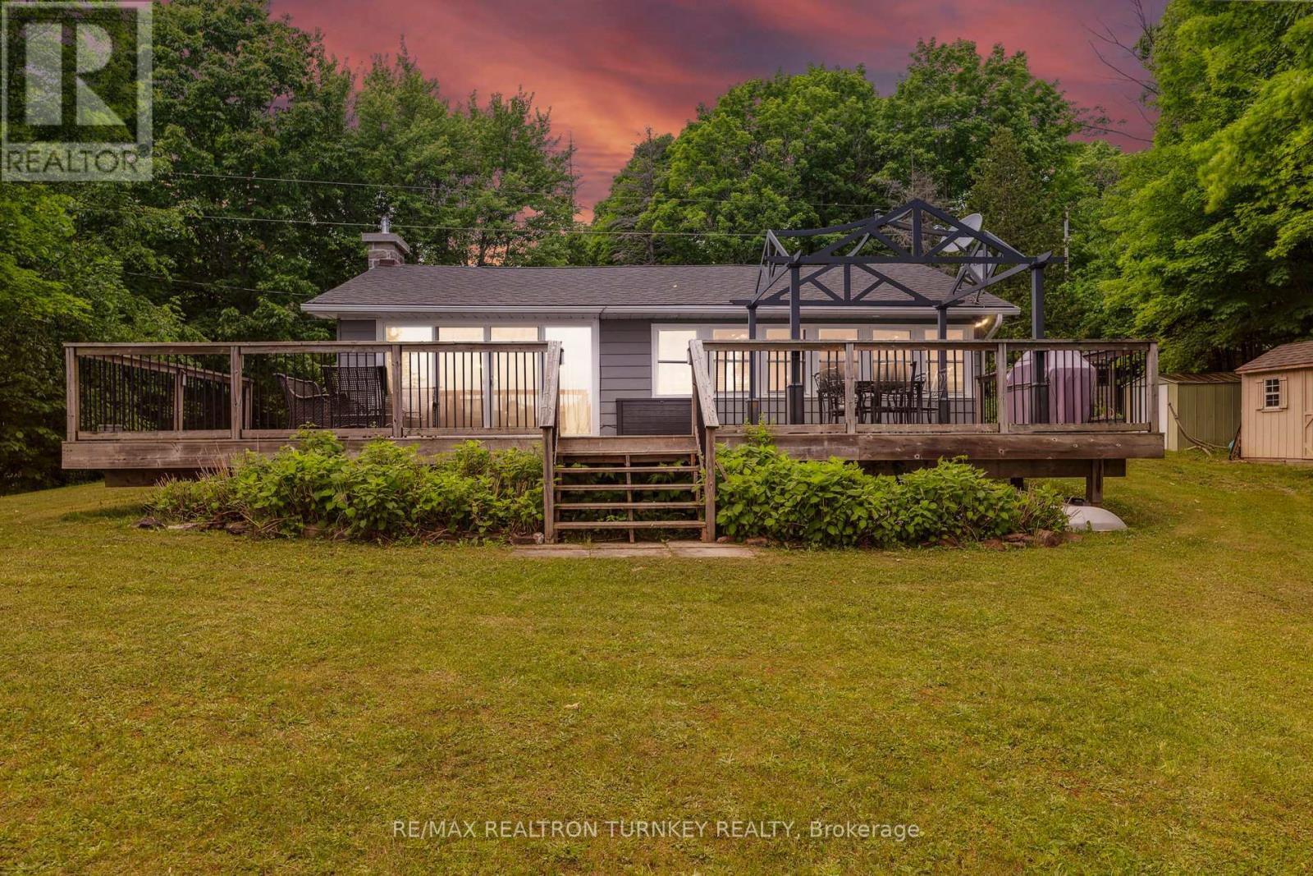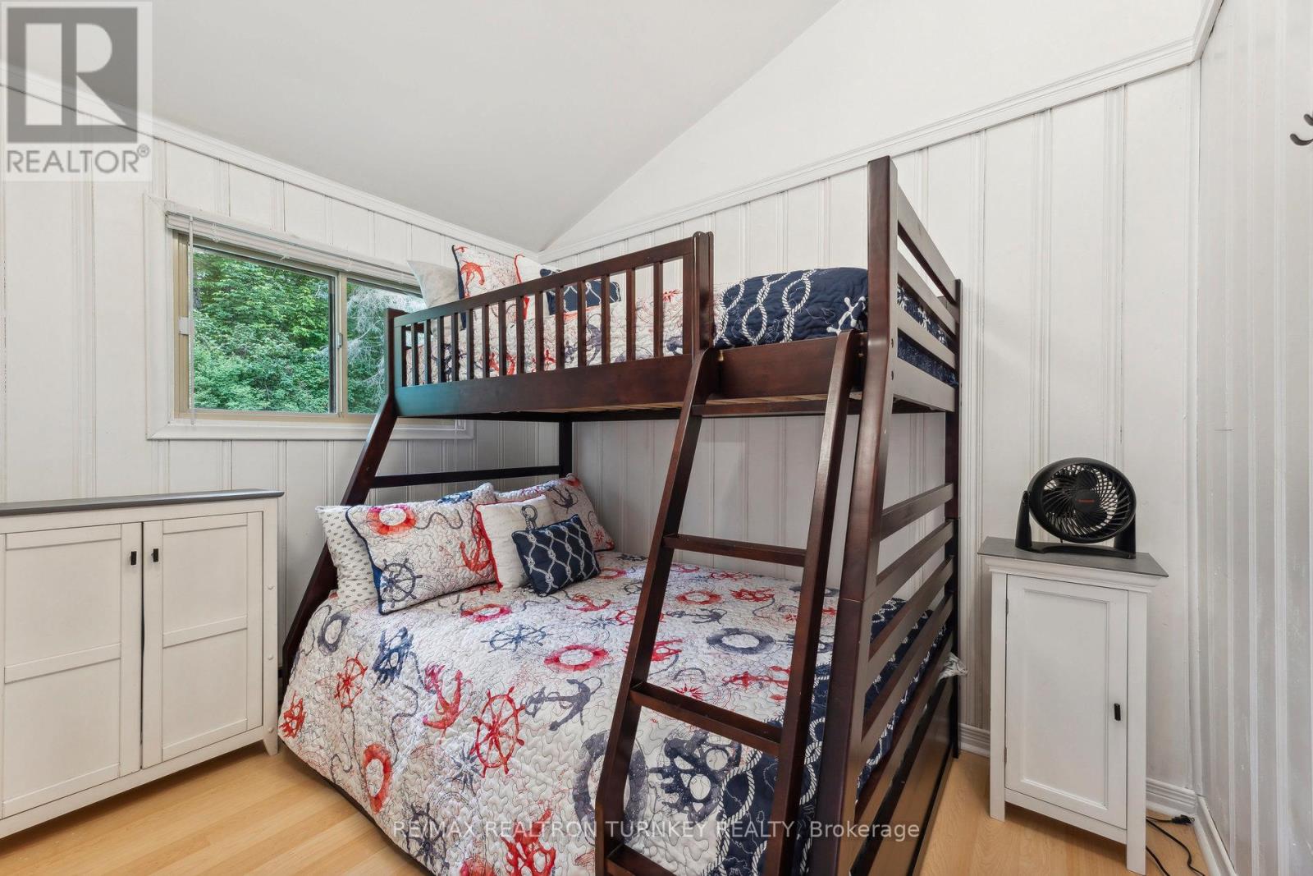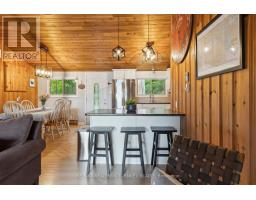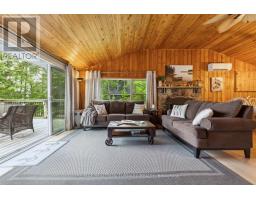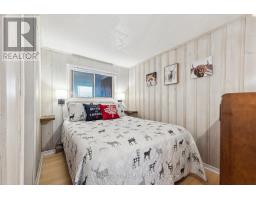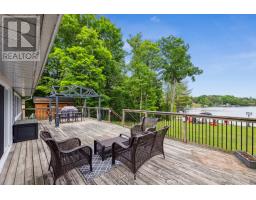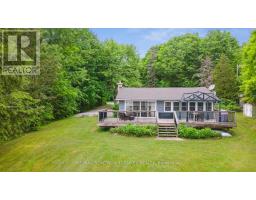310 Northern Avenue Trent Lakes, Ontario K0M 1A0
$849,900
This could be your new view! Spectacular Lake Views overlooking Big Bald Lake! Situated on almost an acre showcasing beautifully Landscaped Property, Multiple Gardens, Armour Stone stairs by Shoreline and Private Dock for your toys. Absolutely Charming & Move-In Ready cottage, perfect for your summer getaways and leisure pleasure. Fully Renovated and Tastefully furnished, which features an Open concept Design highlighting the wood vaulted ceilings in the Kitchen with Breakfast Bar, Family Sized Dining Rm and a Great room with amazing views of Lake and Property, cozy Wood Burning Fireplace Insert and walk out huge Deck. Enjoy the spacious sunroom off the Great Rm to relax and unwind while taking in the lake views and sunsets. Entertain on the lakeside's large deck complete with patio set & large covered Gazebo. The property consists of a new 12'x12' finished bunkie for your added guests and sheds for lots of storage. This Cottage is TurnKey/Move-In Ready which includes all Contents, furniture, patio furniture as viewed. Plenty of parking and property to add on if you wish! Newer heat pump, municipality maintained year-round road and Located on the Trent Severn waterway- 5 lake chain without going through the locks, close to the towns of Bobcaygeon & Buckhorn. (id:50886)
Property Details
| MLS® Number | X12017733 |
| Property Type | Single Family |
| Community Name | Trent Lakes |
| Easement | Unknown |
| Features | Irregular Lot Size, Sloping, Waterway, Guest Suite |
| Parking Space Total | 8 |
| Structure | Shed, Dock |
| View Type | View Of Water, Lake View, Direct Water View |
| Water Front Type | Waterfront |
Building
| Bathroom Total | 1 |
| Bedrooms Above Ground | 3 |
| Bedrooms Below Ground | 1 |
| Bedrooms Total | 4 |
| Amenities | Fireplace(s) |
| Appliances | Water Heater, Range, Stove, Refrigerator |
| Architectural Style | Bungalow |
| Construction Style Attachment | Detached |
| Cooling Type | Wall Unit |
| Exterior Finish | Aluminum Siding |
| Fireplace Present | Yes |
| Fireplace Total | 1 |
| Fireplace Type | Insert |
| Flooring Type | Laminate |
| Heating Fuel | Electric |
| Heating Type | Heat Pump |
| Stories Total | 1 |
| Size Interior | 700 - 1,100 Ft2 |
| Type | House |
| Utility Water | Drilled Well |
Parking
| No Garage |
Land
| Access Type | Year-round Access, Private Docking |
| Acreage | No |
| Sewer | Septic System |
| Size Depth | 334 Ft ,4 In |
| Size Frontage | 157 Ft ,8 In |
| Size Irregular | 157.7 X 334.4 Ft ; 367ft East Side |
| Size Total Text | 157.7 X 334.4 Ft ; 367ft East Side|1/2 - 1.99 Acres |
| Zoning Description | Rr-rural Residential, Shoreline Property |
Rooms
| Level | Type | Length | Width | Dimensions |
|---|---|---|---|---|
| Main Level | Kitchen | 2.74 m | 1.83 m | 2.74 m x 1.83 m |
| Main Level | Dining Room | 3.1 m | 2.84 m | 3.1 m x 2.84 m |
| Main Level | Great Room | 4.62 m | 5.31 m | 4.62 m x 5.31 m |
| Main Level | Primary Bedroom | 3.25 m | 2.9 m | 3.25 m x 2.9 m |
| Main Level | Bedroom 2 | 2.46 m | 2.9 m | 2.46 m x 2.9 m |
| Main Level | Bedroom 3 | 2.24 m | 2.82 m | 2.24 m x 2.82 m |
| Main Level | Bathroom | 2.29 m | 1.83 m | 2.29 m x 1.83 m |
| Main Level | Sunroom | 5.79 m | 2.21 m | 5.79 m x 2.21 m |
Utilities
| Cable | Installed |
| Electricity Connected | Connected |
https://www.realtor.ca/real-estate/28020768/310-northern-avenue-trent-lakes-trent-lakes
Contact Us
Contact us for more information
Taylor Toms
Salesperson
(289) 383-6431
1140 Stellar Drive #102
Newmarket, Ontario L3Y 7B7
(905) 715-6539
(905) 898-7345
Tammy Longfield-Chiang
Salesperson
(877) 526-6342
www.remaxturnkey.ca/
facebook.com/tammydreamhomes/
linkedin.com/in/tammy-longfield-chiang-a5b16b151
1140 Stellar Drive #102
Newmarket, Ontario L3Y 7B7
(905) 715-6539
(905) 898-7345


