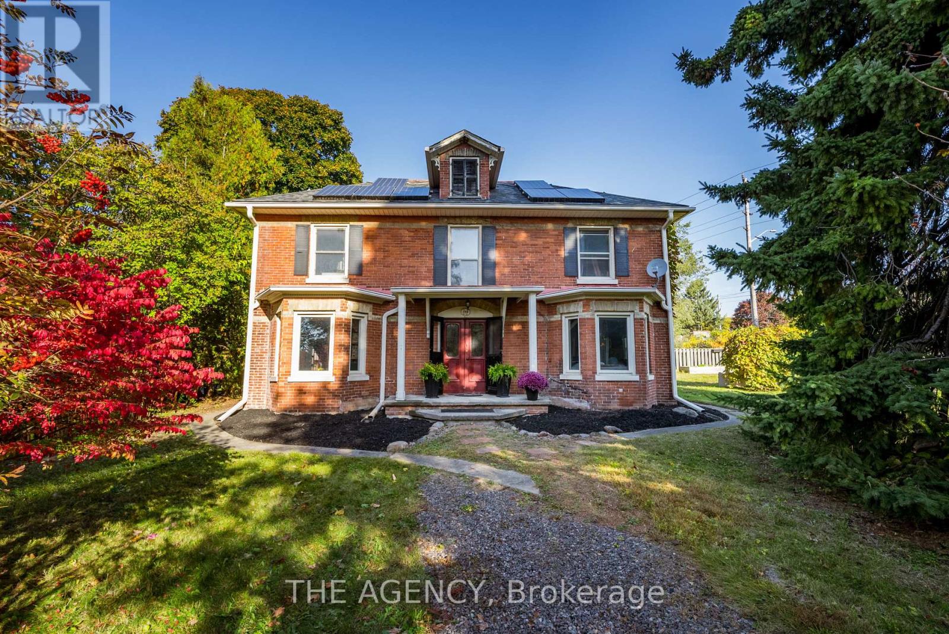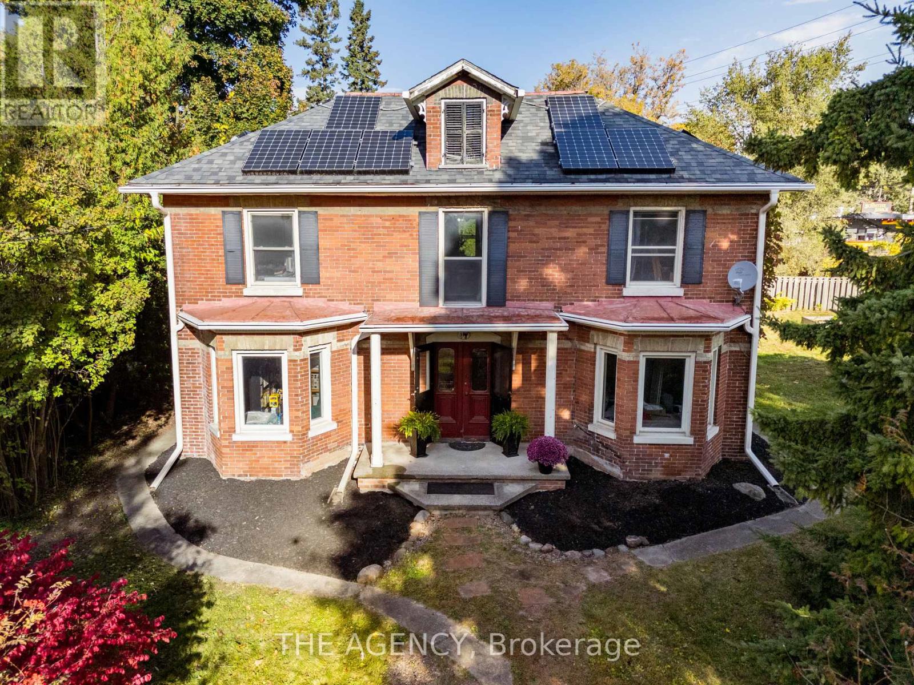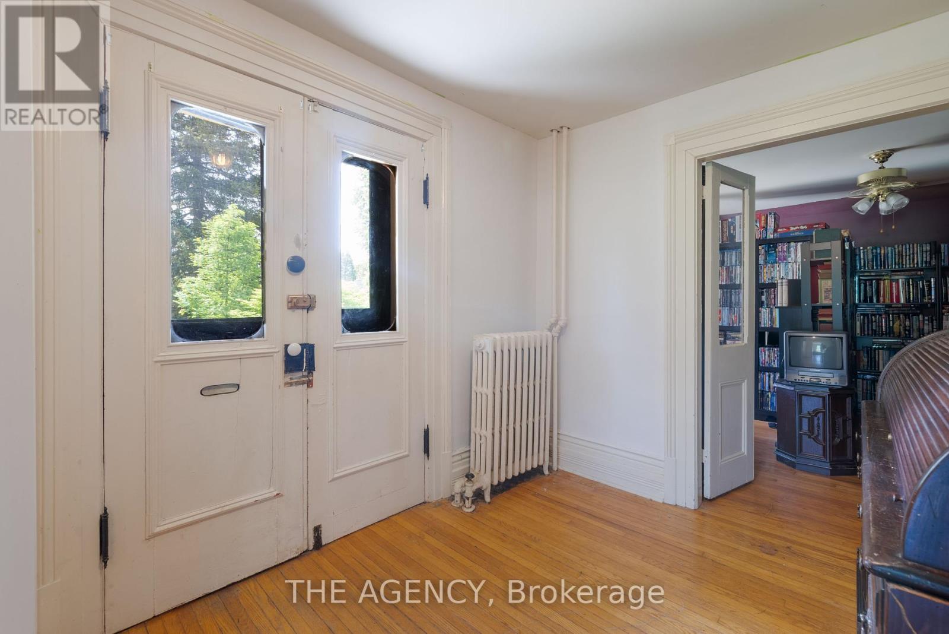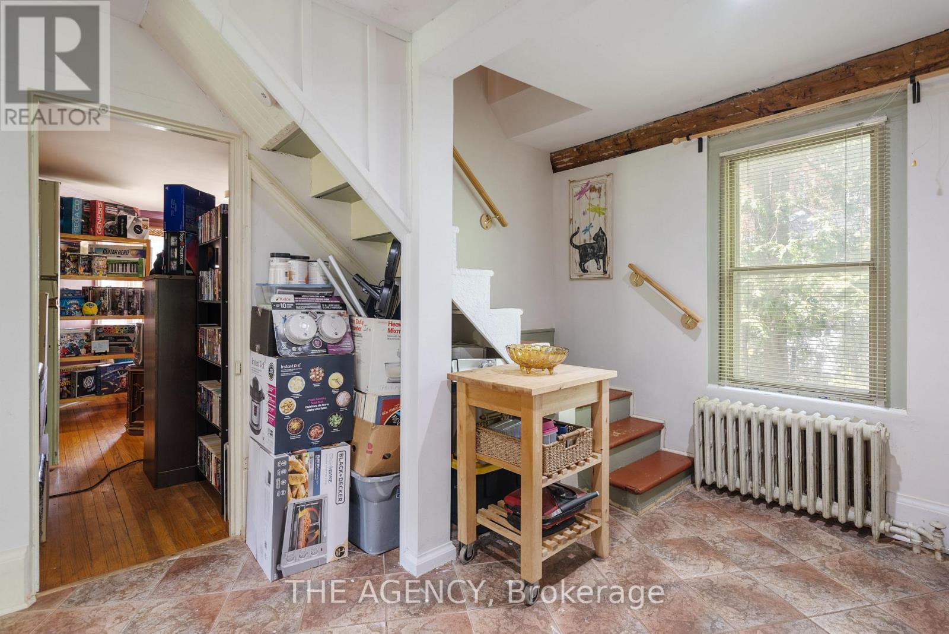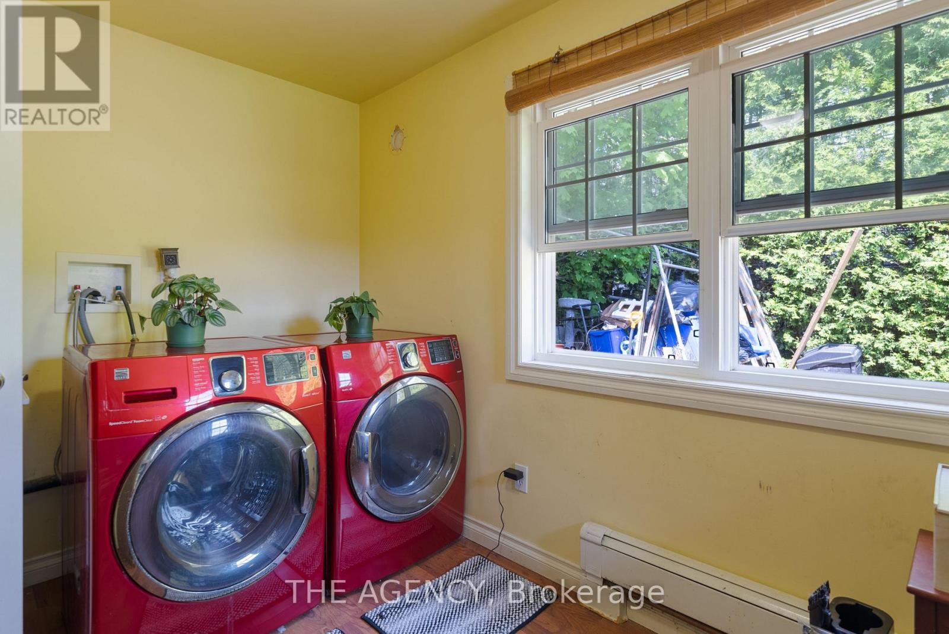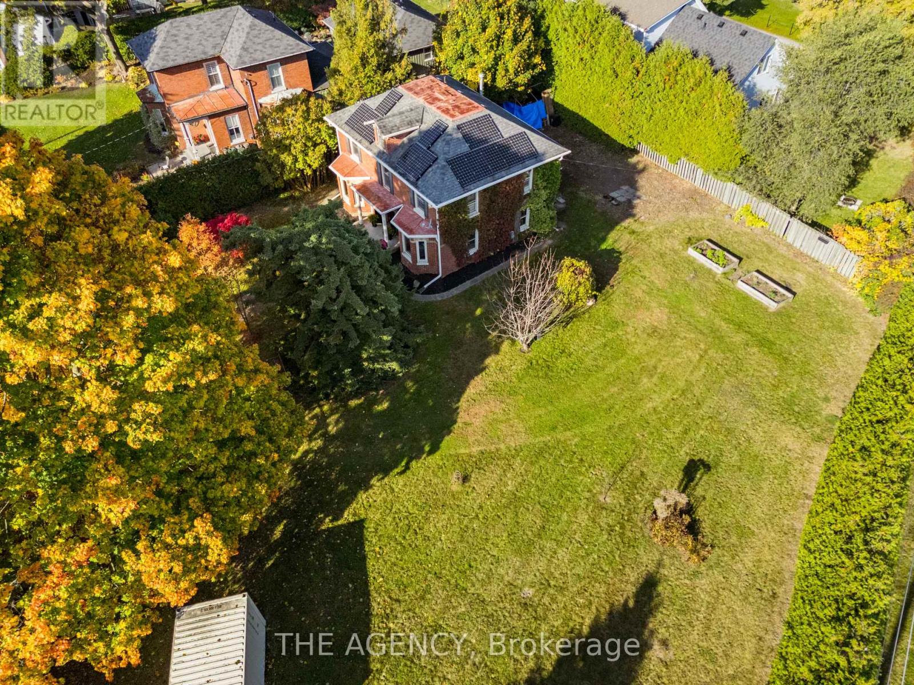310 Ridout Street Port Hope, Ontario L1A 1R1
$699,999
Endless Potential in Historic Port Hope.Welcome to 310 Ridout Street, a charming detached century home located on one of the most sought-after streets in historic Port Hope. Bursting with character and timeless appeal, this 3-bedroom, 3-bathroom property offers the perfect canvas for your dream transformation.Set on a generous-sized corner lot, this home boasts original architectural details and an inviting presence that makes it easy to imagine the possibilities. Whether you're an avid renovator or simply dreaming of your own HGTV-style masterpiece, this home is your opportunity to bring that vision to life. This home has been updated to todays standards with 200 Amp wiring and updated plumbing. A 2nd floor staircase leads you to the full height attic which is untouched and ready for your ideas. Inside, you'll find a spacious layout with room to grow, and outside, a beautiful yard perfect for entertaining or peaceful relaxation, lined with perennial gardens and privacy hedges. The neighbourhood is known for its mature trees, welcoming community, and proximity to downtown shops, dining, schools, and the scenic Ganaraska River. (id:50886)
Property Details
| MLS® Number | X12182923 |
| Property Type | Single Family |
| Community Name | Port Hope |
| Amenities Near By | Beach, Golf Nearby, Schools |
| Community Features | Community Centre |
| Equipment Type | Water Heater - Gas |
| Features | Irregular Lot Size |
| Parking Space Total | 4 |
| Rental Equipment Type | Water Heater - Gas |
| Structure | Porch |
Building
| Bathroom Total | 3 |
| Bedrooms Above Ground | 3 |
| Bedrooms Total | 3 |
| Age | 100+ Years |
| Appliances | Dishwasher, Dryer, Stove, Washer, Window Coverings, Refrigerator |
| Basement Development | Unfinished |
| Basement Type | N/a (unfinished) |
| Construction Style Attachment | Detached |
| Exterior Finish | Brick |
| Flooring Type | Hardwood, Ceramic, Laminate |
| Foundation Type | Stone |
| Half Bath Total | 1 |
| Heating Fuel | Natural Gas |
| Heating Type | Radiant Heat |
| Stories Total | 2 |
| Size Interior | 2,000 - 2,500 Ft2 |
| Type | House |
| Utility Water | Municipal Water |
Parking
| No Garage |
Land
| Acreage | No |
| Land Amenities | Beach, Golf Nearby, Schools |
| Sewer | Sanitary Sewer |
| Size Depth | 143 Ft ,9 In |
| Size Frontage | 136 Ft |
| Size Irregular | 136 X 143.8 Ft |
| Size Total Text | 136 X 143.8 Ft |
| Surface Water | Lake/pond |
Rooms
| Level | Type | Length | Width | Dimensions |
|---|---|---|---|---|
| Second Level | Other | 2.24 m | 2.37 m | 2.24 m x 2.37 m |
| Second Level | Bedroom 2 | 3.76 m | 3.3 m | 3.76 m x 3.3 m |
| Second Level | Bedroom 3 | 3.76 m | 4.36 m | 3.76 m x 4.36 m |
| Second Level | Loft | 4.38 m | 5.29 m | 4.38 m x 5.29 m |
| Second Level | Primary Bedroom | 3.84 m | 4.04 m | 3.84 m x 4.04 m |
| Third Level | Other | 11.19 m | 7.76 m | 11.19 m x 7.76 m |
| Ground Level | Foyer | 3.51 m | 3.6 m | 3.51 m x 3.6 m |
| Ground Level | Family Room | 3.83 m | 5.09 m | 3.83 m x 5.09 m |
| Ground Level | Living Room | 3.64 m | 5.82 m | 3.64 m x 5.82 m |
| Ground Level | Dining Room | 3.64 m | 2.99 m | 3.64 m x 2.99 m |
| Ground Level | Kitchen | 4.21 m | 4.05 m | 4.21 m x 4.05 m |
| Ground Level | Eating Area | 3.24 m | 3.62 m | 3.24 m x 3.62 m |
| Ground Level | Laundry Room | 4.22 m | 3.3 m | 4.22 m x 3.3 m |
| Ground Level | Mud Room | 2.84 m | 1.89 m | 2.84 m x 1.89 m |
https://www.realtor.ca/real-estate/28387801/310-ridout-street-port-hope-port-hope
Contact Us
Contact us for more information
Brandon Sheridan
Salesperson
2484 Bloor Street West, Unit 19
Toronto, Ontario M6S 1R4
(647) 368-6167
www.theagencyre.com/
Tania Sheridan
Broker
2484 Bloor St W Unit: 19a
Toronto, Ontario M6S 1R4
(519) 208-1444

