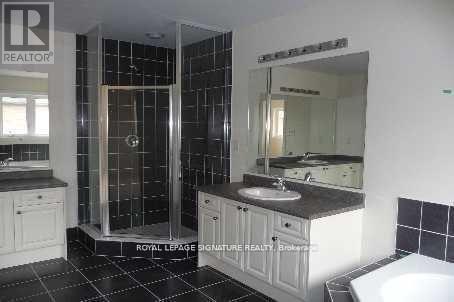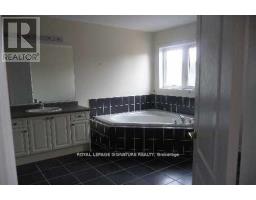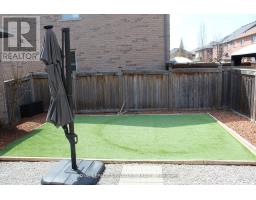310 Scott Boulevard Milton, Ontario L9T 6Z9
$999,950
Avoid rising Tarrifs and Labour Costs and check out This executive 30ft wide semi-detached home built by Arista is 2155 square feet the largest semi in the family-friendly Scott Community.The open-concept living & dining area features a 3-way gas fireplace, creating a cozy ambiance for gatherings & relaxation. A separate family room offers additional space for entertainment &relaxation, making it a perfect spot for family movie nights. The huge kitchen comes with upgraded cabinets- a center island,& S/S appliances. The MBR includes a luxurious ensuite bathroom with a soaker tub, separate shower, dual vanities as well as a spacious W/I closet & sitting area. The second & third bedrooms decent-sized rooms -Garage access to the home adds convenience. Unspoiled basement w/ R/I washroom & cold cellar offers endless possibilities for customization Enjoy the landscaped yard. The community is known for its schools with good ratings, Escarpment views, trails, parks, sports fields, and Milton Hospital & Library. Don't miss out on the largest semi of 2155 sqft. (id:50886)
Property Details
| MLS® Number | W11882183 |
| Property Type | Single Family |
| Community Name | 1036 - SC Scott |
| Amenities Near By | Hospital, Park, Public Transit, Schools |
| Parking Space Total | 2 |
Building
| Bathroom Total | 3 |
| Bedrooms Above Ground | 3 |
| Bedrooms Total | 3 |
| Age | 6 To 15 Years |
| Amenities | Fireplace(s) |
| Appliances | Blinds, Dishwasher, Dryer, Garage Door Opener, Stove, Washer, Refrigerator |
| Basement Development | Unfinished |
| Basement Type | Full (unfinished) |
| Construction Style Attachment | Semi-detached |
| Cooling Type | Central Air Conditioning |
| Exterior Finish | Brick Facing |
| Fireplace Present | Yes |
| Flooring Type | Ceramic, Carpeted |
| Half Bath Total | 1 |
| Heating Fuel | Natural Gas |
| Heating Type | Forced Air |
| Stories Total | 2 |
| Size Interior | 2,000 - 2,500 Ft2 |
| Type | House |
| Utility Water | Municipal Water |
Parking
| Attached Garage |
Land
| Acreage | No |
| Fence Type | Fenced Yard |
| Land Amenities | Hospital, Park, Public Transit, Schools |
| Sewer | Sanitary Sewer |
| Size Depth | 98 Ft ,4 In |
| Size Frontage | 30 Ft |
| Size Irregular | 30 X 98.4 Ft |
| Size Total Text | 30 X 98.4 Ft|under 1/2 Acre |
| Surface Water | Lake/pond |
| Zoning Description | Residential |
Rooms
| Level | Type | Length | Width | Dimensions |
|---|---|---|---|---|
| Second Level | Primary Bedroom | 5.14 m | 3.96 m | 5.14 m x 3.96 m |
| Second Level | Sitting Room | 2.44 m | 2.2 m | 2.44 m x 2.2 m |
| Second Level | Bedroom 2 | 3.89 m | 3.33 m | 3.89 m x 3.33 m |
| Second Level | Bedroom 3 | 5.4 m | 3.96 m | 5.4 m x 3.96 m |
| Main Level | Foyer | 2.42 m | 2.3 m | 2.42 m x 2.3 m |
| Main Level | Laundry Room | Measurements not available | ||
| Main Level | Living Room | 6.89 m | 4.54 m | 6.89 m x 4.54 m |
| Main Level | Dining Room | 6.89 m | 4.54 m | 6.89 m x 4.54 m |
| Main Level | Kitchen | 4.81 m | 2.64 m | 4.81 m x 2.64 m |
| Main Level | Eating Area | 3.96 m | 2.97 m | 3.96 m x 2.97 m |
| Main Level | Family Room | 5.76 m | 3.96 m | 5.76 m x 3.96 m |
https://www.realtor.ca/real-estate/27714498/310-scott-boulevard-milton-1036-sc-scott-1036-sc-scott
Contact Us
Contact us for more information
Maya Garg
Broker
(416) 565-2780
www.gtawesthomes.com/
www.facebook.com/pages/Maya-Gargs-Real-Estate-News/143388489576
twitter.com/mayagarg
ca.linkedin.com/in/maya1972
30 Eglinton Ave W Ste 7
Mississauga, Ontario L5R 3E7
(905) 568-2121
(905) 568-2588































