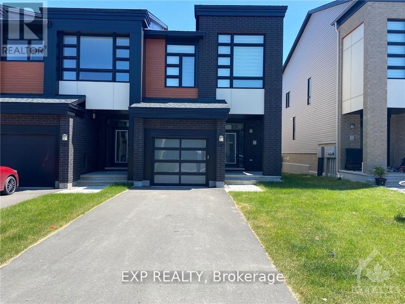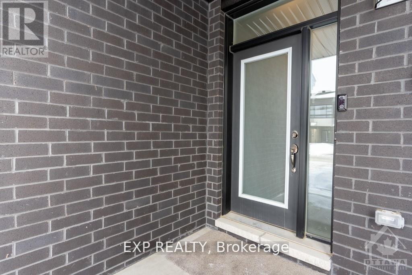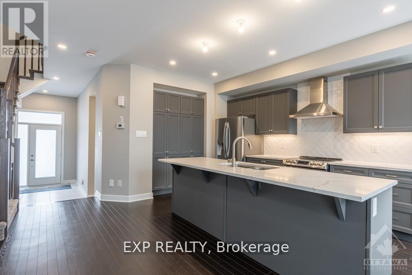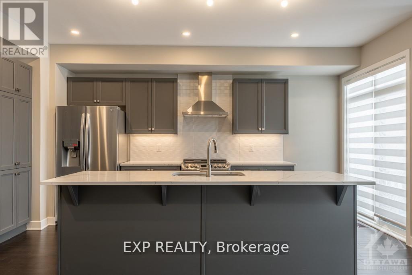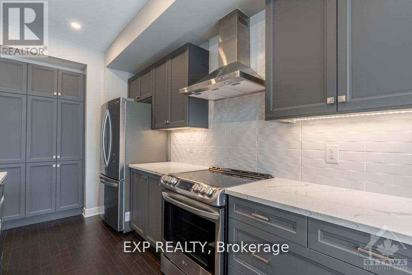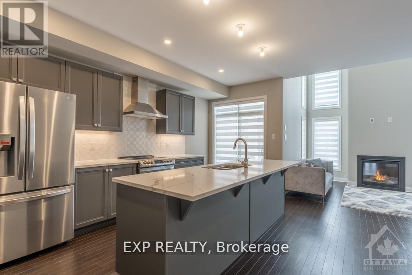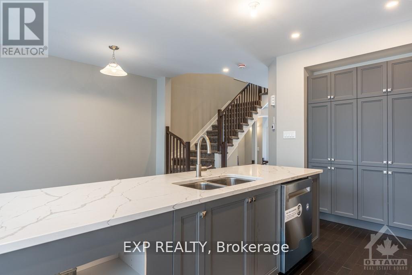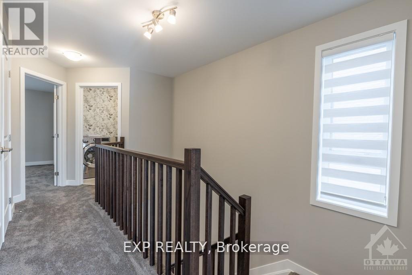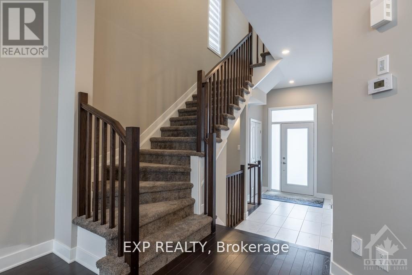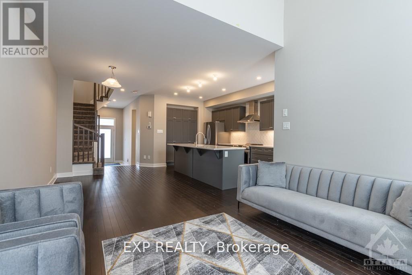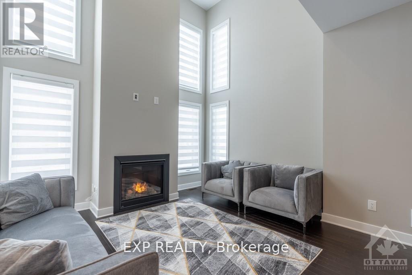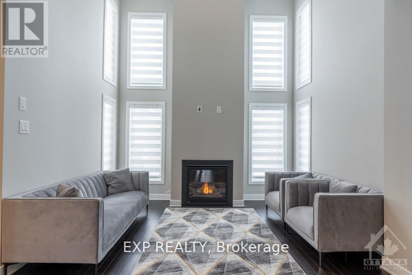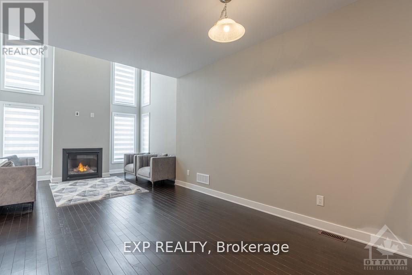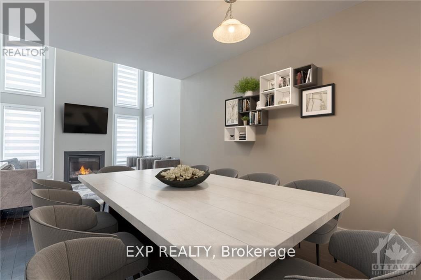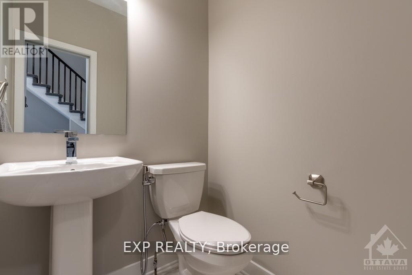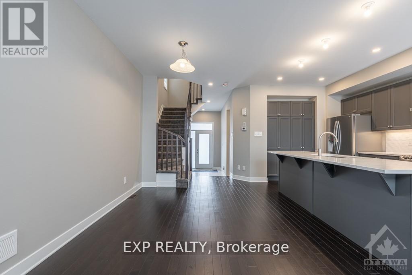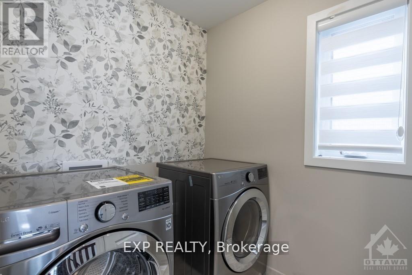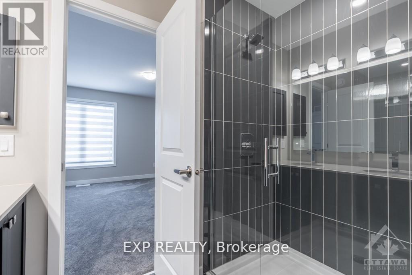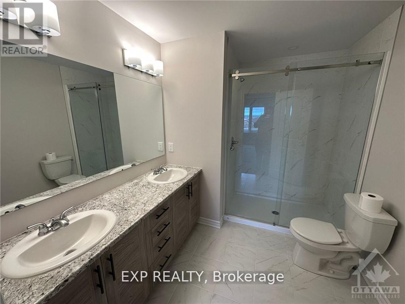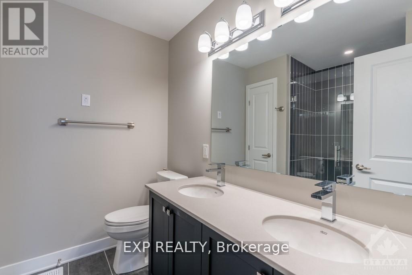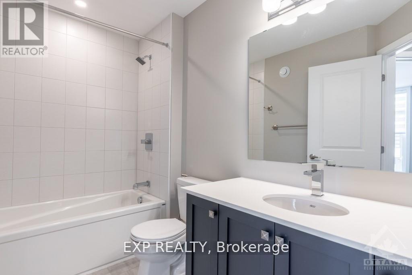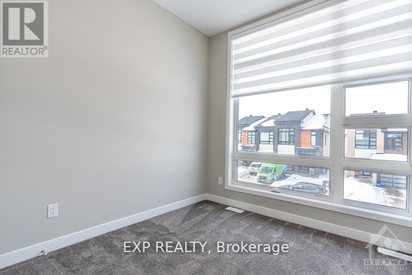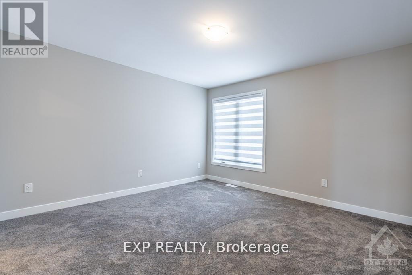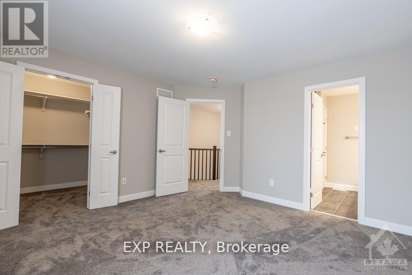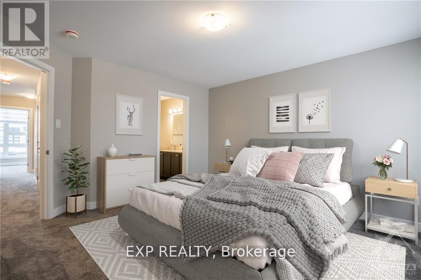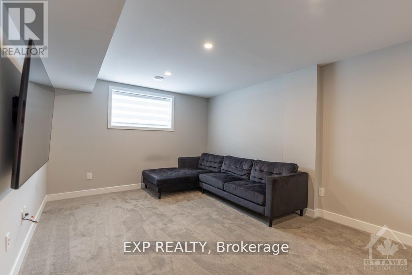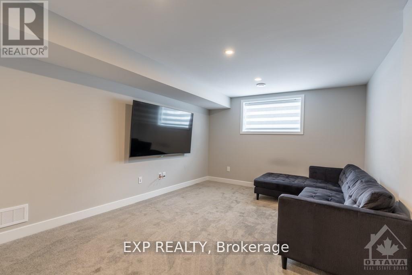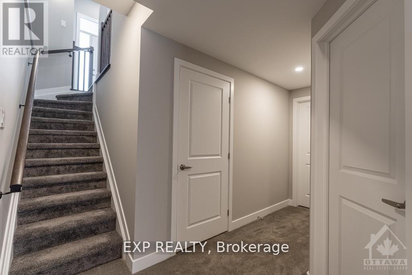310 Wabasso Lane Ottawa, Ontario K1T 0S9
$2,850 Monthly
Gorgeous Urbandale end-unit townhome in the sought-after development of Cowans Grove in Findlay Creek, situated on a premium un-shared driveway lot. This home features a beautiful open concept design with a 15-ft high ceiling living room that highlights the main floor. Inside this extensively upgraded home you will also find a beautiful kitchen with plenty of cabinet space and an oversized kitchen island with eye-catching quartz countertops overlooking the dining area. Lighting will never be an issue as this home features large windows throughout. The second floor features three bedrooms highlighted by the large master bedroom that includes an oversized ensuite shower and double vanity as well as a generously sized walk-in closet. Downstairs features a sizeable finished rec-room. Perfectly situated within walking distance to a pond, park, tennis court, Starbucks, restaurants, groceries, gym and so much more! (id:50886)
Property Details
| MLS® Number | X12453345 |
| Property Type | Single Family |
| Community Name | 2501 - Leitrim |
| Parking Space Total | 2 |
Building
| Bathroom Total | 3 |
| Bedrooms Above Ground | 3 |
| Bedrooms Total | 3 |
| Amenities | Fireplace(s) |
| Appliances | Garage Door Opener Remote(s) |
| Basement Development | Finished |
| Basement Type | Full (finished) |
| Construction Style Attachment | Attached |
| Cooling Type | Central Air Conditioning |
| Exterior Finish | Brick |
| Fireplace Present | Yes |
| Fireplace Total | 1 |
| Foundation Type | Poured Concrete |
| Heating Fuel | Natural Gas |
| Heating Type | Forced Air |
| Stories Total | 2 |
| Size Interior | 1,500 - 2,000 Ft2 |
| Type | Row / Townhouse |
| Utility Water | Municipal Water |
Parking
| Attached Garage | |
| Garage |
Land
| Acreage | No |
| Sewer | Sanitary Sewer |
| Size Depth | 98 Ft ,4 In |
| Size Frontage | 25 Ft ,8 In |
| Size Irregular | 25.7 X 98.4 Ft |
| Size Total Text | 25.7 X 98.4 Ft |
Rooms
| Level | Type | Length | Width | Dimensions |
|---|---|---|---|---|
| Second Level | Bedroom | 3.96 m | 3.27 m | 3.96 m x 3.27 m |
| Second Level | Bedroom | 2.94 m | 3.04 m | 2.94 m x 3.04 m |
| Second Level | Bedroom | 2.79 m | 2.87 m | 2.79 m x 2.87 m |
| Basement | Family Room | 3.5 m | 4.95 m | 3.5 m x 4.95 m |
| Main Level | Kitchen | 2.69 m | 4.87 m | 2.69 m x 4.87 m |
| Main Level | Dining Room | 3.14 m | 2.99 m | 3.14 m x 2.99 m |
| Main Level | Living Room | 3.75 m | 3.96 m | 3.75 m x 3.96 m |
https://www.realtor.ca/real-estate/28969955/310-wabasso-lane-ottawa-2501-leitrim
Contact Us
Contact us for more information
Hussein Mansour
Salesperson
www.mansourrealty.ca/
343 Preston Street, 11th Floor
Ottawa, Ontario K1S 1N4
(866) 530-7737
(647) 849-3180
www.exprealty.ca/

