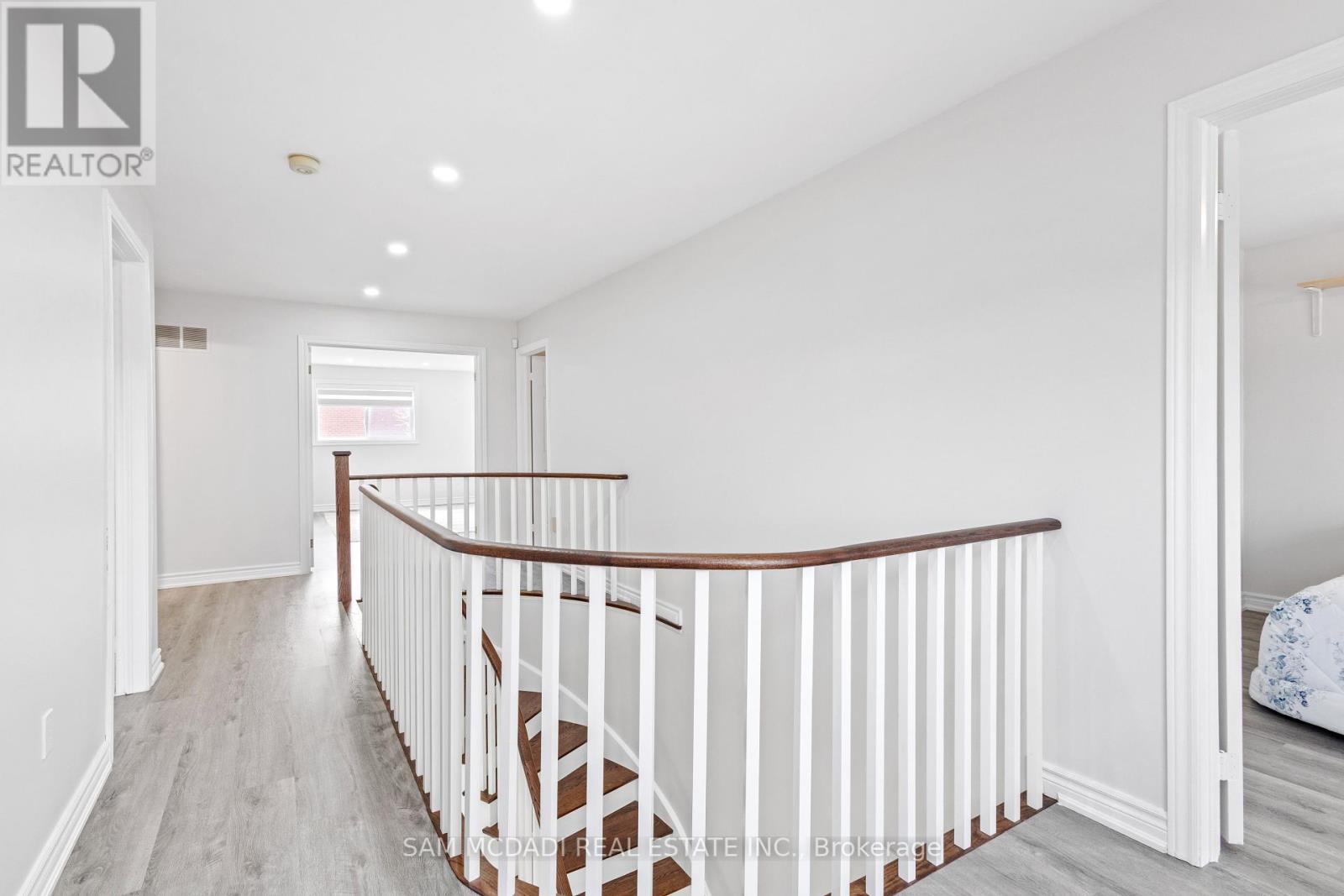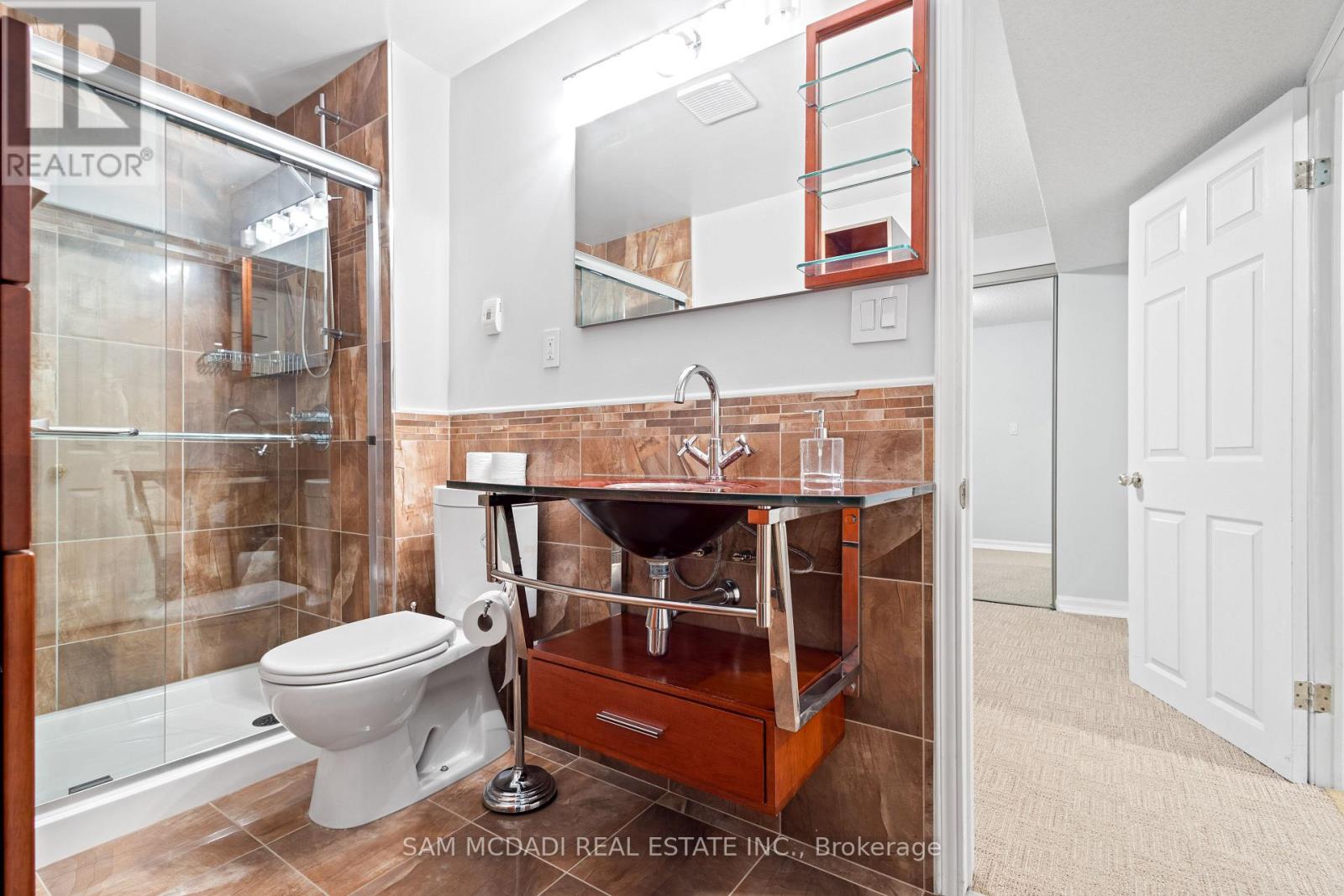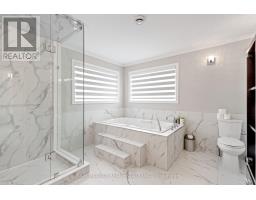3100 The Collegeway Mississauga, Ontario L5L 4X8
$1,588,000
A Rare Gem in Prestigious Erin Mills Nestled in the coveted Erin Mills community, this meticulously renovated executive home offers the perfect blend of luxury, comfort, and privacy. Set against a lush, naturalized green space with no front-facing homes, this residence boasts serene views and unparalleled tranquillity. The open-concept main floor features a chef-inspired kitchen with granite countertops, stainless steel appliances, and a custom backsplash, seamlessly flowing into inviting living and dining areas, all highlighted by rich hardwood floors, pot lights, and two fireplaces. The main floor also includes a convenient main floor laundry and a walkout to a fully fenced backyard. Upstairs, 4 generously sized bedrooms provide ample space for relaxation, including a lavish primary suite with a walk-in closet and a spa-like 4-piece ensuite with a fireplace for added luxury. The fully finished basement is an entertainer's dream, featuring two additional bedrooms, a full bathroom, and a large recreation room flooded with natural light from above-grade windows. Exceptional upgrades such as heated flooring in all the washrooms, this home is ready to move in and enjoy. Located within walking distance of top-rated schools, parks, and shopping, and with quick access to highways 403, QEW, 401, and 407, this home offers both convenience and elegance. Welcome home to where luxury lives. (id:50886)
Open House
This property has open houses!
2:00 pm
Ends at:4:00 pm
Property Details
| MLS® Number | W12117493 |
| Property Type | Single Family |
| Community Name | Erin Mills |
| Features | Flat Site |
| Parking Space Total | 6 |
| Structure | Shed |
| View Type | View |
Building
| Bathroom Total | 4 |
| Bedrooms Above Ground | 4 |
| Bedrooms Below Ground | 2 |
| Bedrooms Total | 6 |
| Amenities | Fireplace(s) |
| Appliances | Water Heater, Dishwasher, Dryer, Hood Fan, Stove, Washer, Window Coverings, Refrigerator |
| Basement Development | Finished |
| Basement Type | N/a (finished) |
| Construction Style Attachment | Detached |
| Cooling Type | Central Air Conditioning |
| Exterior Finish | Brick |
| Fireplace Present | Yes |
| Fireplace Total | 2 |
| Flooring Type | Hardwood, Ceramic |
| Foundation Type | Concrete |
| Half Bath Total | 1 |
| Heating Fuel | Natural Gas |
| Heating Type | Forced Air |
| Stories Total | 2 |
| Size Interior | 2,500 - 3,000 Ft2 |
| Type | House |
| Utility Water | Municipal Water |
Parking
| Attached Garage | |
| Garage |
Land
| Acreage | No |
| Fence Type | Fenced Yard |
| Sewer | Sanitary Sewer |
| Size Depth | 114 Ft ,9 In |
| Size Frontage | 46 Ft |
| Size Irregular | 46 X 114.8 Ft |
| Size Total Text | 46 X 114.8 Ft |
| Zoning Description | R3 |
Rooms
| Level | Type | Length | Width | Dimensions |
|---|---|---|---|---|
| Second Level | Primary Bedroom | 5.17 m | 5.79 m | 5.17 m x 5.79 m |
| Second Level | Bedroom 2 | 4.55 m | 2.97 m | 4.55 m x 2.97 m |
| Second Level | Bedroom 3 | 4.01 m | 3.35 m | 4.01 m x 3.35 m |
| Second Level | Bedroom 4 | 3.4 m | 3.33 m | 3.4 m x 3.33 m |
| Basement | Recreational, Games Room | 11.84 m | 6.99 m | 11.84 m x 6.99 m |
| Basement | Bedroom | 3.21 m | 4.57 m | 3.21 m x 4.57 m |
| Basement | Bedroom 2 | 3.49 m | 3.18 m | 3.49 m x 3.18 m |
| Main Level | Family Room | 5.16 m | 3.33 m | 5.16 m x 3.33 m |
| Main Level | Living Room | 5.18 m | 3.31 m | 5.18 m x 3.31 m |
| Main Level | Kitchen | 3.77 m | 3.37 m | 3.77 m x 3.37 m |
| Main Level | Dining Room | 4.24 m | 3.31 m | 4.24 m x 3.31 m |
| Main Level | Eating Area | 4.88 m | 2.36 m | 4.88 m x 2.36 m |
| Main Level | Den | 3.32 m | 2.96 m | 3.32 m x 2.96 m |
https://www.realtor.ca/real-estate/28245402/3100-the-collegeway-mississauga-erin-mills-erin-mills
Contact Us
Contact us for more information
Sam Allan Mcdadi
Salesperson
www.mcdadi.com/
www.facebook.com/SamMcdadi
twitter.com/mcdadi
www.linkedin.com/in/sammcdadi/
110 - 5805 Whittle Rd
Mississauga, Ontario L4Z 2J1
(905) 502-1500
(905) 502-1501
www.mcdadi.com
Zaheer Shaw
Salesperson
110 - 5805 Whittle Rd
Mississauga, Ontario L4Z 2J1
(905) 502-1500
(905) 502-1501
www.mcdadi.com





























































































