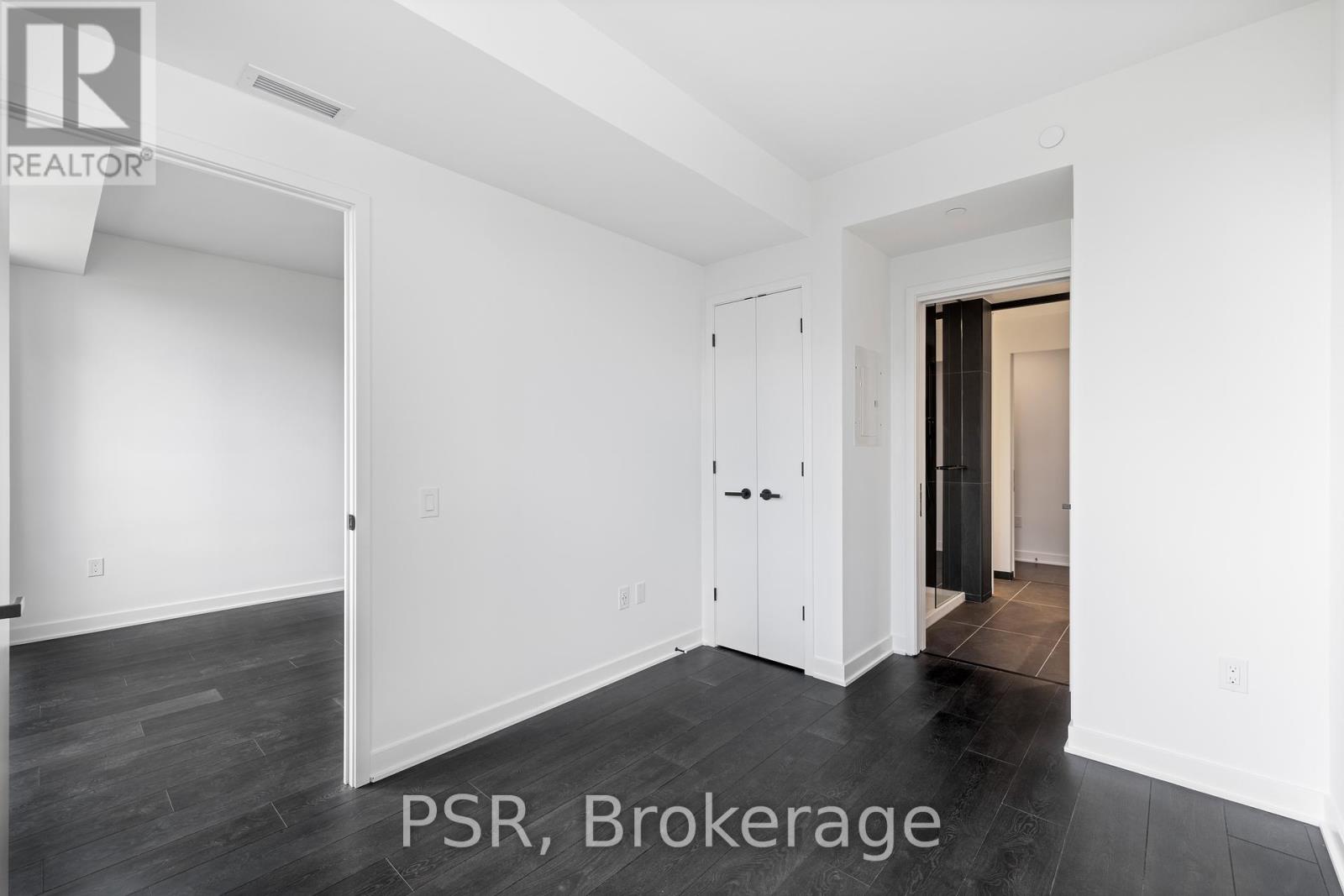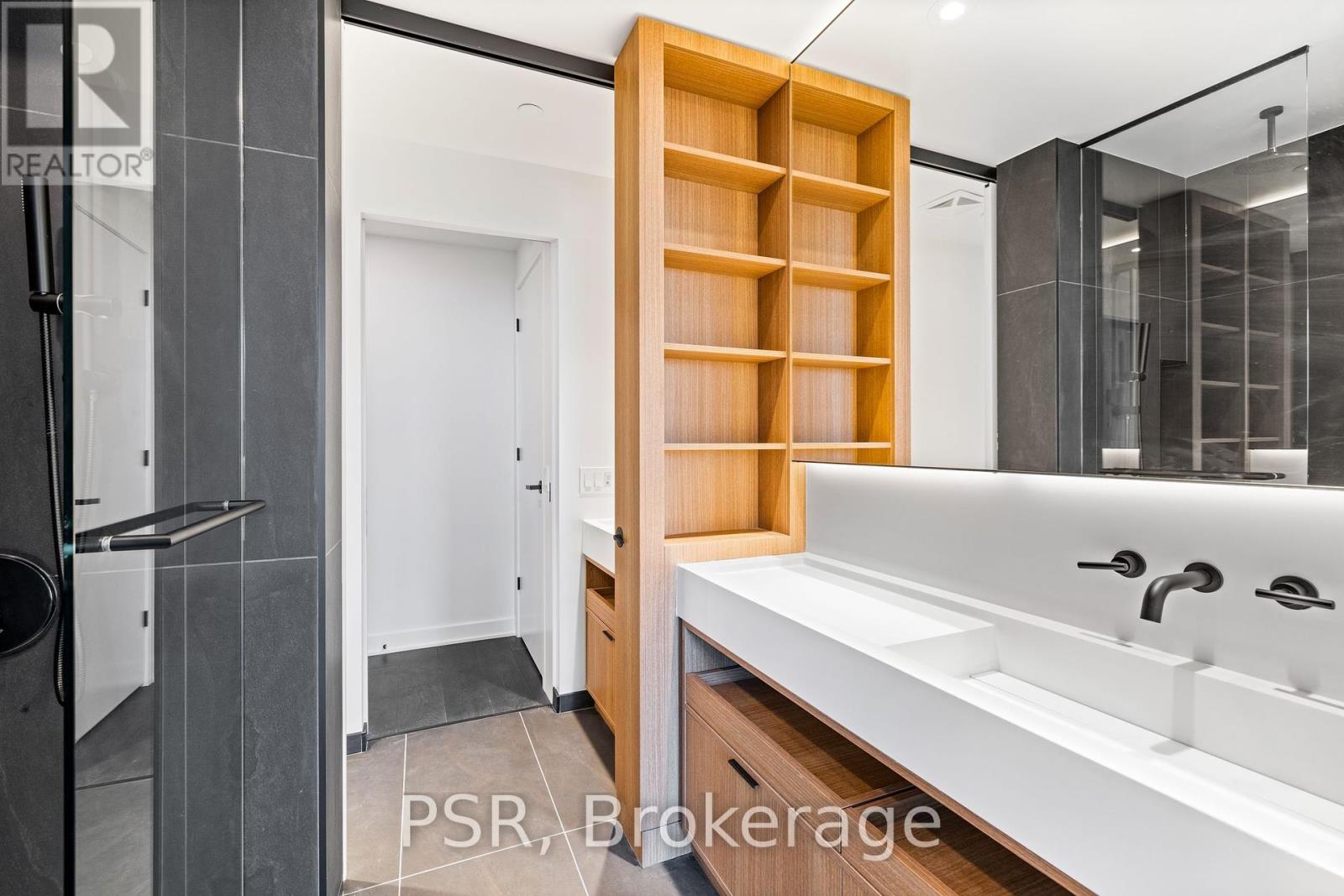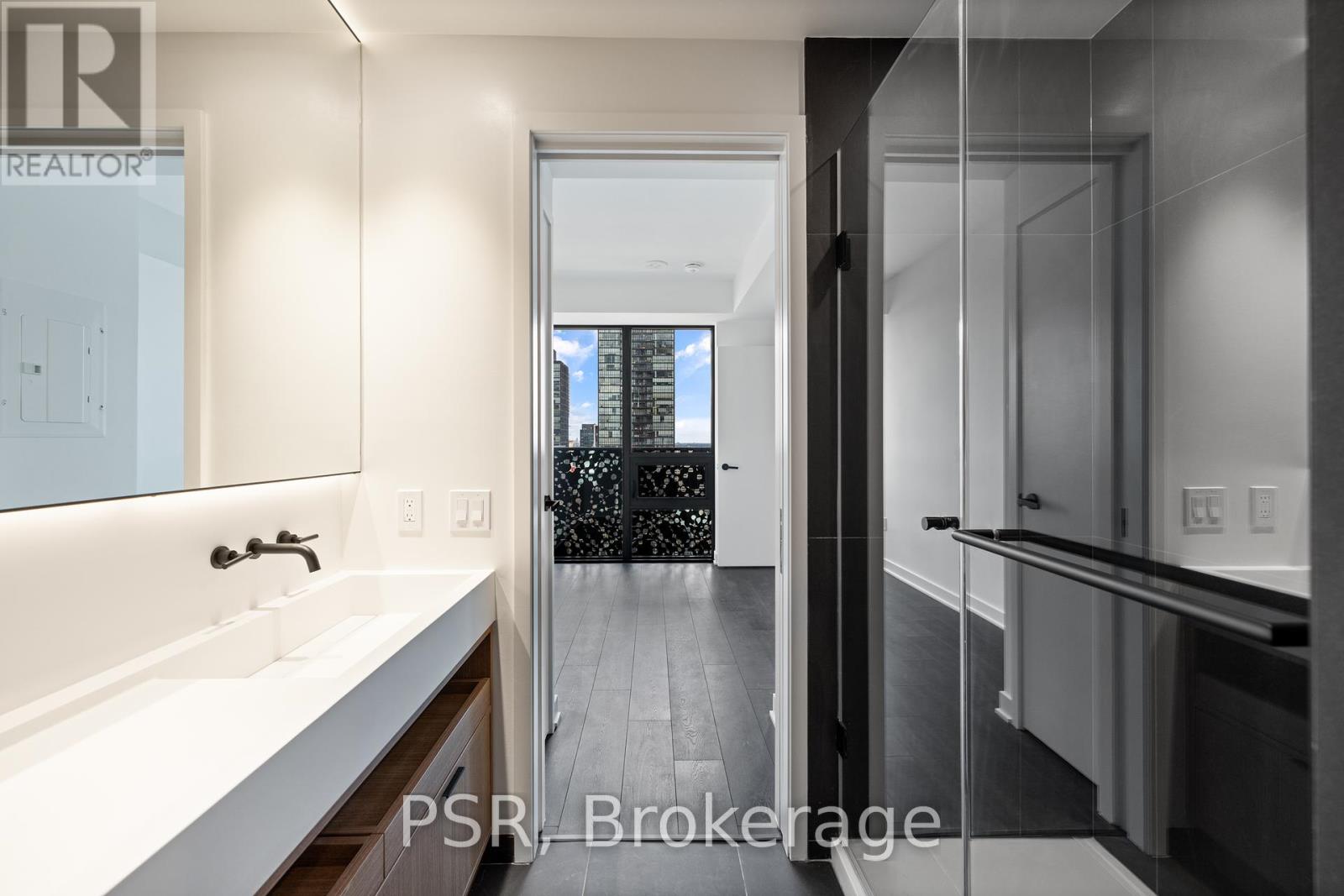3101 - 55 Charles Street E Toronto, Ontario M4Y 0J1
$2,350 Monthly
Welcome To 55C By Award-Winning MOD Developments! Brand-New And Never Before Lived In 1 Bedroom, 1 Bathroom Suite Spanning Over 500 SF Of Functional Living Space. Enjoy Spacious Primary Bedroom Retreat With Double Closets & 4 Pc Semi-Ensuite Bath. Easily Converted To Powder Room For Separate Guest Access. Kitchen Boasts Built-In Appliances, Soft-Close Cabinetry & Built-In Dining Area. Steps To All Bloor/Yorkville Has To Offer: Restaurants, Cafes, Shopping, Entertainment, TTC Access & Much More. Amenities Include: 24 Hour Concierge, State-Of-The-Art Fitness Centre, Party Room & Sky Lounge With Outdoor Seating & Garden Area + More. **** EXTRAS **** Integrated Kitchen Appliances: Fridge, Induction Cooktop, Oven & Microwave. Stacked Washer & Dryer. Built-In Dining Area With Moveable Table. High-Speed Wifi Included. 1 Locker Included. Tenant To Pay Hydro & Water. (id:50886)
Property Details
| MLS® Number | C9367461 |
| Property Type | Single Family |
| Community Name | Church-Yonge Corridor |
| AmenitiesNearBy | Hospital, Park, Public Transit |
| CommunityFeatures | Pet Restrictions, Community Centre |
| Features | Balcony |
| ViewType | View |
Building
| BathroomTotal | 1 |
| BedroomsAboveGround | 1 |
| BedroomsTotal | 1 |
| Amenities | Security/concierge, Exercise Centre, Party Room, Storage - Locker |
| CoolingType | Central Air Conditioning |
| ExteriorFinish | Concrete |
| FlooringType | Laminate |
| HeatingType | Heat Pump |
| SizeInterior | 499.9955 - 598.9955 Sqft |
| Type | Apartment |
Parking
| Underground |
Land
| Acreage | No |
| LandAmenities | Hospital, Park, Public Transit |
Rooms
| Level | Type | Length | Width | Dimensions |
|---|---|---|---|---|
| Main Level | Living Room | 3.38 m | 3.1 m | 3.38 m x 3.1 m |
| Main Level | Dining Room | 4.16 m | 2.46 m | 4.16 m x 2.46 m |
| Main Level | Kitchen | 4.16 m | 2.46 m | 4.16 m x 2.46 m |
| Main Level | Bedroom | 3.93 m | 2.64 m | 3.93 m x 2.64 m |
Interested?
Contact us for more information
Jessica Harvey
Salesperson
Nicole St. Onge
Salesperson











































