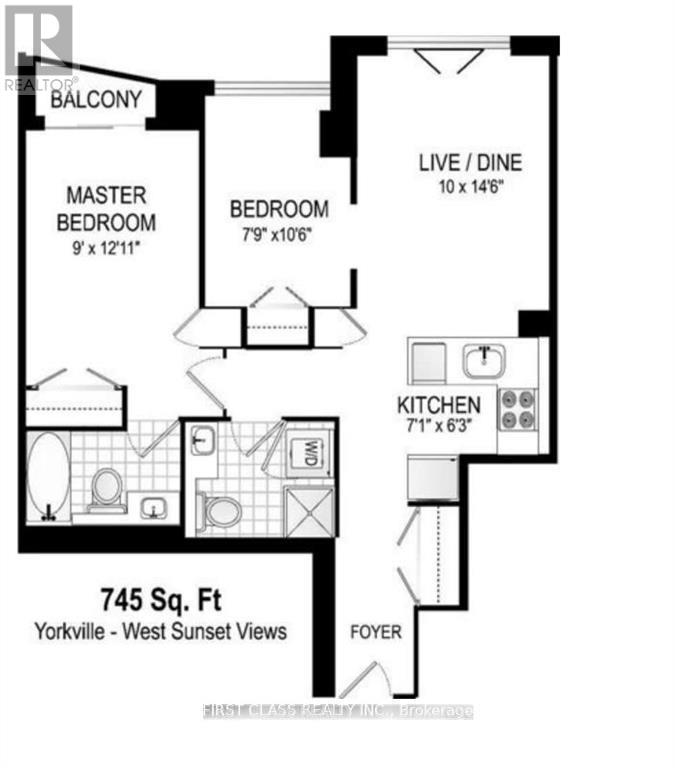3101 - 8 Park Road Toronto, Ontario M4W 3S5
2 Bedroom
2 Bathroom
700 - 799 ft2
Central Air Conditioning
Forced Air
$2,850 Monthly
Prime Location!! Direct Indoor Access To Subway @ Yonge/Bloor. Bright & Spacious 2 Bedrooms & 2 Baths Unit. 31st Floor With Unobstructed View. Floor To Ceiling Windows With Open & Juliette Balcony. Open Concept Layout. Laminate Flooring Throughout. Quartz Counters In Kitchen & All Baths. Steps To The Shopping Path, Longo's, Banks, Restaurants & Goodlife Fitness. Walk To High End Fashion Boutiques, Rom, U Of T... (id:50886)
Property Details
| MLS® Number | C12155336 |
| Property Type | Single Family |
| Community Name | Rosedale-Moore Park |
| Community Features | Pets Not Allowed |
| Features | Balcony |
Building
| Bathroom Total | 2 |
| Bedrooms Above Ground | 2 |
| Bedrooms Total | 2 |
| Amenities | Security/concierge, Recreation Centre, Exercise Centre, Party Room |
| Appliances | Dishwasher, Dryer, Microwave, Stove, Washer, Window Coverings, Refrigerator |
| Cooling Type | Central Air Conditioning |
| Exterior Finish | Brick, Concrete |
| Flooring Type | Laminate |
| Heating Fuel | Natural Gas |
| Heating Type | Forced Air |
| Size Interior | 700 - 799 Ft2 |
| Type | Apartment |
Parking
| Underground | |
| Garage |
Land
| Acreage | No |
Rooms
| Level | Type | Length | Width | Dimensions |
|---|---|---|---|---|
| Main Level | Living Room | 14.1 m | 10.1 m | 14.1 m x 10.1 m |
| Main Level | Dining Room | 14.1 m | 10.1 m | 14.1 m x 10.1 m |
| Main Level | Kitchen | 9.02 m | 7.22 m | 9.02 m x 7.22 m |
| Main Level | Primary Bedroom | 12.9 m | 9.02 m | 12.9 m x 9.02 m |
| Main Level | Bedroom 2 | 12.5 m | 7.87 m | 12.5 m x 7.87 m |
Contact Us
Contact us for more information
Ian Zhang
Salesperson
First Class Realty Inc.
7481 Woodbine Ave #203
Markham, Ontario L3R 2W1
7481 Woodbine Ave #203
Markham, Ontario L3R 2W1
(905) 604-1010
(905) 604-1111
www.firstclassrealty.ca/



















