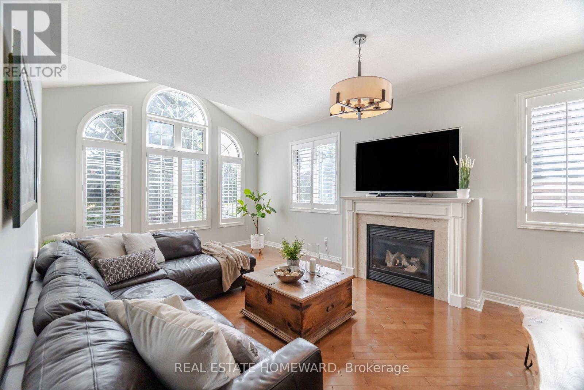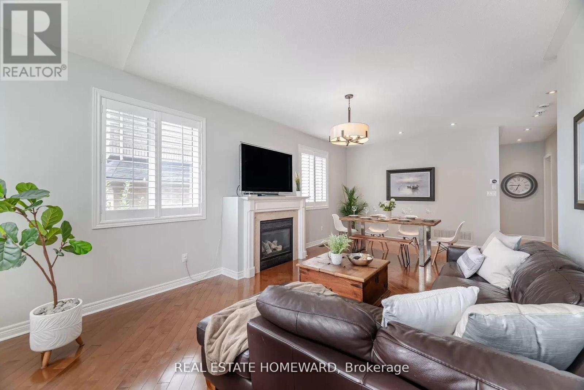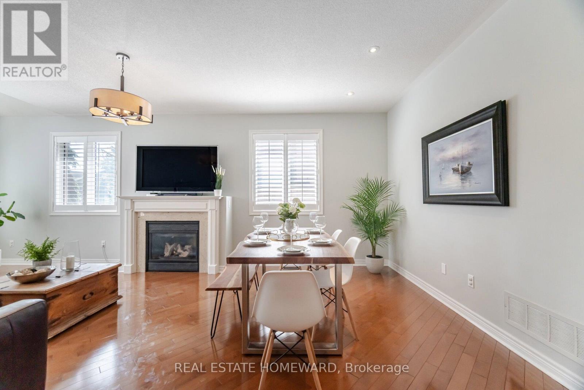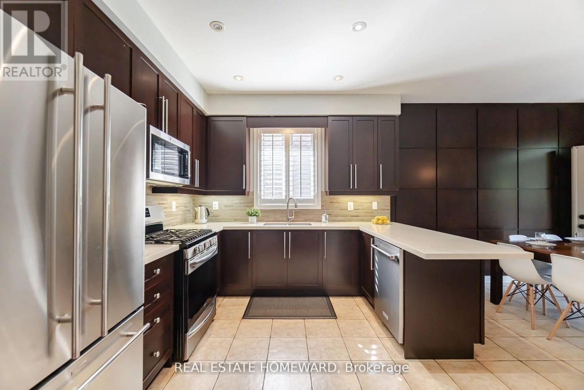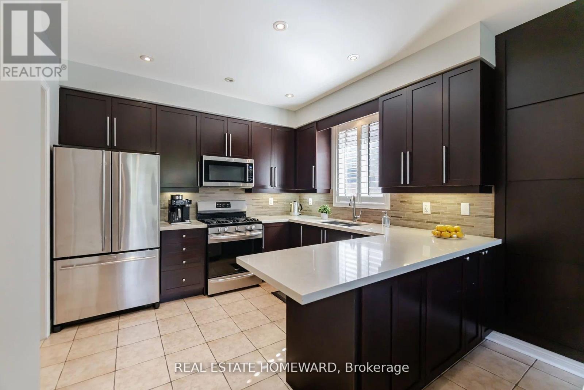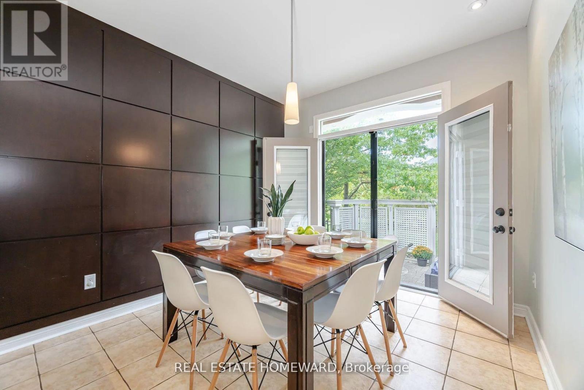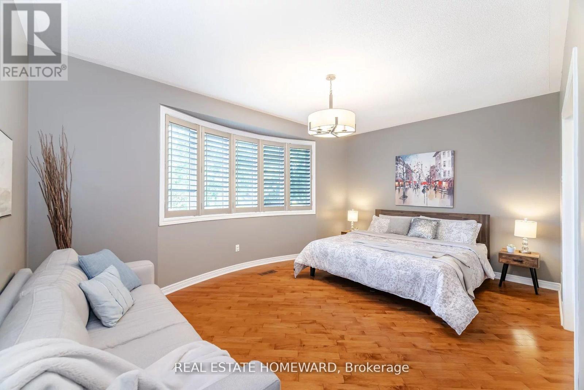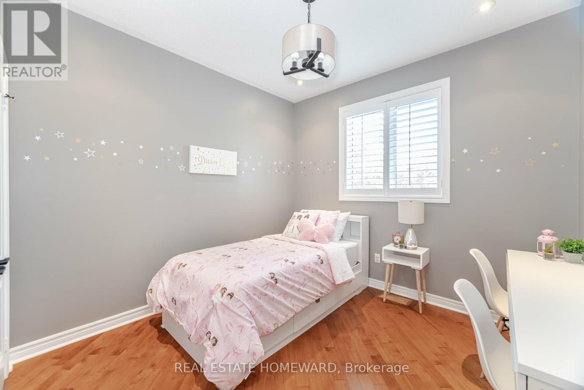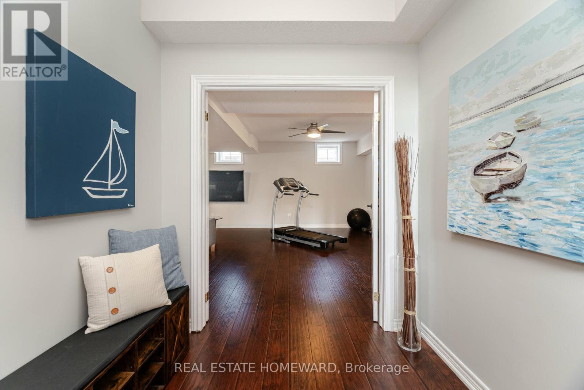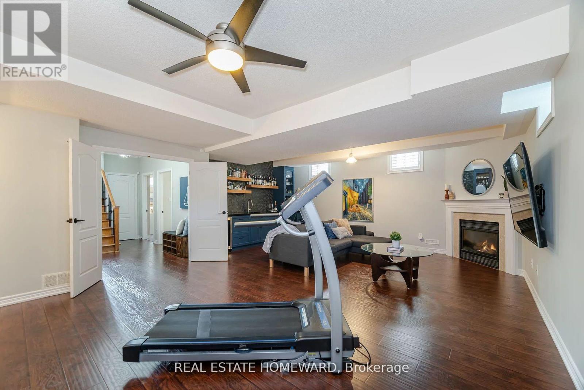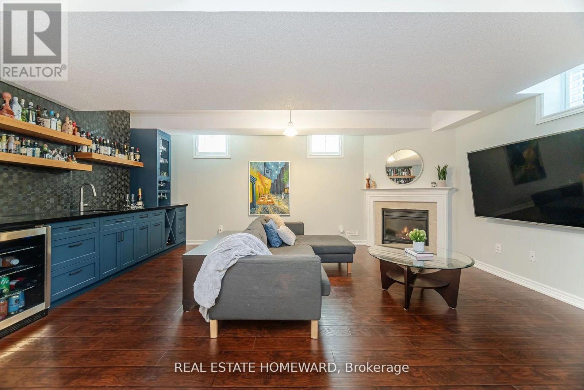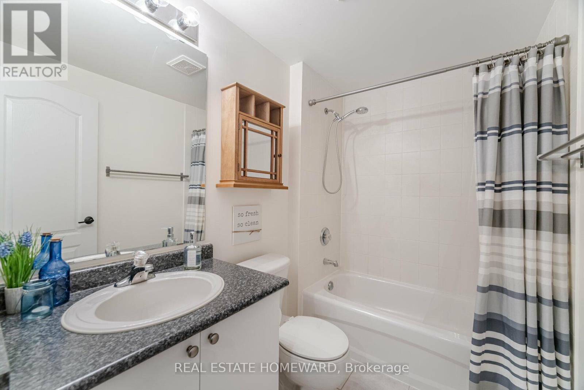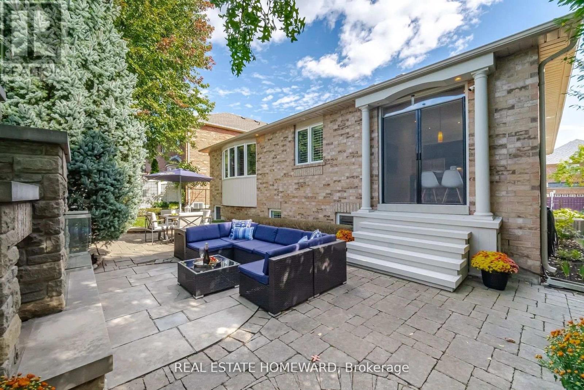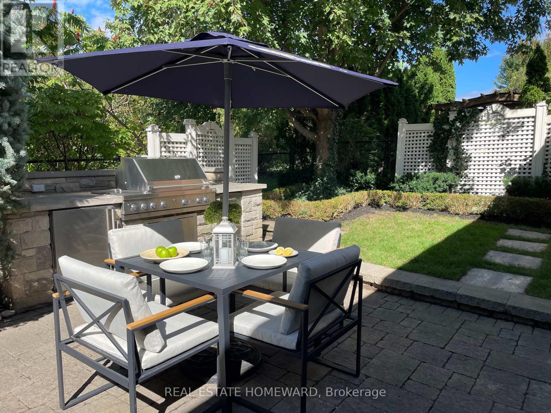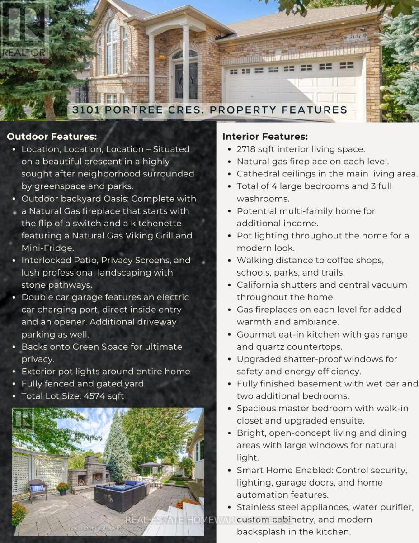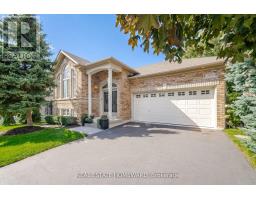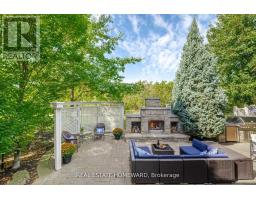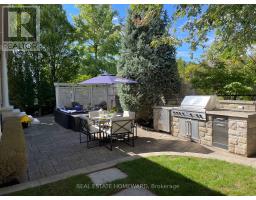3101 Portree Crescent Oakville, Ontario L6M 5C4
$1,658,888
Gorgeous Upgraded Bungalow Backing Onto Greenspace! Prestigious Bronte Creek Bungalow With A Backyard Oasis! Nestled On A Quiet, Family Friendly Crescent, This Modern 2 Plus 2 Bedroom, 3 Bathroom Raised Bungalow Boasts 2,718 Sq/Ft Of Elegant Total Living Space In One Of Oakville's Most Sought After Neighbourhoods. Step Inside To A Bright Open-Concept Main Level Featuring Soaring Cathedral Ceilings, Hardwood Floors, And Large Windows That Flood The Living Space With Natural Light! A Gourmet Eat-In Kitchen Awaits The Family Chef- Complete With Quartz Countertops, A Gas Range, High End Stainless Steel Appliances, And Custom Cabinetry. The Living And Dining Area Is Anchored By A Cozy Gas Fireplace And Offers Plenty Of Room For Gatherings Under The Vaulted Ceiling! Smart Home Features Allow You To Control Security And More With Ease! The Primary Bedroom Is A True Retreat With A Walk-In Closet And A Renovated Spa-Like Ensuite Bath! An Additional Bedroom And A Full Bathroom On This Level Provide Room For Family, Guests, Or A Home Office! The Fully Finished Lower Level Extends Your Living Space: High Ceilings, 2 Large Bedrooms, Another Full Bath, And An Impressive Wet Bar With Bar Fridge- Perfect For Entertaining, An In-Law Suite Setup, Or Even A Second Family! A Gas Fireplace On This Level Adds Warmth And Ambiance! Outdoor Living Shines With A Private Backyard Oasis That Backs Onto Peaceful Greenspace (No Rear Neighbours)! Fire Up The Top-Of-The-Line Viking Natural Gas BBQ In The Built-In Outdoor Kitchenette (With Mini-Fridge And Prep Counter) While Dining On The Interlock Stone Patio! On Cooler Evenings, Gather Around The Stunning Stone Natural Gas Fireplace- It Ignites With The Flip Of A Switch, Offering Year-Round Outdoor Enjoyment! Tall Privacy Screens And Lush Landscaping Create A Serene Retreat For Relaxation Or Entertainment! Location Is Second-To-None With Tranquil Trails And Parks, Yet Close To Shopping, Transit And Top-Ranked English And French Schools! (id:50886)
Property Details
| MLS® Number | W12069841 |
| Property Type | Single Family |
| Community Name | 1000 - BC Bronte Creek |
| Equipment Type | Water Heater - Gas |
| Parking Space Total | 4 |
| Rental Equipment Type | Water Heater - Gas |
| Structure | Patio(s), Porch |
Building
| Bathroom Total | 3 |
| Bedrooms Above Ground | 2 |
| Bedrooms Below Ground | 2 |
| Bedrooms Total | 4 |
| Age | 16 To 30 Years |
| Amenities | Fireplace(s) |
| Appliances | Water Heater, Dishwasher, Dryer, Microwave, Stove, Washer, Window Coverings, Refrigerator |
| Architectural Style | Raised Bungalow |
| Basement Development | Finished |
| Basement Type | N/a (finished) |
| Construction Style Attachment | Detached |
| Cooling Type | Central Air Conditioning |
| Exterior Finish | Brick |
| Fireplace Present | Yes |
| Fireplace Total | 3 |
| Flooring Type | Hardwood, Ceramic |
| Foundation Type | Concrete |
| Heating Fuel | Natural Gas |
| Heating Type | Forced Air |
| Stories Total | 1 |
| Size Interior | 1,100 - 1,500 Ft2 |
| Type | House |
| Utility Water | Municipal Water |
Parking
| Garage |
Land
| Acreage | No |
| Landscape Features | Landscaped |
| Sewer | Sanitary Sewer |
| Size Depth | 82 Ft |
| Size Frontage | 55 Ft ,9 In |
| Size Irregular | 55.8 X 82 Ft |
| Size Total Text | 55.8 X 82 Ft |
| Zoning Description | Residential |
Rooms
| Level | Type | Length | Width | Dimensions |
|---|---|---|---|---|
| Lower Level | Bathroom | Measurements not available | ||
| Lower Level | Recreational, Games Room | 7.28 m | 5.85 m | 7.28 m x 5.85 m |
| Lower Level | Bedroom 3 | 3.73 m | 3.25 m | 3.73 m x 3.25 m |
| Lower Level | Bedroom 4 | 3.69 m | 3.25 m | 3.69 m x 3.25 m |
| Lower Level | Laundry Room | 2.45 m | 1.58 m | 2.45 m x 1.58 m |
| Main Level | Living Room | 4.3 m | 3.83 m | 4.3 m x 3.83 m |
| Main Level | Dining Room | 3.83 m | 3.31 m | 3.83 m x 3.31 m |
| Main Level | Kitchen | 6.79 m | 3.83 m | 6.79 m x 3.83 m |
| Main Level | Primary Bedroom | 5.25 m | 3.48 m | 5.25 m x 3.48 m |
| Main Level | Bedroom 2 | 3.18 m | 3.05 m | 3.18 m x 3.05 m |
| Main Level | Bathroom | Measurements not available |
Utilities
| Cable | Available |
| Electricity | Installed |
| Sewer | Installed |
Contact Us
Contact us for more information
Agostino Schillaci
Salesperson
www.leadingyouhomeward.com/
1858 Queen Street E.
Toronto, Ontario M4L 1H1
(416) 698-2090
(416) 693-4284
www.homeward.info/








