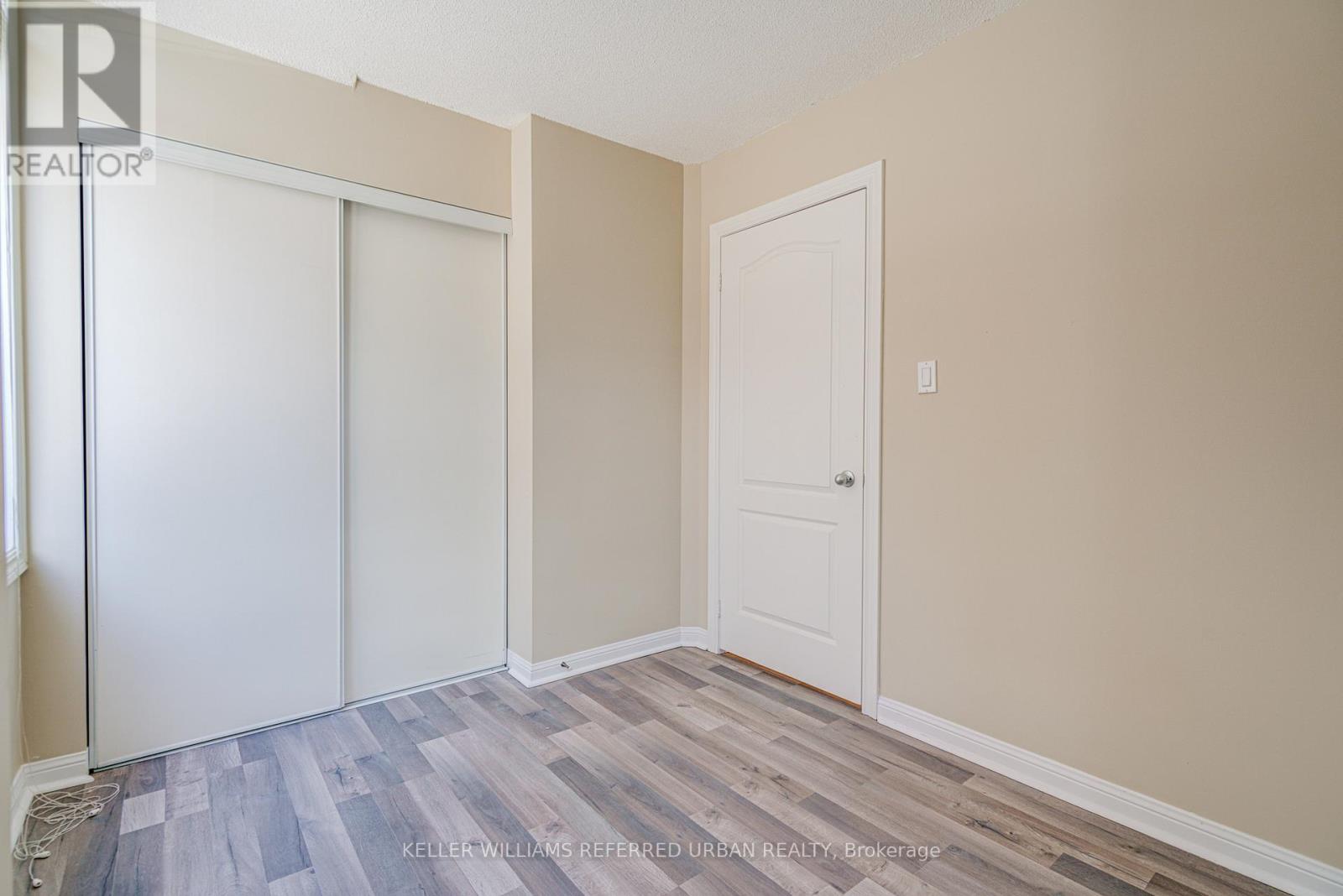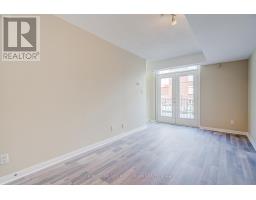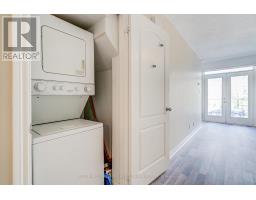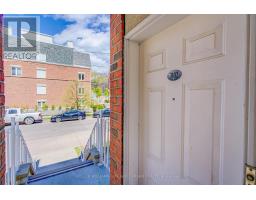3102 - 31 Sudbury Street Toronto, Ontario M6J 3W6
$2,850 Monthly
Welcome to your new 2-bedroom end unit also known as the place where sunlight goes to hang out. Thanks to a ridiculous number of windows, this home is basically a VIP lounge for natural light. The open-concept layout flows effortlessly into a balcony thats ideal for sipping coffee, judging squirrels, or overthinking every text youve ever sent.. Each bedroom has its own closet because, lets face it, your clothes deserve better than the chair. And heres the kicker-no elevators. Zero. Just walk up, walk in, and start living like the urban legend you are. All of this is steps away from King & Queen Streets, with enough cafes, shops, and TTC options to make your out-of-town friends question their life choices. Its modern city living, with a side of main-character energy. (id:50886)
Property Details
| MLS® Number | C12108019 |
| Property Type | Single Family |
| Community Name | Niagara |
| Community Features | Pets Not Allowed |
| Features | Balcony, Carpet Free |
| Parking Space Total | 1 |
Building
| Bathroom Total | 1 |
| Bedrooms Above Ground | 2 |
| Bedrooms Total | 2 |
| Age | 16 To 30 Years |
| Exterior Finish | Brick |
| Flooring Type | Laminate |
| Heating Fuel | Natural Gas |
| Heating Type | Forced Air |
| Size Interior | 600 - 699 Ft2 |
| Type | Row / Townhouse |
Parking
| No Garage |
Land
| Acreage | No |
Rooms
| Level | Type | Length | Width | Dimensions |
|---|---|---|---|---|
| Flat | Living Room | 5.48 m | 2.74 m | 5.48 m x 2.74 m |
| Flat | Kitchen | 2.71 m | 2.31 m | 2.71 m x 2.31 m |
| Flat | Primary Bedroom | 2.74 m | 3.62 m | 2.74 m x 3.62 m |
| Flat | Bedroom 2 | 3.07 m | 2.52 m | 3.07 m x 2.52 m |
https://www.realtor.ca/real-estate/28224119/3102-31-sudbury-street-toronto-niagara-niagara
Contact Us
Contact us for more information
Ted Neal
Salesperson
(416) 516-4375
156 Duncan Mill Rd Unit 1
Toronto, Ontario M3B 3N2
(416) 572-1016
(416) 572-1017
www.whykwru.ca/







































































