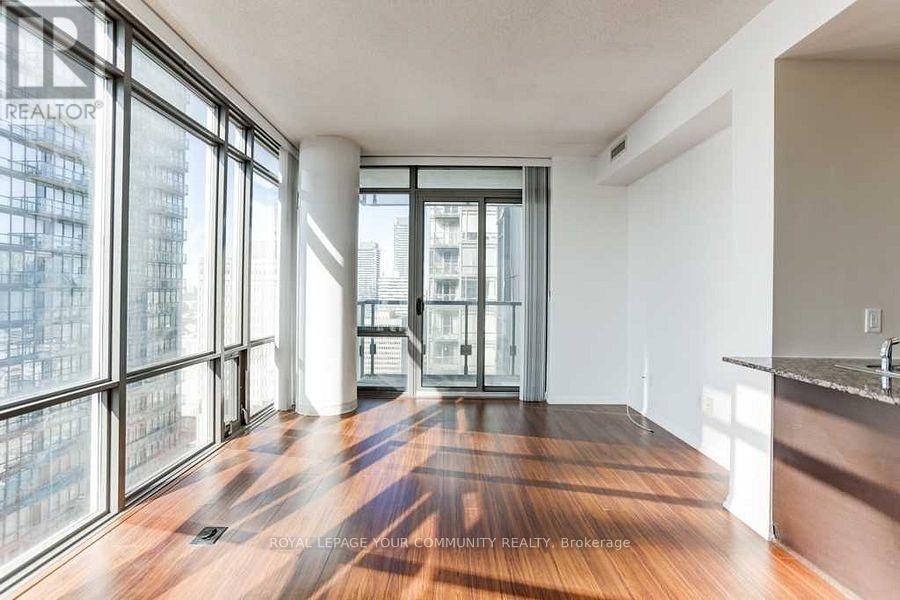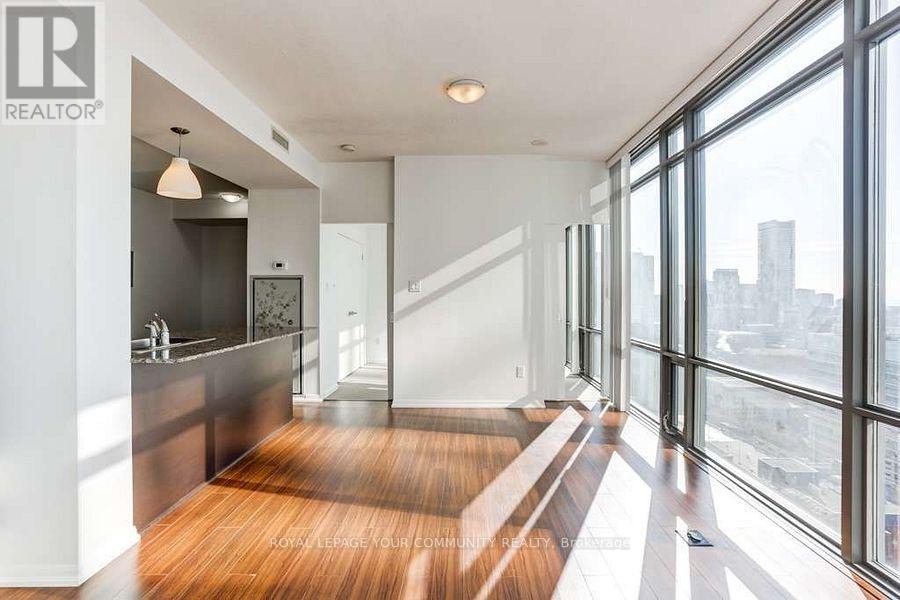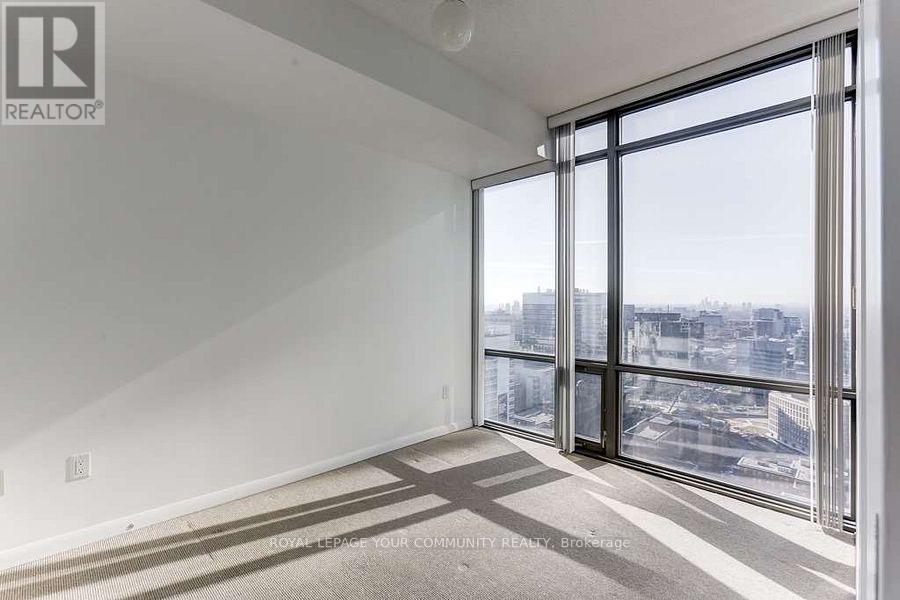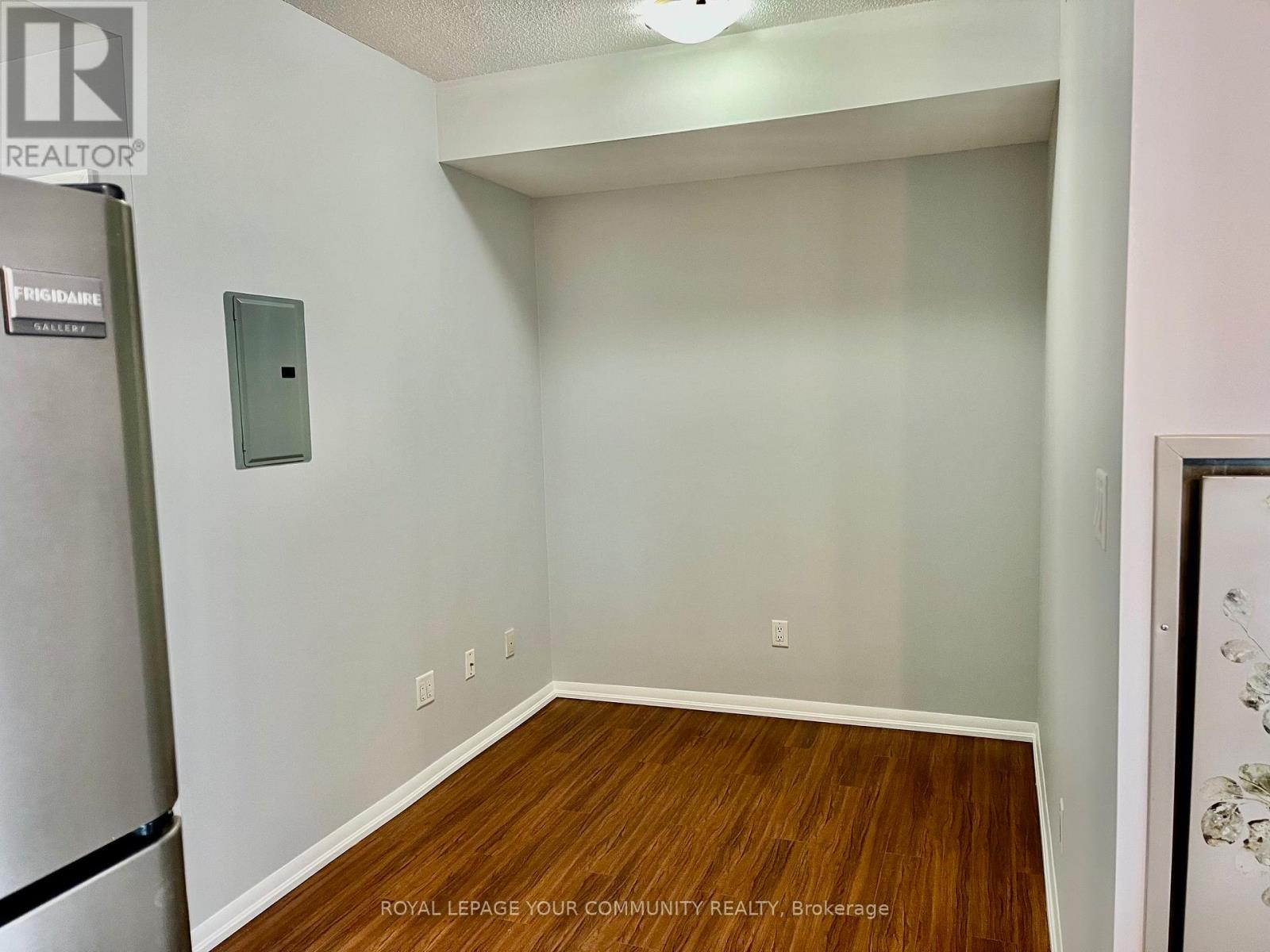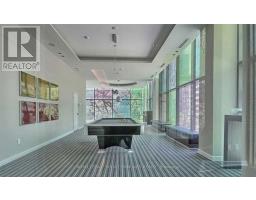3102 - 38 Grenville Street Toronto, Ontario M4Y 1A5
$2,900 Monthly
Stunning, sun-drenched, 31st floor 1+1 corner unit at the beautiful Murano condo at College & Bay. 657 sqft of functional space including floor to ceiling windows that soak the living space with natural light and provide incredible city views. Gorgeous Scavolini kitchen includes granite counters & stainless steel appliances. Spacious primary suite with floor to ceiling window & large closet. Great sized den, perfect for a work at home office. Lease includes parking & locker. Location is 2nd to none, steps to transit, restaurants, financial district, hospitals, U 0f T & TMU. Building amenities include 24 hr Concierge, Gym, Party/Meeting Room, Rec Centre with indoor pool, retractable roof & a rooftop terrace. **** EXTRAS **** Parking (P6, #434) And Locker (P6, #179 In Room C) Included. Laminate Flooring Throughout Living Area, Berber Carpet In Bedroom. Walk To Hospitals, College Park Arcade, Groceries, Restaurants And Subway. (id:50886)
Property Details
| MLS® Number | C10419837 |
| Property Type | Single Family |
| Community Name | Bay Street Corridor |
| AmenitiesNearBy | Hospital, Public Transit |
| CommunityFeatures | Pet Restrictions |
| Features | Balcony |
| ParkingSpaceTotal | 1 |
| PoolType | Indoor Pool |
Building
| BathroomTotal | 1 |
| BedroomsAboveGround | 1 |
| BedroomsBelowGround | 1 |
| BedroomsTotal | 2 |
| Amenities | Security/concierge, Exercise Centre, Party Room, Visitor Parking, Storage - Locker |
| Appliances | Dishwasher, Dryer, Microwave, Refrigerator, Stove, Washer, Window Coverings |
| CoolingType | Central Air Conditioning |
| ExteriorFinish | Concrete |
| FlooringType | Laminate, Carpeted, Ceramic |
| HeatingFuel | Natural Gas |
| HeatingType | Forced Air |
| SizeInterior | 599.9954 - 698.9943 Sqft |
| Type | Apartment |
Parking
| Underground |
Land
| Acreage | No |
| LandAmenities | Hospital, Public Transit |
Rooms
| Level | Type | Length | Width | Dimensions |
|---|---|---|---|---|
| Main Level | Living Room | 5.54 m | 3.78 m | 5.54 m x 3.78 m |
| Main Level | Dining Room | 5.54 m | 3.77 m | 5.54 m x 3.77 m |
| Main Level | Primary Bedroom | 3.48 m | 2.74 m | 3.48 m x 2.74 m |
| Main Level | Den | 2.64 m | 2.29 m | 2.64 m x 2.29 m |
| Main Level | Bathroom | Measurements not available | ||
| Main Level | Kitchen | Measurements not available |
Interested?
Contact us for more information
Toby Quinn Kloosterhof
Salesperson
187 King Street East
Toronto, Ontario M5A 1J5





