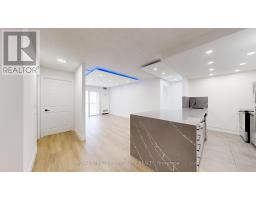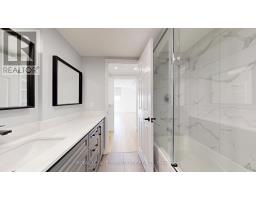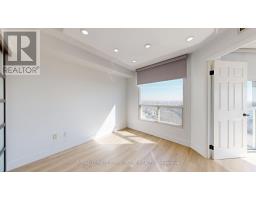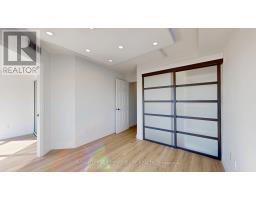3102 - 7 Concorde Place Toronto, Ontario M3C 3N4
$3,200 Monthly
This beautifully renovated 2-bedroom plus den condo offers a perfect blend of modern comfort and spacious living. The sleek kitchen boasts stainless steel appliances, an elegant quartz waterfall countertop with breakfast bar, along with ample cabinetry, and pot lights, ideal for both cooking and entertaining. The primary bedroom is a tranquil retreat with plenty of natural light, pot lights and ample closet space with custom shelves. The second bedroom offers flexibility for family or guests and also has pot lights. The additional den provides even more options, whether you use it as a study, media room, or office the floor to ceiling windows allow for lots of natural light. The two bathrooms are stylishly updated with contemporary fixtures, offering both convenience and luxury. This condo is designed with attention to detail, from the premium flooring to the freshly painted walls, giving the entire space a modern and polished feel. Located in a well-maintained building with convenient access to local amenities, this condo is the ideal choice for anyone seeking a spacious, move-in-ready home with all the modern touches and beautiful views. (id:50886)
Property Details
| MLS® Number | C12050445 |
| Property Type | Single Family |
| Community Name | Banbury-Don Mills |
| Amenities Near By | Place Of Worship, Park, Schools, Public Transit |
| Community Features | Pet Restrictions, Community Centre |
| Parking Space Total | 1 |
| Structure | Tennis Court, Squash & Raquet Court |
Building
| Bathroom Total | 2 |
| Bedrooms Above Ground | 2 |
| Bedrooms Below Ground | 1 |
| Bedrooms Total | 3 |
| Amenities | Exercise Centre, Sauna, Storage - Locker, Security/concierge |
| Appliances | Dishwasher, Dryer, Hood Fan, Microwave, Stove, Washer, Window Coverings, Refrigerator |
| Cooling Type | Central Air Conditioning |
| Exterior Finish | Brick |
| Heating Fuel | Natural Gas |
| Heating Type | Forced Air |
| Size Interior | 1,000 - 1,199 Ft2 |
| Type | Apartment |
Parking
| Underground | |
| Garage |
Land
| Acreage | No |
| Land Amenities | Place Of Worship, Park, Schools, Public Transit |
Rooms
| Level | Type | Length | Width | Dimensions |
|---|---|---|---|---|
| Main Level | Living Room | 5.79 m | 3.1 m | 5.79 m x 3.1 m |
| Main Level | Dining Room | 2.95 m | 2.31 m | 2.95 m x 2.31 m |
| Main Level | Kitchen | 2.86 m | 2.25 m | 2.86 m x 2.25 m |
| Main Level | Bathroom | 2.04 m | 1.88 m | 2.04 m x 1.88 m |
| Main Level | Primary Bedroom | 4.72 m | 3.26 m | 4.72 m x 3.26 m |
| Main Level | Bathroom | 2.52 m | 2.22 m | 2.52 m x 2.22 m |
| Main Level | Other | 2.01 m | 1.49 m | 2.01 m x 1.49 m |
| Main Level | Bedroom 2 | 3.04 m | 2.95 m | 3.04 m x 2.95 m |
| Main Level | Den | 2.89 m | 2.13 m | 2.89 m x 2.13 m |
Contact Us
Contact us for more information
Abbas Khimji
Salesperson
(800) 496-9220
www.247sales.ca/
www.facebook.com/abbaskhimjirealtor
www.linkedin.com/in/abbaskhimjirealtor/
3000 Garden St #101a
Whitby, Ontario L1R 2G6
(905) 493-5220
(905) 493-5221

























































