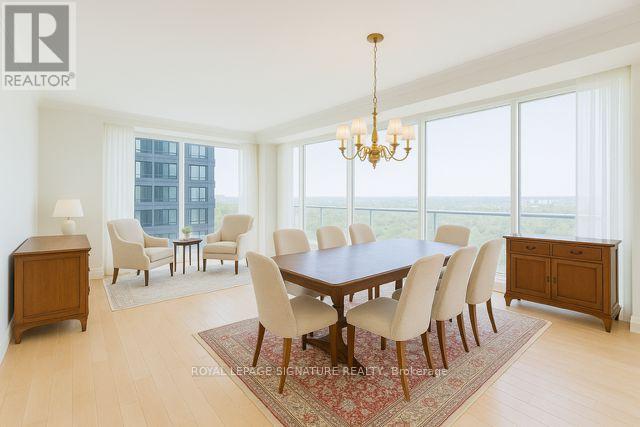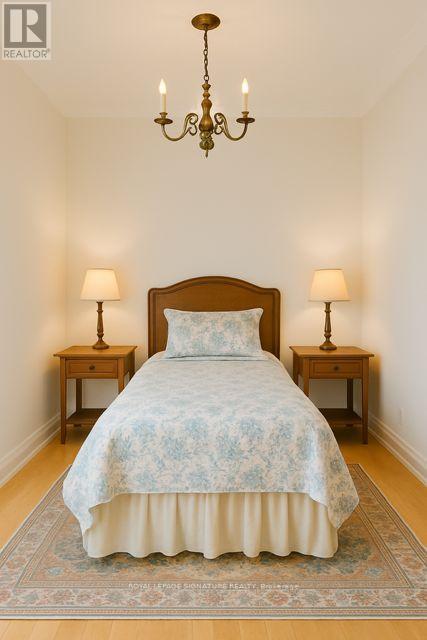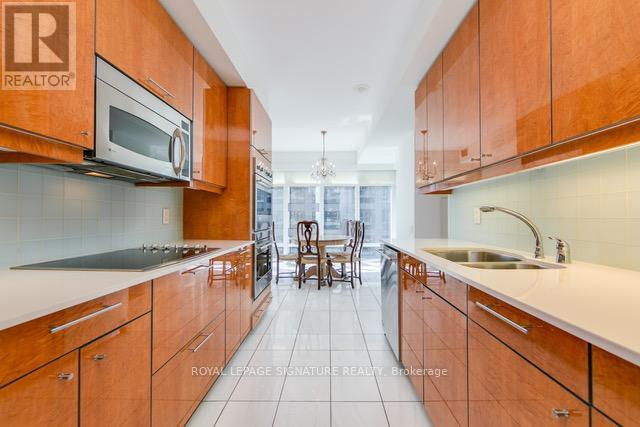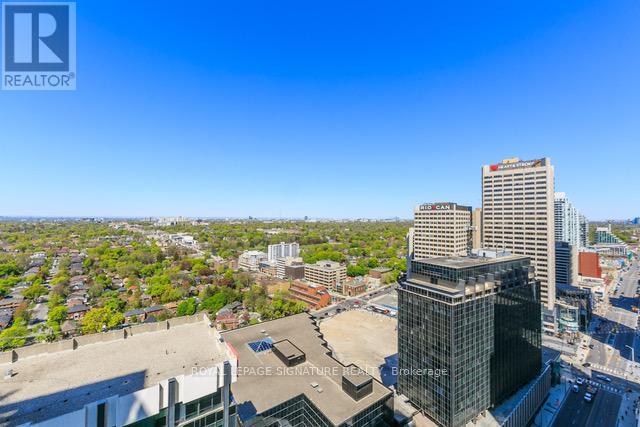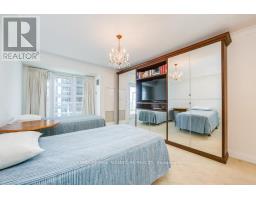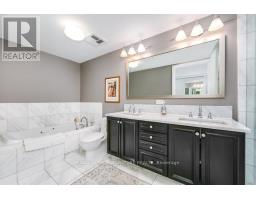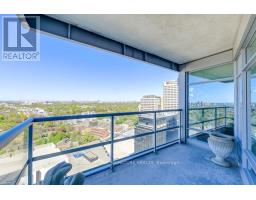3103 - 2181 Yonge Street Toronto, Ontario M4S 3H7
$6,000 Monthly
Bright, Bold & Beautiful in Midtown! Welcome to your sun-soaked sanctuary in the heart of Midtown Toronto! With 2,432 sq ft of fabulously functional space (+ four balconies adding 253 sq ft of outdoor bliss), this sprawling 2-bedroom + den (easily a 3rd bedroom!) condo checks all the boxes and then some. Enjoy light-filled living with South and West exposures, huge primary rooms, and a layout that feels more like a house than a condo. The kitchen is a conversation starter, featuring Birdseye maple lacquered cabinetry truly one-of-a-kind! There's a massive walk-in pantry, laundry with stacked machines, and storage galore, including two storage lockers and two side-by-side parking spots. Retreat to your primary suite with a walk-in closet, a double mirrored closet, and gorgeous built-ins. Both bedrooms have ensuite bathrooms, plus there's a convenient powder room for guests. And don't forget about the amazing amenities: indoor pool with sauna, huge updated gyms and fitness areas, library, movie room all on the 2nd level, as well as two guests suites. The main floor has an enormous party room for your events, with pool table, ping pong table, main floor has an enormous party room for your events, with pool table, ping pong table foosball and a bar and full kitchen. No need to look anywhere else. All this just steps to the TTC, future Eglinton Crosstown, top-rated schools, shops, restaurants, and everything midtown has to offer. This is not your average condo its a light-filled lifestyle upgrade. Come fall in love! Some Photos are Virtually Staged. (id:50886)
Property Details
| MLS® Number | C12142574 |
| Property Type | Single Family |
| Neigbourhood | Don Valley West |
| Community Name | Mount Pleasant West |
| Community Features | Pet Restrictions |
| Features | Balcony, In Suite Laundry |
| Parking Space Total | 2 |
| View Type | City View |
Building
| Bathroom Total | 3 |
| Bedrooms Above Ground | 2 |
| Bedrooms Below Ground | 1 |
| Bedrooms Total | 3 |
| Age | 16 To 30 Years |
| Amenities | Separate Heating Controls, Separate Electricity Meters, Storage - Locker |
| Appliances | Oven - Built-in, Range, Furniture, Window Coverings |
| Cooling Type | Central Air Conditioning |
| Exterior Finish | Concrete |
| Flooring Type | Marble |
| Half Bath Total | 1 |
| Heating Fuel | Natural Gas |
| Heating Type | Forced Air |
| Size Interior | 2,250 - 2,499 Ft2 |
| Type | Apartment |
Parking
| Underground | |
| Garage |
Land
| Acreage | No |
Rooms
| Level | Type | Length | Width | Dimensions |
|---|---|---|---|---|
| Flat | Foyer | 4.69 m | 5.61 m | 4.69 m x 5.61 m |
| Flat | Living Room | 10.07 m | 7.63 m | 10.07 m x 7.63 m |
| Flat | Dining Room | 10.07 m | 7.63 m | 10.07 m x 7.63 m |
| Flat | Kitchen | 3.05 m | 2.44 m | 3.05 m x 2.44 m |
| Flat | Eating Area | 3.56 m | 3.4 m | 3.56 m x 3.4 m |
| Flat | Primary Bedroom | 5.05 m | 3.58 m | 5.05 m x 3.58 m |
| Flat | Bedroom 2 | 4.75 m | 3.12 m | 4.75 m x 3.12 m |
| Flat | Den | 4.88 m | 3.12 m | 4.88 m x 3.12 m |
Contact Us
Contact us for more information
Timothy L Swift
Salesperson
www.swiftsells.ca/
www.facebook.com/timswiftrealtor
twitter.com/timswiftrealtor
www.linkedin.com/in/timswiftrealtor/
8 Sampson Mews Suite 201 The Shops At Don Mills
Toronto, Ontario M3C 0H5
(416) 443-0300
(416) 443-8619






