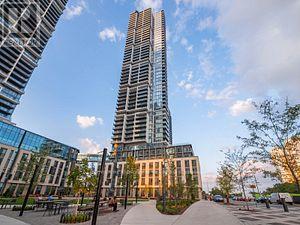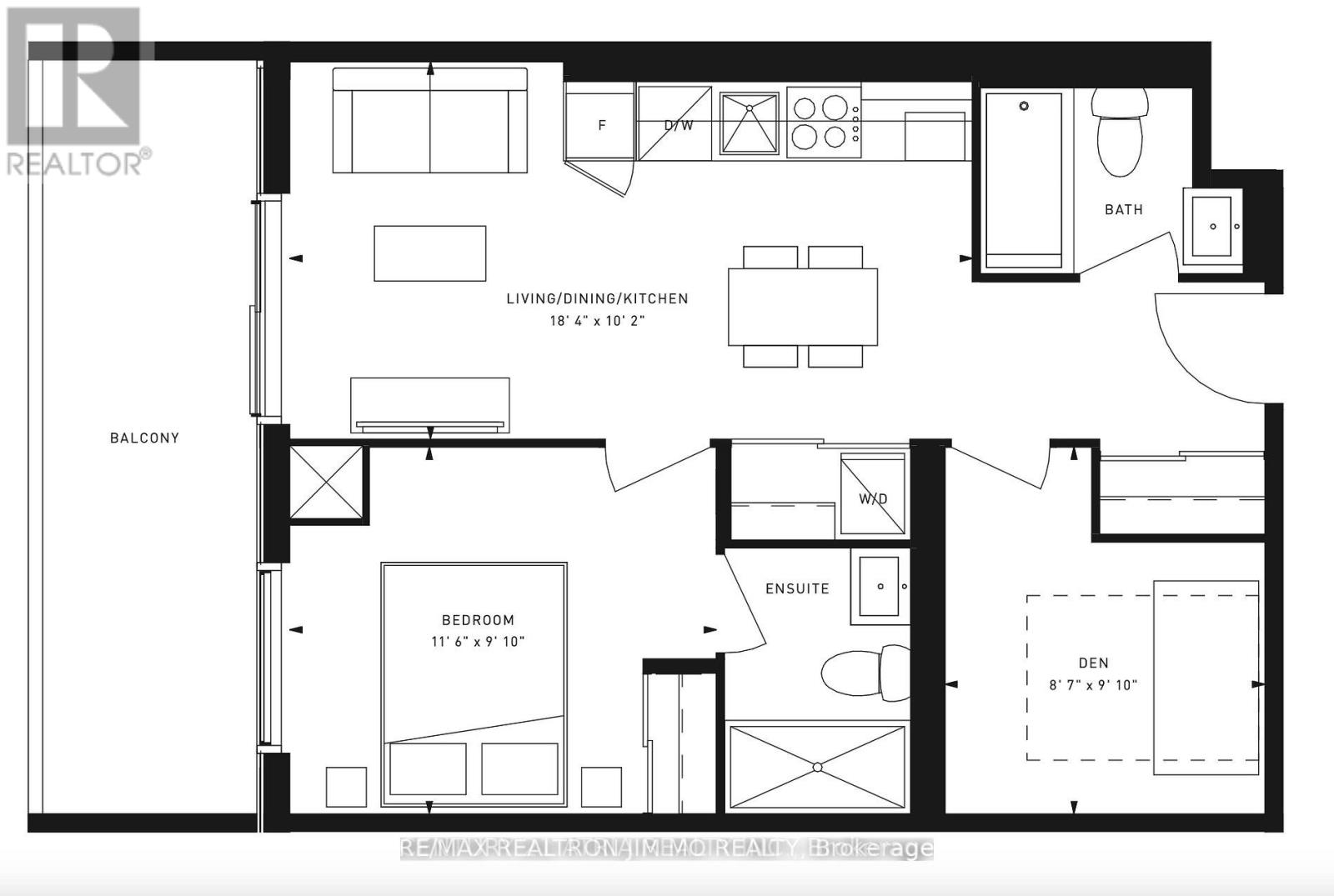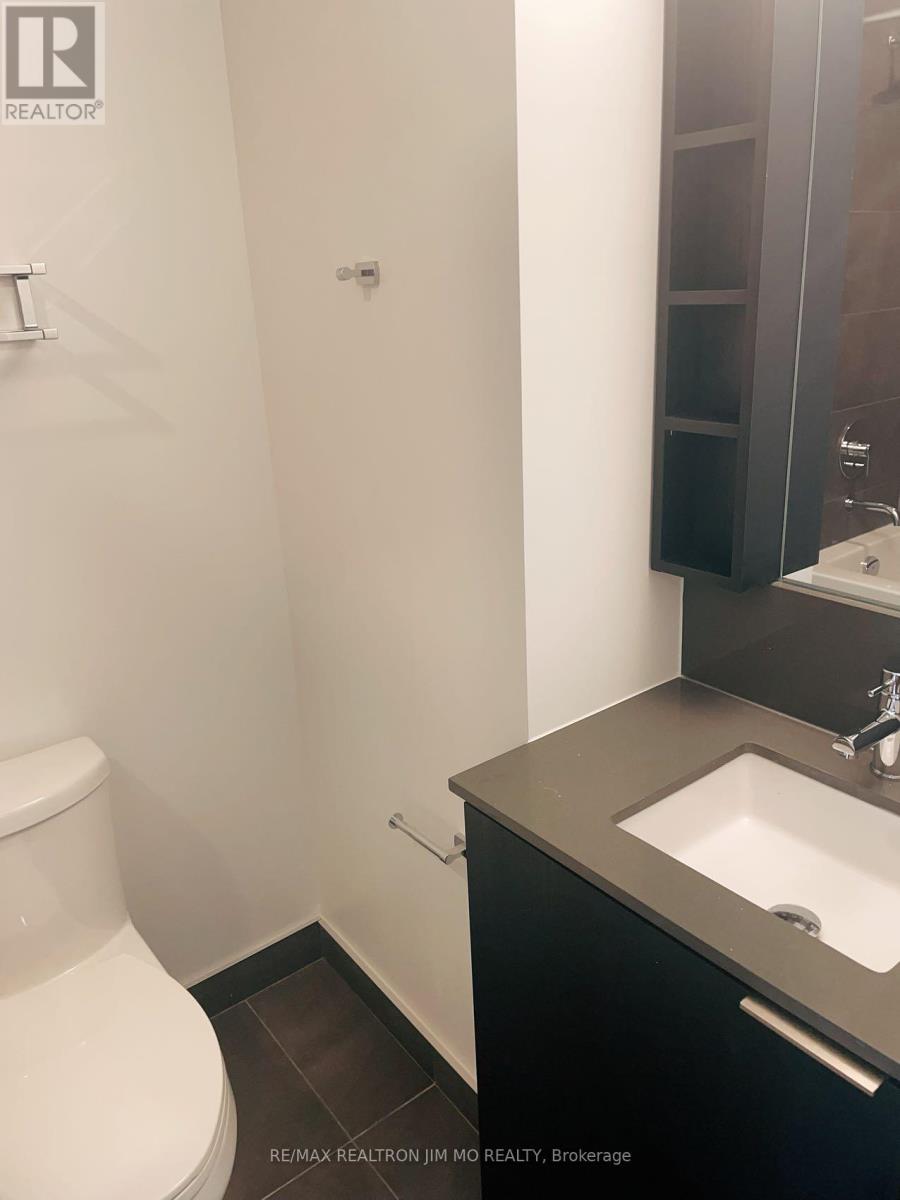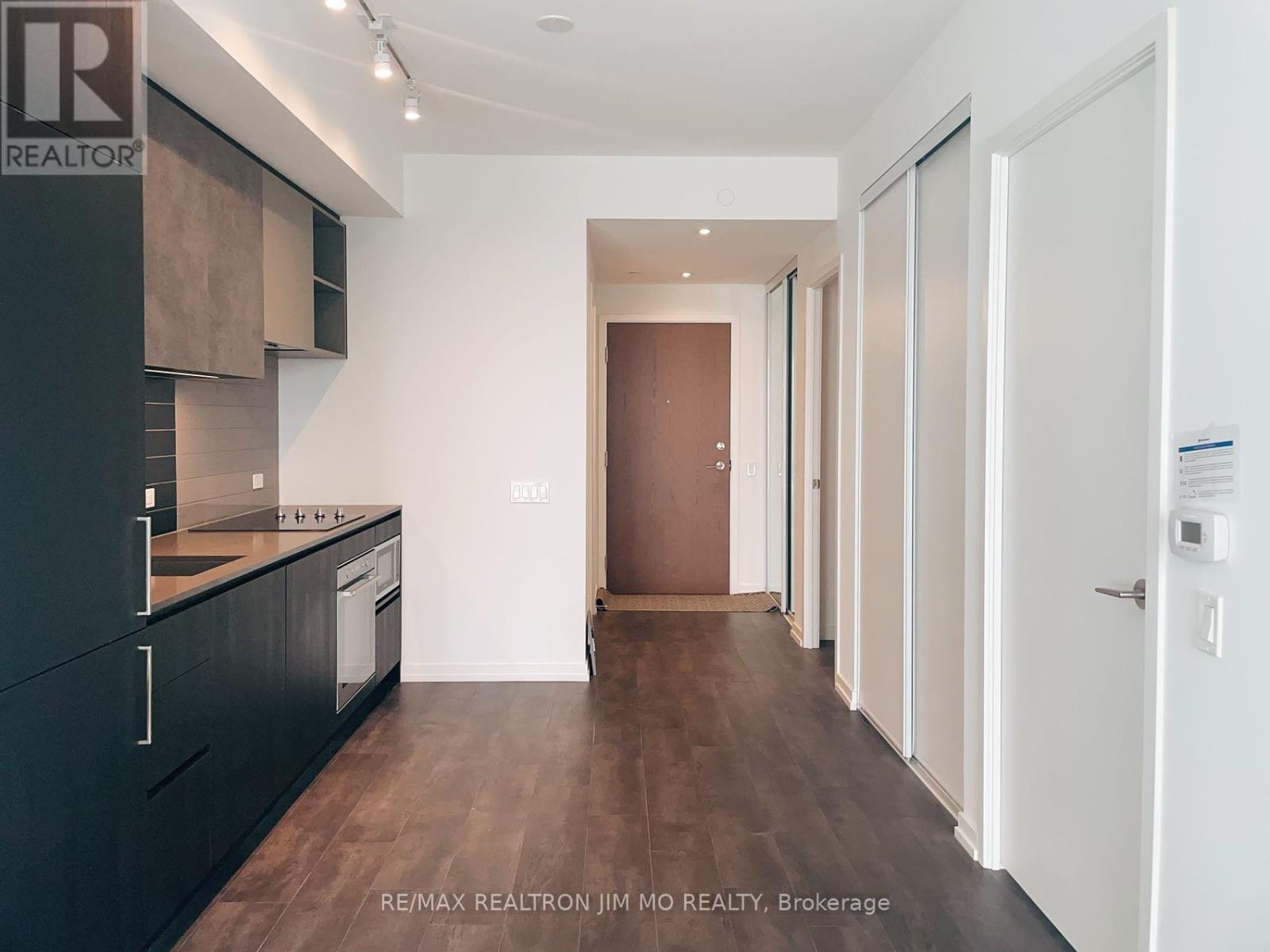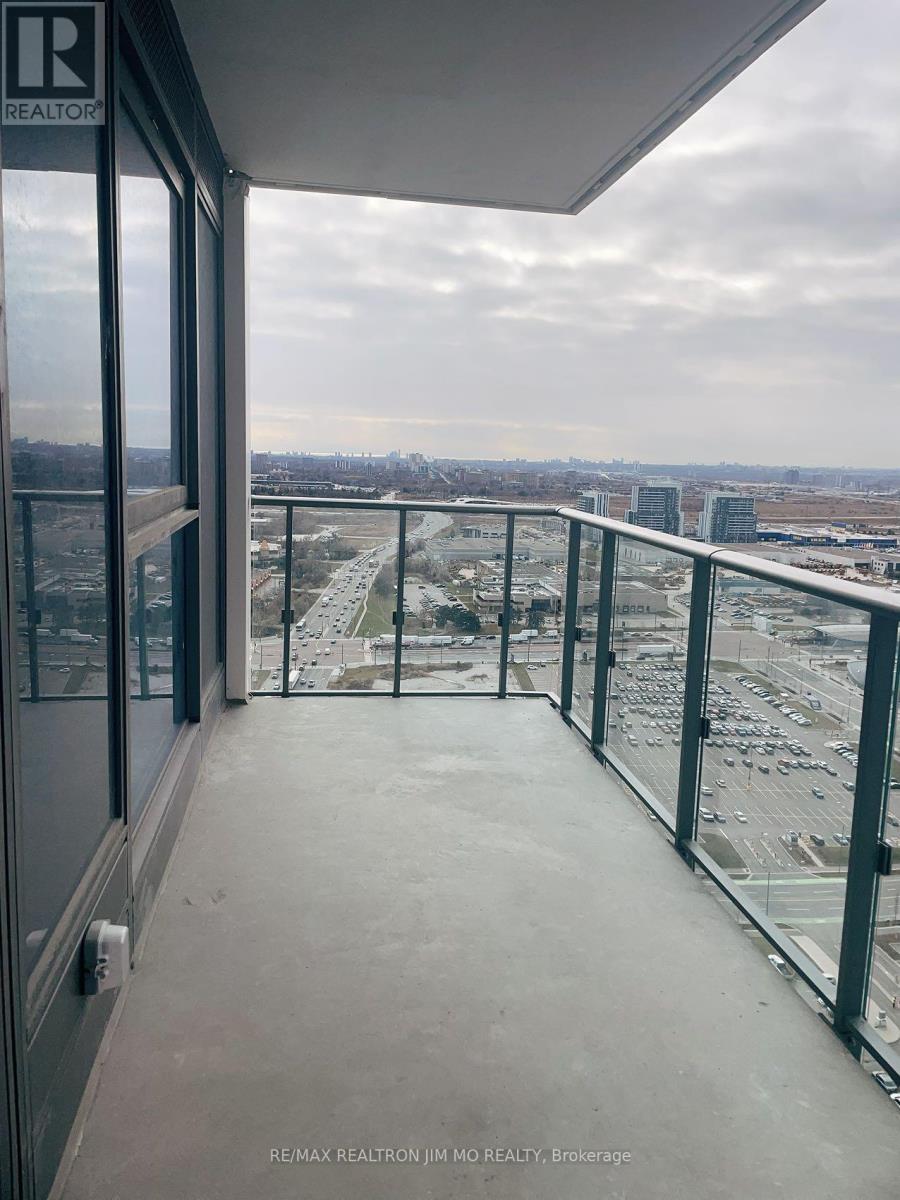3103 - 7890 Jane Street Vaughan, Ontario L4K 0K9
$2,500 Monthly
Welcome To This Beautiful New Luxurious West Facing 1 Bedroom Plus Den With 2 Full Bathrooms. Located In The Heart Of Vaughan- Transit City 5! Easy Access To 407/400! Steps From The Ttc Subway And Regional Bus Terminal! Practical Layout W/1 Parking Spot and Locker. Den Can Be Bedroom! Features Include 9 Foot Ceilings, Modern Kitchen With Brand New Built-In Appliances, Quartz Counter, Laminate Flooring Through-Out. Lots Of Natural Light. Breathtaking Views From Large Balcony. Steps Away From Vaughan Metropolitan Centre, Subway Station. Easy Access To Major Highways, Shopping, Restaurants, Entertainment, York University, Vaughan Mills, Wonderland. **** EXTRAS **** Integrated Fridge, Cooktop, Oven, Microwave, Hood Fan, & Dishwasher. Front-Loading Washer & Dryer. All Light Fixtures & Window Coverings (To Be Installed). 1 Parking Space And 1 Locker. (id:50886)
Property Details
| MLS® Number | N10407716 |
| Property Type | Single Family |
| Community Name | Vaughan Corporate Centre |
| CommunityFeatures | Pet Restrictions |
| Features | Balcony |
| ParkingSpaceTotal | 1 |
Building
| BathroomTotal | 2 |
| BedroomsAboveGround | 1 |
| BedroomsBelowGround | 1 |
| BedroomsTotal | 2 |
| Amenities | Storage - Locker |
| CoolingType | Central Air Conditioning |
| ExteriorFinish | Concrete |
| FlooringType | Laminate |
| HeatingFuel | Natural Gas |
| HeatingType | Forced Air |
| SizeInterior | 599.9954 - 698.9943 Sqft |
| Type | Apartment |
Parking
| Underground |
Land
| Acreage | No |
Rooms
| Level | Type | Length | Width | Dimensions |
|---|---|---|---|---|
| Flat | Living Room | 6.12 m | 3.39 m | 6.12 m x 3.39 m |
| Flat | Dining Room | 6.12 m | 3.39 m | 6.12 m x 3.39 m |
| Flat | Kitchen | 6.12 m | 3.39 m | 6.12 m x 3.39 m |
| Flat | Bedroom | 3.86 m | 3.03 m | 3.86 m x 3.03 m |
| Flat | Den | 2.89 m | 3.03 m | 2.89 m x 3.03 m |
Interested?
Contact us for more information
Chen Yang
Salesperson
183 Willowdale Ave #7
Toronto, Ontario M2N 4Y9
Jeffrey Sun
Broker
183 Willowdale Ave #7
Toronto, Ontario M2N 4Y9

