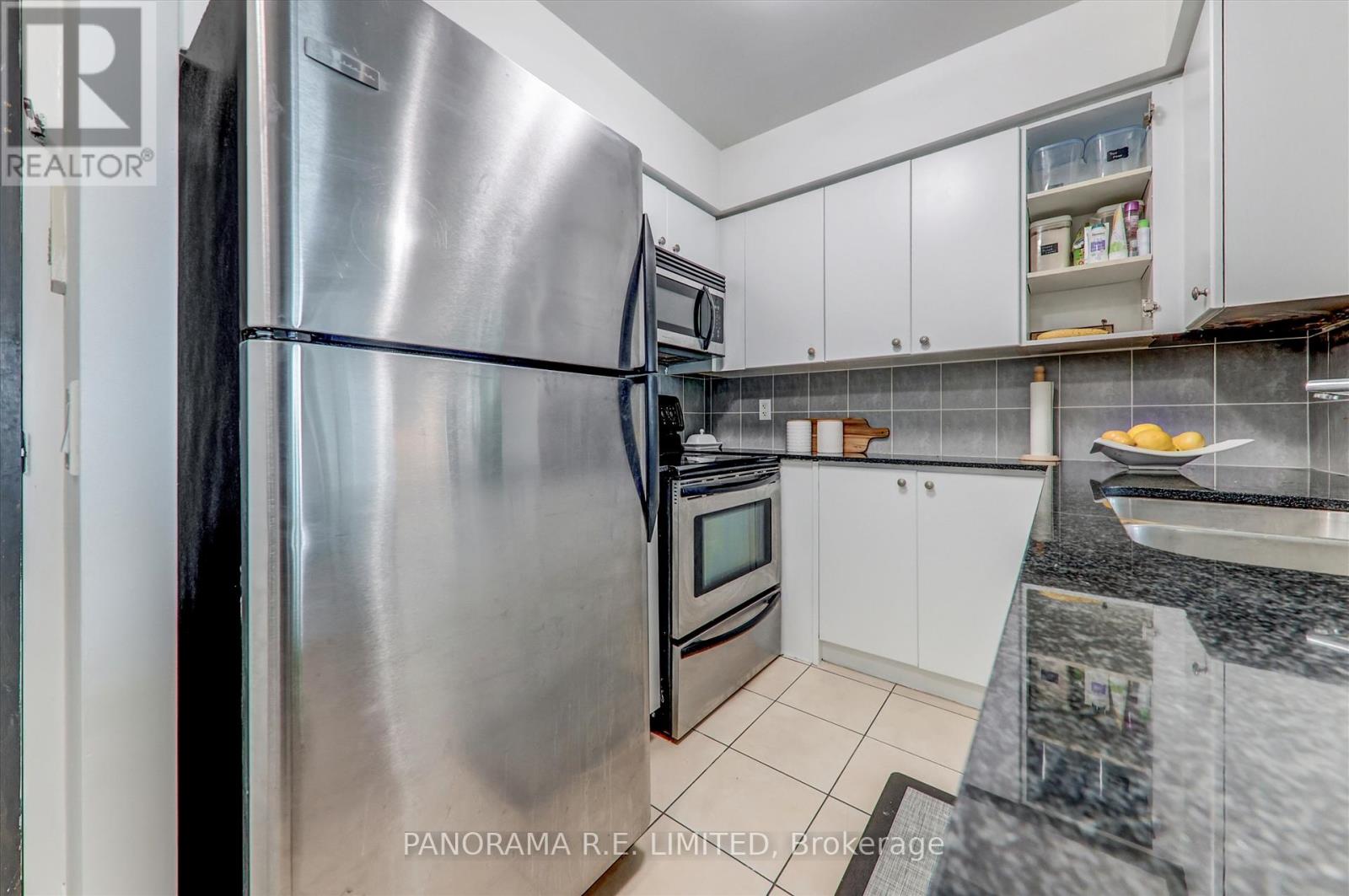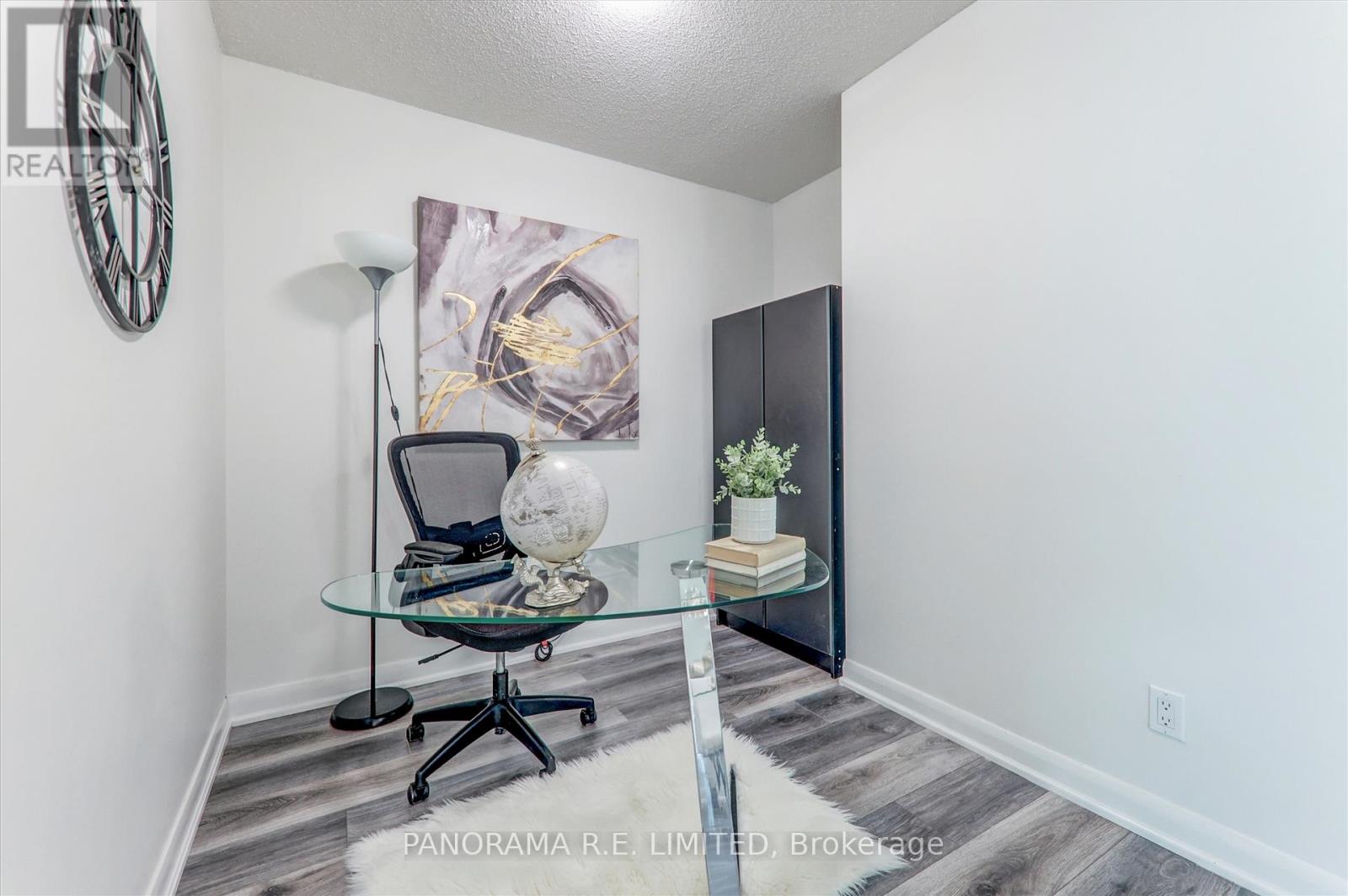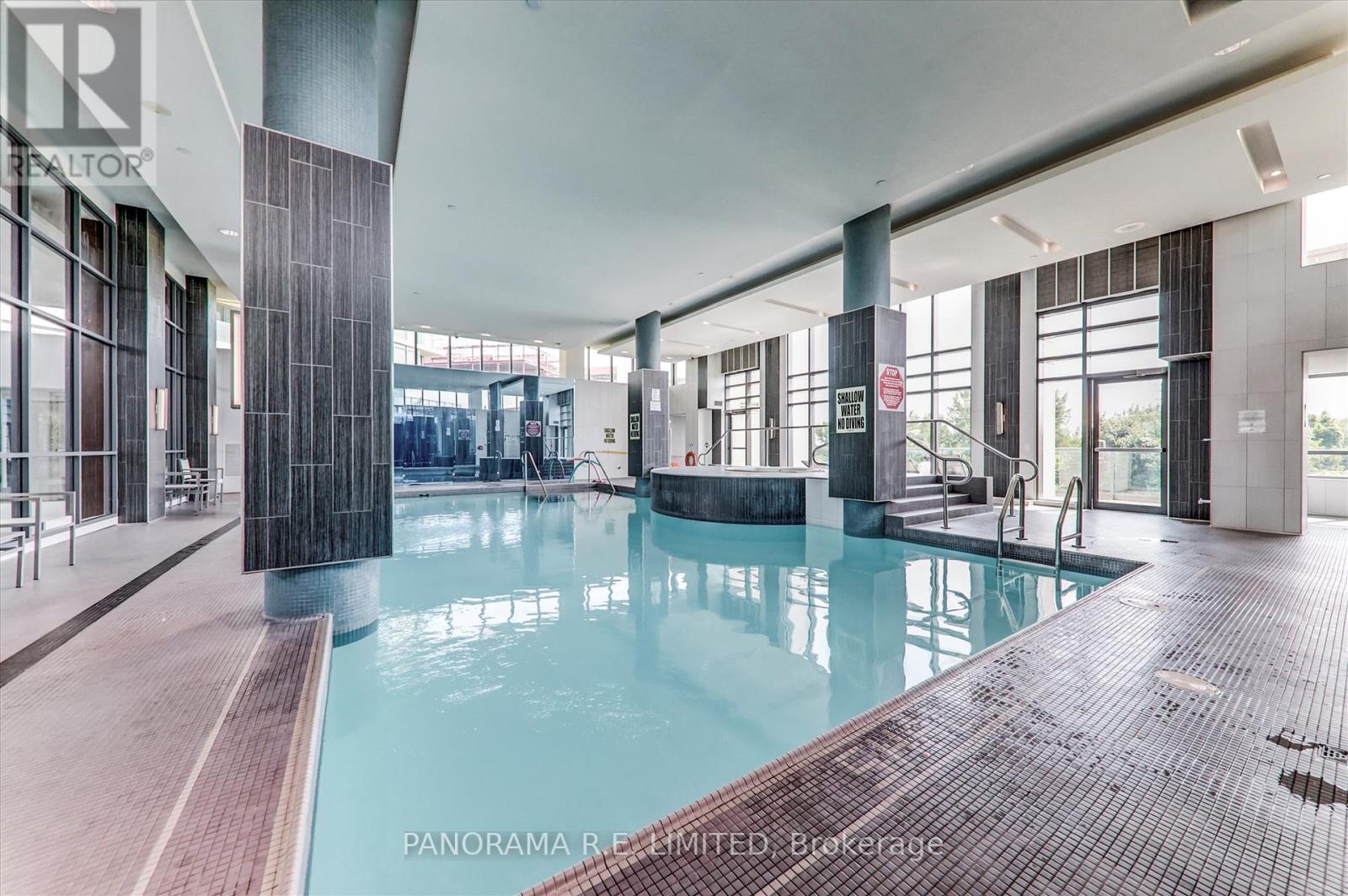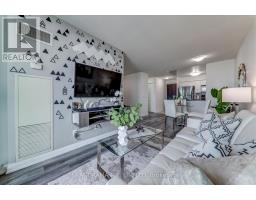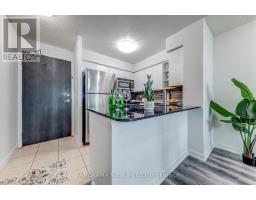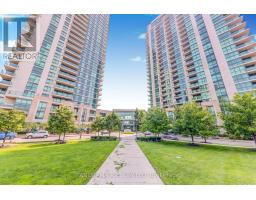3104 - 225 Sherway Gardens Road Toronto, Ontario M9C 0A3
$549,900Maintenance, Heat, Water, Common Area Maintenance, Insurance, Parking
$578.28 Monthly
Maintenance, Heat, Water, Common Area Maintenance, Insurance, Parking
$578.28 MonthlyCheck out the Incredible Views from this Larger 1-Bedroom + Den Suite on the 31st floor at highly desired One Sherway! Spacious Living/Dining rooms with new high quality Laminate Floors and freshly painted throughout. Open White Kitchen with Granite Countertops, Stainless Steel Appliances, and Breakfast Bar. Primary Bedroom with Large Closet and Floor to Ceiling Windows. Full 4-Piece Bathroom. Multi-Purpose Den perfect as home office and more. Finally enjoy amazing clear views from your high perch on your open Balcony. Steps To Upscale Sherway Gardens, TTC, Trails, & Hwys. Resort-Style Amenities: Indoor Pool, Hot Tub, Gym, Party Room, Visitor Parking, 24Hr Concierge & more. It's a must see! **** EXTRAS **** Includes Stainless Steel Fridge, Stove, Dishwasher, Microwave. Upgraded Washer/Dryer. All Light Fixtures and Window Coverings. Includes Parking Spot and Locker! (id:50886)
Property Details
| MLS® Number | W11905688 |
| Property Type | Single Family |
| Community Name | Islington-City Centre West |
| AmenitiesNearBy | Hospital, Park, Place Of Worship, Schools |
| CommunityFeatures | Pet Restrictions, School Bus |
| Features | Balcony |
| ParkingSpaceTotal | 1 |
| PoolType | Indoor Pool |
Building
| BathroomTotal | 1 |
| BedroomsAboveGround | 1 |
| BedroomsBelowGround | 1 |
| BedroomsTotal | 2 |
| Amenities | Security/concierge, Exercise Centre, Party Room, Visitor Parking, Storage - Locker |
| CoolingType | Central Air Conditioning |
| ExteriorFinish | Concrete |
| FlooringType | Laminate, Tile |
| HeatingFuel | Natural Gas |
| HeatingType | Forced Air |
| SizeInterior | 599.9954 - 698.9943 Sqft |
| Type | Apartment |
Parking
| Underground |
Land
| Acreage | No |
| LandAmenities | Hospital, Park, Place Of Worship, Schools |
Rooms
| Level | Type | Length | Width | Dimensions |
|---|---|---|---|---|
| Main Level | Living Room | 5.69 m | 3.38 m | 5.69 m x 3.38 m |
| Main Level | Dining Room | 5.69 m | 3.38 m | 5.69 m x 3.38 m |
| Main Level | Kitchen | 2.35 m | 2.31 m | 2.35 m x 2.31 m |
| Main Level | Den | 2.42 m | 2.39 m | 2.42 m x 2.39 m |
| Main Level | Primary Bedroom | 3.05 m | 3.05 m | 3.05 m x 3.05 m |
Interested?
Contact us for more information
Richard Robibero
Broker of Record
97 Meadowbank Rd.
Toronto, Ontario M9B 5E1







