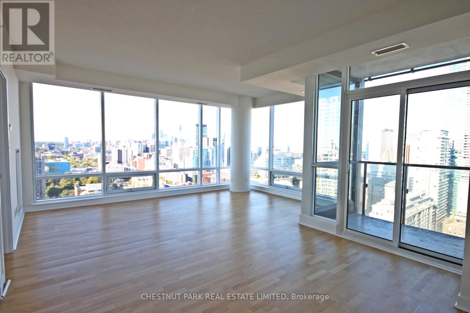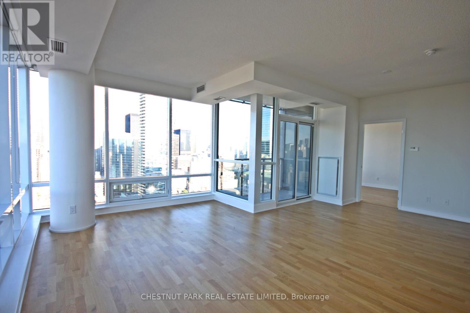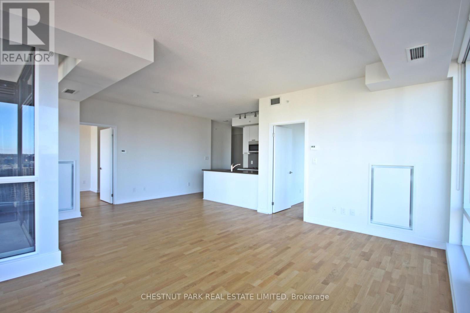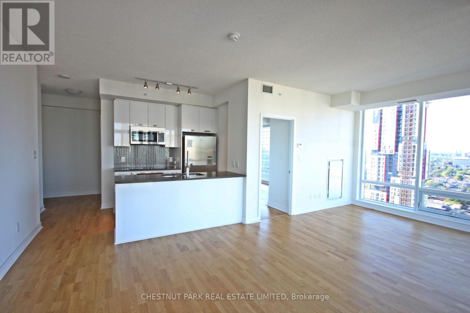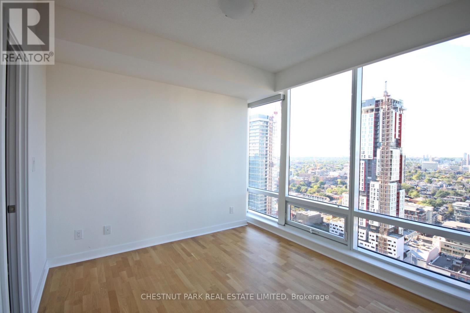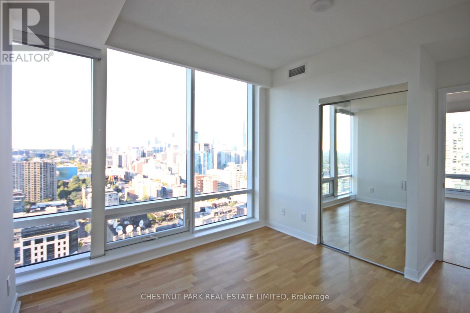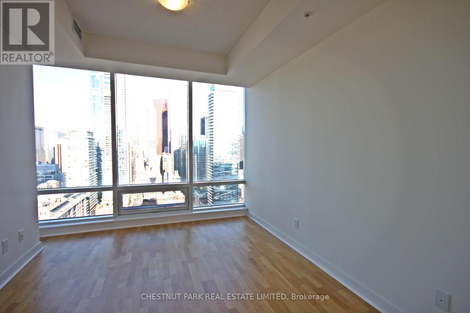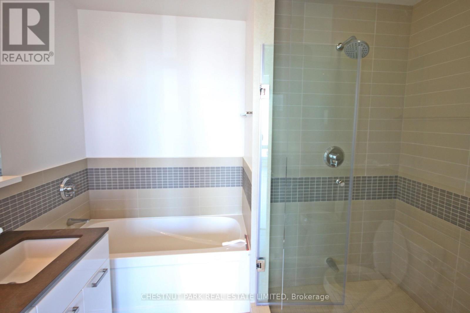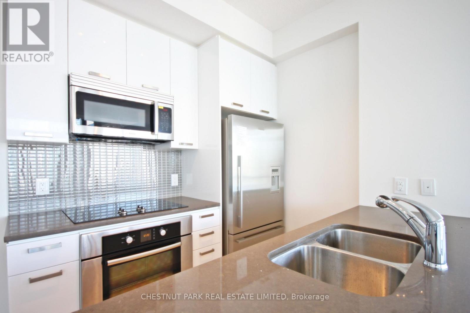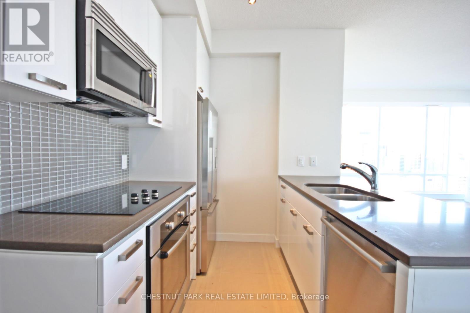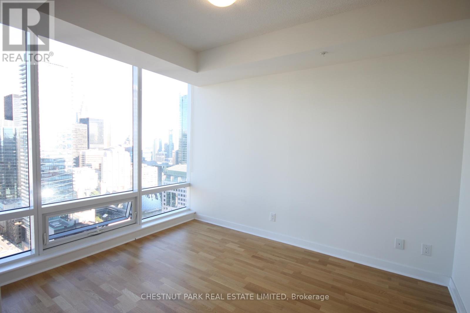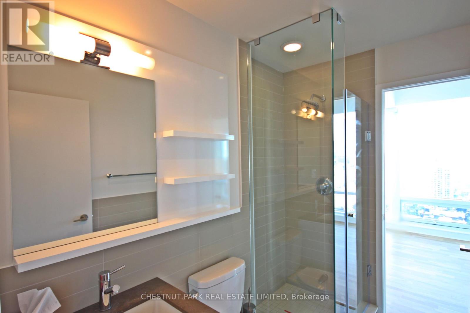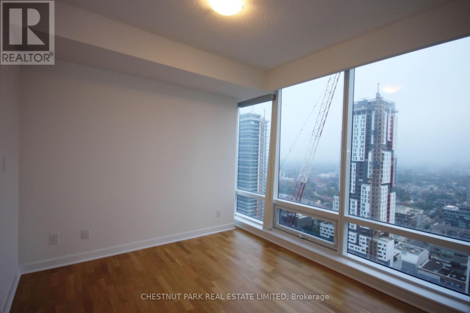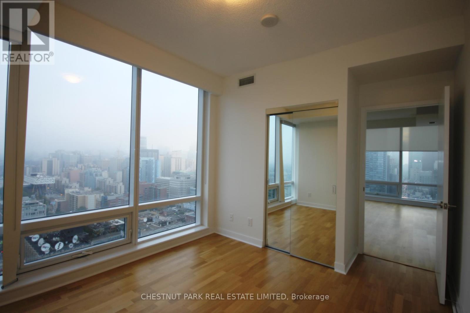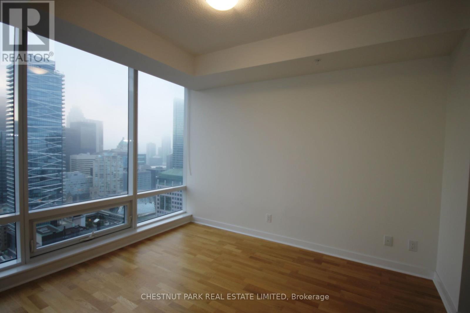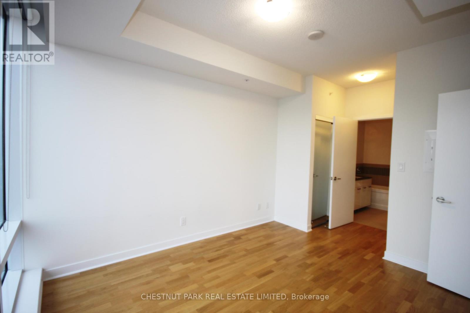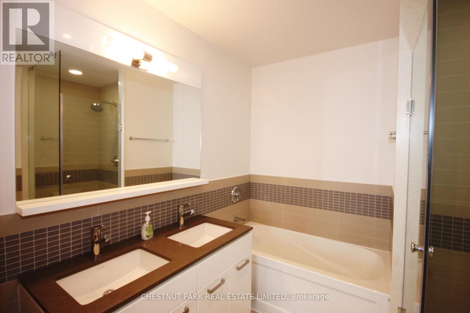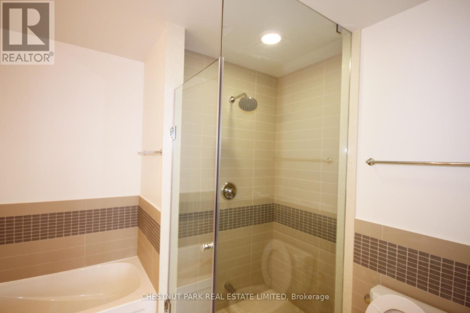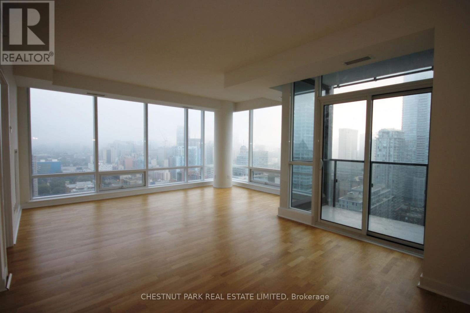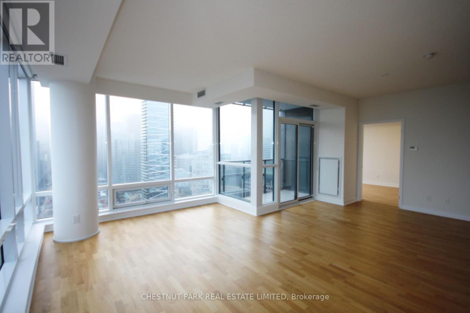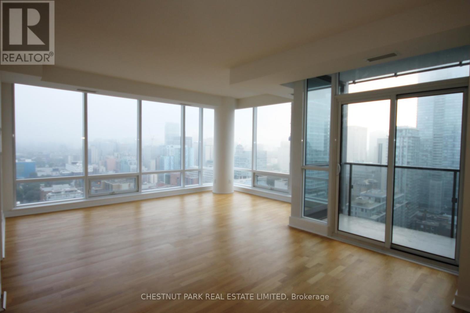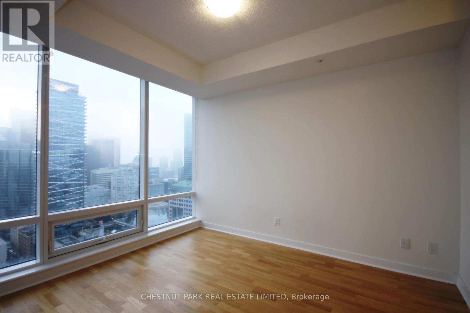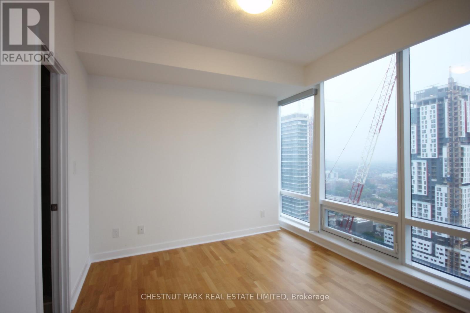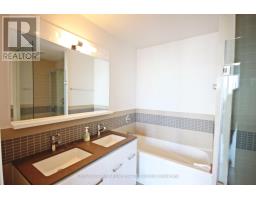3104 - 295 Adelaide Street W Toronto, Ontario M5V 0L4
$3,950 Monthly
Spacious 2-bedroom, 2-bathroom northeast corner residence featuring a functional split-bedroom layout with 1,035 sq.ft. plus balcony. Floor-to-ceiling windows provide abundant natural light, complemented by hardwood flooring throughout and a modern kitchen with stainless steel appliances. Residents enjoy exceptional amenities including a fitness centre, indoor pool, hot tub, co-ed sauna, rooftop deck, party room, concierge and visitor parking. Ideally located steps to the TTC, Queen West shopping, acclaimed restaurants, nightlife, coffee shops and the Financial District. (id:50886)
Property Details
| MLS® Number | C12462059 |
| Property Type | Single Family |
| Community Name | Waterfront Communities C1 |
| Community Features | Pets Not Allowed |
| Features | Balcony |
| Pool Type | Indoor Pool |
Building
| Bathroom Total | 2 |
| Bedrooms Above Ground | 2 |
| Bedrooms Total | 2 |
| Amenities | Security/concierge, Exercise Centre, Party Room, Visitor Parking |
| Appliances | Cooktop, Dishwasher, Dryer, Microwave, Oven, Washer, Refrigerator |
| Cooling Type | Central Air Conditioning |
| Exterior Finish | Concrete |
| Flooring Type | Hardwood |
| Heating Fuel | Natural Gas |
| Heating Type | Forced Air |
| Size Interior | 1,000 - 1,199 Ft2 |
| Type | Apartment |
Parking
| No Garage |
Land
| Acreage | No |
Rooms
| Level | Type | Length | Width | Dimensions |
|---|---|---|---|---|
| Main Level | Living Room | 6.67 m | 5.36 m | 6.67 m x 5.36 m |
| Main Level | Dining Room | 6.67 m | 5.36 m | 6.67 m x 5.36 m |
| Main Level | Kitchen | 2.31 m | 2.31 m | 2.31 m x 2.31 m |
| Main Level | Primary Bedroom | 3.65 m | 3.01 m | 3.65 m x 3.01 m |
| Main Level | Bedroom 2 | 3.23 m | 3.23 m | 3.23 m x 3.23 m |
Contact Us
Contact us for more information
Simson Chu
Salesperson
www.simsonchu.com/
1300 Yonge St Ground Flr
Toronto, Ontario M4T 1X3
(416) 925-9191
(416) 925-3935
www.chestnutpark.com/

