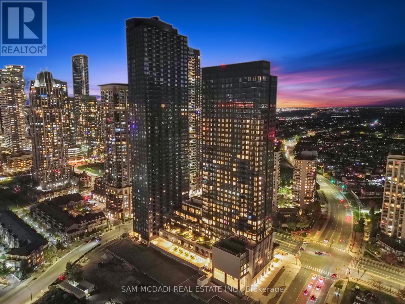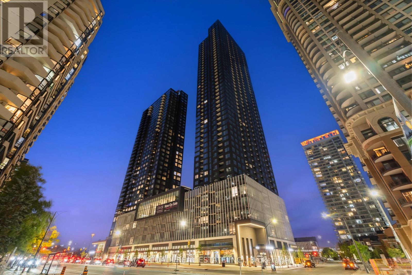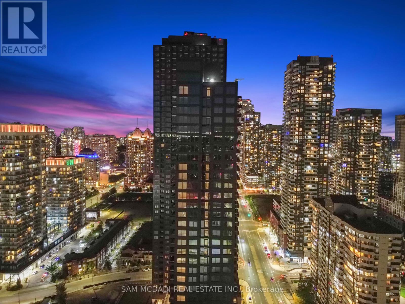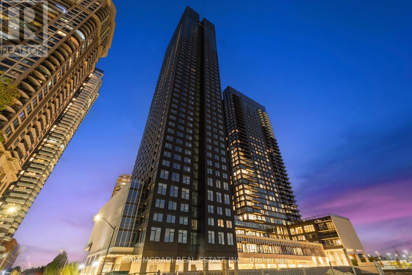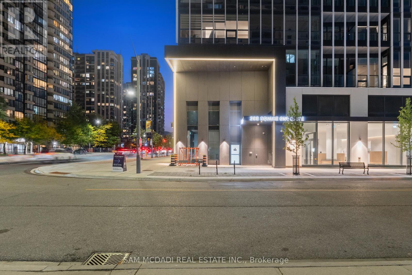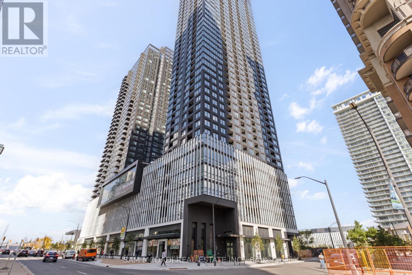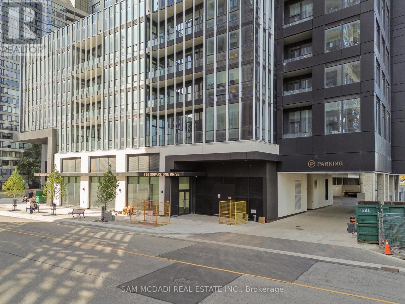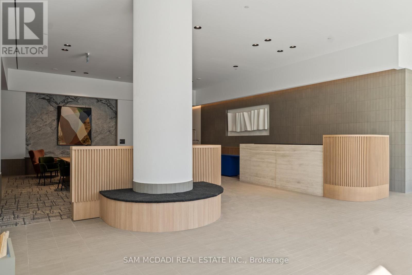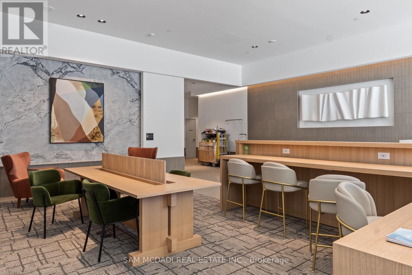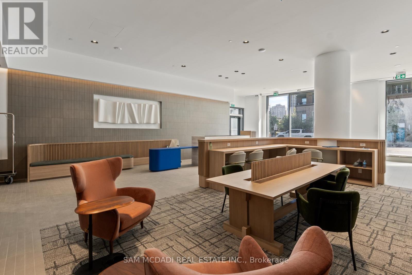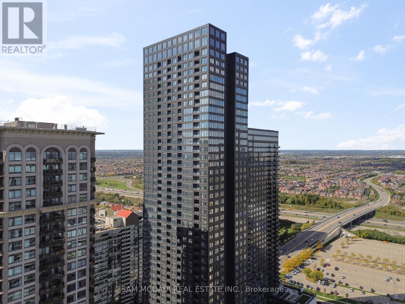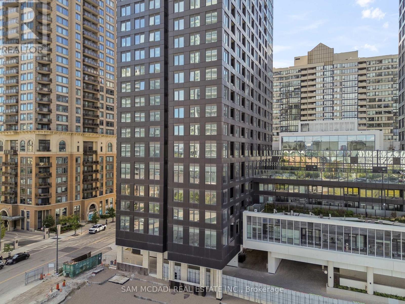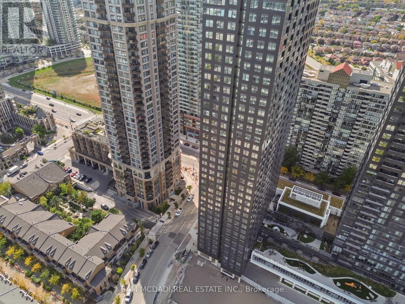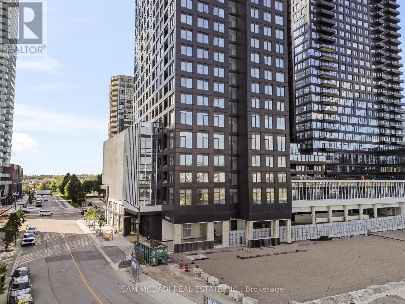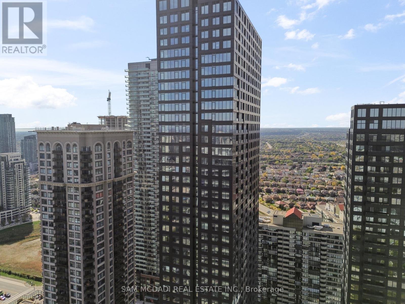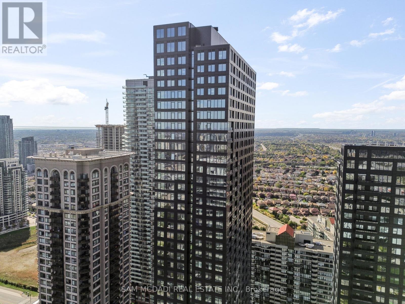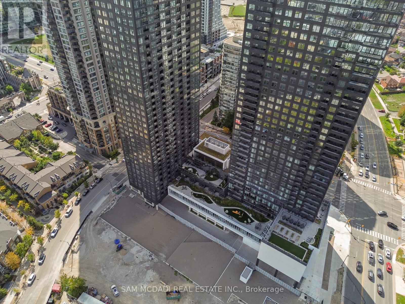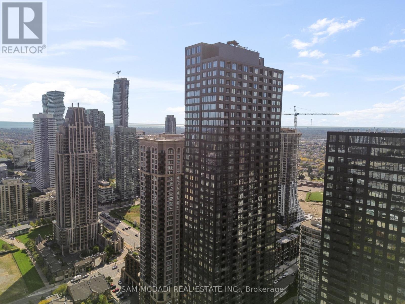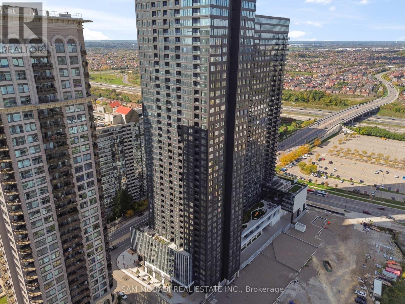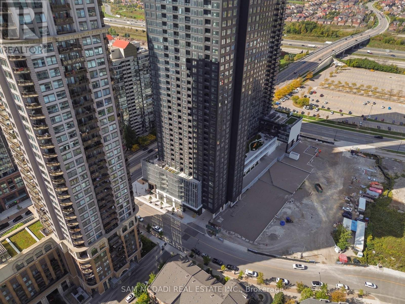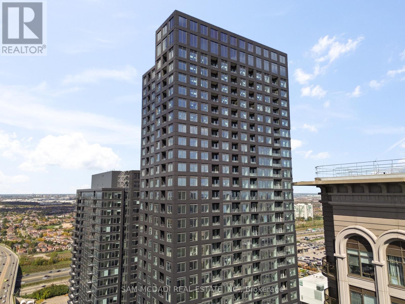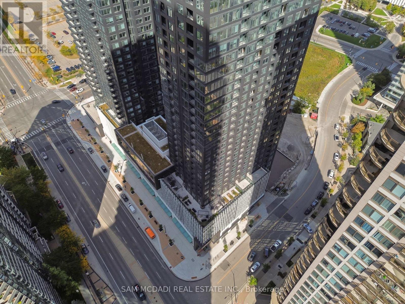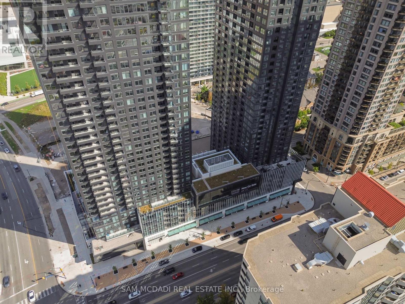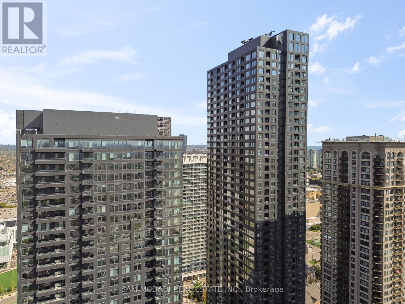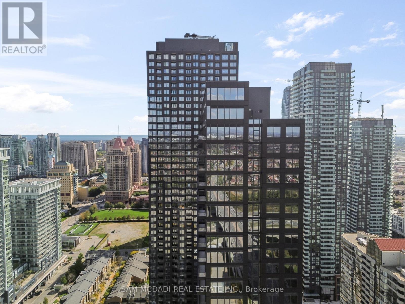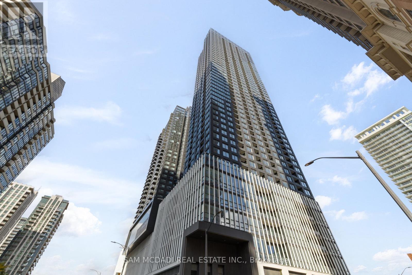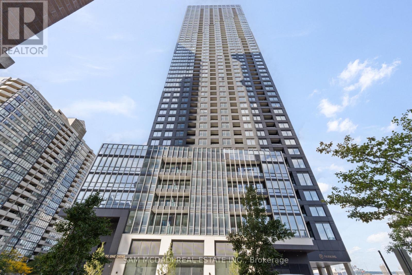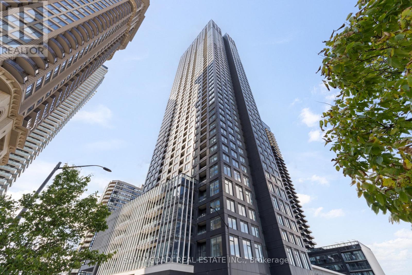3104 - 395 Square One Drive Mississauga, Ontario L5B 0P6
$864,800
Welcome To The Exquisite Condominiums At Square One District By Daniels & Oxford, Perfectly Situated In The Vibrant Heart Of Mississauga City Centre. This Stunning Suite Features A Luxurious 2-Bedroom + Den, 2-Bathroom Layout With An Expansive 872 Sq. Ft. Of Interior Space And A Spacious 47 Sq. Ft. Balcony, Offering Effortless Convenience With Proximity To World-Class Shopping At Square One Shopping Centre, Renowned Sheridan College, Convenient Public Transportation, And Seamless Highway Access To Highways 403, 401, And 407. Residents Can Indulge In Thoughtfully Designed Amenities, Including A State-Of-The-Art Fitness Centre, Sophisticated Co-Working Zone, Lush Community Gardening Plots, Elegant Lounge With Outdoor Terrace, Gourmet Dining Studio With Catering Kitchen, And Playful Indoor And Outdoor Kids' Zones, Making It The Perfect Blend Of Urban Sophistication And Luxurious Living. (id:50886)
Property Details
| MLS® Number | W12467214 |
| Property Type | Single Family |
| Community Name | City Centre |
| Community Features | Pet Restrictions |
| Features | Balcony, Carpet Free, In Suite Laundry |
| Parking Space Total | 1 |
| View Type | Lake View |
Building
| Bathroom Total | 2 |
| Bedrooms Above Ground | 2 |
| Bedrooms Below Ground | 1 |
| Bedrooms Total | 3 |
| Age | New Building |
| Amenities | Exercise Centre, Security/concierge, Party Room, Visitor Parking, Sauna, Separate Heating Controls, Storage - Locker |
| Appliances | Blinds, Dishwasher, Dryer, Stove, Washer, Refrigerator |
| Cooling Type | Central Air Conditioning |
| Exterior Finish | Steel, Concrete |
| Flooring Type | Vinyl |
| Heating Fuel | Natural Gas |
| Heating Type | Forced Air |
| Size Interior | 800 - 899 Ft2 |
| Type | Apartment |
Parking
| Underground | |
| Garage |
Land
| Acreage | No |
Rooms
| Level | Type | Length | Width | Dimensions |
|---|---|---|---|---|
| Flat | Living Room | 4.45 m | 3.94 m | 4.45 m x 3.94 m |
| Flat | Dining Room | 4.45 m | 3.94 m | 4.45 m x 3.94 m |
| Flat | Kitchen | Measurements not available | ||
| Flat | Primary Bedroom | 3.18 m | 2.87 m | 3.18 m x 2.87 m |
| Flat | Bedroom 2 | 3.12 m | 2.54 m | 3.12 m x 2.54 m |
| Flat | Den | 2.34 m | 2.29 m | 2.34 m x 2.29 m |
Contact Us
Contact us for more information
Sam Allan Mcdadi
Salesperson
www.mcdadi.com/
www.facebook.com/SamMcdadi
twitter.com/mcdadi
www.linkedin.com/in/sammcdadi/
110 - 5805 Whittle Rd
Mississauga, Ontario L4Z 2J1
(905) 502-1500
(905) 502-1501
www.mcdadi.com
Ben Sadeg
Salesperson
110 - 5805 Whittle Rd
Mississauga, Ontario L4Z 2J1
(905) 502-1500
(905) 502-1501
www.mcdadi.com

