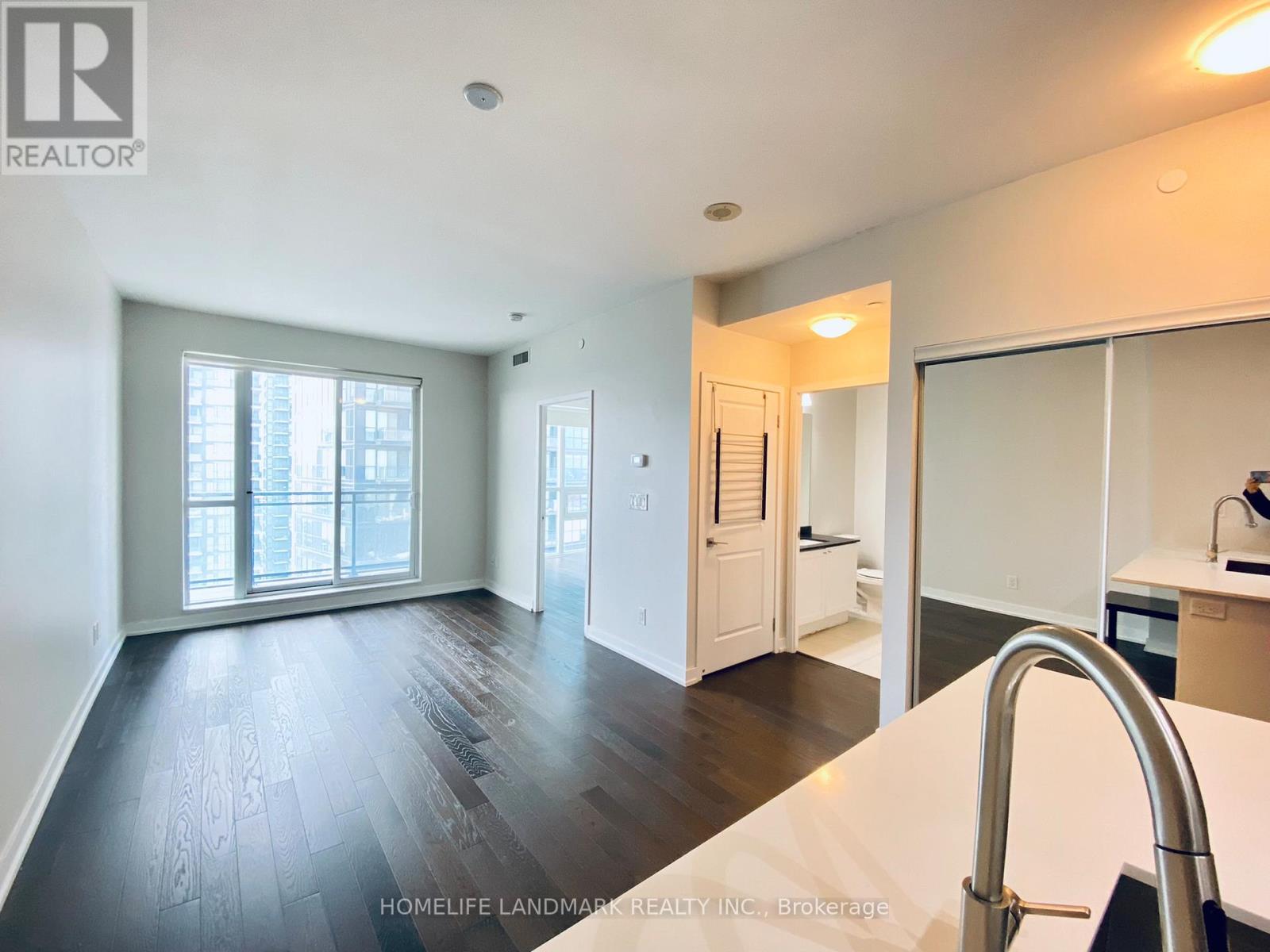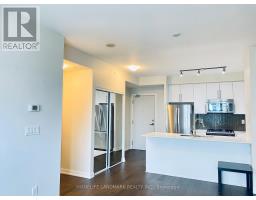3104 - 4011 Brickstone Mews Mississauga, Ontario L5B 0J7
$2,300 Monthly
Gorgeous Luxury Condo At The Heart Of Downtown Mississauga.Bright And Spacious.Higher Amazing Views W/Balcony.Newer Paint.Well Maintains And Cleaning. Open Concept W/Modern Upgrades.Beautiful Kitchen.Quartz Counter.Wood Flrs.Flr To Ceiling Window&Large Closet.Great Amenities Inc Indoor Pool Etc.Steps To Celebration Square.Square One Shopping.Library.Art Centre.Ymca.Restaurants.Theatre.T&T & Whole Foods Market.Public Transit.Easy To Hwy 403.Go Train.Sheridan College.U Of T Mississauga Campus. Don't Miss Out.Students And New Comer Are Welcome With Strong Finance (id:50886)
Property Details
| MLS® Number | W12128549 |
| Property Type | Single Family |
| Community Name | City Centre |
| Amenities Near By | Park, Public Transit, Schools |
| Community Features | Pets Not Allowed, School Bus |
| Features | Balcony, Carpet Free |
| Parking Space Total | 1 |
| View Type | View |
Building
| Bathroom Total | 1 |
| Bedrooms Above Ground | 1 |
| Bedrooms Total | 1 |
| Age | 0 To 5 Years |
| Amenities | Security/concierge, Exercise Centre, Party Room, Sauna, Storage - Locker |
| Appliances | Dishwasher, Dryer, Hood Fan, Stove, Washer, Window Coverings, Refrigerator |
| Cooling Type | Central Air Conditioning |
| Exterior Finish | Concrete |
| Flooring Type | Laminate |
| Heating Fuel | Natural Gas |
| Heating Type | Forced Air |
| Size Interior | 500 - 599 Ft2 |
| Type | Apartment |
Parking
| Underground | |
| Garage |
Land
| Acreage | No |
| Land Amenities | Park, Public Transit, Schools |
Rooms
| Level | Type | Length | Width | Dimensions |
|---|---|---|---|---|
| Main Level | Dining Room | 5.47 m | 3.64 m | 5.47 m x 3.64 m |
| Main Level | Kitchen | 2.42 m | 2.42 m | 2.42 m x 2.42 m |
| Main Level | Primary Bedroom | 3.34 m | 3.03 m | 3.34 m x 3.03 m |
Contact Us
Contact us for more information
Iris Li
Broker
(647) 296-1591
www.irislihomes.com/
7240 Woodbine Ave Unit 103
Markham, Ontario L3R 1A4
(905) 305-1600
(905) 305-1609
www.homelifelandmark.com/



























