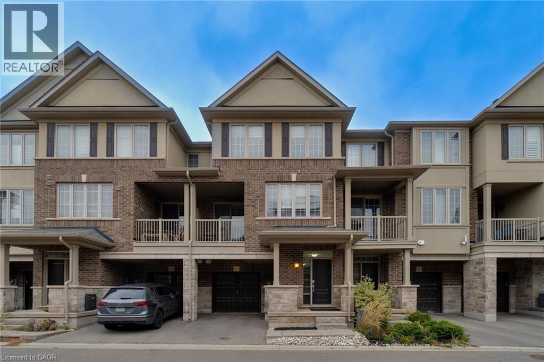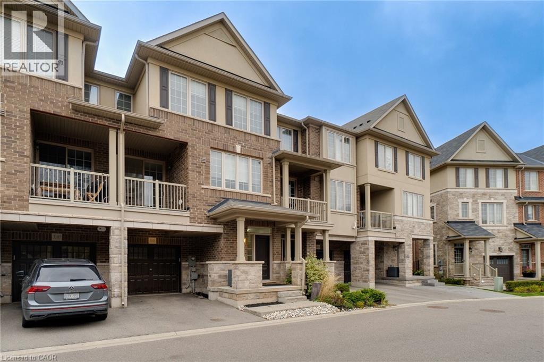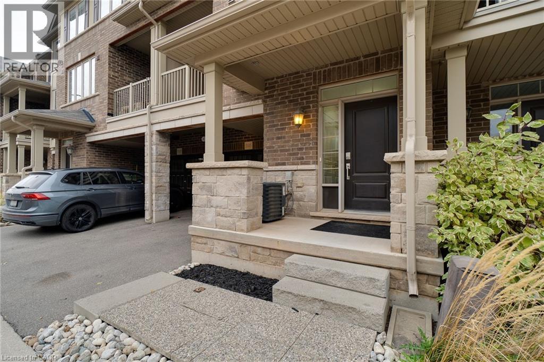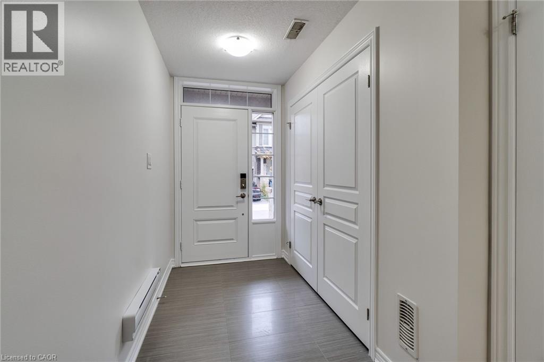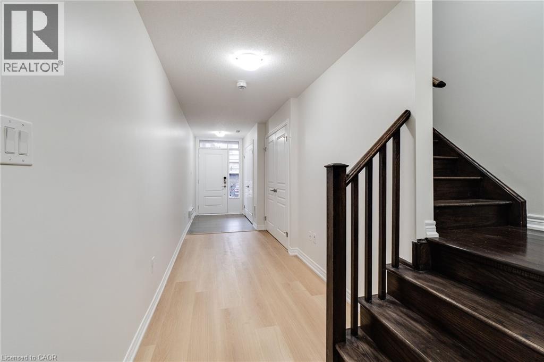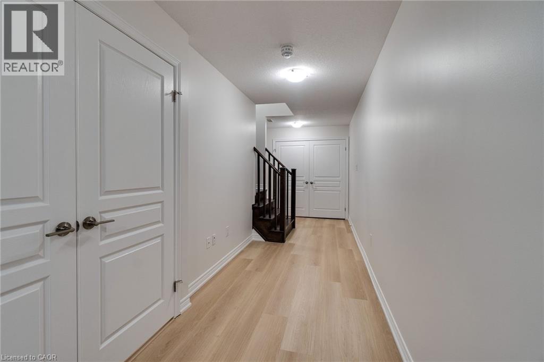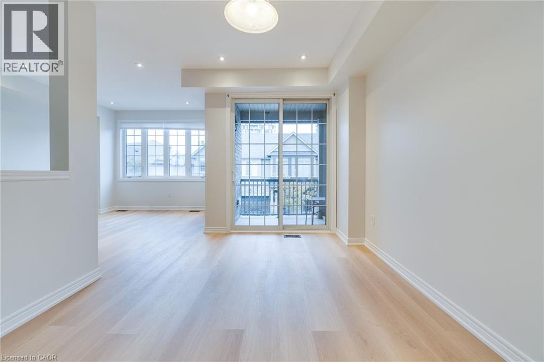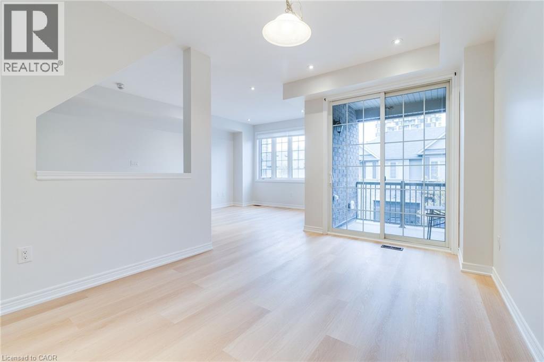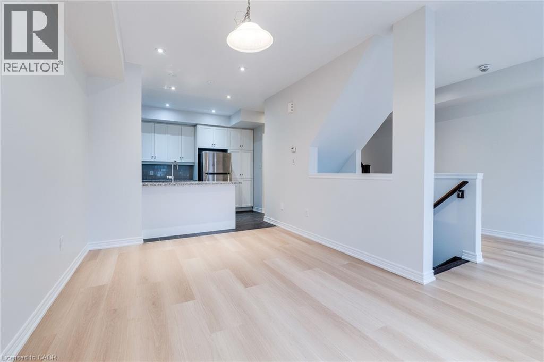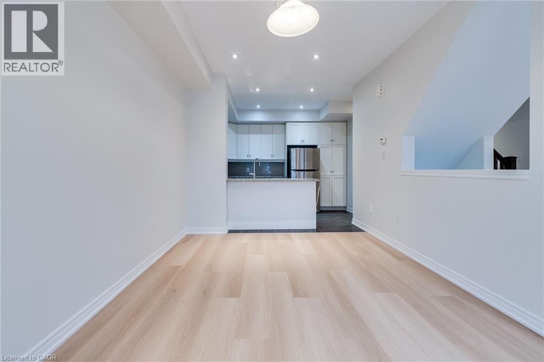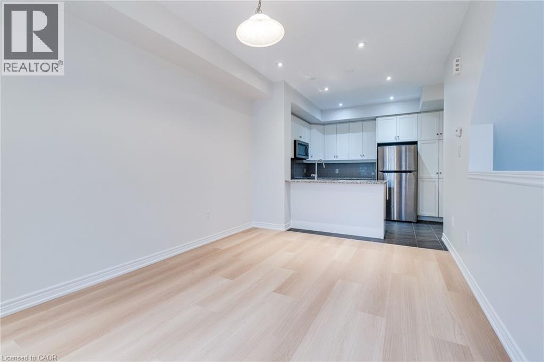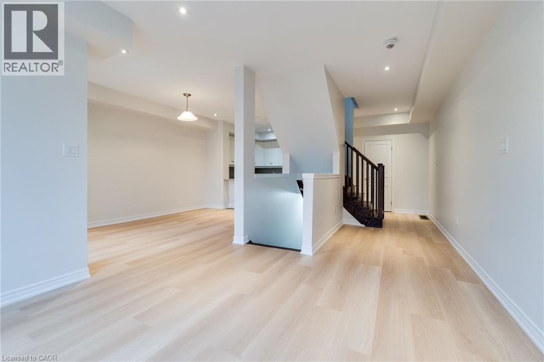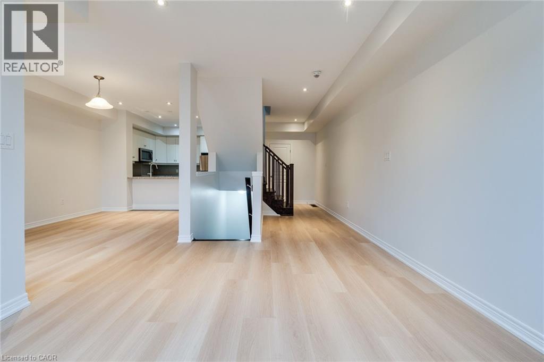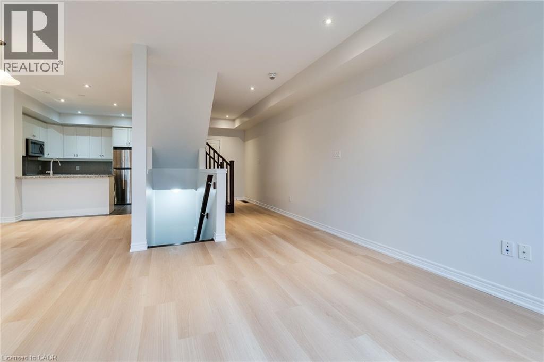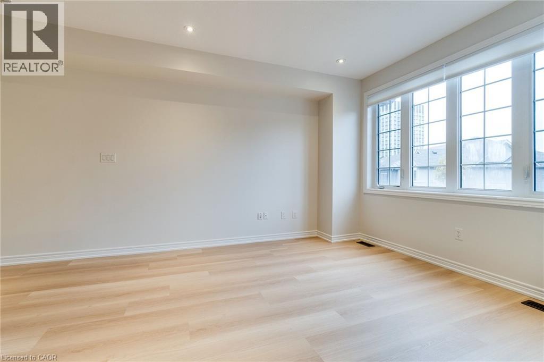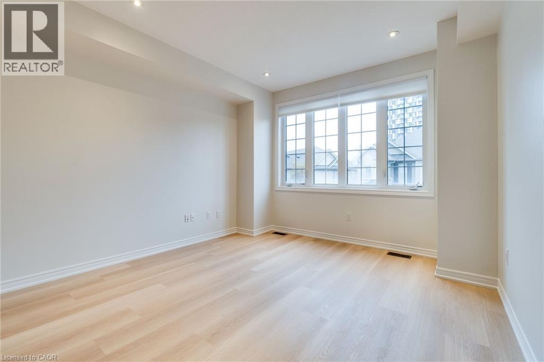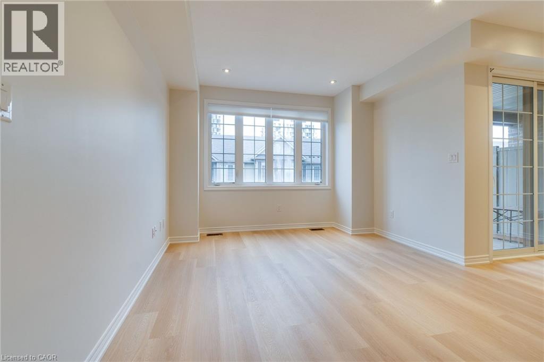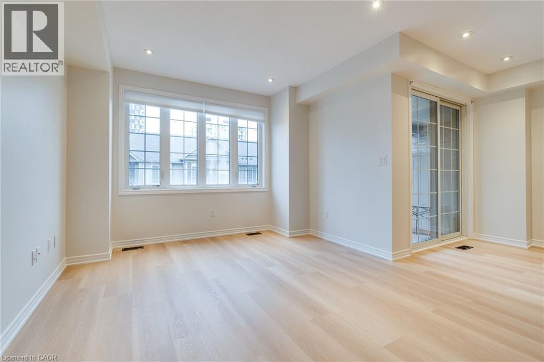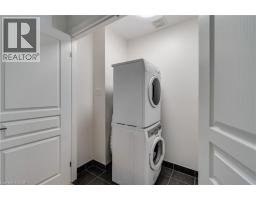3105 Blackfriar Common Oakville, Ontario L6H 0R3
3 Bedroom
3 Bathroom
1,700 ft2
3 Level
Central Air Conditioning
Forced Air
$2,975 Monthly
Beautiful 3 bedroom / 2.5 Bathroom townhome, located in desirable Oakvillage. This home features Stainless steel appliances, (new stove 2025) shaker style cabinets, Granite Counters w/breakfast bar, balcony, oak staircase, master has skylight, ensuite with glass shower, quartz counter and large walk in closet. Freshly painted and brand new luxury vinyl flooring throughout. Wonderful location close to all amenities, transportation, highways, schools, parks and hospital. (id:50886)
Property Details
| MLS® Number | 40783923 |
| Property Type | Single Family |
| Amenities Near By | Hospital, Park, Place Of Worship, Public Transit, Schools, Shopping |
| Parking Space Total | 2 |
Building
| Bathroom Total | 3 |
| Bedrooms Above Ground | 3 |
| Bedrooms Total | 3 |
| Architectural Style | 3 Level |
| Basement Type | None |
| Construction Style Attachment | Attached |
| Cooling Type | Central Air Conditioning |
| Exterior Finish | Brick, Stone |
| Foundation Type | Poured Concrete |
| Half Bath Total | 1 |
| Heating Fuel | Natural Gas |
| Heating Type | Forced Air |
| Stories Total | 3 |
| Size Interior | 1,700 Ft2 |
| Type | Row / Townhouse |
| Utility Water | Municipal Water |
Parking
| Attached Garage |
Land
| Access Type | Highway Nearby |
| Acreage | No |
| Land Amenities | Hospital, Park, Place Of Worship, Public Transit, Schools, Shopping |
| Sewer | Municipal Sewage System |
| Size Depth | 45 Ft |
| Size Frontage | 21 Ft |
| Size Total Text | Unknown |
| Zoning Description | Tup |
Rooms
| Level | Type | Length | Width | Dimensions |
|---|---|---|---|---|
| Second Level | 4pc Bathroom | Measurements not available | ||
| Second Level | 3pc Bathroom | Measurements not available | ||
| Second Level | Primary Bedroom | 10'2'' x 12'0'' | ||
| Lower Level | Foyer | 6'5'' x 13'4'' | ||
| Main Level | Bedroom | 8'0'' x 10'0'' | ||
| Main Level | Bedroom | 8'0'' x 9'0'' | ||
| Main Level | 2pc Bathroom | Measurements not available | ||
| Main Level | Great Room | 12'0'' x 13'6'' | ||
| Main Level | Dining Room | 10'2'' x 14'4'' | ||
| Main Level | Kitchen | 12'10'' x 10'0'' |
https://www.realtor.ca/real-estate/29042878/3105-blackfriar-common-oakville
Contact Us
Contact us for more information
Stacey Belbin
Salesperson
(905) 681-8617
Bradbury Estate Realty Inc.
1-1160 Blair Road
Burlington, Ontario L7M 1K9
1-1160 Blair Road
Burlington, Ontario L7M 1K9
(905) 681-8617
(905) 681-8617

