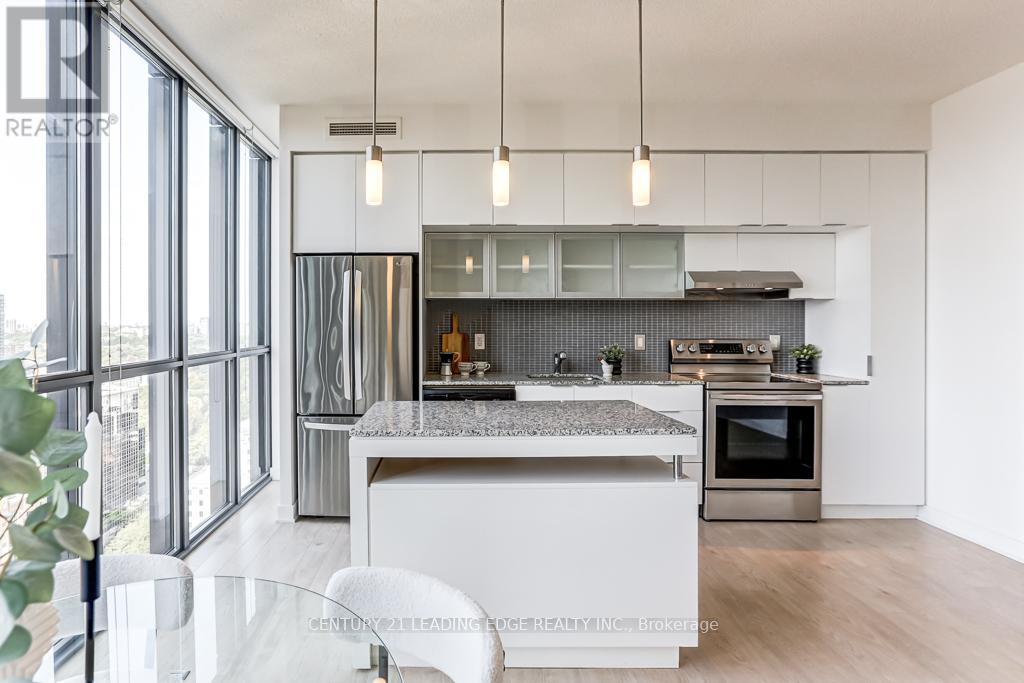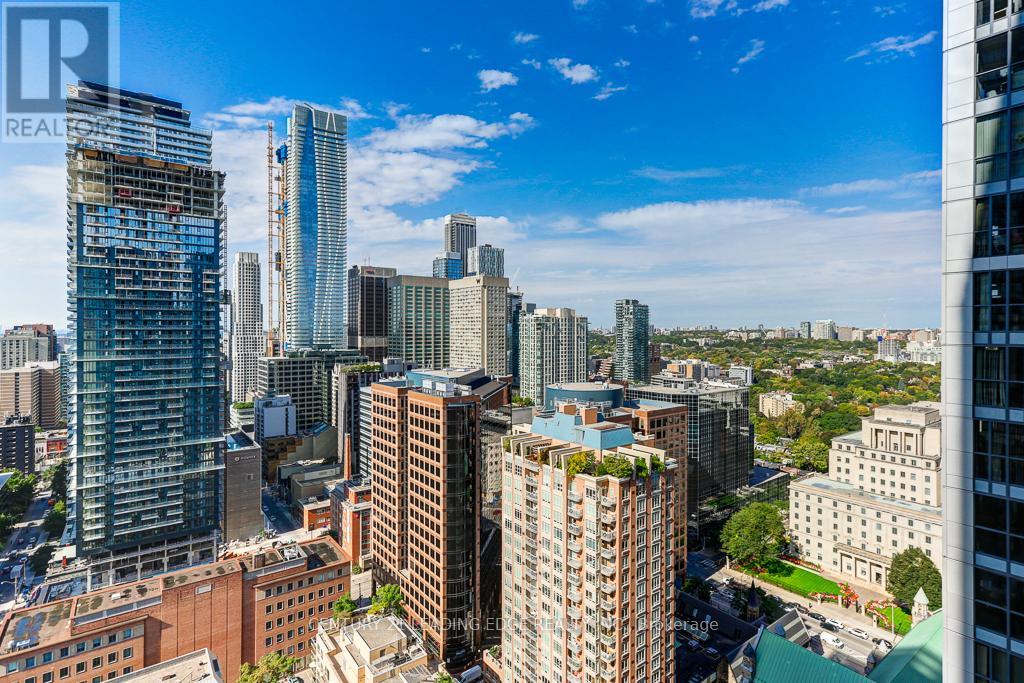3106 - 110 Charles Street E Toronto, Ontario M4Y 1T5
$825,000Maintenance, Heat, Water, Common Area Maintenance, Parking
$608.64 Monthly
Maintenance, Heat, Water, Common Area Maintenance, Parking
$608.64 MonthlyThis One Checks ALL The Boxes! Spacious Open-Concept Layout, Spectacular West View (w/gorgeous sunsets), Private Balcony, Floor-to-Ceiling /Wall-to-Wall Windows, Preferred West Side Of Building (much, much quieter), 9' Ceilings, Separate Den (possible office and/or 2nd bdrm), Parking, Locker, Freshly Painted, Upgraded Appliances, New Comfy Broadloom in Bedroom - Move-In Ready! This Unit Will Not Disappoint! Situated On Ted Rogers Way Near Bloor Street, Just Steps From All Amenities, Shopping, Cafes (YES, Rooster Coffee!), TTC Subway, Groceries, Fine Restaurants & All That Downtown Living Has To Offer! **** EXTRAS **** Extremely Well Run Complex, Boasting Low Maintenance Fees, Attentive 24-Hour Concierge & On-Site Management. Impressive Building Amenities, 5-Star Lobby/Entrance, Outdoor-Pool, Exercise Room, Roof-Top Deck & Much More! (id:50886)
Property Details
| MLS® Number | C9385015 |
| Property Type | Single Family |
| Community Name | Church-Yonge Corridor |
| CommunityFeatures | Pet Restrictions |
| Features | Balcony |
| ParkingSpaceTotal | 1 |
Building
| BathroomTotal | 1 |
| BedroomsAboveGround | 1 |
| BedroomsBelowGround | 1 |
| BedroomsTotal | 2 |
| Amenities | Storage - Locker, Security/concierge |
| Appliances | Dishwasher, Dryer, Microwave, Refrigerator, Stove, Washer, Window Coverings |
| CoolingType | Central Air Conditioning |
| ExteriorFinish | Concrete |
| FireProtection | Smoke Detectors, Security Guard |
| FlooringType | Laminate, Carpeted, Concrete |
| HeatingFuel | Natural Gas |
| HeatingType | Forced Air |
| SizeInterior | 699.9943 - 798.9932 Sqft |
| Type | Apartment |
Parking
| Underground |
Land
| Acreage | No |
Rooms
| Level | Type | Length | Width | Dimensions |
|---|---|---|---|---|
| Main Level | Living Room | 5.3 m | 3.05 m | 5.3 m x 3.05 m |
| Main Level | Dining Room | 5.3 m | 3.05 m | 5.3 m x 3.05 m |
| Main Level | Kitchen | 4.57 m | 1.82 m | 4.57 m x 1.82 m |
| Main Level | Bedroom | 2.74 m | 3.65 m | 2.74 m x 3.65 m |
| Main Level | Den | 2.26 m | 2.97 m | 2.26 m x 2.97 m |
| Main Level | Foyer | 2.43 m | 1.01 m | 2.43 m x 1.01 m |
| Main Level | Other | 2.87 m | 1.52 m | 2.87 m x 1.52 m |
Interested?
Contact us for more information
Aris Kapasouris
Broker

























































