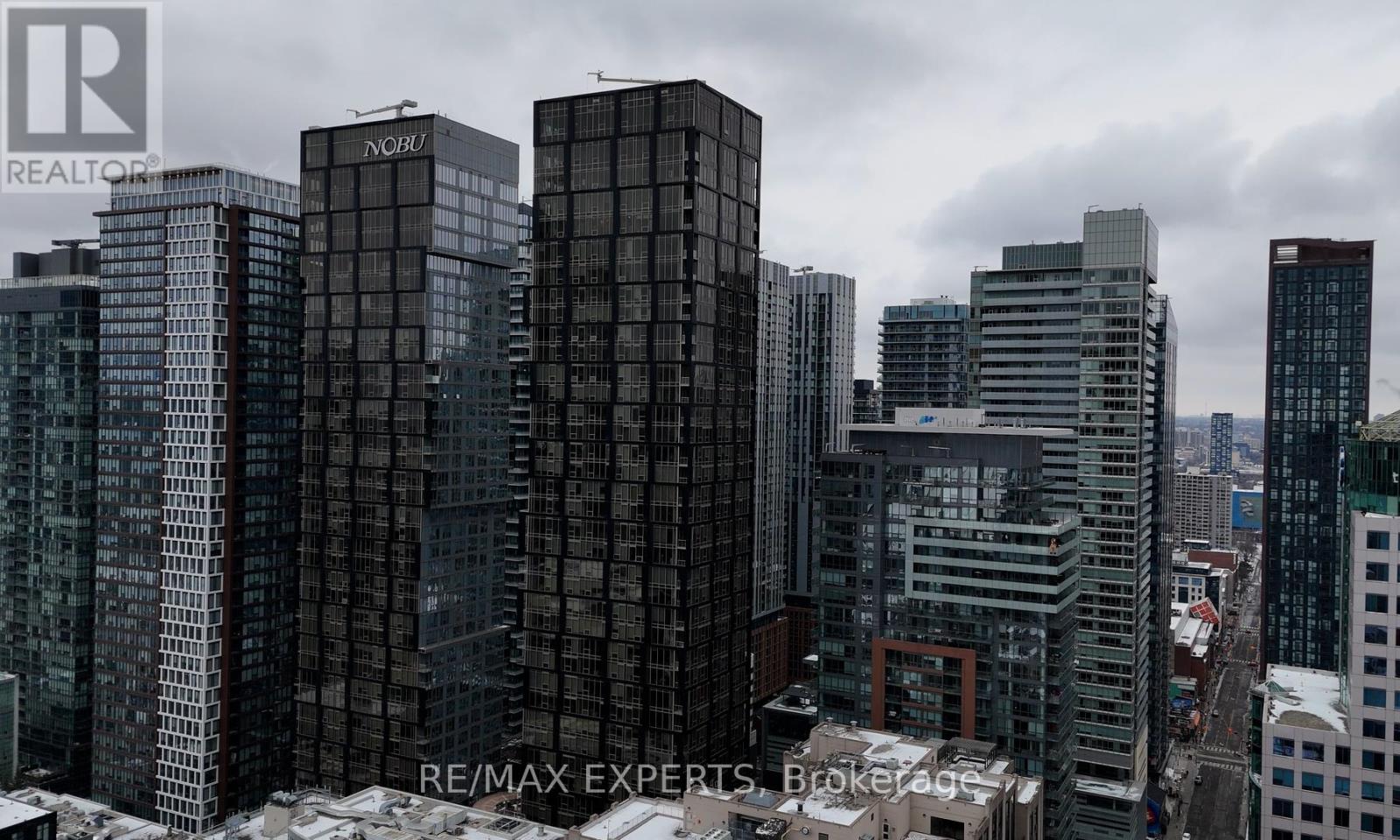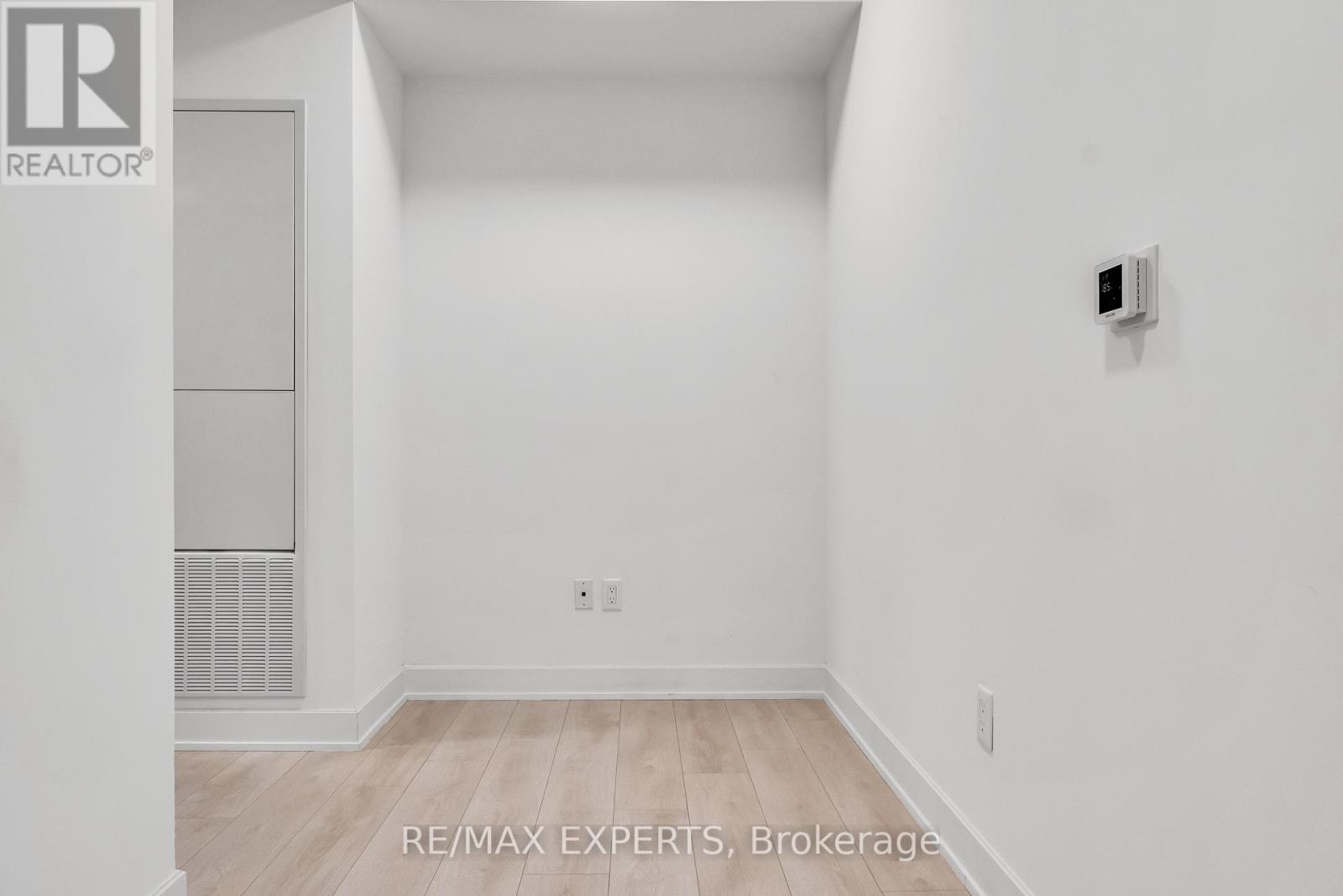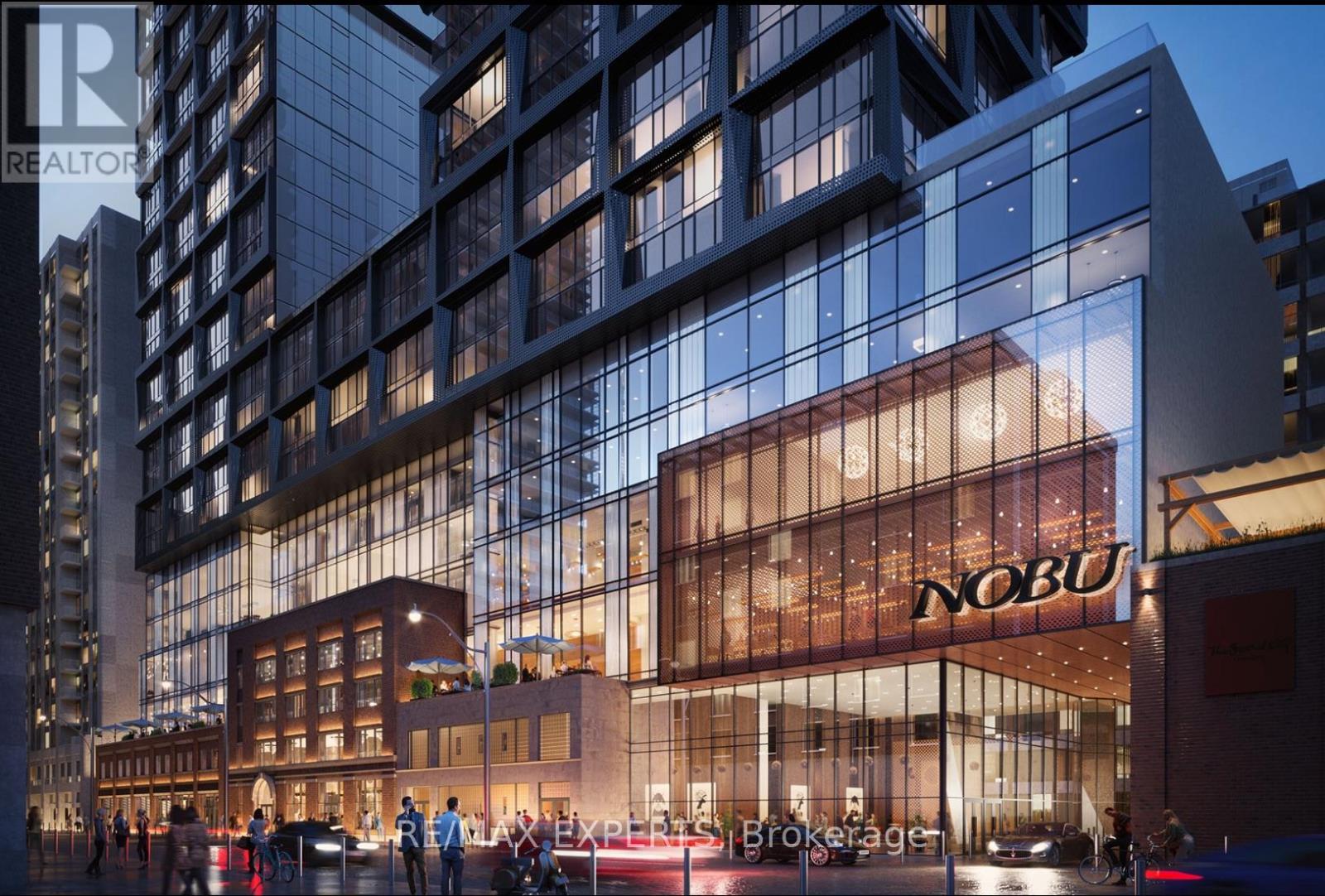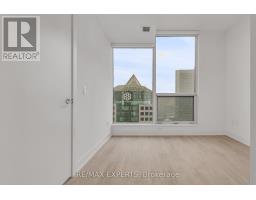3106 - 15 Mercer Street Toronto, Ontario M5V 0T8
$3,500 Monthly
NOBU Residences - The landmark address in downtown Toronto entertainment district. This spacious corner suite offers practical split 2 bedroom floor-plan, 2 full bathrooms, and a study/office nook. The floor to ceiling windows fill the suite with natural light in all rooms. The open concept living & dining room overlook the designer kitchen with Quartz counter-tops, matching backsplash, and integrated Miele appliances. The luxurious touches continue with smooth 9ft high ceilings, designer selected plank & porcelain floor, and custom bathroom finishes. Balconies offers stunning views of CN Tower, Lake Ontario, and downtown. **** EXTRAS **** Enjoy the state-of-the-art wellness and fitness facility, Spin studio, Yoga, Massage, Hot Tub, Steam Room, Captivating Outdoor courtyard/Garden, Theatre Room, Games Room, PET SPA and more! (id:50886)
Property Details
| MLS® Number | C11913445 |
| Property Type | Single Family |
| Community Name | Waterfront Communities C1 |
| AmenitiesNearBy | Public Transit, Park |
| CommunityFeatures | Pet Restrictions |
| Features | Balcony, Carpet Free, In Suite Laundry |
| ViewType | View Of Water |
Building
| BathroomTotal | 2 |
| BedroomsAboveGround | 2 |
| BedroomsBelowGround | 1 |
| BedroomsTotal | 3 |
| Amenities | Security/concierge, Exercise Centre, Recreation Centre, Party Room, Separate Heating Controls |
| Appliances | Cooktop, Dishwasher, Dryer, Microwave, Oven, Refrigerator, Washer, Window Coverings |
| CoolingType | Central Air Conditioning |
| ExteriorFinish | Brick, Concrete |
| FlooringType | Laminate |
| HeatingFuel | Natural Gas |
| HeatingType | Forced Air |
| SizeInterior | 799.9932 - 898.9921 Sqft |
| Type | Apartment |
Land
| Acreage | No |
| LandAmenities | Public Transit, Park |
Rooms
| Level | Type | Length | Width | Dimensions |
|---|---|---|---|---|
| Flat | Living Room | 7.2 m | 3.25 m | 7.2 m x 3.25 m |
| Flat | Dining Room | 7.2 m | 3.25 m | 7.2 m x 3.25 m |
| Flat | Kitchen | 7.2 m | 3.25 m | 7.2 m x 3.25 m |
| Flat | Den | 1.62 m | 1.62 m x Measurements not available | |
| Flat | Bedroom | 2.53 m | 2.89 m | 2.53 m x 2.89 m |
| Flat | Primary Bedroom | 3.05 m | 2.95 m | 3.05 m x 2.95 m |
Interested?
Contact us for more information
Raj Bajwa
Broker
277 Cityview Blvd Unit: 16
Vaughan, Ontario L4H 5A4





































