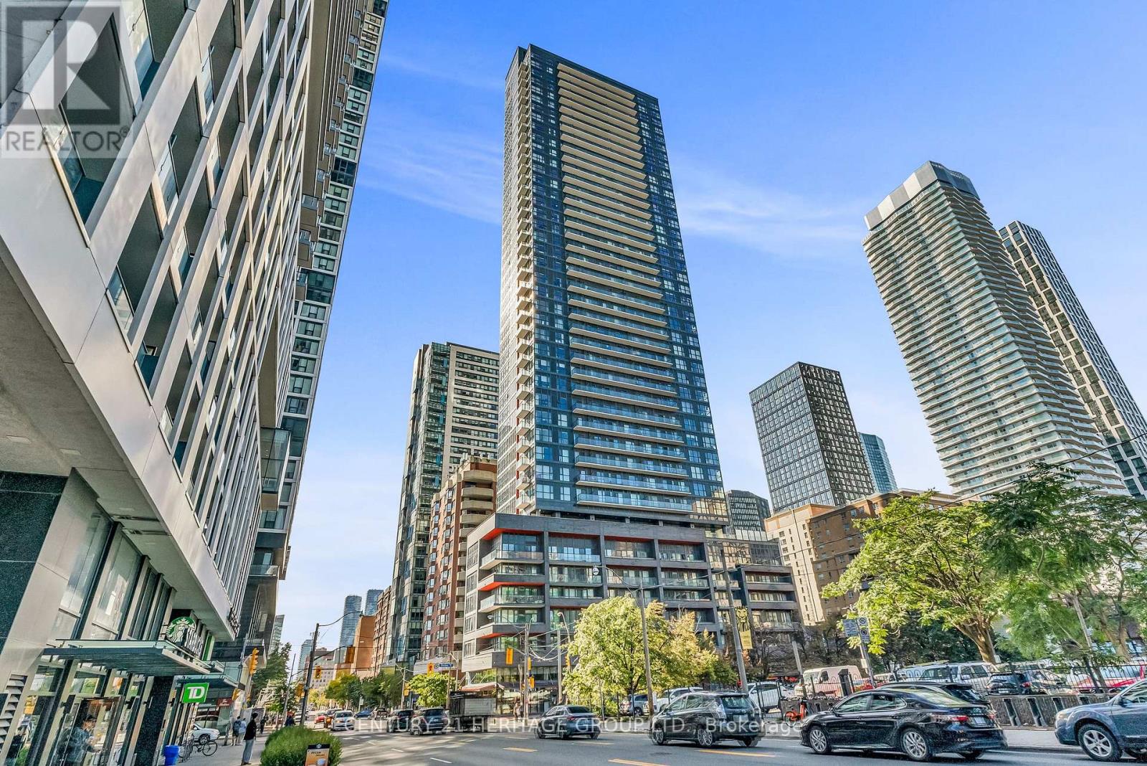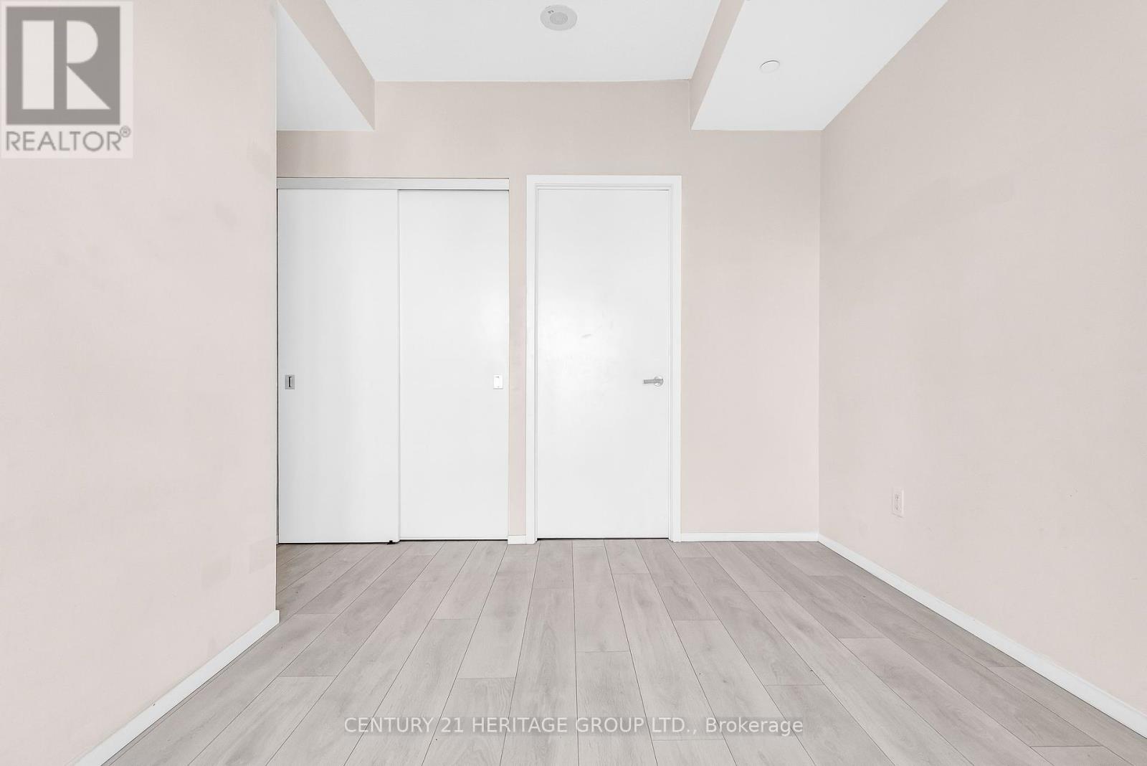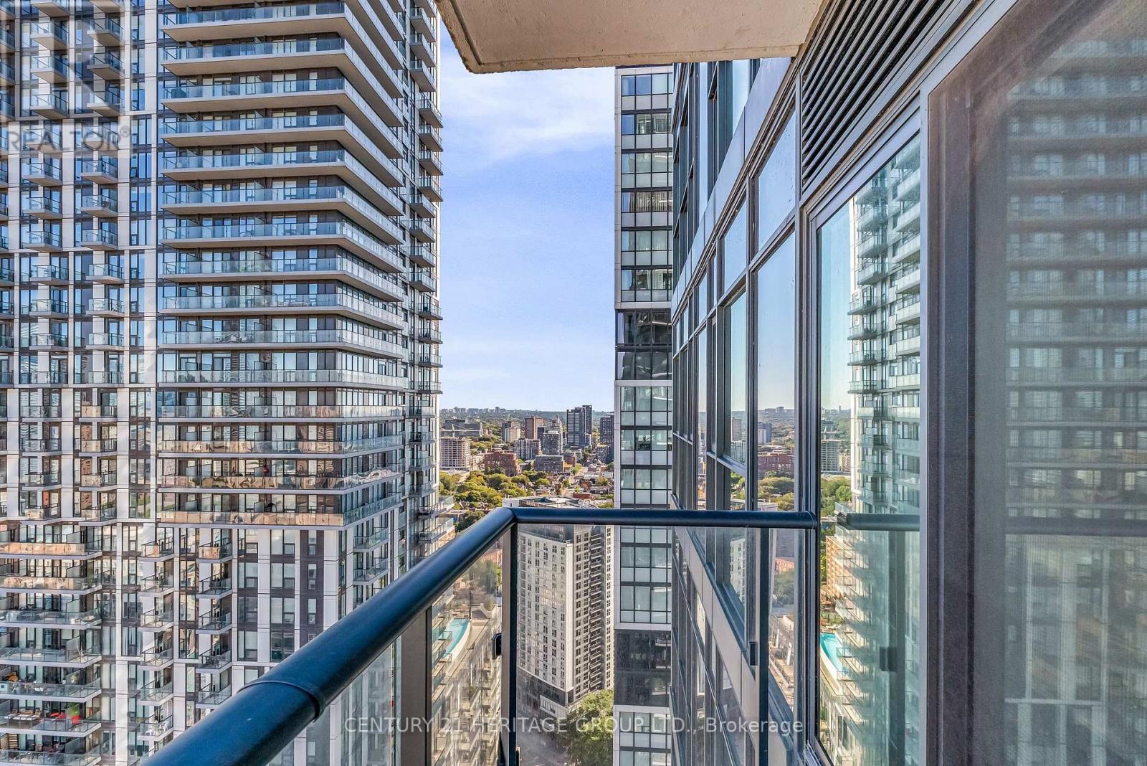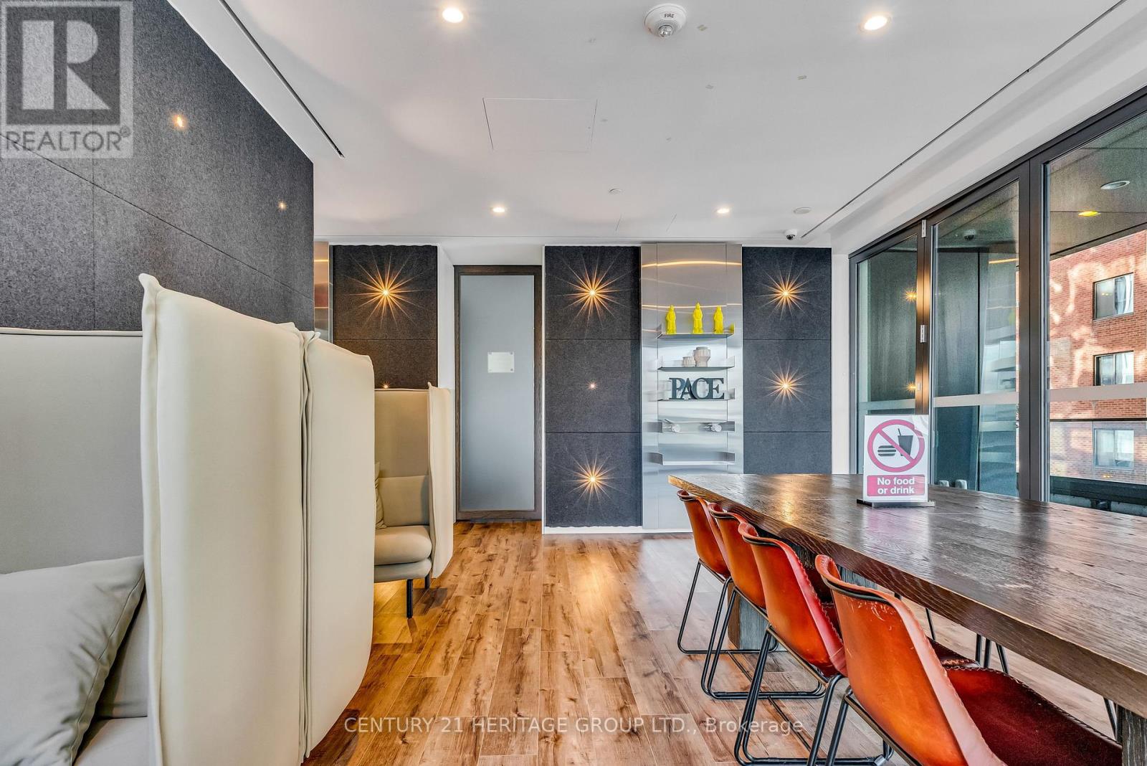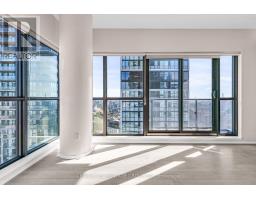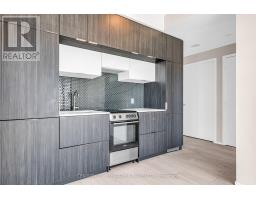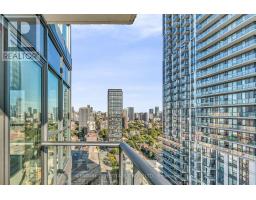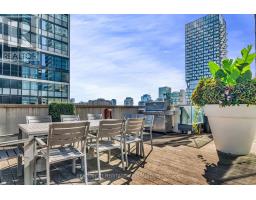3106 - 159 Dundas Street E Toronto, Ontario M5B 0A9
$669,000Maintenance, Heat, Water, Common Area Maintenance, Insurance
$581 Monthly
Maintenance, Heat, Water, Common Area Maintenance, Insurance
$581 MonthlyStep into luxury living at The Pace Condos your urban retreat steps from Eaton Centre in the heart of downtown Toronto. This premium 1+1 corner unit offers an airy open-concept layout w/ 9-ft ceilings and floor-to-ceiling windows that fill the space with natural light. The Den, with its sliding door and large windows, easily converts to a second bedroom or makes a perfect work-from-home office. With two full bathrooms, this unit is ideal for hosting guests. Enjoy stunning unobstructed views from two balconies facing North and East. The sleek kitchen boasts quartz countertops, a modern backsplash, and built-in appliances. Plus, the quiet AC unit ensures year-round comfort. With a Walk and Transit Score of 99, you're just a 5-minute walk to Eaton Centre, transit, restaurants, and more. Amenities include a 24-hour concierge, outdoor pool, gym, and party room. Status certificate available upon request. Don't miss this rare opportunity! **** EXTRAS **** Fridge, Stove, Dishwasher, Washer, Dryer, Microwave Hood Fan and Locker. (id:50886)
Property Details
| MLS® Number | C9376791 |
| Property Type | Single Family |
| Community Name | Church-Yonge Corridor |
| AmenitiesNearBy | Park, Public Transit, Schools |
| CommunityFeatures | Pet Restrictions, Community Centre |
| Features | Balcony |
| PoolType | Outdoor Pool |
| ViewType | View |
Building
| BathroomTotal | 2 |
| BedroomsAboveGround | 1 |
| BedroomsBelowGround | 1 |
| BedroomsTotal | 2 |
| Amenities | Security/concierge, Exercise Centre, Party Room, Visitor Parking, Storage - Locker |
| CoolingType | Central Air Conditioning |
| ExteriorFinish | Concrete, Steel |
| HeatingFuel | Natural Gas |
| HeatingType | Forced Air |
| SizeInterior | 599.9954 - 698.9943 Sqft |
| Type | Apartment |
Parking
| Underground |
Land
| Acreage | No |
| LandAmenities | Park, Public Transit, Schools |
Rooms
| Level | Type | Length | Width | Dimensions |
|---|---|---|---|---|
| Main Level | Living Room | 5.45 m | 3.47 m | 5.45 m x 3.47 m |
| Main Level | Dining Room | 5.45 m | 3.47 m | 5.45 m x 3.47 m |
| Main Level | Kitchen | 5.45 m | 3.47 m | 5.45 m x 3.47 m |
| Main Level | Primary Bedroom | 3.76 m | 2.56 m | 3.76 m x 2.56 m |
| Main Level | Den | 2.57 m | 2.52 m | 2.57 m x 2.52 m |
Interested?
Contact us for more information
Amin Nikdel
Salesperson
7330 Yonge Street #116
Thornhill, Ontario L4J 7Y7


