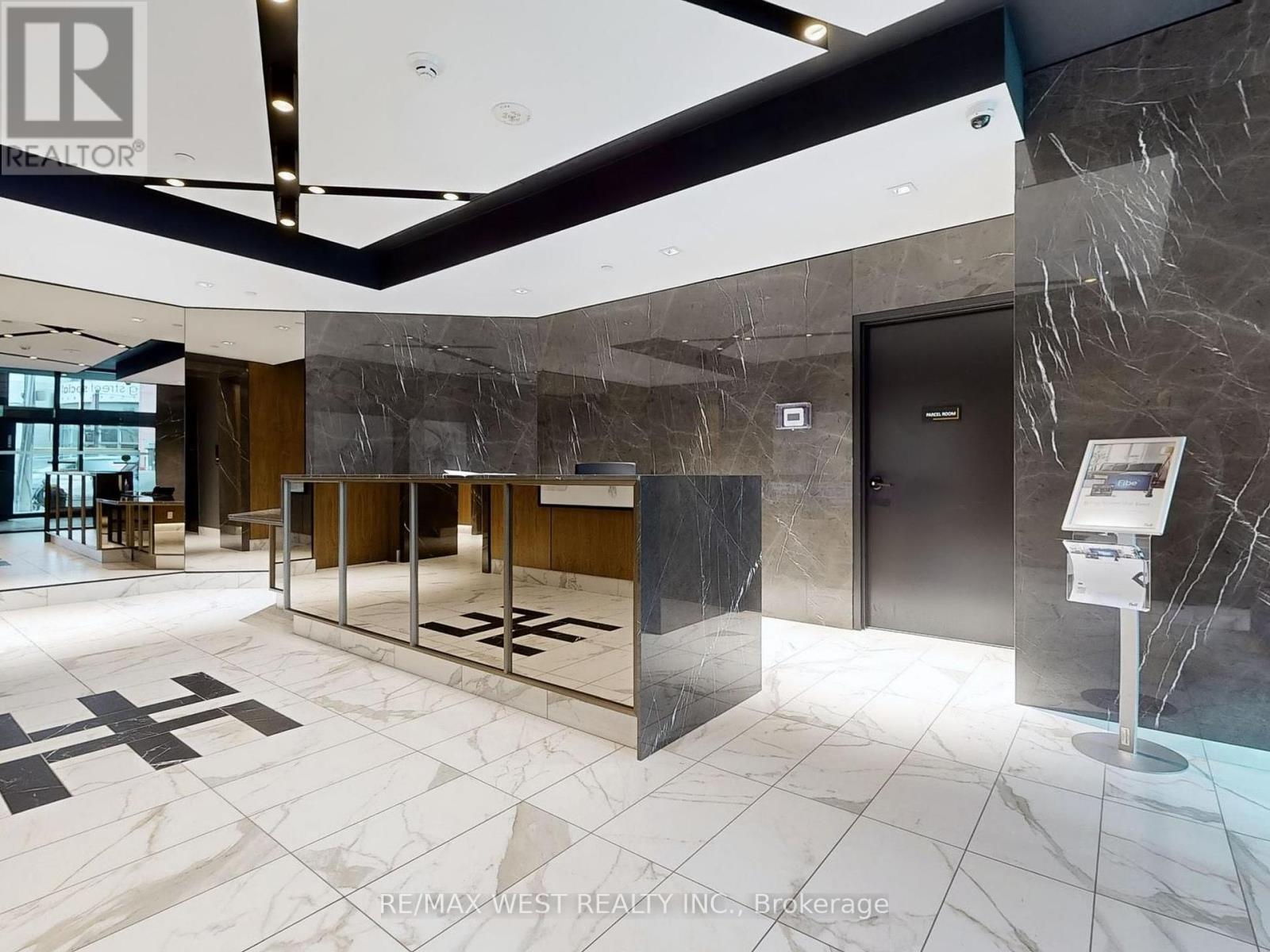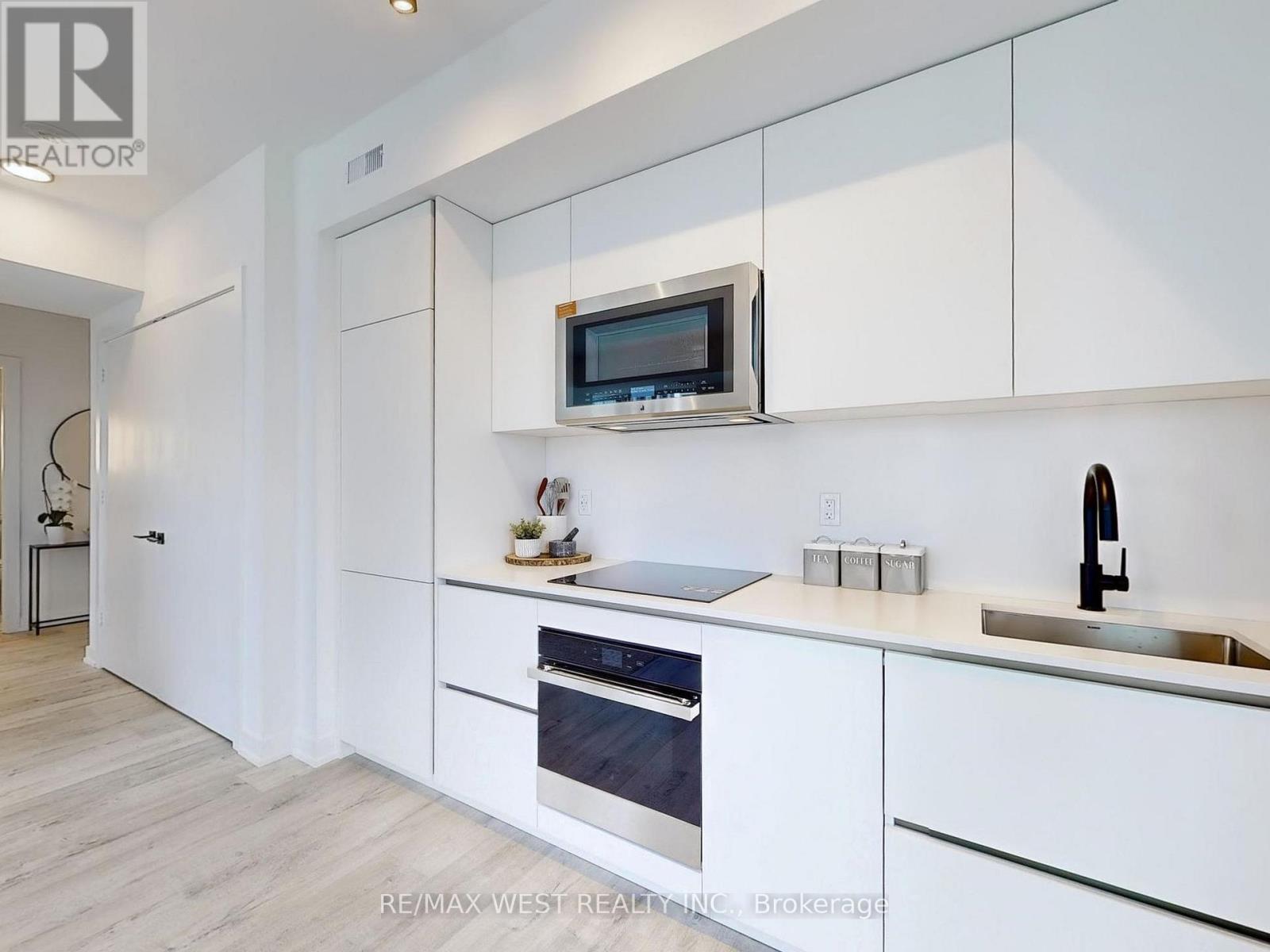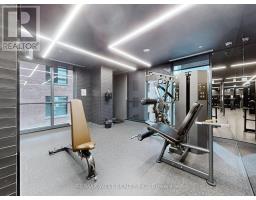3106 - 321 King Street W Toronto, Ontario M5V 0W7
$799,000Maintenance, Common Area Maintenance, Insurance, Heat
$561.62 Monthly
Maintenance, Common Area Maintenance, Insurance, Heat
$561.62 MonthlyIn the heart of Toronto's Entertainment District. Brand new, never-lived-in luxurious 1-bedroom CORNER unit. This bright and airy north-west facing unit has a functional open-concept floor plan with approximately 590 sq ft of living space. Featuring 9FT smooth ceilings, floor-to-ceiling windows, hardwood floors, a modern kitchen, complete with sleek stone countertops and high end built-in integrated appliances. The bathroom boasts contemporary fixtures and finishes, including an upgraded frame-less glass shower, providing the perfect combination of style and comfort. Don't miss the superb amenities on the 3rd, 4th & 5th floors: fitness centre and yoga studio, a beauty bar, an event room with kitchen, lounge, bar and wine tasting room, a rooftop deck with BBQs, and MORE! Just a 5-minute walk to St. Andrew Subway Station, and streetcar access right at your doorstep. Short walk to CN Tower, Scotiabank Arena, Roy Thompson Hall, Princess of Wales Theatre and Financial District.... Amenities at your doorstep: Restaurants Bars, Cafes, Starbucks, Shoppers Drug Mart and Shopping. An unbeatable location! (id:50886)
Property Details
| MLS® Number | C9514472 |
| Property Type | Single Family |
| Community Name | Waterfront Communities C1 |
| AmenitiesNearBy | Park, Public Transit |
| CommunityFeatures | Pet Restrictions |
| Features | Carpet Free |
| ViewType | City View |
| WaterFrontType | Waterfront |
Building
| BathroomTotal | 1 |
| BedroomsAboveGround | 1 |
| BedroomsTotal | 1 |
| Amenities | Security/concierge, Exercise Centre, Party Room |
| Appliances | Oven - Built-in, Range, Dishwasher, Dryer, Microwave, Oven, Refrigerator, Washer, Whirlpool |
| CoolingType | Central Air Conditioning |
| ExteriorFinish | Concrete |
| FlooringType | Hardwood |
| FoundationType | Unknown |
| HeatingFuel | Natural Gas |
| HeatingType | Forced Air |
| SizeInterior | 499.9955 - 598.9955 Sqft |
| Type | Apartment |
Land
| Acreage | No |
| LandAmenities | Park, Public Transit |
Rooms
| Level | Type | Length | Width | Dimensions |
|---|---|---|---|---|
| Flat | Primary Bedroom | 3.23 m | 2.62 m | 3.23 m x 2.62 m |
| Flat | Kitchen | 4.96 m | 2.28 m | 4.96 m x 2.28 m |
| Flat | Living Room | 4.96 m | 2.47 m | 4.96 m x 2.47 m |
| Flat | Dining Room | 4.96 m | 2.28 m | 4.96 m x 2.28 m |
Interested?
Contact us for more information
Sonia Wong
Salesperson
Sandra Wong
Broker



































































