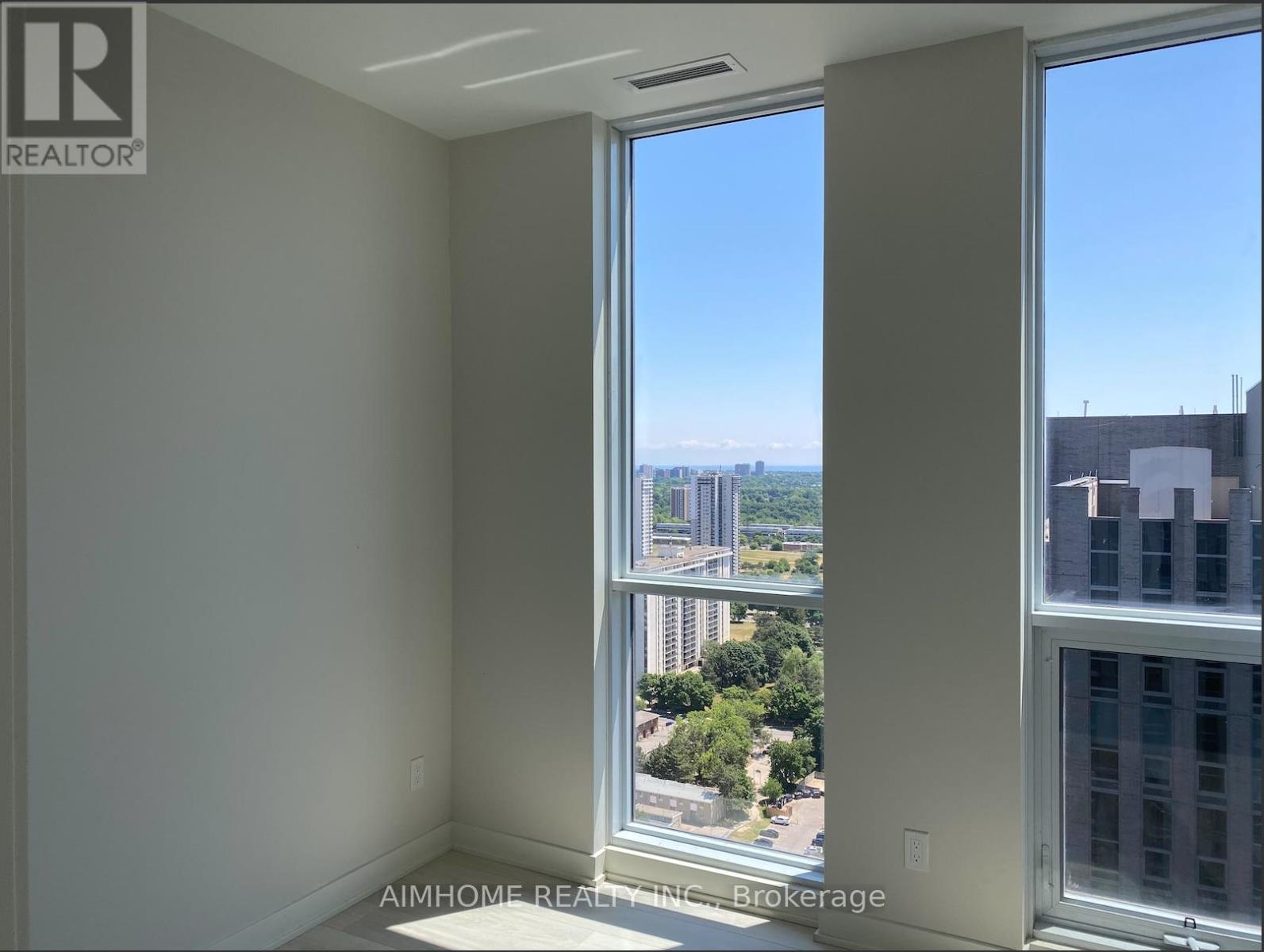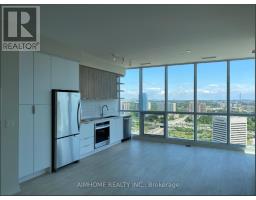3106 - 6 Sonic Way Toronto, Ontario M3C 0P1
$3,400 Monthly
Penthouse unit with panoramic unobstructed view! Experience luxury living, spacious 3 bedroom 2 bathroom unit in the highly south ofter SONIC Condos. Custom kitchen with modern stainless appliances. Spacious living area boasts floor to ceiling windows, Offering an abundance of natural lights & stunning views. Convenient location. Minutes to TTC and new Eglinton LRT. Closed to HWY DVP, The Shops At Don Mills, Superstore across the street. Dont Miss! **** EXTRAS **** S/S Fridge, Stove, Dishwasher, Microwave, Quartz Countertop, Stacked Washer And Dryer. (id:50886)
Property Details
| MLS® Number | C11904109 |
| Property Type | Single Family |
| Community Name | Flemingdon Park |
| AmenitiesNearBy | Hospital, Park, Place Of Worship, Public Transit, Schools |
| CommunityFeatures | Pets Not Allowed |
| Features | Balcony |
| ParkingSpaceTotal | 1 |
Building
| BathroomTotal | 2 |
| BedroomsAboveGround | 3 |
| BedroomsTotal | 3 |
| Amenities | Security/concierge, Exercise Centre, Party Room, Visitor Parking, Storage - Locker |
| CoolingType | Central Air Conditioning |
| ExteriorFinish | Concrete |
| FlooringType | Laminate |
| SizeInterior | 899.9921 - 998.9921 Sqft |
| Type | Apartment |
Parking
| Underground |
Land
| Acreage | No |
| LandAmenities | Hospital, Park, Place Of Worship, Public Transit, Schools |
Rooms
| Level | Type | Length | Width | Dimensions |
|---|---|---|---|---|
| Main Level | Living Room | 6.59 m | 4.39 m | 6.59 m x 4.39 m |
| Main Level | Dining Room | 3 m | 4.39 m | 3 m x 4.39 m |
| Main Level | Kitchen | 6.59 m | 4.39 m | 6.59 m x 4.39 m |
| Main Level | Primary Bedroom | 3.61 m | 2.9 m | 3.61 m x 2.9 m |
| Main Level | Bedroom 2 | 2.77 m | 2.59 m | 2.77 m x 2.59 m |
| Main Level | Bedroom 3 | 2.64 m | 2.59 m | 2.64 m x 2.59 m |
https://www.realtor.ca/real-estate/27760499/3106-6-sonic-way-toronto-flemingdon-park-flemingdon-park
Interested?
Contact us for more information
Sam Huang
Salesperson
2175 Sheppard Ave E. Suite 106
Toronto, Ontario M2J 1W8



















