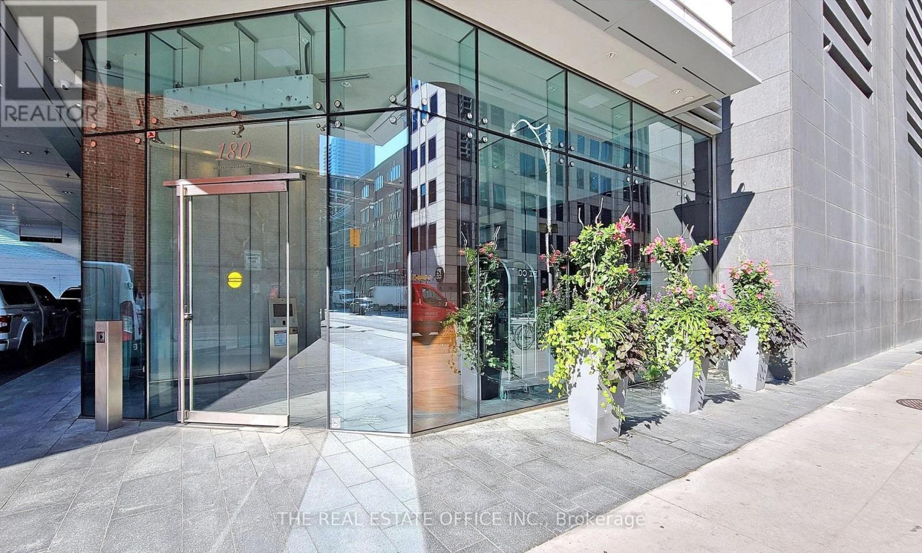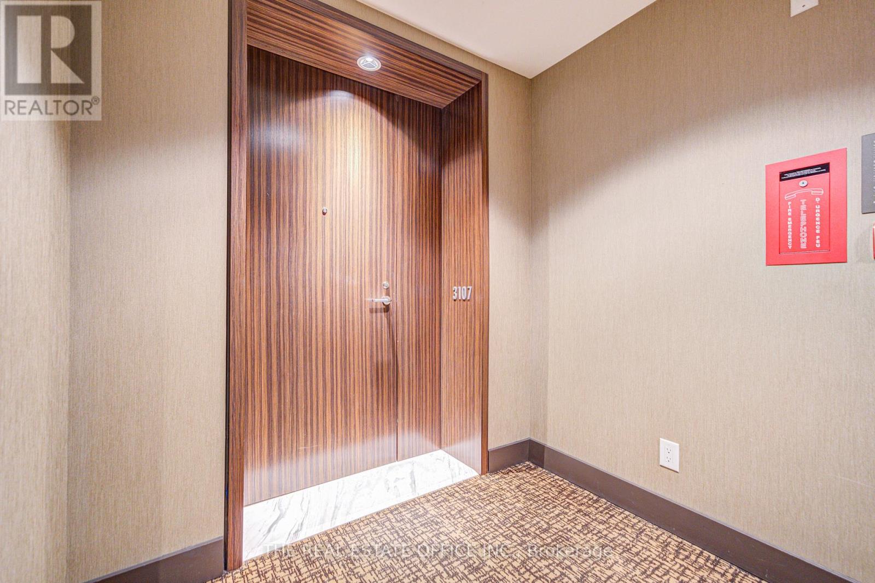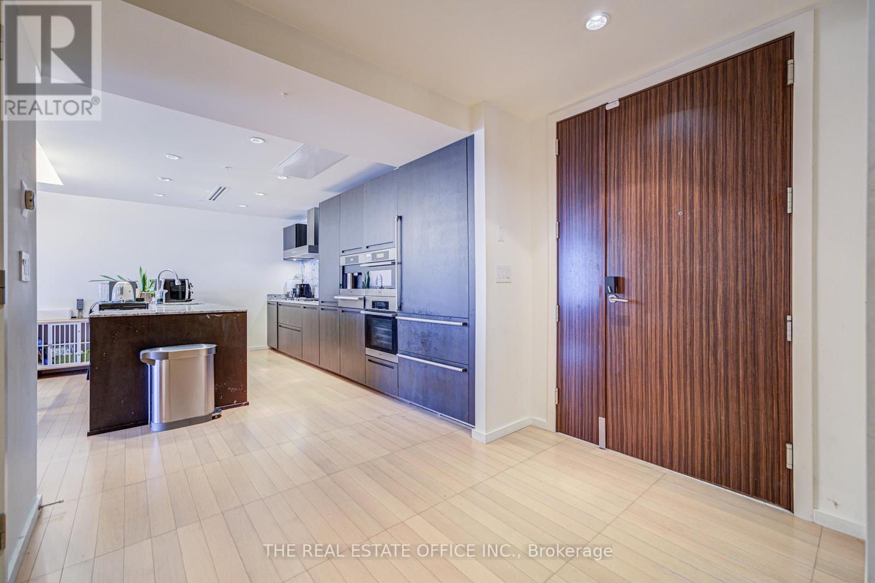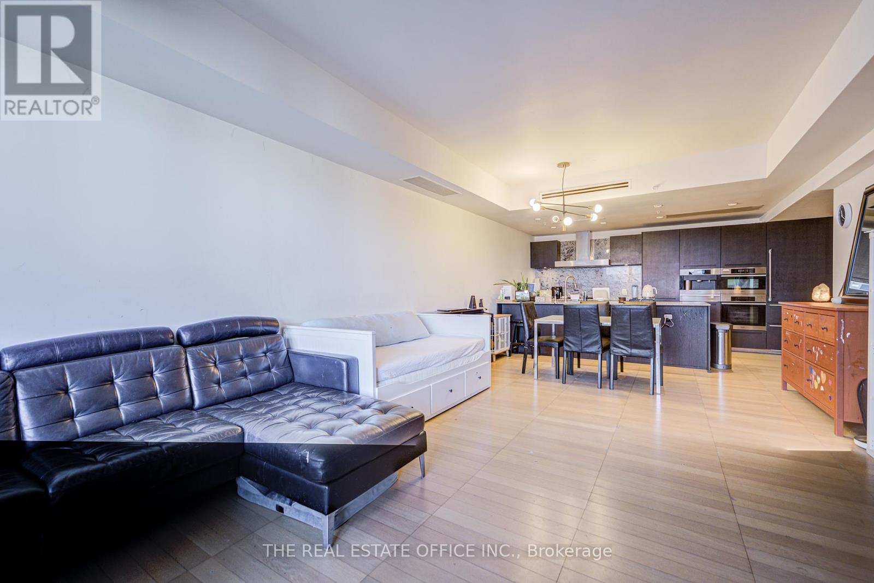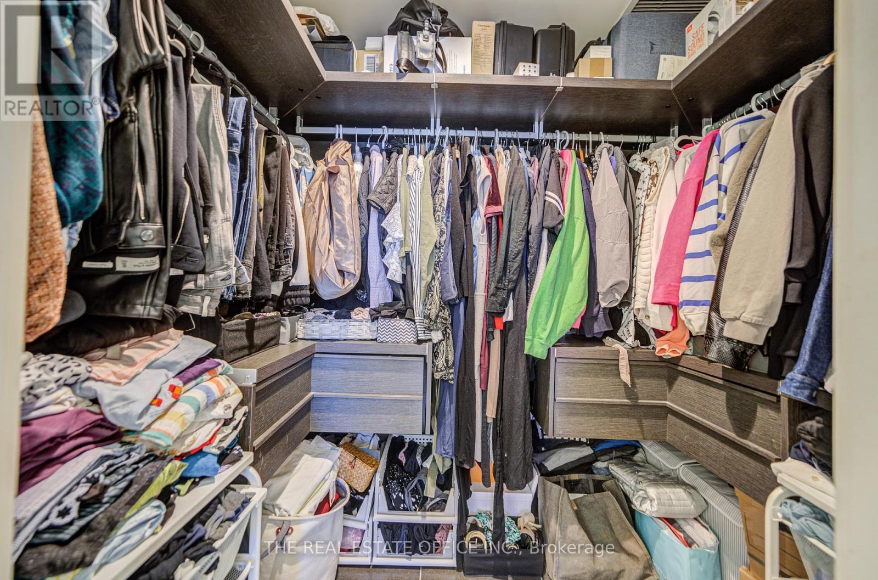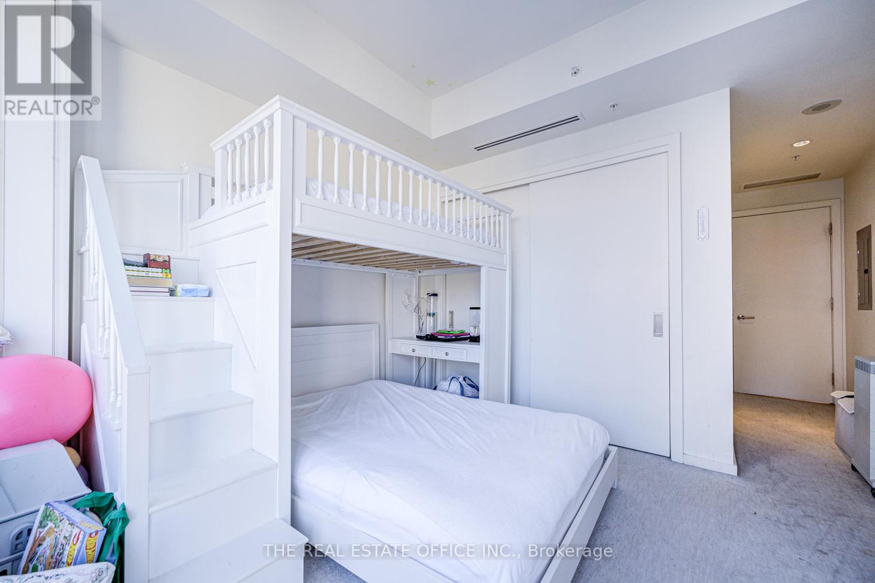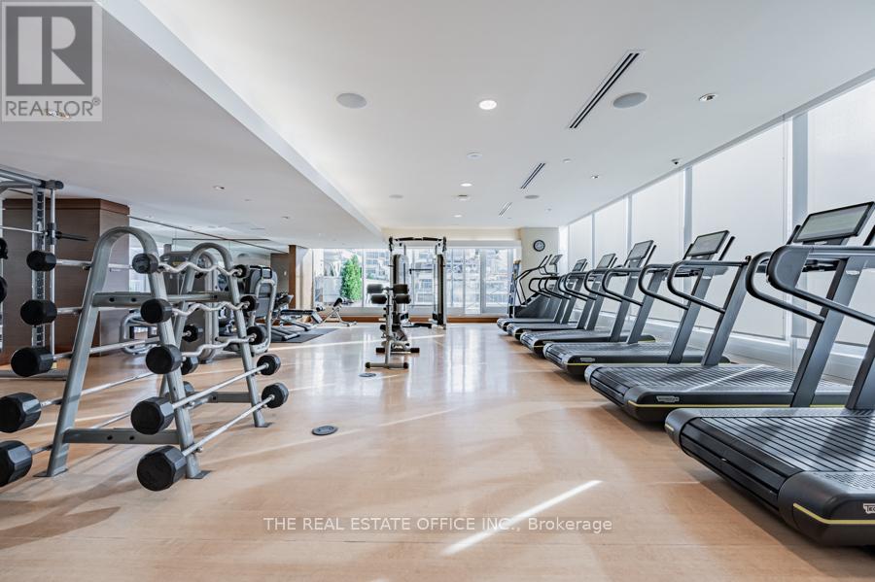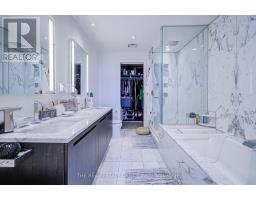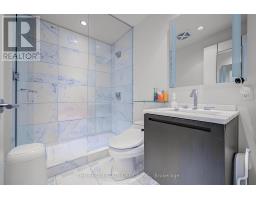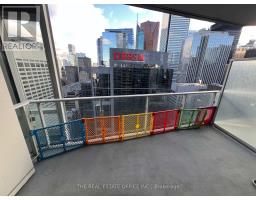3107 - 180 University Avenue Toronto, Ontario M5H 0A2
$1,760,000Maintenance, Heat, Water, Common Area Maintenance, Insurance
$1,822.83 Monthly
Maintenance, Heat, Water, Common Area Maintenance, Insurance
$1,822.83 Monthly1432 Sf of the finest luxury living at Shangri-La. Bright and spacious 2 bedrooms and 2.5 washrooms with Over-height ceilings, exclusive Italian kitchens, top-of-the-line appliances, closet organizers. 2 parking side by side with a locker at the same level. Access to 5 star Shangri-La hotel amenities like spa, Health club, fine dining, bar/lounge. With a 24/7 concierge, swimming pool, sauna, gym, guest rooms, party room, Shangri-La residences offers the pinnacle of Toronto condo living. It is surrounded in all directions by the best the city has to offer. **** EXTRAS **** Furniture negotiable. (id:50886)
Property Details
| MLS® Number | C10279897 |
| Property Type | Single Family |
| Community Name | Bay Street Corridor |
| Community Features | Pet Restrictions |
| Features | Balcony, In Suite Laundry |
| Parking Space Total | 2 |
Building
| Bathroom Total | 3 |
| Bedrooms Above Ground | 2 |
| Bedrooms Total | 2 |
| Amenities | Storage - Locker |
| Appliances | Dryer, Microwave, Oven, Refrigerator, Stove, Washer |
| Cooling Type | Central Air Conditioning |
| Fireplace Present | Yes |
| Half Bath Total | 1 |
| Heating Fuel | Natural Gas |
| Heating Type | Forced Air |
| Size Interior | 1,400 - 1,599 Ft2 |
| Type | Apartment |
Parking
| Underground |
Land
| Acreage | No |
Rooms
| Level | Type | Length | Width | Dimensions |
|---|---|---|---|---|
| Flat | Living Room | 4.94 m | 3.51 m | 4.94 m x 3.51 m |
| Flat | Dining Room | 4.94 m | 3.51 m | 4.94 m x 3.51 m |
| Flat | Kitchen | 4.91 m | 2.74 m | 4.91 m x 2.74 m |
| Flat | Bedroom | 3.72 m | 2.74 m | 3.72 m x 2.74 m |
| Flat | Bedroom 2 | 3.39 m | 3.23 m | 3.39 m x 3.23 m |
| Flat | Foyer | 1.26 m | 2.41 m | 1.26 m x 2.41 m |
Contact Us
Contact us for more information
Russell Kabir
Salesperson
(416) 996-1112
42 Fort York Blvd
Toronto, Ontario M5V 3Z3
(416) 883-0095
(416) 883-0096
www.therealestateoffice.ca/




