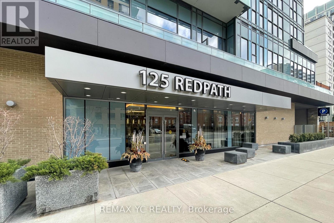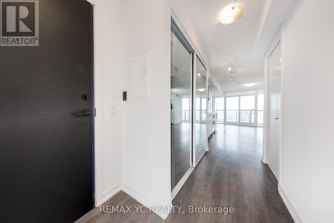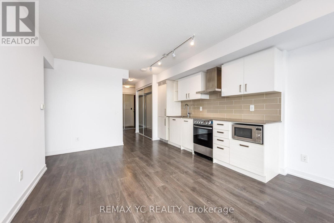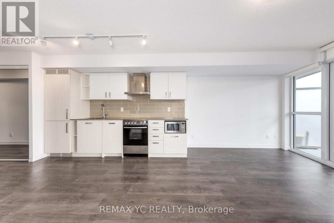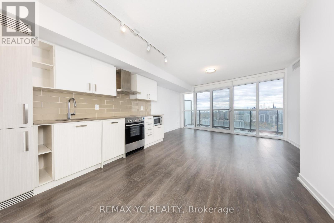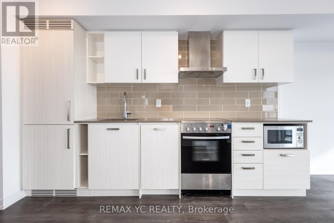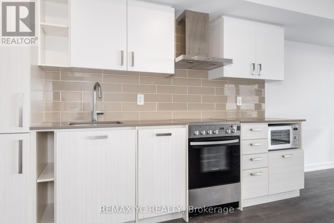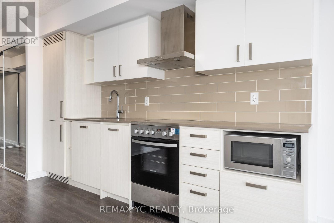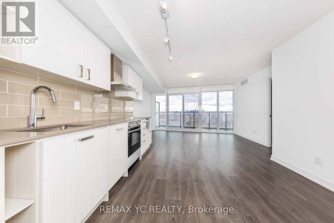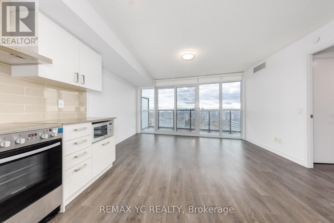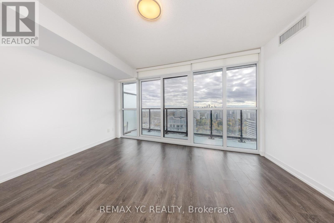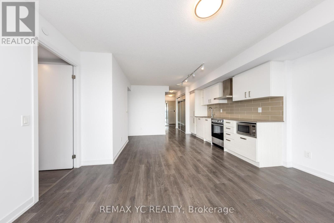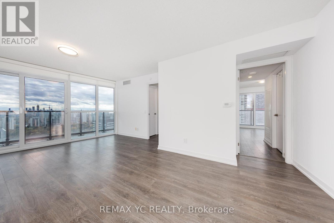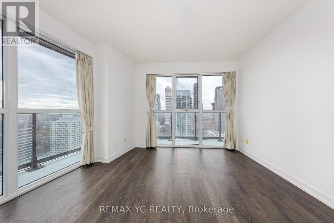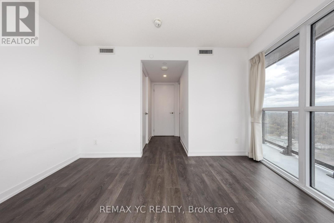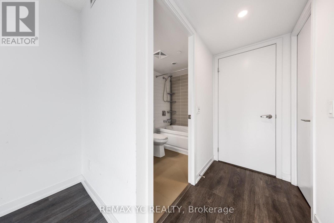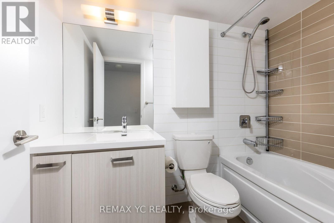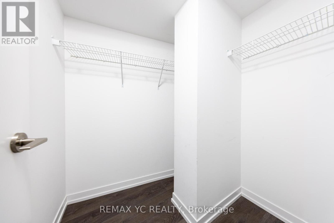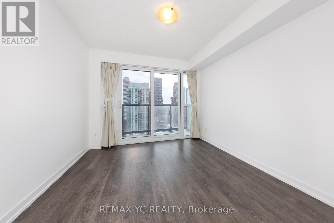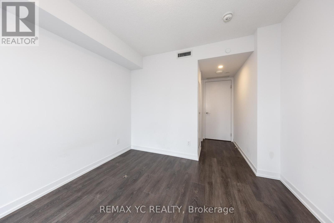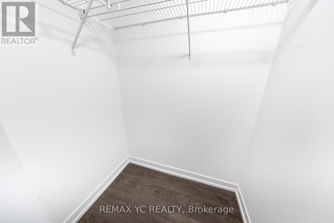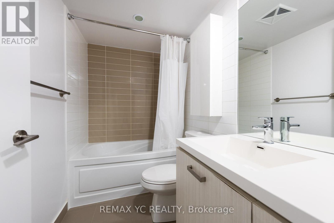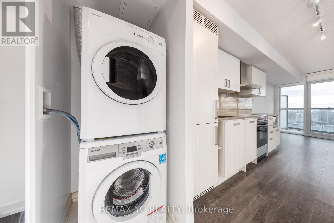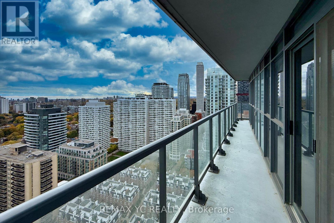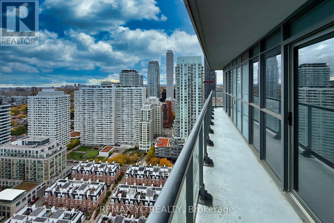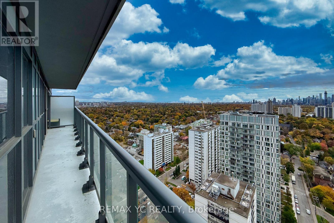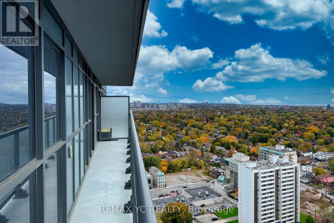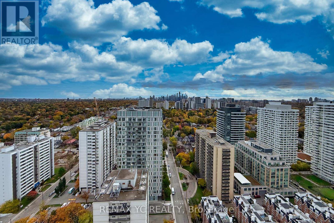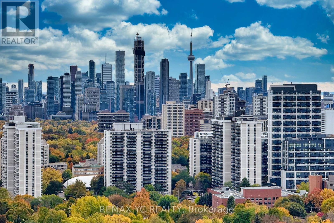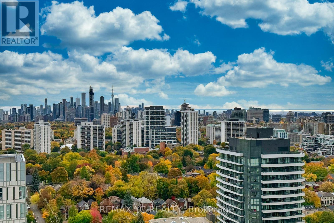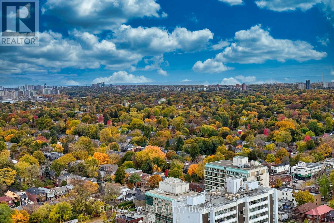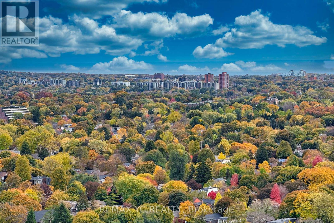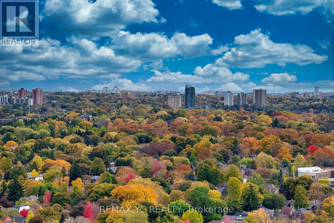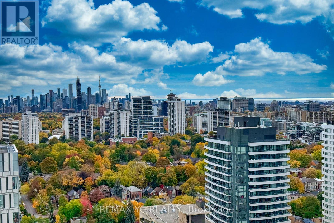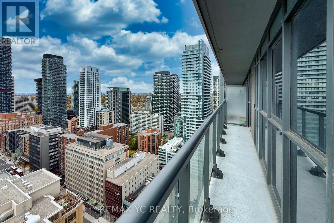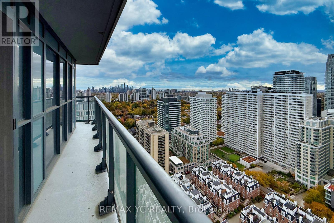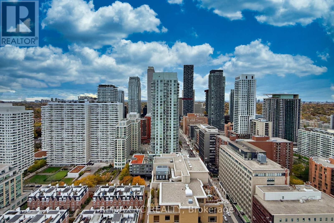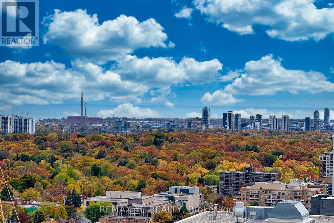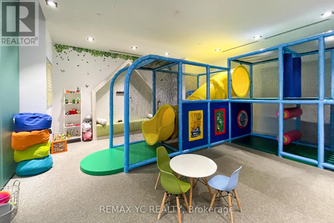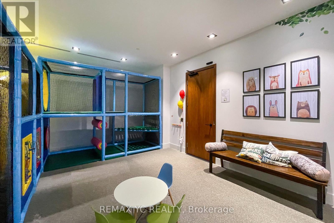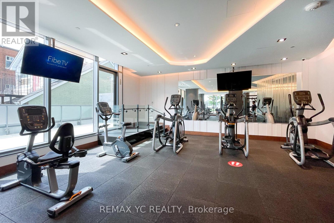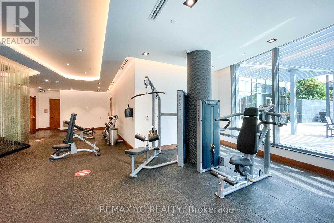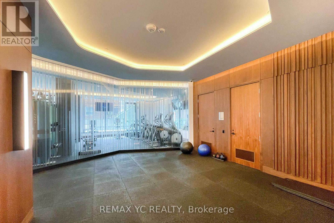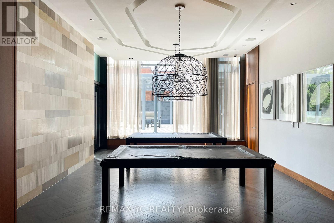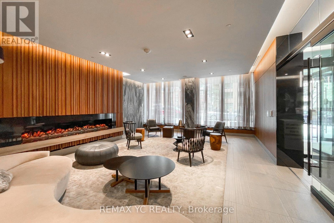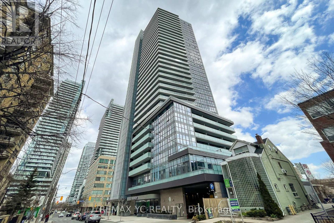3108 - 125 Redpath Avenue Toronto, Ontario M4S 0B5
$3,150 Monthly
Located in Midtown with the upcoming LRT just steps away! This spacious 2-bedroom suite offers a bright south-facing exposure with an unobstructed city view. Features include 9 ft ceilings, laminate flooring throughout, and a functional layout with separate living and dining areas. The modern built-in kitchen is perfect for both cooking and entertaining. The primary bedroom includes a large window, walk-in closet, and an ensuite bath. The second bedroom also features a large closet and window - no interior bedrooms here. Parking is included. Conveniently situated close to grocery stores, LCBO, public transit (LRT coming soon), and the subway. Move-in ready and waiting for you! (id:50886)
Property Details
| MLS® Number | C12503472 |
| Property Type | Single Family |
| Community Name | Mount Pleasant West |
| Community Features | Pets Allowed With Restrictions |
| Features | Balcony |
| Parking Space Total | 1 |
Building
| Bathroom Total | 2 |
| Bedrooms Above Ground | 2 |
| Bedrooms Total | 2 |
| Appliances | Blinds, Dishwasher, Dryer, Microwave, Stove, Washer, Refrigerator |
| Basement Type | None |
| Cooling Type | Central Air Conditioning |
| Exterior Finish | Concrete |
| Flooring Type | Laminate |
| Heating Fuel | Natural Gas |
| Heating Type | Forced Air |
| Size Interior | 800 - 899 Ft2 |
| Type | Apartment |
Parking
| Underground | |
| Garage |
Land
| Acreage | No |
Rooms
| Level | Type | Length | Width | Dimensions |
|---|---|---|---|---|
| Main Level | Living Room | 4.27 m | 3.21 m | 4.27 m x 3.21 m |
| Main Level | Dining Room | 3.51 m | 2.74 m | 3.51 m x 2.74 m |
| Main Level | Kitchen | 3.51 m | 3.66 m | 3.51 m x 3.66 m |
| Main Level | Primary Bedroom | 3.81 m | 3.05 m | 3.81 m x 3.05 m |
| Main Level | Bedroom 2 | 3.06 m | 3.05 m | 3.06 m x 3.05 m |
Contact Us
Contact us for more information
Jinhyun Kim
Salesperson
www.realtorjh.com/
(905) 475-4750
(905) 764-1865
www.ycrealty.ca/

