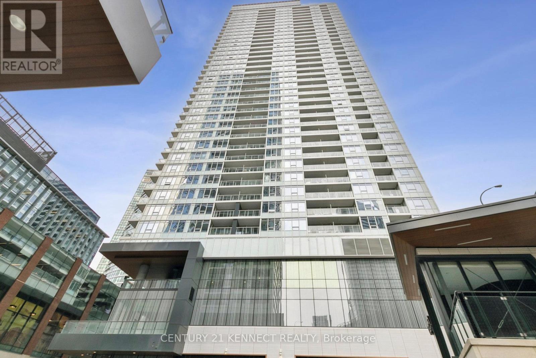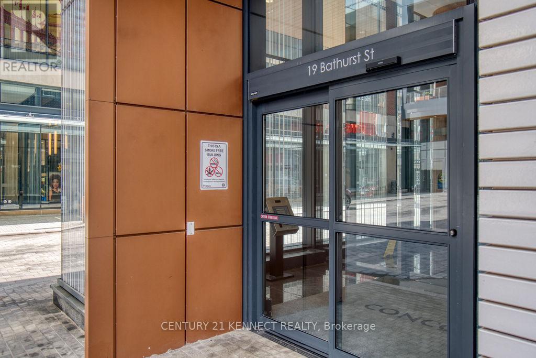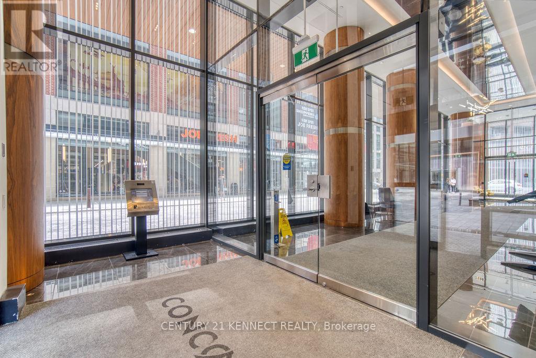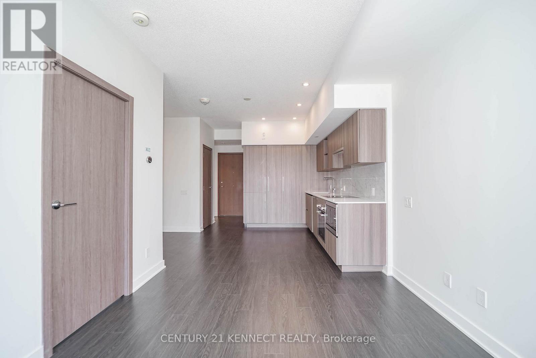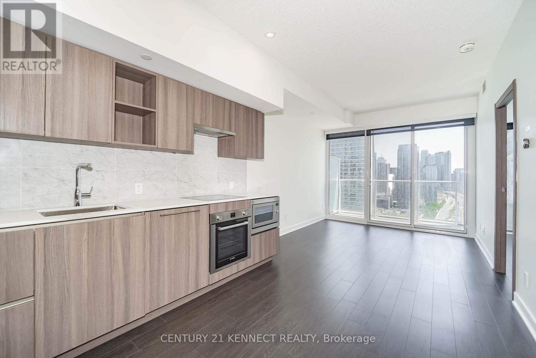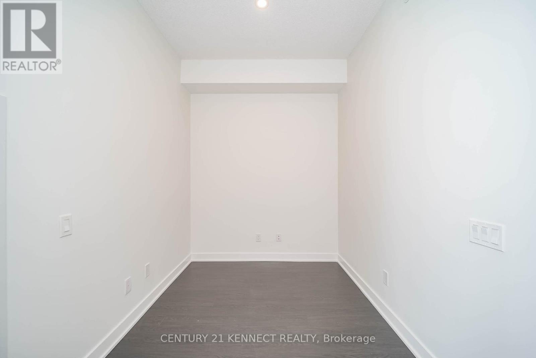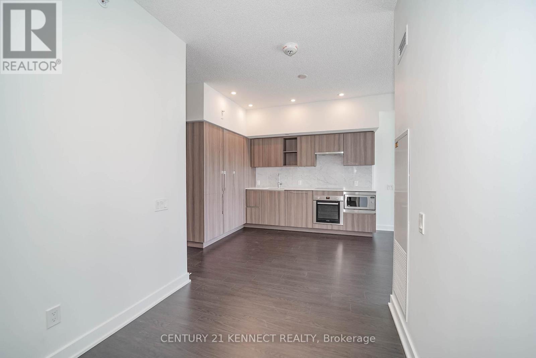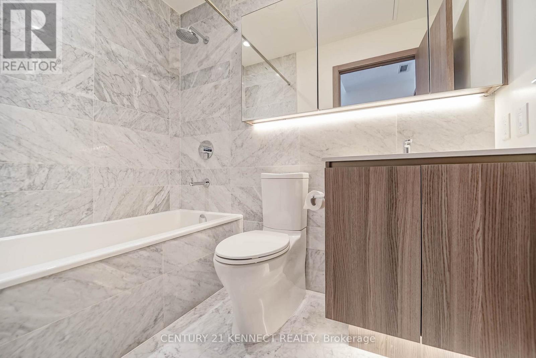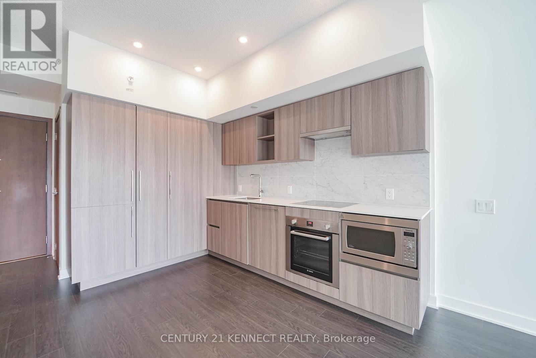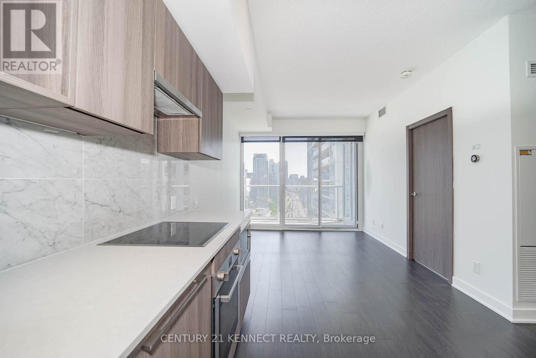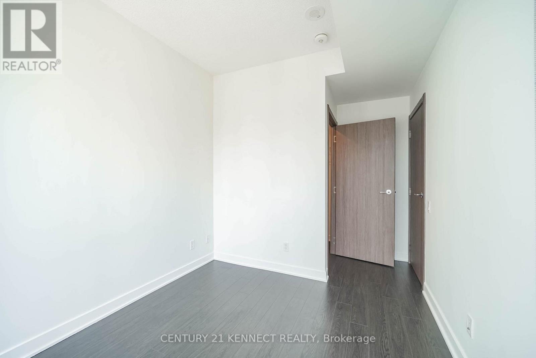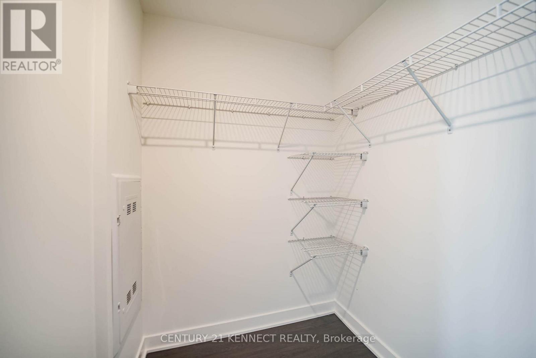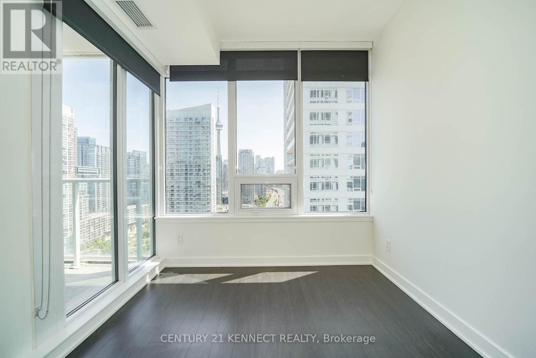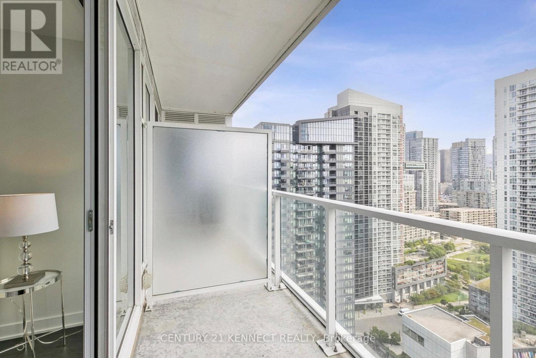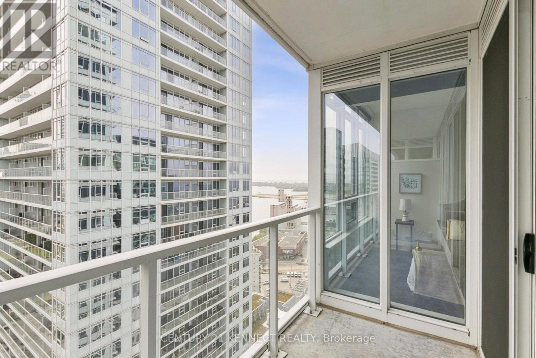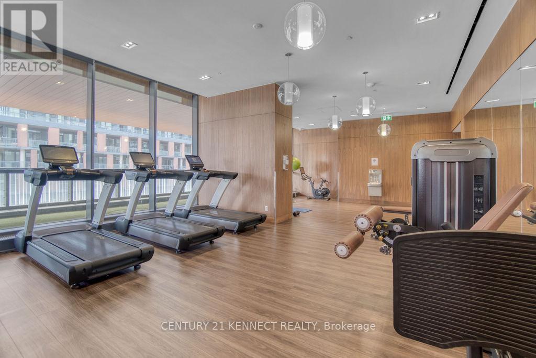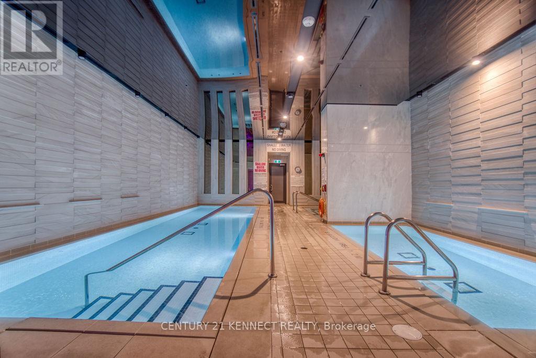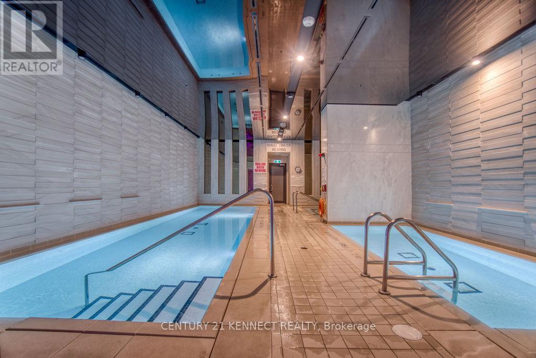3108 - 19 Bathurst Street Toronto, Ontario M5V 0N2
$2,750 Monthly
Live above it all in this stunning high-floor residence where functionality meets opulence and comfort. This welldesigned1-bedroom suite offers 9-ft ceilings, marble finishes, a walk-in closet, and a modern kitchen complete with quartz countertops and premium appliances. Standout details include an open, versatile den, rich walnut flooring throughout, and a bright, east-facing balcony. Enjoy unparalleled convenience with Loblaws flagship supermarket and 87,000 sq. ft. of retail including Shoppers, Starbucks, and LCBO right at your doorstep. Just minutes from local restaurants, parks, schools, and the waterfront, with easy access to transit and the Gardiner Expressway. The Lakeshore provides the perfect blend of refined living, exceptional convenience, and upscale building amenities including an indoor pool, fitness room, outdoor patio, theatre, golf and much more! (id:50886)
Property Details
| MLS® Number | C12330778 |
| Property Type | Single Family |
| Community Name | Waterfront Communities C1 |
| Amenities Near By | Park, Public Transit, Schools |
| Community Features | Pets Allowed With Restrictions |
| Features | Balcony, Carpet Free |
| Pool Type | Indoor Pool |
| View Type | City View, Lake View |
Building
| Bathroom Total | 1 |
| Bedrooms Above Ground | 1 |
| Bedrooms Below Ground | 1 |
| Bedrooms Total | 2 |
| Age | 0 To 5 Years |
| Amenities | Security/concierge, Exercise Centre, Visitor Parking |
| Appliances | Oven - Built-in, Blinds, Cooktop, Dishwasher, Dryer, Hood Fan, Oven, Washer, Refrigerator |
| Basement Type | None |
| Cooling Type | Central Air Conditioning |
| Exterior Finish | Concrete |
| Flooring Type | Laminate |
| Heating Fuel | Natural Gas |
| Heating Type | Forced Air |
| Size Interior | 500 - 599 Ft2 |
| Type | Apartment |
Parking
| No Garage |
Land
| Acreage | No |
| Land Amenities | Park, Public Transit, Schools |
Rooms
| Level | Type | Length | Width | Dimensions |
|---|---|---|---|---|
| Flat | Living Room | 3.25 m | 2.99 m | 3.25 m x 2.99 m |
| Flat | Dining Room | 3.25 m | 2.99 m | 3.25 m x 2.99 m |
| Flat | Kitchen | 2.76 m | 2.34 m | 2.76 m x 2.34 m |
| Flat | Primary Bedroom | 4.21 m | 2.59 m | 4.21 m x 2.59 m |
| Flat | Den | 2.08 m | 2.74 m | 2.08 m x 2.74 m |
Contact Us
Contact us for more information
Dixon Kwong
Salesperson
www.dixonkwong.ca/
7780 Woodbine Ave Unit 15
Markham, Ontario L3R 2N7
(905) 604-6595
(905) 604-6795
HTTP://www.kennectrealty.c21.ca

