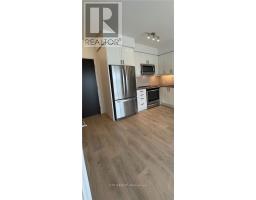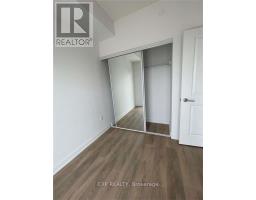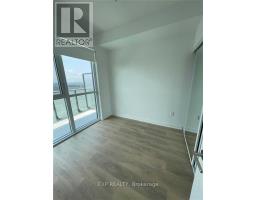3108 - 8 Nahani Way Mississauga, Ontario L4Z 0Z6
$2,595 Monthly
Beautiful Open Concept, 2 Bedroom, 2 Bathroom Unit, With A Balcony. Includes 1 Parking Spot And 1 Locker. Brand New Appliances & Quartz Counter Top In Kitchen. Tons Of Natural Light And View Of The City From The Living Room. This Unit Offers 9' Ceilings With An Open Concept Living Area. Incredible Amenities Like Gym, Yoga Studios, A Pool Deck With Cabanas, Daybeds, & Hammocks. Luxurious Mississauga Sq. Beautiful Open Concept. Parking + Locker. Go Stations, Hwy 401, 403, 407, Schools And Plazas. **** EXTRAS **** Landlord can have unit furnished for additional $200/month - includes (beds, couch, coffee table, bar stools and night tables). (id:50886)
Property Details
| MLS® Number | W10407438 |
| Property Type | Single Family |
| Community Name | Hurontario |
| AmenitiesNearBy | Hospital, Park, Public Transit, Schools |
| CommunityFeatures | Pet Restrictions, Community Centre |
| Features | Balcony, In Suite Laundry |
| ParkingSpaceTotal | 1 |
| PoolType | Indoor Pool |
Building
| BathroomTotal | 2 |
| BedroomsAboveGround | 2 |
| BedroomsTotal | 2 |
| Amenities | Security/concierge, Exercise Centre, Party Room, Visitor Parking, Storage - Locker |
| CoolingType | Central Air Conditioning |
| ExteriorFinish | Concrete |
| FlooringType | Laminate |
| HeatingFuel | Electric |
| HeatingType | Forced Air |
| SizeInterior | 599.9954 - 698.9943 Sqft |
| Type | Apartment |
Parking
| Underground |
Land
| Acreage | No |
| LandAmenities | Hospital, Park, Public Transit, Schools |
Rooms
| Level | Type | Length | Width | Dimensions |
|---|---|---|---|---|
| Main Level | Living Room | 5.49 m | 3.35 m | 5.49 m x 3.35 m |
| Main Level | Dining Room | 2.44 m | 2.44 m | 2.44 m x 2.44 m |
| Main Level | Kitchen | 5.49 m | 3.35 m | 5.49 m x 3.35 m |
| Main Level | Primary Bedroom | 3.05 m | 2.74 m | 3.05 m x 2.74 m |
| Main Level | Bedroom 2 | 2.44 m | 2.44 m | 2.44 m x 2.44 m |
https://www.realtor.ca/real-estate/27616378/3108-8-nahani-way-mississauga-hurontario-hurontario
Interested?
Contact us for more information
Nishqa Pereira
Salesperson
4711 Yonge St Unit C 10/fl
Toronto, Ontario M2N 6K8



























