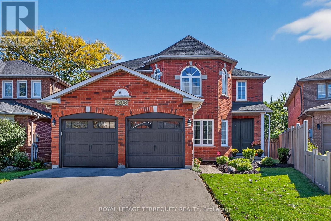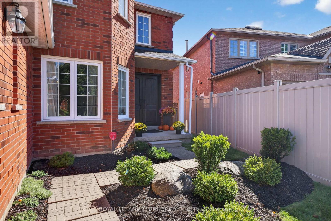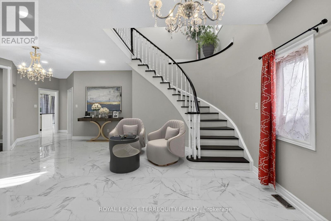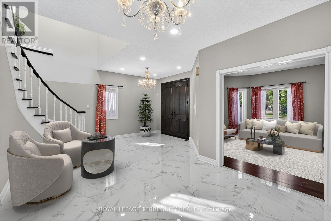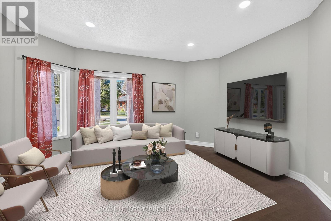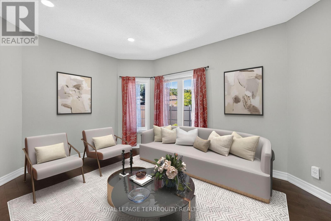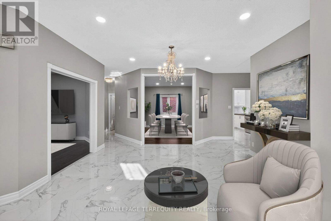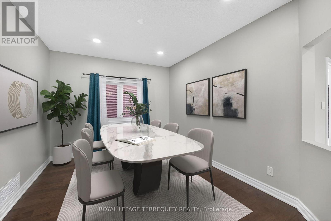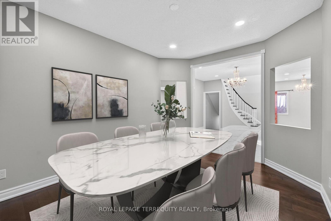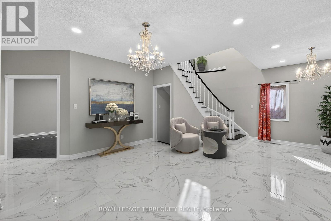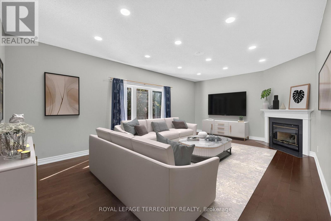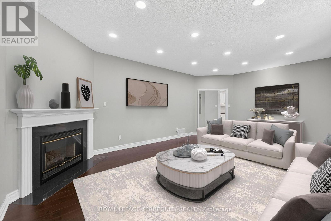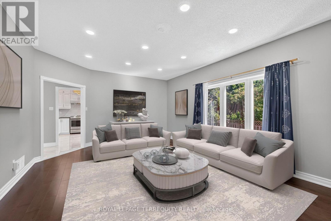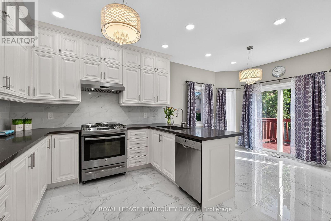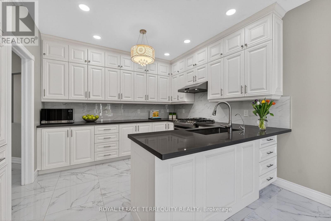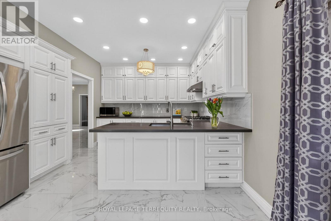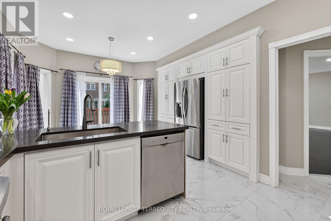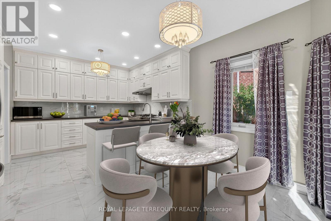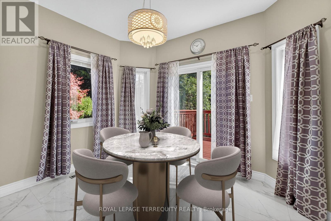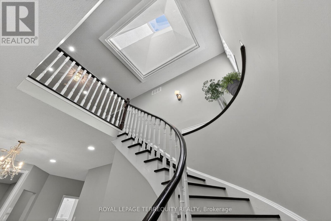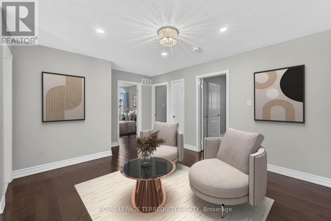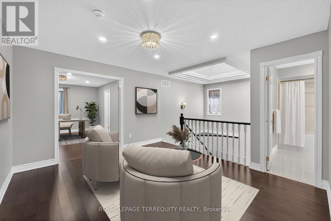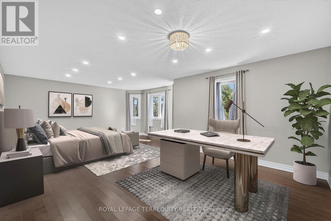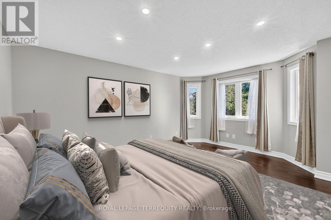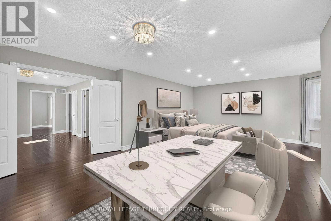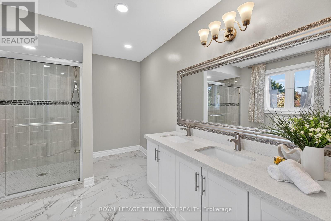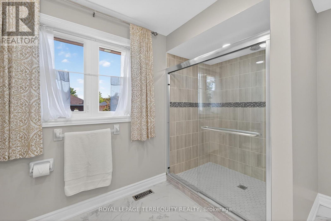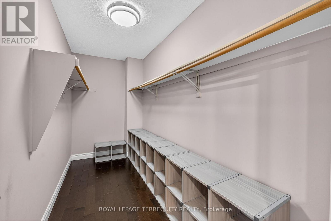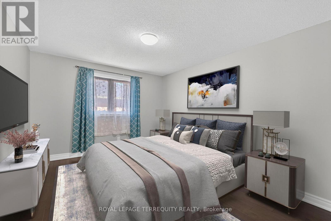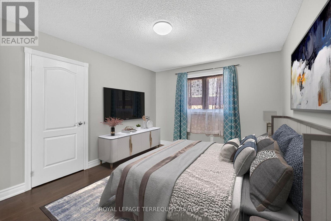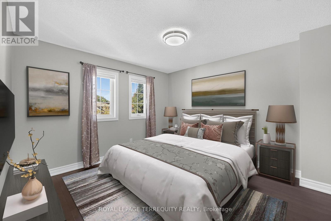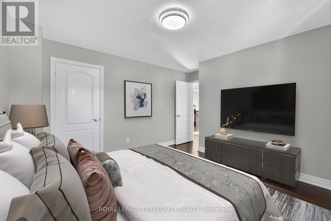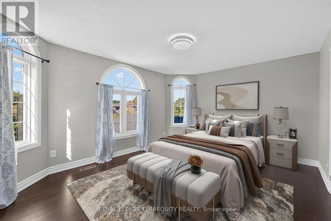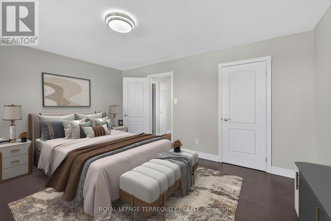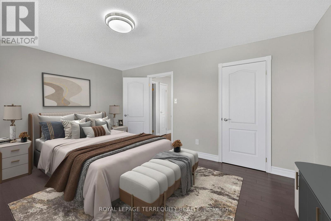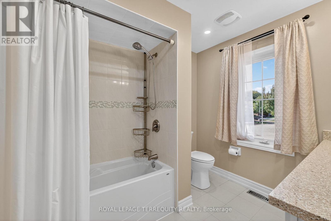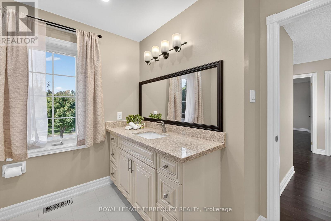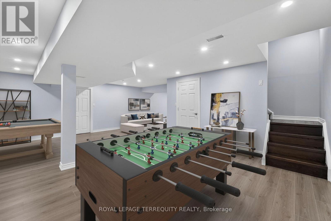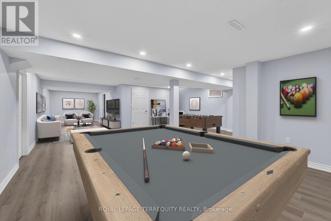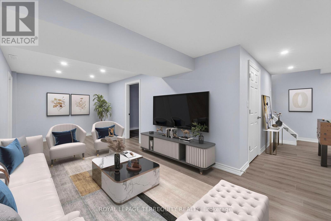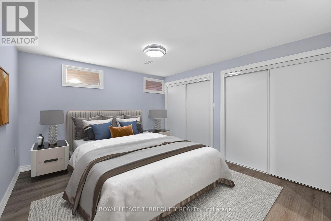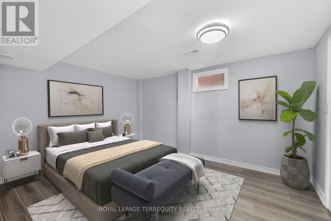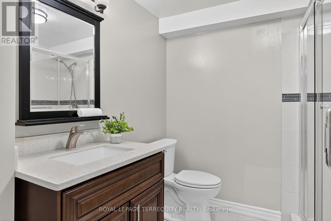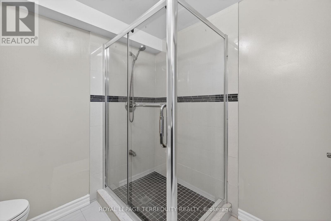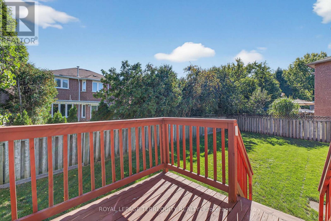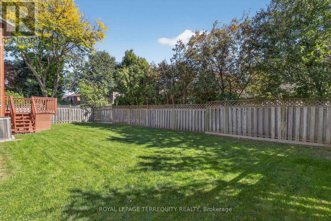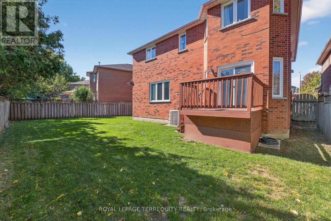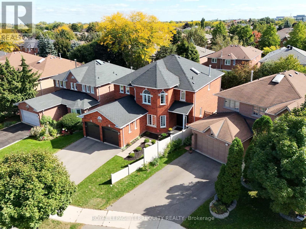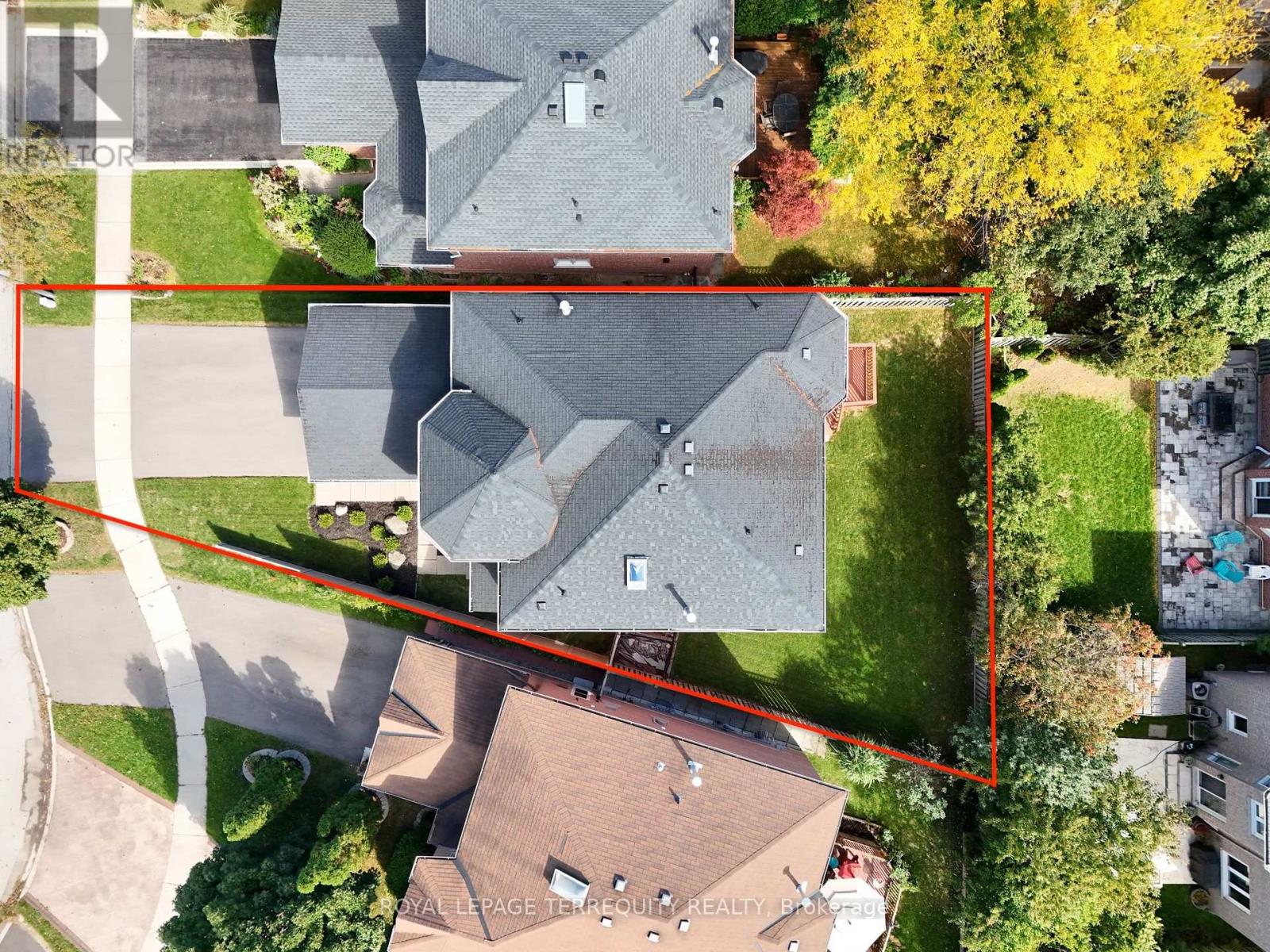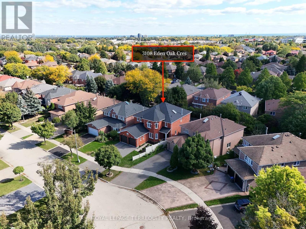3108 Eden Oak Crescent Mississauga, Ontario L5L 5V1
$1,550,000
This exceptionally maintained 4-bedroom, 4-bathroom detached home offers 3,160 sqft of beautifully designed living space on a quiet crescent, built by Eden Oak with a unique layout and outstanding curb appeal. Enter through impressive custom Fiber glass 8 foot doors into a grand open-to-above foyer with skylight and chandelier, filling the home with natural light and warmth. The main floor features separate formal living and dining rooms, a huge family room with a big bright window, and a chef's kitchen with quartz countertops, custom wood cabinetry, built-in pantry, gas stove, custom backsplash, and a bright breakfast area with large windows and walkout to the deck. The mudroom combines with the laundry room and includes built- in cabinets and direct access to double garage for added convenience. New shingles have been installed, Nov. 2025. Upstairs, enjoy a large open den with skylight and pot lights-perfect as a second family room, office, or study area. The primary bedroom is a true retreat with a sitting area, large windows, a 4-piece ensuite with his and hers sinks, and a walk-in closet with organizers. The additional bedrooms are spacious and bright, including a standout fourth bedroom with arched windows full of charm and light. The fully finished basement features two large bedrooms, a sleek 3-piece bathroom, and a generous recreation room ideal for a home gym, theater, or extra family space. Located close to top-rated schools, major highways (403, 407, QEW), Clarkson GO, and shopping centers, this move-in ready home is perfect for a growing family and ready to impress your pickiest buyers. Property is virtually staged. (id:50886)
Property Details
| MLS® Number | W12467761 |
| Property Type | Single Family |
| Community Name | Erin Mills |
| Amenities Near By | Hospital, Park, Place Of Worship, Public Transit, Schools |
| Equipment Type | Water Heater - Gas, Water Heater |
| Features | Irregular Lot Size, Flat Site, Carpet Free |
| Parking Space Total | 4 |
| Rental Equipment Type | Water Heater - Gas, Water Heater |
| Structure | Deck, Porch |
Building
| Bathroom Total | 4 |
| Bedrooms Above Ground | 4 |
| Bedrooms Below Ground | 2 |
| Bedrooms Total | 6 |
| Appliances | Garage Door Opener Remote(s), Water Meter, Blinds, Dishwasher, Dryer, Garage Door Opener, Microwave, Alarm System, Stove, Washer, Refrigerator |
| Basement Development | Finished |
| Basement Type | Full (finished) |
| Construction Style Attachment | Detached |
| Cooling Type | Central Air Conditioning |
| Exterior Finish | Brick |
| Fire Protection | Smoke Detectors |
| Flooring Type | Porcelain Tile, Hardwood |
| Foundation Type | Concrete |
| Half Bath Total | 1 |
| Heating Fuel | Natural Gas |
| Heating Type | Forced Air |
| Stories Total | 2 |
| Size Interior | 3,000 - 3,500 Ft2 |
| Type | House |
| Utility Water | Municipal Water |
Parking
| Attached Garage | |
| Garage |
Land
| Acreage | No |
| Fence Type | Fully Fenced, Fenced Yard |
| Land Amenities | Hospital, Park, Place Of Worship, Public Transit, Schools |
| Sewer | Sanitary Sewer |
| Size Depth | 110 Ft ,3 In |
| Size Frontage | 36 Ft ,2 In |
| Size Irregular | 36.2 X 110.3 Ft ; 115.01ftx17.28ftx18.89ftx110.62ftx65.73f |
| Size Total Text | 36.2 X 110.3 Ft ; 115.01ftx17.28ftx18.89ftx110.62ftx65.73f |
Rooms
| Level | Type | Length | Width | Dimensions |
|---|---|---|---|---|
| Second Level | Bedroom 3 | 3.5 m | 3.7 m | 3.5 m x 3.7 m |
| Second Level | Bedroom 4 | 4.65 m | 3.7 m | 4.65 m x 3.7 m |
| Second Level | Den | 3.95 m | 3.6 m | 3.95 m x 3.6 m |
| Second Level | Primary Bedroom | 7.1 m | 4.07 m | 7.1 m x 4.07 m |
| Second Level | Bedroom 2 | 4.2 m | 3.3 m | 4.2 m x 3.3 m |
| Basement | Recreational, Games Room | 7.28 m | 7.18 m | 7.28 m x 7.18 m |
| Basement | Bedroom 5 | 4.02 m | 3.43 m | 4.02 m x 3.43 m |
| Basement | Bedroom | 3.37 m | 4.23 m | 3.37 m x 4.23 m |
| Basement | Cold Room | 1.91 m | 1.75 m | 1.91 m x 1.75 m |
| Ground Level | Foyer | 6.58 m | 4.39 m | 6.58 m x 4.39 m |
| Ground Level | Living Room | 3.95 m | 4.65 m | 3.95 m x 4.65 m |
| Ground Level | Dining Room | 4.21 m | 3.3 m | 4.21 m x 3.3 m |
| Ground Level | Family Room | 6.73 m | 4.4 m | 6.73 m x 4.4 m |
| Ground Level | Kitchen | 3.4 m | 5.96 m | 3.4 m x 5.96 m |
| Ground Level | Eating Area | 5.69 m | 3.4 m | 5.69 m x 3.4 m |
| Ground Level | Mud Room | 3.45 m | 1.7 m | 3.45 m x 1.7 m |
https://www.realtor.ca/real-estate/29001375/3108-eden-oak-crescent-mississauga-erin-mills-erin-mills
Contact Us
Contact us for more information
Dorota Pilkowska
Broker
www.dpilkowska.com/
2345 Argentia Road Unit 201b
Mississauga, Ontario L5N 8K4
(905) 812-9000
(905) 812-9609

