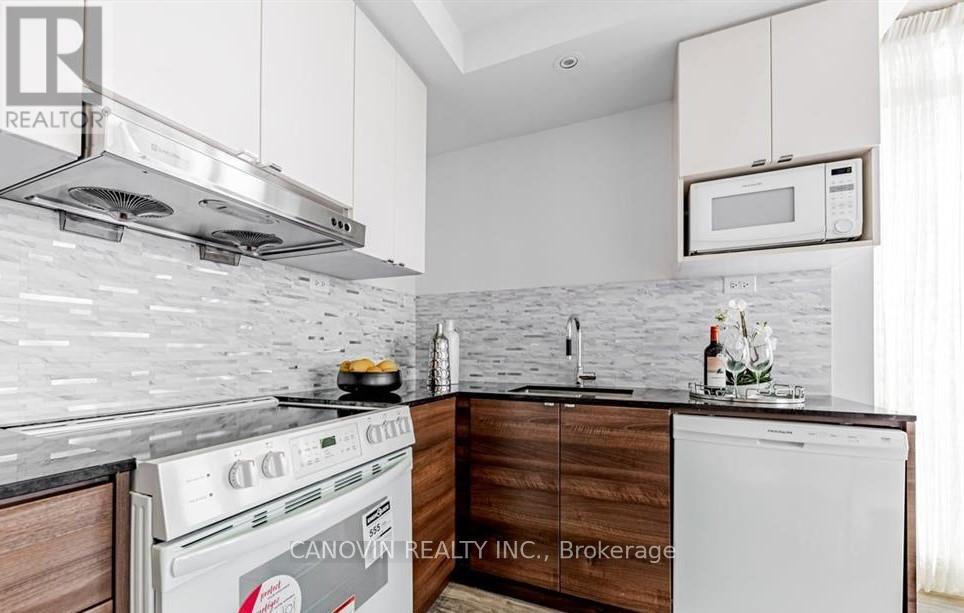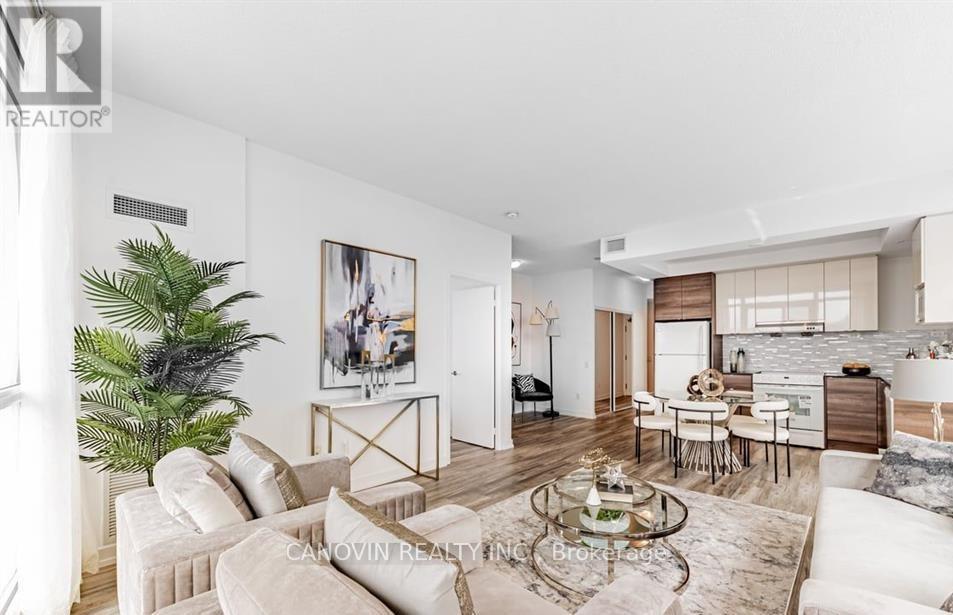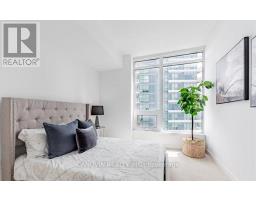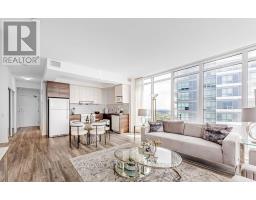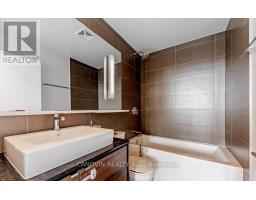3109 - 121 Mcmahon Drive Toronto, Ontario M2K 0C2
$798,800Maintenance, Heat, Water, Common Area Maintenance, Insurance, Parking
$844.99 Monthly
Maintenance, Heat, Water, Common Area Maintenance, Insurance, Parking
$844.99 MonthlyBright and spacious Two Bedrooms Plus Den Corner Unit with Two Bathrooms, new flooring, fresh paint, and stunning southwest city and park views. Features floor-to-ceiling windows, an open-concept layout, and a large balcony. The den is perfect for a home office. New Flooring, New Backsplash, New Paint. Enjoy top-tier amenities, including indoor/outdoor jacuzzi, gym, sauna, rooftop garden, and visitor parking. Steps from the subway, GO station, community center, library, pool, parks, and playground. Easy access to 401, 404,IKEA, Canadian Tire, restaurants, and shops perfect for modern living! (id:50886)
Property Details
| MLS® Number | C11961543 |
| Property Type | Single Family |
| Community Name | Bayview Village |
| Amenities Near By | Hospital, Park, Public Transit |
| Community Features | Pet Restrictions, Community Centre |
| Features | Balcony |
| Parking Space Total | 1 |
| View Type | View |
Building
| Bathroom Total | 2 |
| Bedrooms Above Ground | 2 |
| Bedrooms Below Ground | 1 |
| Bedrooms Total | 3 |
| Amenities | Security/concierge, Exercise Centre, Party Room, Sauna |
| Appliances | Dryer, Microwave, Refrigerator, Stove, Washer, Window Coverings |
| Cooling Type | Central Air Conditioning |
| Exterior Finish | Concrete |
| Flooring Type | Laminate |
| Heating Fuel | Natural Gas |
| Heating Type | Forced Air |
| Size Interior | 1,000 - 1,199 Ft2 |
| Type | Apartment |
Parking
| Underground |
Land
| Acreage | No |
| Land Amenities | Hospital, Park, Public Transit |
Rooms
| Level | Type | Length | Width | Dimensions |
|---|---|---|---|---|
| Main Level | Living Room | 5.45 m | 5 m | 5.45 m x 5 m |
| Main Level | Dining Room | 5.45 m | 6 m | 5.45 m x 6 m |
| Main Level | Kitchen | 3.41 m | 2.26 m | 3.41 m x 2.26 m |
| Main Level | Primary Bedroom | 3.7 m | 3.5 m | 3.7 m x 3.5 m |
| Main Level | Bedroom 2 | 3.7 m | 3 m | 3.7 m x 3 m |
| Main Level | Den | 2.6 m | 1.65 m | 2.6 m x 1.65 m |
Contact Us
Contact us for more information
Ellie Hakemi Zadeh
Salesperson
5409 Yonge St #204
Toronto, Ontario M2N 5R6
(416) 838-0900
(416) 838-0900
www.canovinrealty.com













