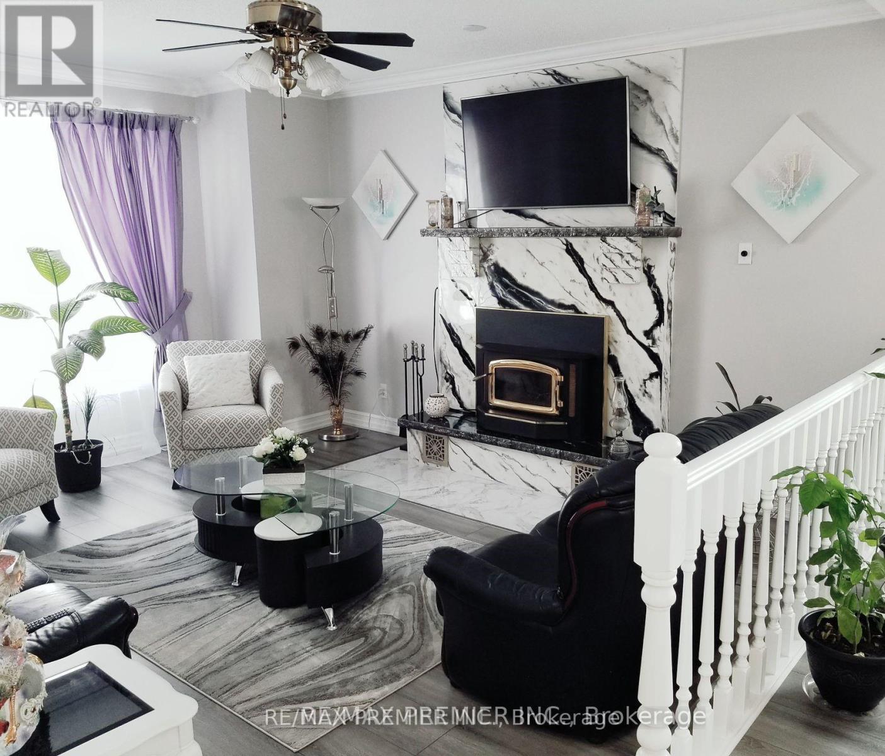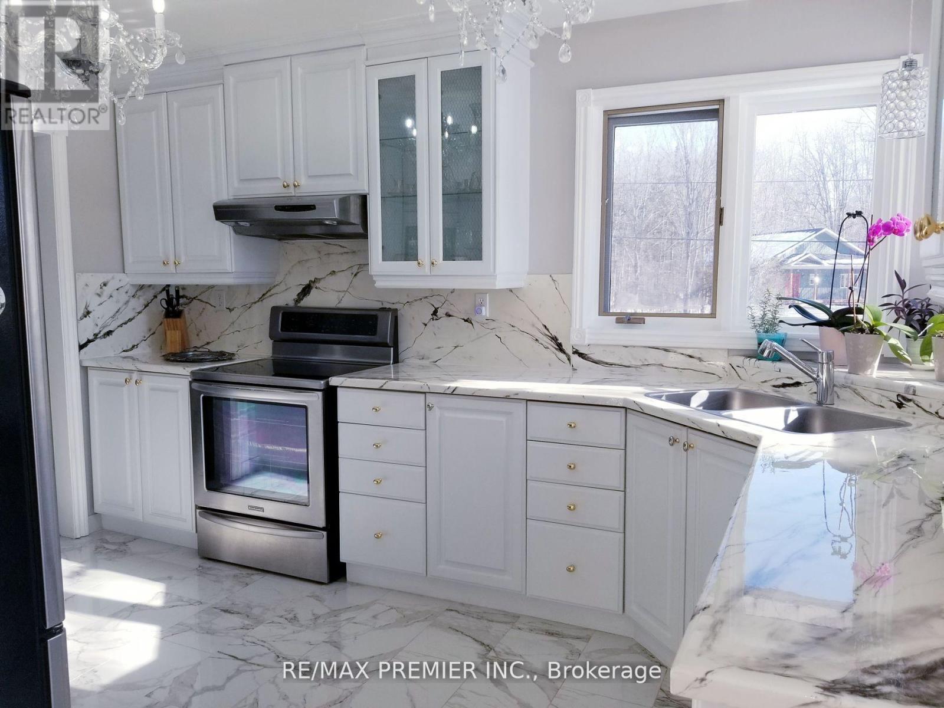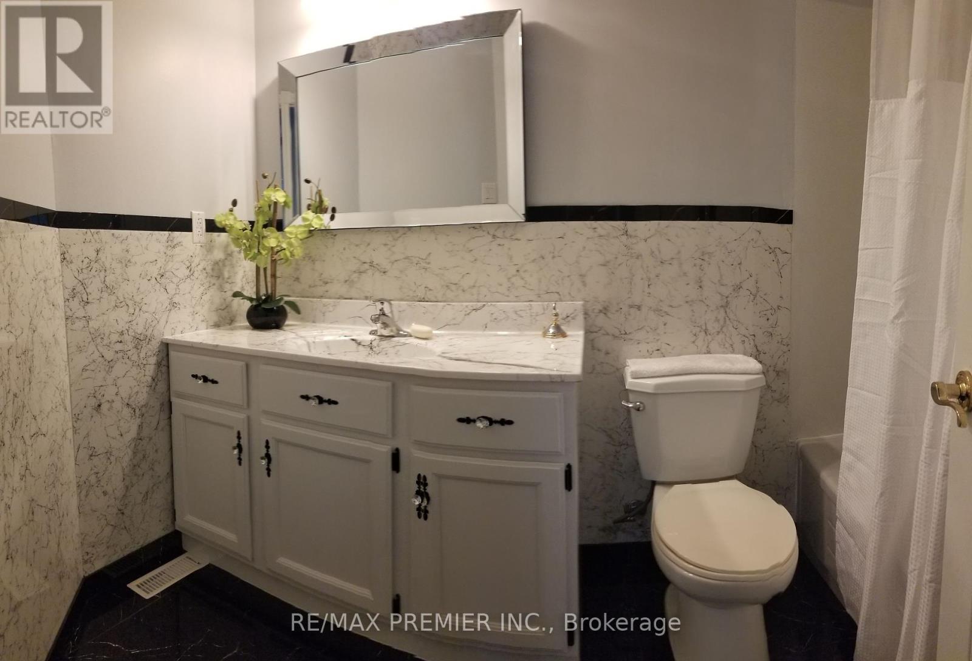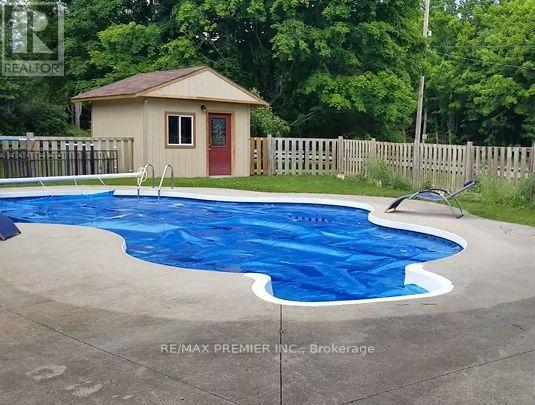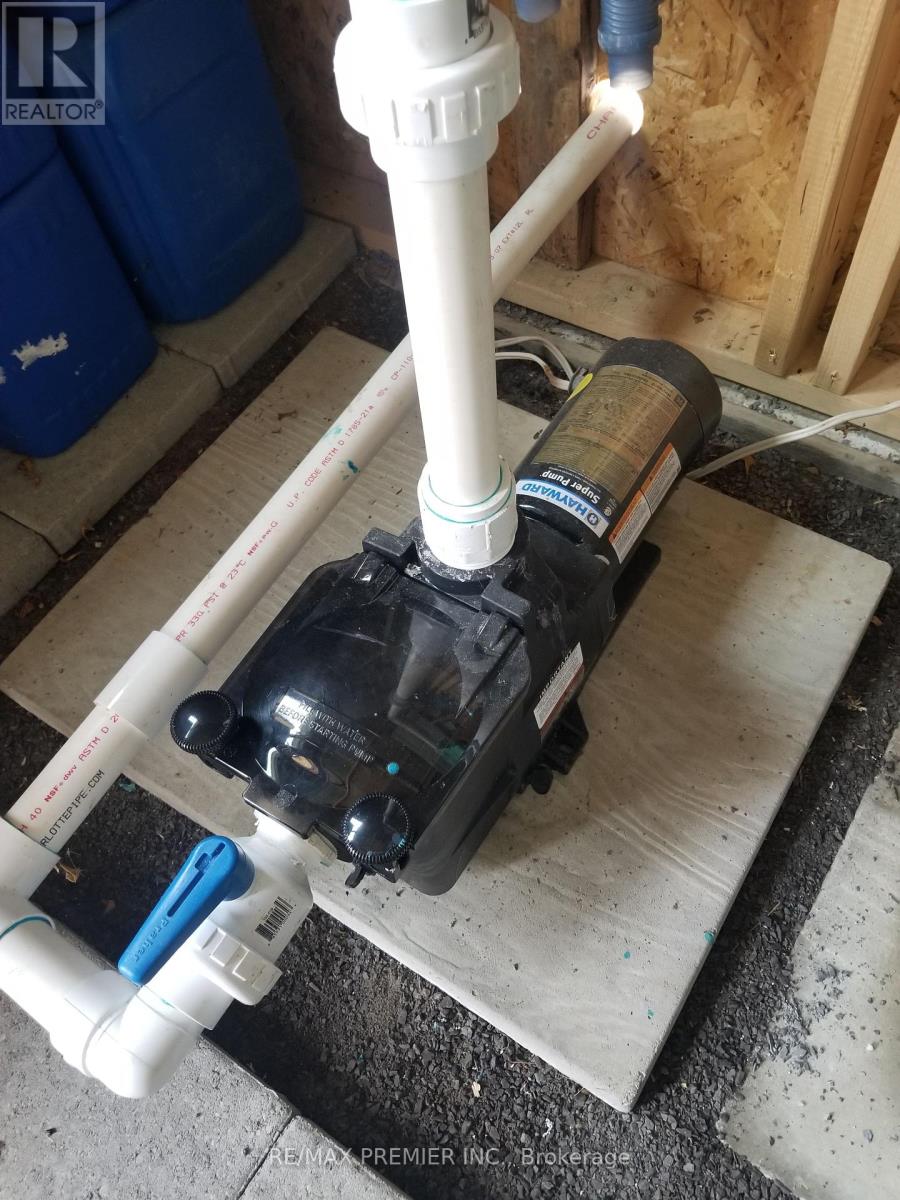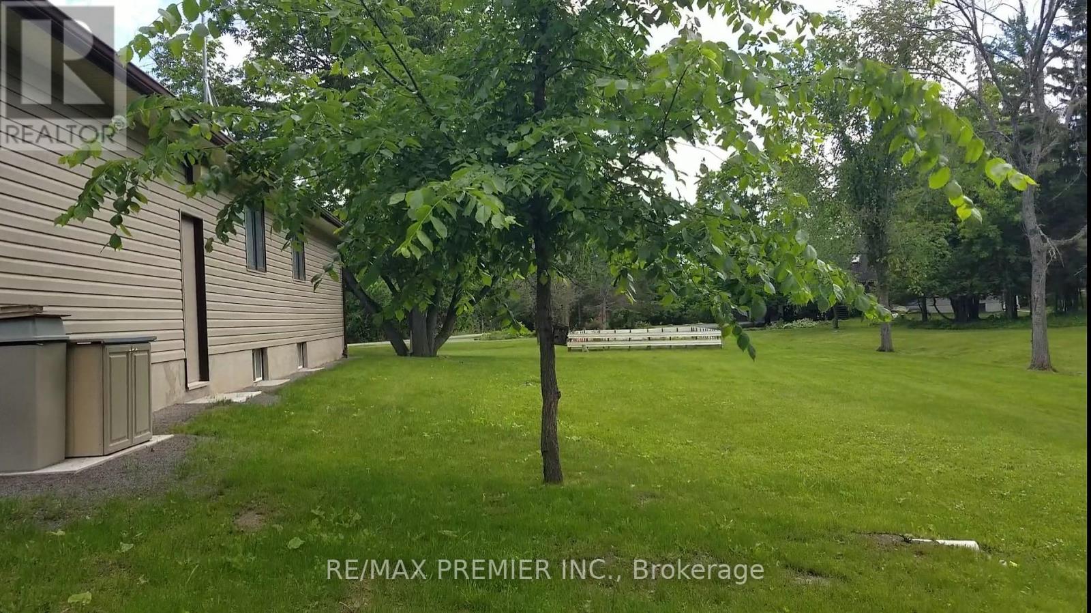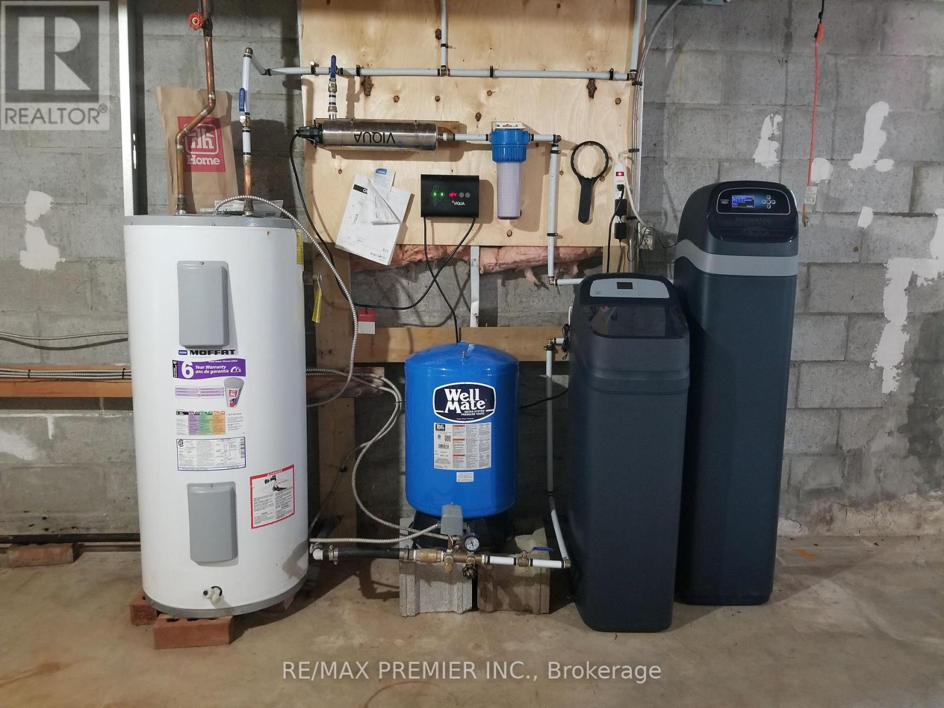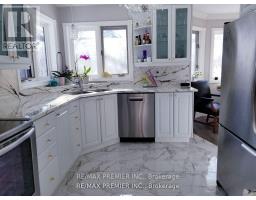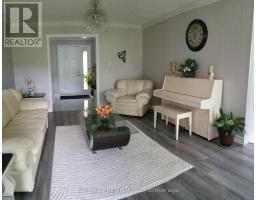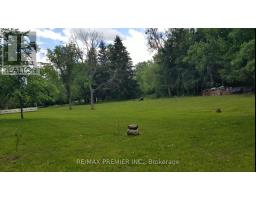3109 12th Line E Trent Hills, Ontario K0K 2M0
$739,000
Welcome To Your Paradise. Approx. 1.5 Hours From Toronto; 1 Hour from Oshawa. Situated on a paved road maintained by the municipality, This Beautiful Raised 30 + years old Bungalow Has Everything You Need On One Floor, - Fully Renovated Main Floor (2022-2023) - Located On About 2 Acres Corner Lot, Just 30 Minutes North Of Hwy 401 And Just Minutes From Downtown Campbellford, (w/in town hospital); This Property Is A Nature Lover's Dream. 24'X36'X9' Inground Pool On A Resort Kind Of A Pie-Shaped Lot. w/ New Pool Pump/Salt Water System (2023); New Siding (2023), 14x14 New Pool House/Shade, New Deck (2023); New Composite Front Porch (2023), New Furnace/Heat Pump (2023); New Water Filtration System (2021-2023) New Well Water Pressure Tank (2021); 30x50 Raised Garden; Fully Landscaped, Outdoor Firepit (2023), Many Features That You Will Love To Have In A Country Property. A Nice Bubbling Brook Flows Through And Around The Yard during spring. Walking Distance To The Crowe River And 1-Minute Drive To Healey Falls. Lots Of Parking. Outdoor Firepit (id:50886)
Property Details
| MLS® Number | X9511895 |
| Property Type | Single Family |
| Community Name | Campbellford |
| Amenities Near By | Place Of Worship, Park |
| Community Features | School Bus |
| Easement | Easement |
| Features | Irregular Lot Size, Paved Yard, Carpet Free, Sump Pump |
| Parking Space Total | 14 |
| Pool Type | Inground Pool |
| Structure | Patio(s), Shed |
Building
| Bathroom Total | 3 |
| Bedrooms Above Ground | 3 |
| Bedrooms Below Ground | 1 |
| Bedrooms Total | 4 |
| Amenities | Fireplace(s) |
| Appliances | Garage Door Opener Remote(s), Water Heater, Water Purifier, Water Softener, Dishwasher, Dryer, Refrigerator, Stove, Washer |
| Architectural Style | Raised Bungalow |
| Basement Development | Partially Finished |
| Basement Type | Full (partially Finished) |
| Construction Style Attachment | Detached |
| Cooling Type | Central Air Conditioning, Air Exchanger, Ventilation System |
| Exterior Finish | Brick Facing, Vinyl Siding |
| Fireplace Present | Yes |
| Fireplace Total | 1 |
| Flooring Type | Porcelain Tile, Laminate |
| Heating Fuel | Electric |
| Heating Type | Heat Pump |
| Stories Total | 1 |
| Type | House |
| Utility Water | Drilled Well |
Parking
| Attached Garage |
Land
| Acreage | No |
| Fence Type | Fenced Yard |
| Land Amenities | Place Of Worship, Park |
| Landscape Features | Landscaped |
| Sewer | Septic System |
| Size Depth | 314 Ft |
| Size Frontage | 271 Ft ,8 In |
| Size Irregular | 271.7 X 314.06 Ft |
| Size Total Text | 271.7 X 314.06 Ft|1/2 - 1.99 Acres |
| Surface Water | River/stream |
Rooms
| Level | Type | Length | Width | Dimensions |
|---|---|---|---|---|
| Basement | Bedroom 4 | 5.17 m | 3.65 m | 5.17 m x 3.65 m |
| Basement | Kitchen | 4 m | 3 m | 4 m x 3 m |
| Main Level | Foyer | 2.5 m | 2.5 m | 2.5 m x 2.5 m |
| Main Level | Family Room | 4.7 m | 4 m | 4.7 m x 4 m |
| Main Level | Living Room | 5.2 m | 3.7 m | 5.2 m x 3.7 m |
| Main Level | Dining Room | 3.37 m | 3.06 m | 3.37 m x 3.06 m |
| Main Level | Kitchen | 3.97 m | 3.1 m | 3.97 m x 3.1 m |
| Main Level | Eating Area | 1.3 m | 2.28 m | 1.3 m x 2.28 m |
| Main Level | Primary Bedroom | 6.56 m | 3.2 m | 6.56 m x 3.2 m |
| Main Level | Bedroom 2 | 3.41 m | 3.88 m | 3.41 m x 3.88 m |
| Main Level | Bedroom 3 | 3.28 m | 3.88 m | 3.28 m x 3.88 m |
| Main Level | Laundry Room | 2.4 m | 1.56 m | 2.4 m x 1.56 m |
Utilities
| Cable | Installed |
https://www.realtor.ca/real-estate/27583590/3109-12th-line-e-trent-hills-campbellford-campbellford
Contact Us
Contact us for more information
Mary Di Felice
Broker
1885 Wilson Ave Ste 200a
Toronto, Ontario M9M 1A2
(416) 743-2000
(416) 743-2031








