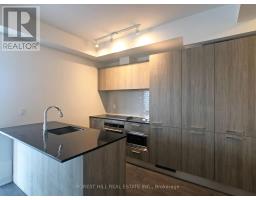3109 - 3 Gloucester Street Toronto, Ontario M4Y 1Z4
$3,600 Monthly
Gorgeous & Desirable 2Bed+Study South East Corner Unit With Balcony @ The Gloucester On Yonge. Bright, 713Sf + 123Sf Balcony With Spectacular Open & Unobstructed View, 9' Ceilings, Huge Windows With Custom Blinds, Modern Open Kitchen & Engineered Flooring. Amenities Include Gym With Glass Ceiling, Zero-Edge Outdoor Pool, Outdoor Louge/Kitchen, Coffee Bar, Guest Suites, Theatre Room, Meeting Room, Library & 24/7 Security/Concierge. Step Out To All The Yonge St Conveniences: Mins To Wellesley Ttc Subway, Aroma & Tim's Coffee, Lcbo, Galleria Supermarket, Pharmacies, Banks, Rabba, Restaurants & Shops, Pubs, College Park, Eaton Centre, Financial District, Everything. Walk To Ryerson And U Of T. (id:50886)
Property Details
| MLS® Number | C10402970 |
| Property Type | Single Family |
| Community Name | Church-Yonge Corridor |
| AmenitiesNearBy | Hospital, Public Transit, Schools |
| CommunityFeatures | Pet Restrictions |
| Features | Balcony |
| ParkingSpaceTotal | 1 |
| ViewType | View |
Building
| BathroomTotal | 2 |
| BedroomsAboveGround | 2 |
| BedroomsTotal | 2 |
| Amenities | Security/concierge, Exercise Centre, Recreation Centre, Visitor Parking, Storage - Locker |
| CoolingType | Central Air Conditioning |
| ExteriorFinish | Brick |
| FlooringType | Laminate |
| HeatingFuel | Natural Gas |
| HeatingType | Heat Pump |
| SizeInterior | 699.9943 - 798.9932 Sqft |
| Type | Apartment |
Parking
| Underground |
Land
| Acreage | No |
| LandAmenities | Hospital, Public Transit, Schools |
Rooms
| Level | Type | Length | Width | Dimensions |
|---|---|---|---|---|
| Main Level | Living Room | 6.2 m | 4.75 m | 6.2 m x 4.75 m |
| Main Level | Dining Room | 6.2 m | 4.75 m | 6.2 m x 4.75 m |
| Main Level | Kitchen | 6.2 m | 4.75 m | 6.2 m x 4.75 m |
| Main Level | Primary Bedroom | 2.98 m | 2.77 m | 2.98 m x 2.77 m |
| Main Level | Bedroom 2 | 2.43 m | 2.74 m | 2.43 m x 2.74 m |
Interested?
Contact us for more information
Jeffery E. Train
Salesperson
384 Queen Street East
Toronto, Ontario M5A 1T1

































