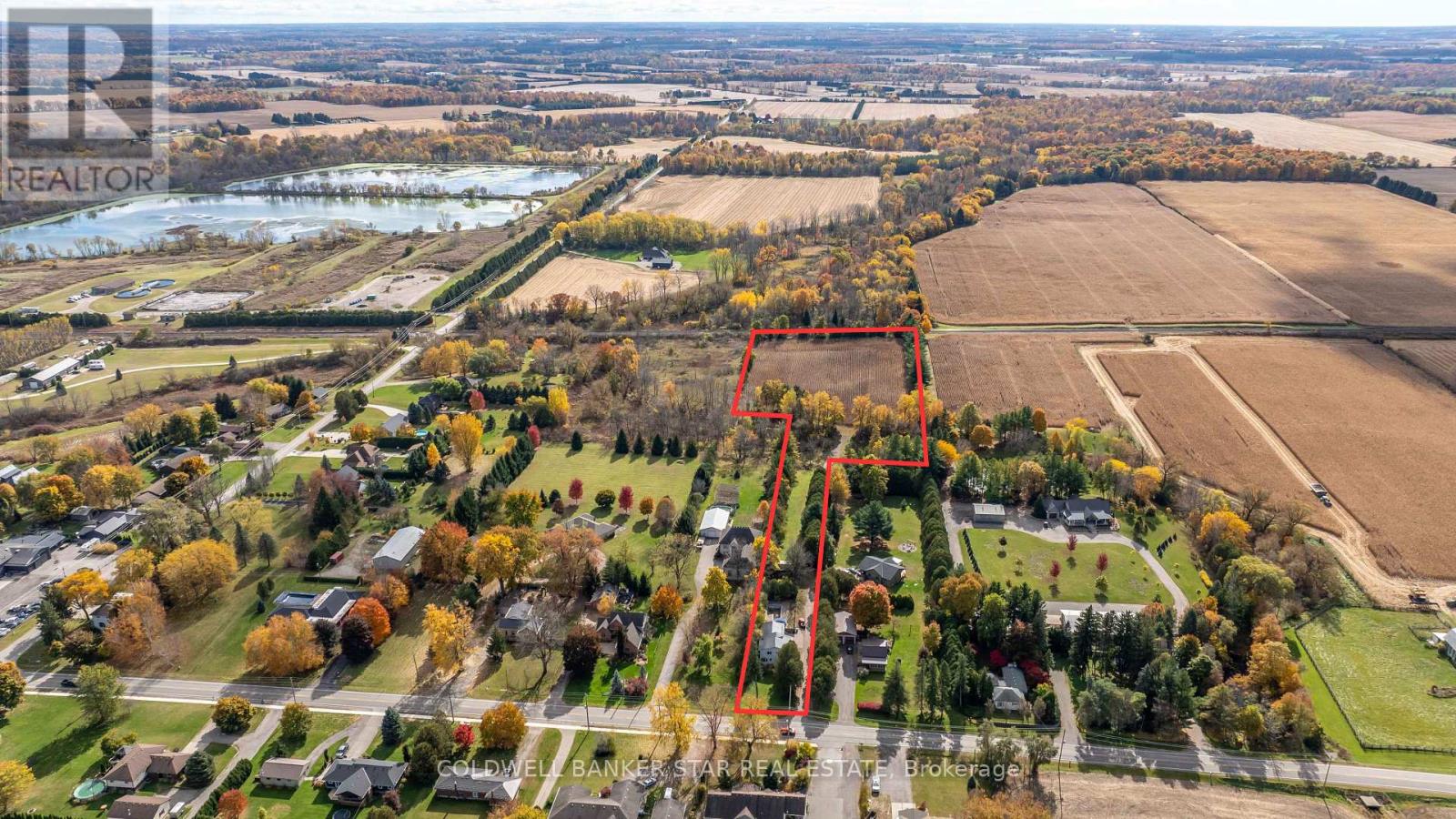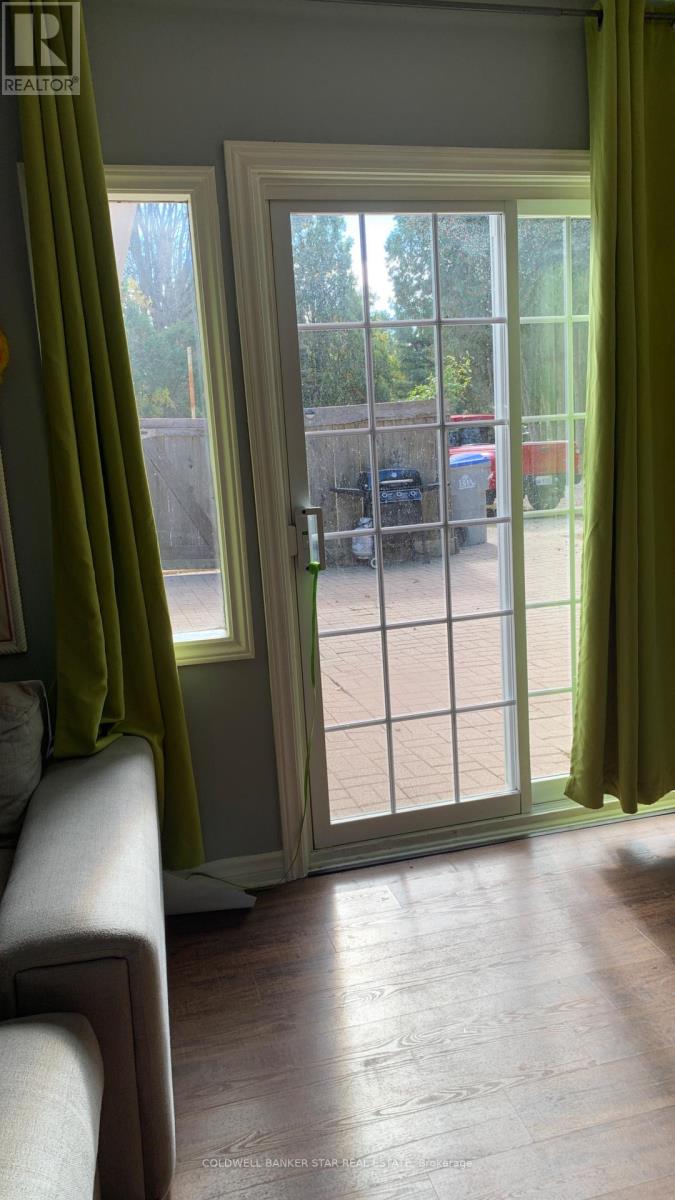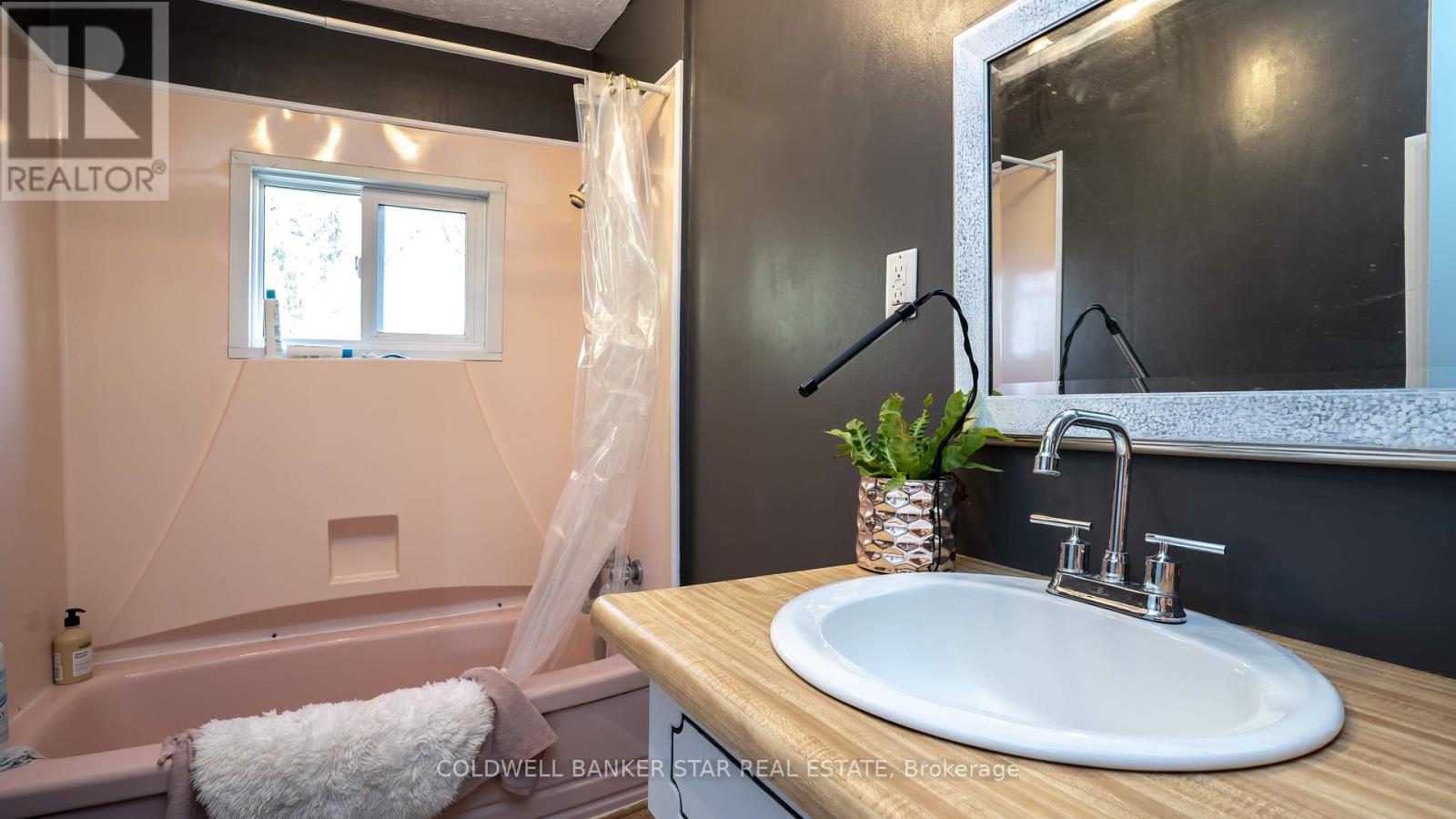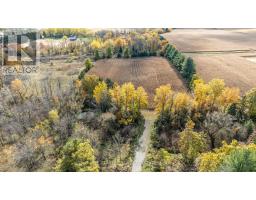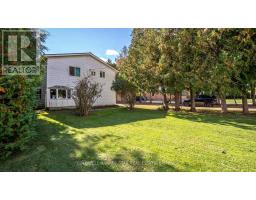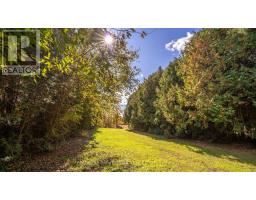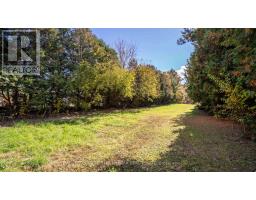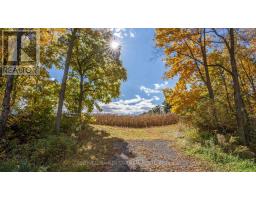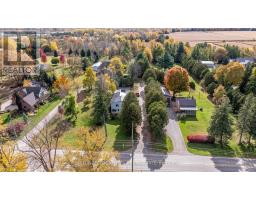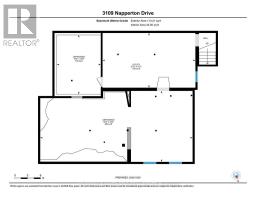3109 Napperton Drive Adelaide Metcalfe, Ontario N7G 3H8
$779,000
Discover a rare opportunity to purchase this sprawling 5.96-acre property, perfectly suited for those seeking a blend of country living and city convenience. This unique listing offers AMPLE SPACE. A vast 5.96 acres to explore and enjoy. Embrace the charm of country living moments away from the city limits of Strathroy. COMFORTABLE LIVING. Two main floor bedrooms plus full bathroom, two upper floor bedrooms plus full bathroom. All rooms are bright and airy with plenty of natural light from the large updated windows. Durable metal roof and well maintained drywall. ZONING FLEXIBILITY. Zoned ACU, allowing for various uses. ABUNDANT PARKING. Attached double garage and plenty of onsite spaces. LEISURE & RELAXATION. Potential re-hab of inground pool for those warm summer days. Endless possibilities for outdoor activities, gardening, or simply unwinding in a serene environments. AS IS SALE as owner has never lived on site. While the house is currently rented (month-to-month) the true value lies in the land. With some updates to the bathrooms and kitchen, this property could transform into a charming residence, making it ideal for the savvy DIY enthusiast or visionary investor. Don't miss your chance to own this PRIME LOCATION!. (id:50886)
Property Details
| MLS® Number | X9511556 |
| Property Type | Single Family |
| Community Name | Rural Adelaide Metcalfe |
| AmenitiesNearBy | Hospital, Park, Place Of Worship |
| CommunityFeatures | Community Centre |
| EquipmentType | Water Heater |
| Features | Wooded Area, Irregular Lot Size, Rolling, Flat Site |
| ParkingSpaceTotal | 12 |
| PoolType | Inground Pool |
| RentalEquipmentType | Water Heater |
| ViewType | Valley View |
Building
| BathroomTotal | 2 |
| BedroomsAboveGround | 4 |
| BedroomsTotal | 4 |
| Appliances | Refrigerator |
| BasementDevelopment | Unfinished |
| BasementType | N/a (unfinished) |
| ConstructionStyleAttachment | Detached |
| ExteriorFinish | Vinyl Siding |
| FoundationType | Brick, Block |
| HeatingFuel | Natural Gas |
| HeatingType | Forced Air |
| StoriesTotal | 2 |
| SizeInterior | 1499.9875 - 1999.983 Sqft |
| Type | House |
Parking
| Attached Garage |
Land
| Acreage | Yes |
| LandAmenities | Hospital, Park, Place Of Worship |
| Sewer | Septic System |
| SizeDepth | 1305 Ft |
| SizeFrontage | 64 Ft |
| SizeIrregular | 64 X 1305 Ft ; 64x877x103x428x337x793x164x551 |
| SizeTotalText | 64 X 1305 Ft ; 64x877x103x428x337x793x164x551|5 - 9.99 Acres |
| ZoningDescription | Acu Ur19 |
Rooms
| Level | Type | Length | Width | Dimensions |
|---|---|---|---|---|
| Second Level | Bathroom | 2 m | 2 m | 2 m x 2 m |
| Second Level | Primary Bedroom | 4.55 m | 4.67 m | 4.55 m x 4.67 m |
| Second Level | Family Room | 4.72 m | 3 m | 4.72 m x 3 m |
| Second Level | Bedroom 4 | 3.03 m | 2.67 m | 3.03 m x 2.67 m |
| Main Level | Family Room | 5.12 m | 4.69 m | 5.12 m x 4.69 m |
| Main Level | Bedroom 2 | 4.67 m | 2.71 m | 4.67 m x 2.71 m |
| Main Level | Bedroom 3 | 3.17 m | 3.89 m | 3.17 m x 3.89 m |
| Main Level | Bathroom | 1.84 m | 2.82 m | 1.84 m x 2.82 m |
| Main Level | Living Room | 4.59 m | 4.61 m | 4.59 m x 4.61 m |
| Main Level | Dining Room | 4 m | 2.36 m | 4 m x 2.36 m |
| Main Level | Kitchen | 4 m | 4.37 m | 4 m x 4.37 m |
| Main Level | Workshop | 6.56 m | 6.42 m | 6.56 m x 6.42 m |
Utilities
| Cable | Installed |
Interested?
Contact us for more information
Robin Tiller
Broker of Record
82 Ontario Street South
Grand Bend, Ontario N0M 1T0

