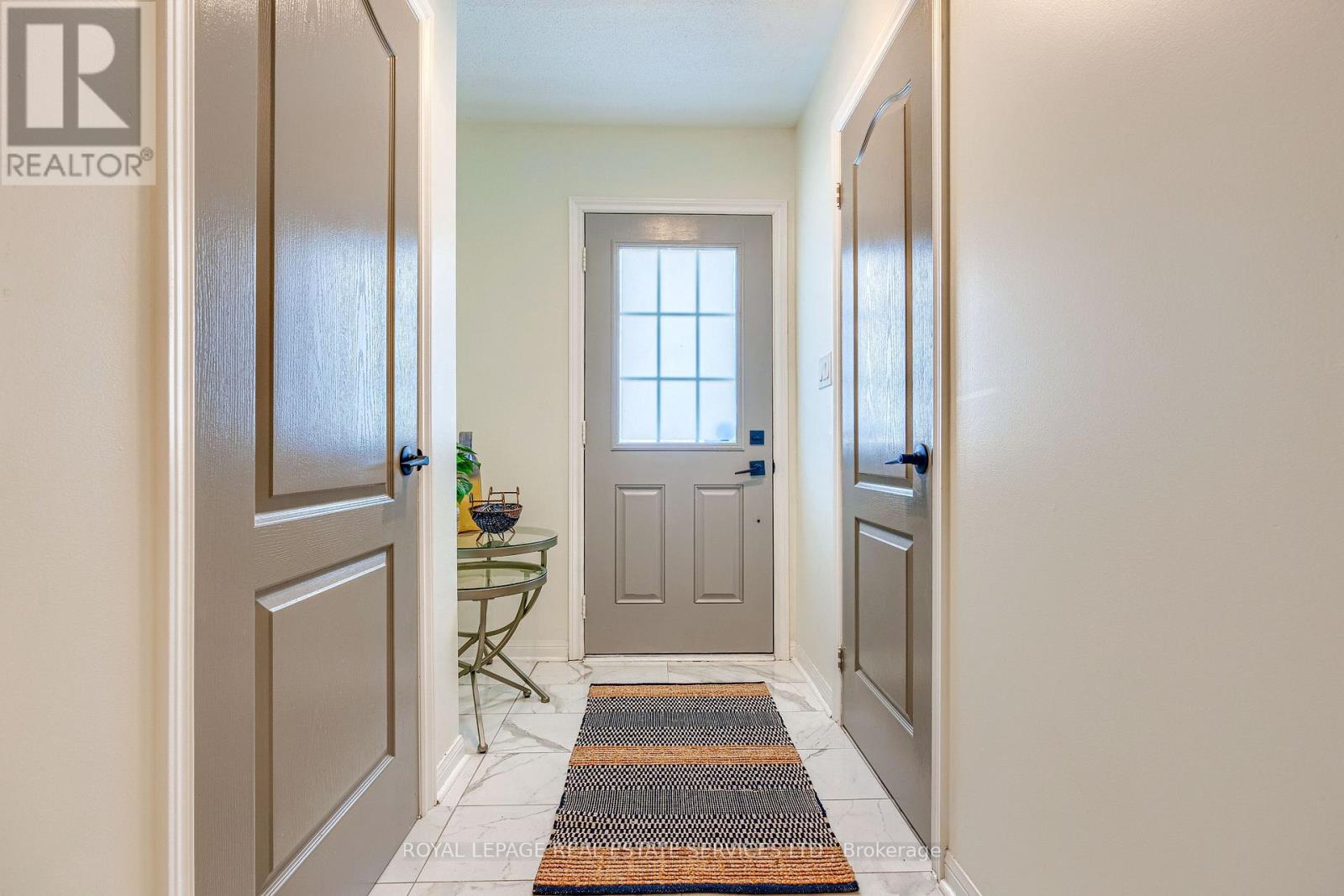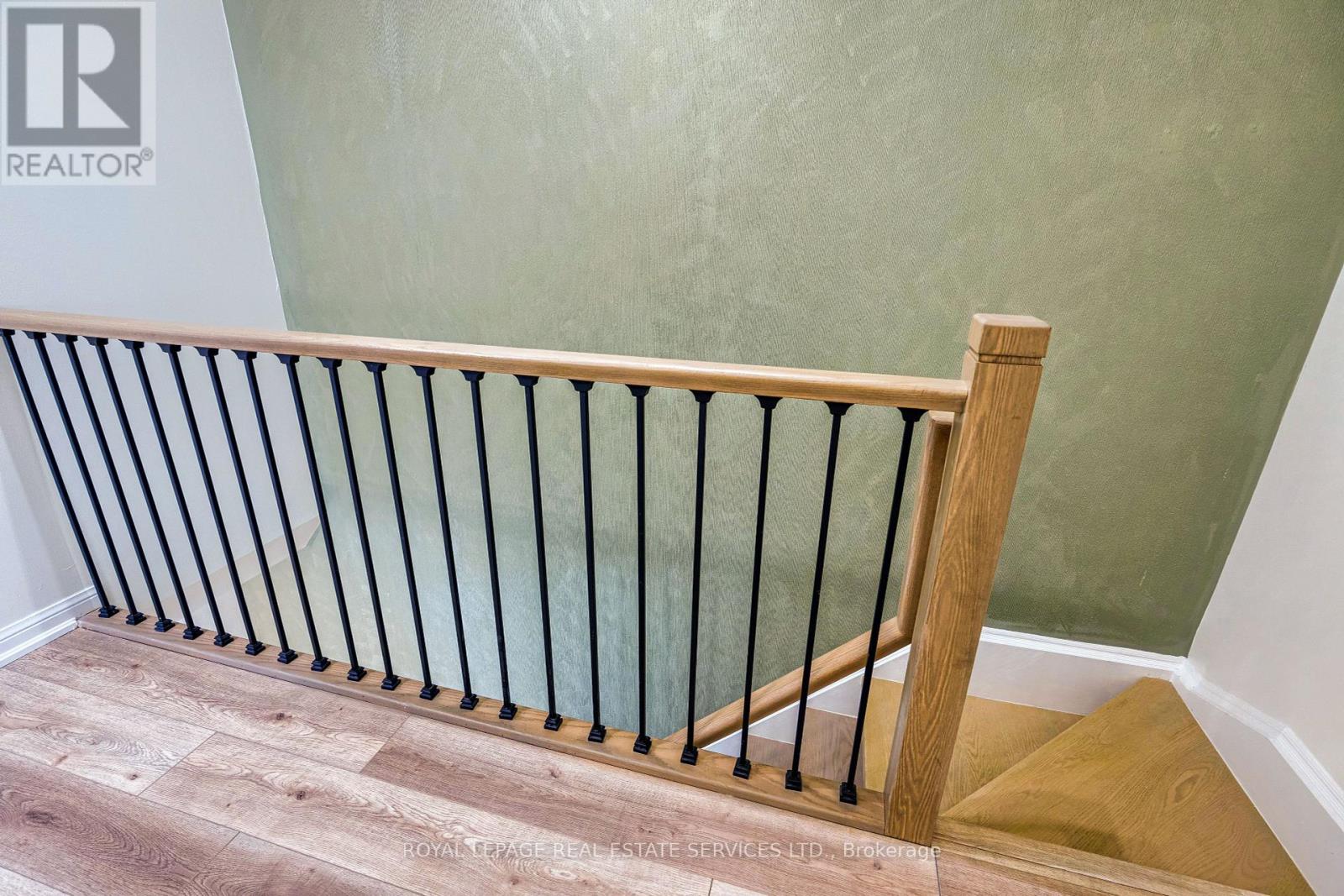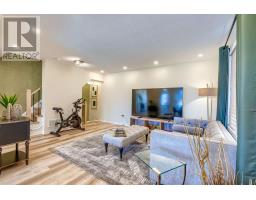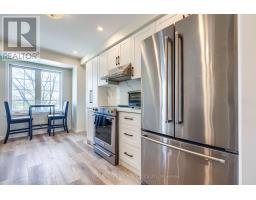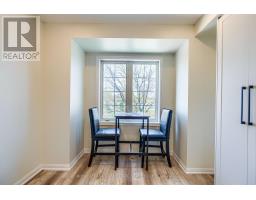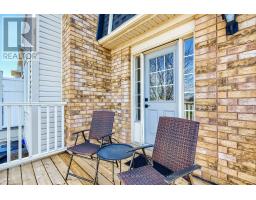3109 Stornoway Circle Oakville, Ontario L6M 5J1
$899,900
Renovated, Fully Freehold and ready to call home! This fabulous end unit is a gem in a prime Oakville location! With over $60K in updates, this property features a renovated kitchen w/Kitchenaid appliances, new oak stairs, pot lights, modern light fixtures, updated deck and much more. Designer wallpaper and a beautiful color palette add elegance and flow to every room. The property also features a deep garage, extended walkway, parking for 2 cars and new landscaping. This family-friendly neighborhood is mins to Oakville Hospital, Bronte GO, schools, restaurants, and Bronte Creek. With a new roof, AC, and water heater, this move-in ready property is waiting for you to call it home! **** EXTRAS **** All Exisitng Appliances; SS Fridge, SS Stove, SS Dishwasher, SS Hood, Clothes Washer and Dryer. GDO, ELFs, Window Coverings. (id:50886)
Property Details
| MLS® Number | W9362205 |
| Property Type | Single Family |
| Community Name | Palermo West |
| AmenitiesNearBy | Hospital, Park, Public Transit, Schools |
| CommunityFeatures | School Bus |
| ParkingSpaceTotal | 2 |
Building
| BathroomTotal | 2 |
| BedroomsAboveGround | 3 |
| BedroomsTotal | 3 |
| ConstructionStyleAttachment | Attached |
| CoolingType | Central Air Conditioning |
| ExteriorFinish | Brick, Vinyl Siding |
| FlooringType | Vinyl, Ceramic |
| FoundationType | Concrete |
| HalfBathTotal | 1 |
| HeatingFuel | Natural Gas |
| HeatingType | Forced Air |
| StoriesTotal | 3 |
| Type | Row / Townhouse |
| UtilityWater | Municipal Water |
Parking
| Garage |
Land
| Acreage | No |
| LandAmenities | Hospital, Park, Public Transit, Schools |
| Sewer | Sanitary Sewer |
| SizeDepth | 44 Ft ,3 In |
| SizeFrontage | 25 Ft ,7 In |
| SizeIrregular | 25.59 X 44.29 Ft |
| SizeTotalText | 25.59 X 44.29 Ft|under 1/2 Acre |
| ZoningDescription | Residential |
Rooms
| Level | Type | Length | Width | Dimensions |
|---|---|---|---|---|
| Second Level | Primary Bedroom | 4.5 m | 2.95 m | 4.5 m x 2.95 m |
| Second Level | Bedroom 2 | 3.15 m | 2.44 m | 3.15 m x 2.44 m |
| Second Level | Bedroom 3 | 3.05 m | 2.44 m | 3.05 m x 2.44 m |
| Main Level | Living Room | 5.05 m | 3.96 m | 5.05 m x 3.96 m |
| Main Level | Dining Room | 2.95 m | 2.95 m | 2.95 m x 2.95 m |
| Main Level | Kitchen | 4.5 m | 2.95 m | 4.5 m x 2.95 m |
| Ground Level | Foyer | Measurements not available | ||
| Ground Level | Laundry Room | Measurements not available |
https://www.realtor.ca/real-estate/27452043/3109-stornoway-circle-oakville-palermo-west-palermo-west
Interested?
Contact us for more information
Larissa Sarakaeva
Broker
2520 Eglinton Ave West #207b
Mississauga, Ontario L5M 0Y4
Omair Ali
Broker
2520 Eglinton Ave West #207c
Mississauga, Ontario L5M 0Y4





