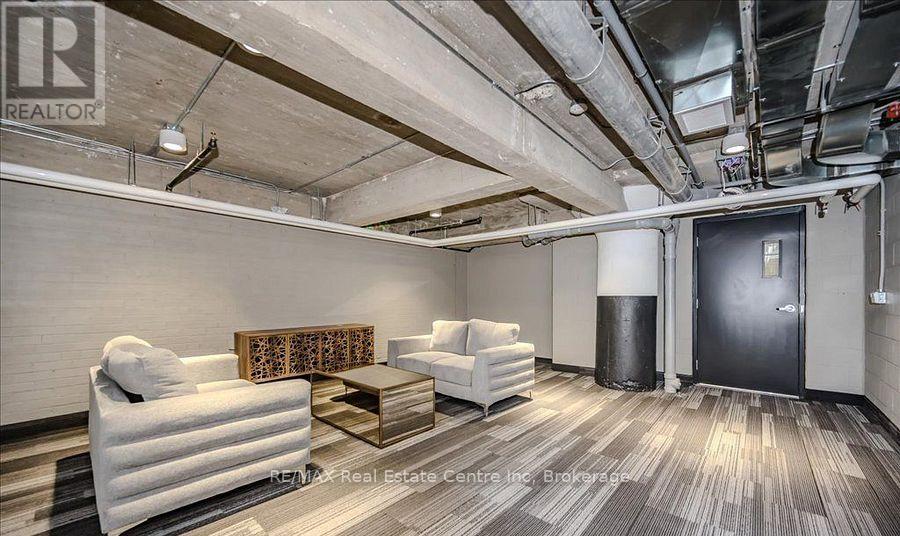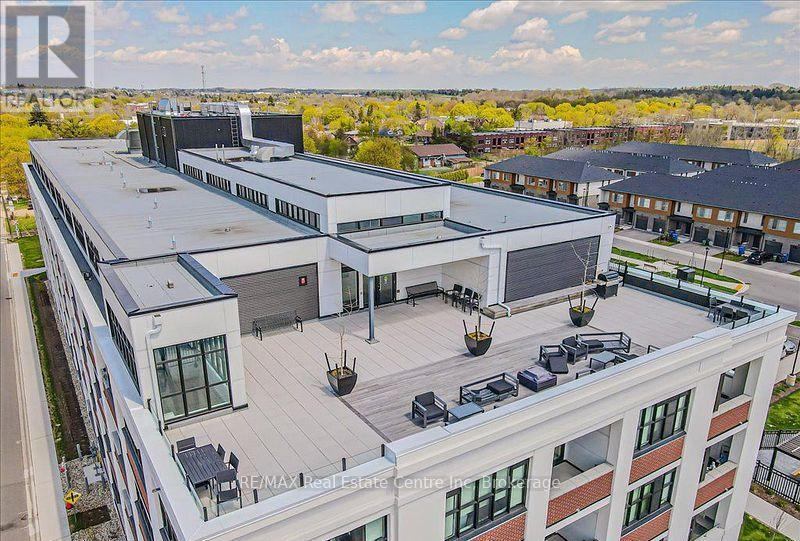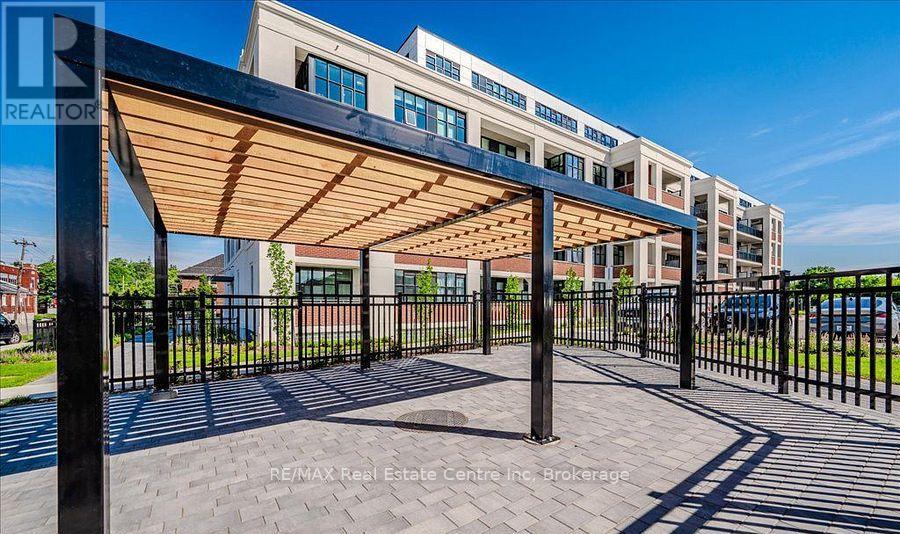311 - 120 Huron Street Guelph, Ontario N1E 0T8
$2,350 Monthly
Beautiful loft style 1 bedroom + den condo unit is located in the sought after St Patrick's Ward neighbourhood! This renovated/converted property features alot of the original historic features from years gone by. Easy walk to downtown featuring; tons of restaurants, coffee shops, parks, walking trails, shopping, GO station, Sleeman Sports Centre and River Run Performing Arts Centre. The list goes on. This bright and spacious1 bedroom plus den features soaring ceilings, convenient in suite laundry, track lighting and windows galore, making it a beautiful and bright cozy environment. Open concept living/dining area with access to the spacious patio/balcony makes a great spot to enjoy your morning coffee or an evening glass of wine. The kitchen has plenty of storage space, quartz counters and stainless steel appliances with built-in dishwasher. The bedroom has a walk in closet and large windows to enjoy the mornings rays. A total of approx 800 sqft of tranquil space for you to enjoy. The building is loaded with amenities: games room, party room, gym, bike storage and bike ramp, storage locker, dog wash station and a rooftop patio with lounge chairs, bbqs etc. There is also an EV charging station for additional charge when available. Call for your viewing today, this won't last long. (id:50886)
Property Details
| MLS® Number | X12163180 |
| Property Type | Single Family |
| Community Name | St. Patrick's Ward |
| Communication Type | High Speed Internet |
| Community Features | Pet Restrictions |
| Features | Balcony, Carpet Free, In Suite Laundry |
| Parking Space Total | 1 |
Building
| Bathroom Total | 1 |
| Bedrooms Above Ground | 1 |
| Bedrooms Total | 1 |
| Amenities | Storage - Locker |
| Appliances | Intercom |
| Cooling Type | Central Air Conditioning |
| Exterior Finish | Concrete |
| Heating Fuel | Natural Gas |
| Heating Type | Heat Pump |
| Size Interior | 800 - 899 Ft2 |
| Type | Apartment |
Parking
| No Garage |
Land
| Acreage | No |
Rooms
| Level | Type | Length | Width | Dimensions |
|---|---|---|---|---|
| Main Level | Kitchen | 2.97 m | 2.57 m | 2.97 m x 2.57 m |
| Main Level | Living Room | 7.29 m | 3.53 m | 7.29 m x 3.53 m |
| Main Level | Primary Bedroom | 3.05 m | 2.84 m | 3.05 m x 2.84 m |
| Main Level | Den | 3.23 m | 2.26 m | 3.23 m x 2.26 m |
Contact Us
Contact us for more information
Rose Enchin
Salesperson
www.roseenchin.com/
238 Speedvale Avenue West
Guelph, Ontario N1H 1C4
(519) 836-6365
(519) 836-7975
www.remaxcentre.ca/



















