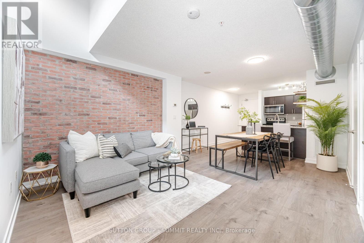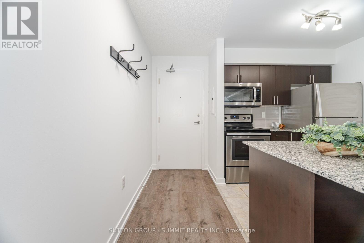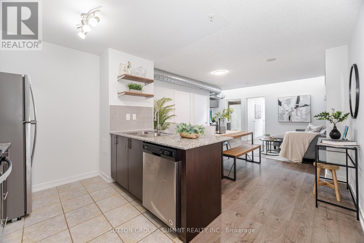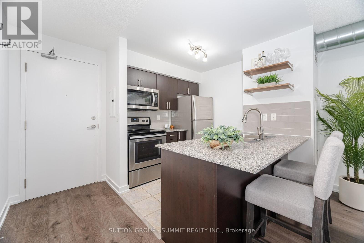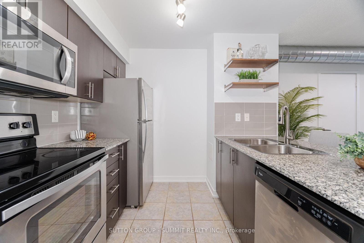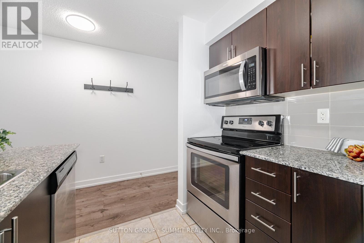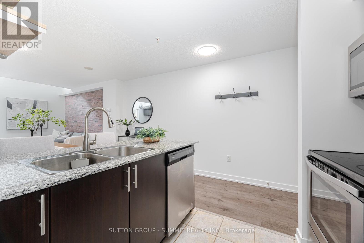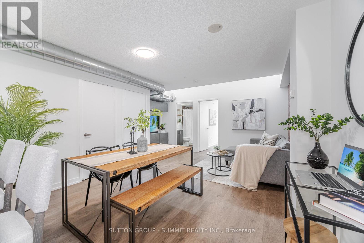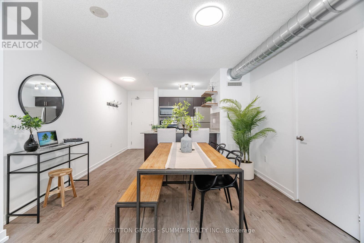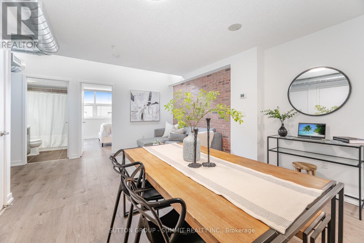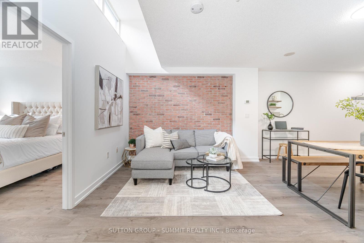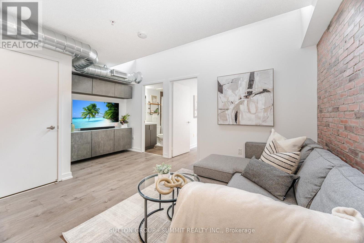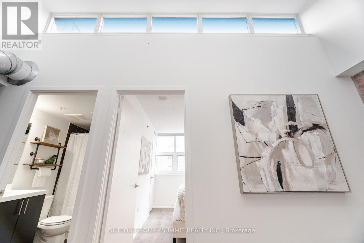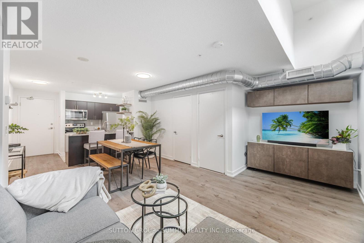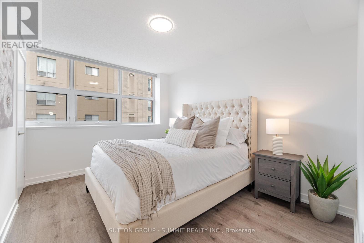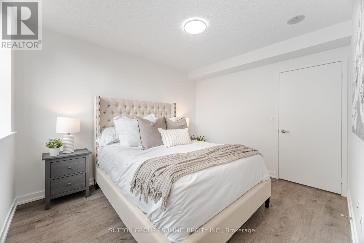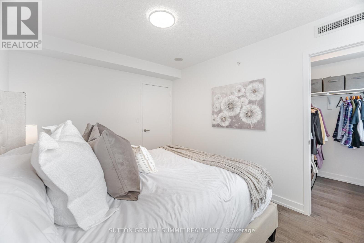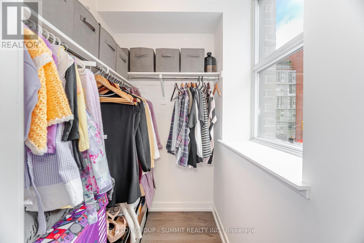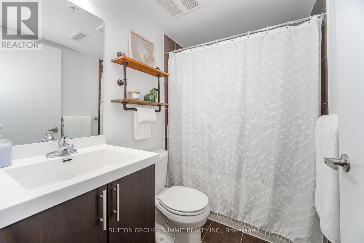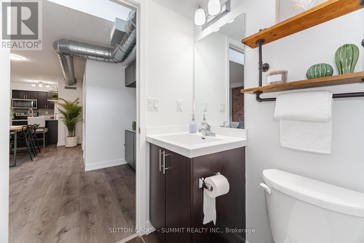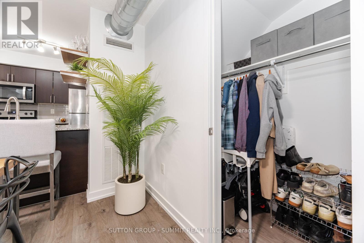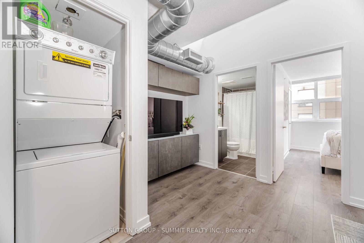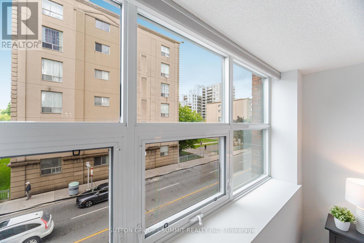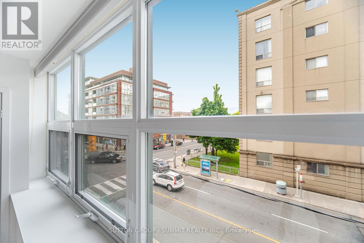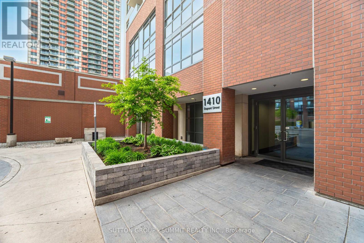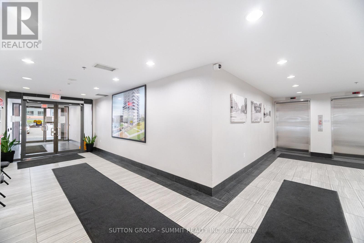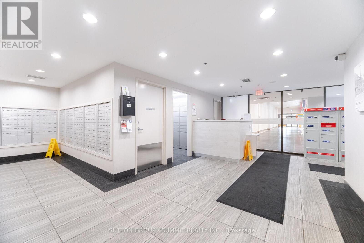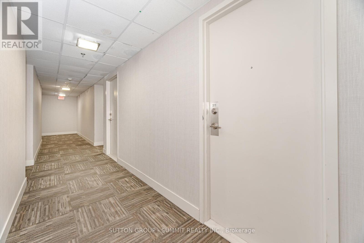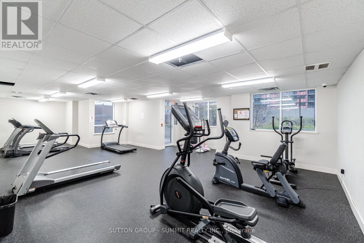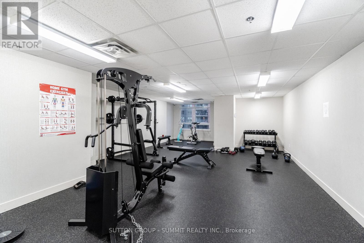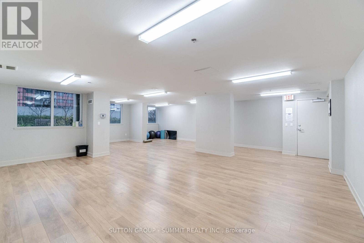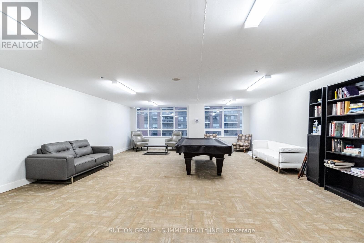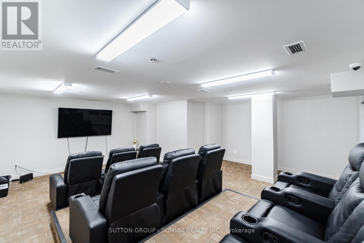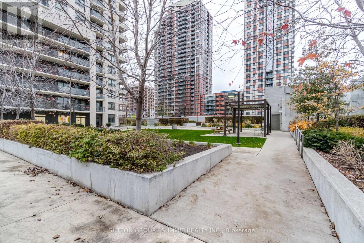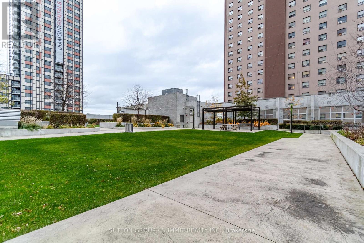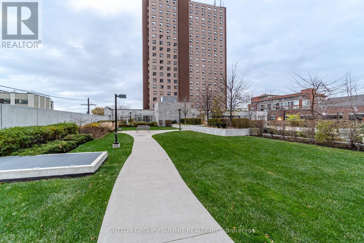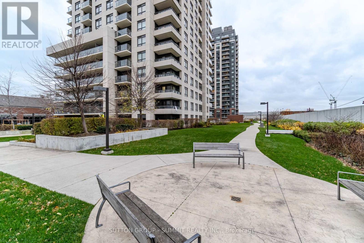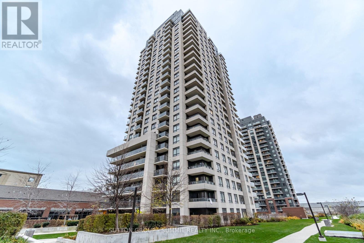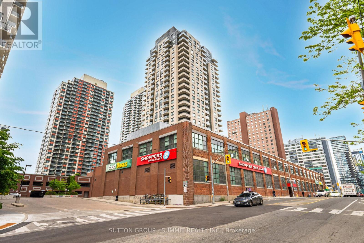311 - 1410 Dupont Street Toronto, Ontario M6H 0B6
$520,000Maintenance, Heat, Common Area Maintenance, Insurance, Water, Parking
$526.47 Monthly
Maintenance, Heat, Common Area Maintenance, Insurance, Water, Parking
$526.47 MonthlyAmazing Opportunity To Live In This Beautiful 1 Bedroom + Study + 1 Bath Condo In The Trendy Junction Triangle. This 626 sf, Functional and Stylish Open Concept Living Space Features Skylights, Exposed Ductwork, Modern Style Laminate Floors And An Entertainer Style Kitchen With Breakfast Bar, Full-Sized S/S Appliances And Granite Countertops. Bright And Spacious Layout With Dining Room, Living Room And Study/Work Area Along With Ensuite Laundry And Roomy Storage Closet. The Generously Sized Bedroom With Walk-In Closet, Has Large Windows With South Facing Views And Custom Blinds, Providing Both Comfort And Exceptional Storage. Enjoy Premium Amenities Right On Your Floor, Including A Fully Equipped Gym, Yoga Studio, Party Room, Billiards Lounge, And Theatre. The Building Also Features A Large Rooftop Garden, Which Is Just A Few Steps From This Unit. Concierge On Site, Ample Visitor Parking, And Direct Access To Food Basics And Shoppers Drug Mart For Ultimate Convenience. Steps Away From Transit, Shops, Cafes, Restaurants, Wallace Emerson Park & Easy Access To Lansdowne Station And Bloor GO & UP Express Station. Don't Miss This Opportunity To Own In A Growing Community-Focused Neighborhood That Blends Urban Living With Convenience And Charm! (id:50886)
Property Details
| MLS® Number | W12180110 |
| Property Type | Single Family |
| Community Name | Dovercourt-Wallace Emerson-Junction |
| Amenities Near By | Park, Public Transit, Schools |
| Community Features | Pet Restrictions |
| Features | Carpet Free, In Suite Laundry |
| Parking Space Total | 1 |
Building
| Bathroom Total | 1 |
| Bedrooms Above Ground | 1 |
| Bedrooms Total | 1 |
| Age | 6 To 10 Years |
| Amenities | Recreation Centre, Exercise Centre, Party Room, Security/concierge |
| Appliances | Dishwasher, Dryer, Hood Fan, Microwave, Stove, Washer, Window Coverings, Refrigerator |
| Cooling Type | Central Air Conditioning |
| Exterior Finish | Brick |
| Flooring Type | Laminate |
| Heating Fuel | Natural Gas |
| Heating Type | Forced Air |
| Size Interior | 600 - 699 Ft2 |
| Type | Apartment |
Parking
| Underground | |
| Garage |
Land
| Acreage | No |
| Land Amenities | Park, Public Transit, Schools |
Rooms
| Level | Type | Length | Width | Dimensions |
|---|---|---|---|---|
| Main Level | Kitchen | 2.34 m | 2.41 m | 2.34 m x 2.41 m |
| Main Level | Dining Room | 5.53 m | 3.76 m | 5.53 m x 3.76 m |
| Main Level | Living Room | 5.53 m | 3.76 m | 5.53 m x 3.76 m |
| Main Level | Study | 1.91 m | 1.12 m | 1.91 m x 1.12 m |
| Main Level | Primary Bedroom | 3.71 m | 3.05 m | 3.71 m x 3.05 m |
Contact Us
Contact us for more information
Susan Lee-Rodrigues
Salesperson
33 Pearl St #300
Mississauga, Ontario L5M 1X1
(905) 897-9555

