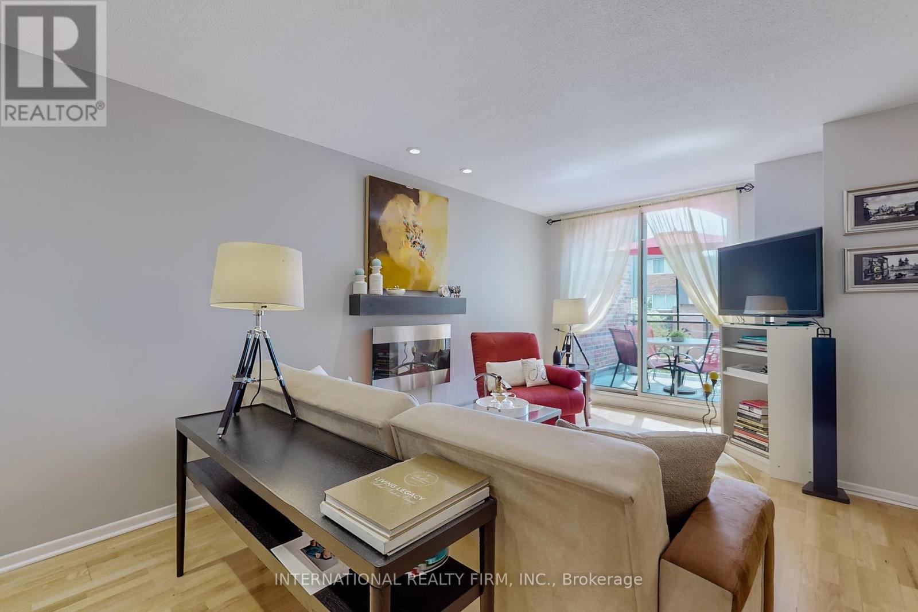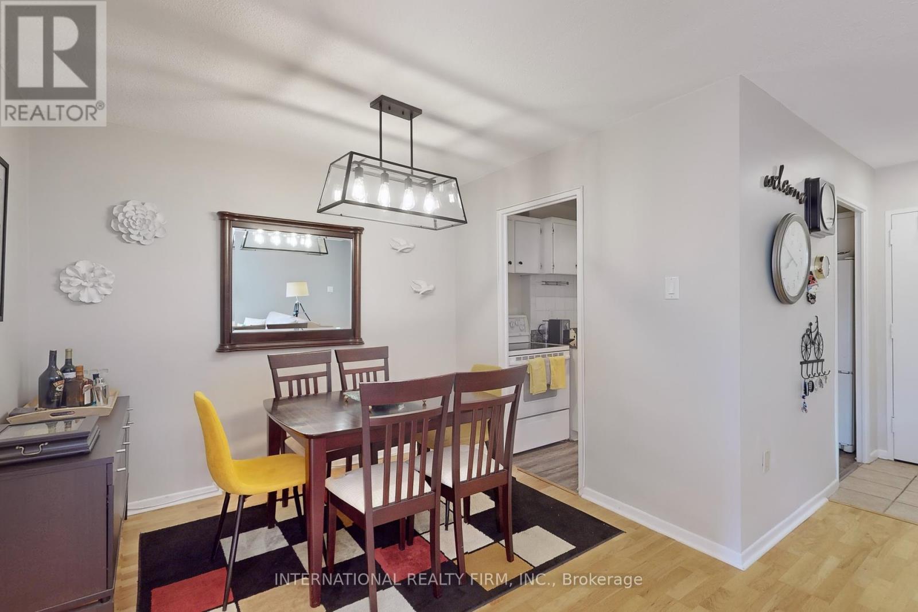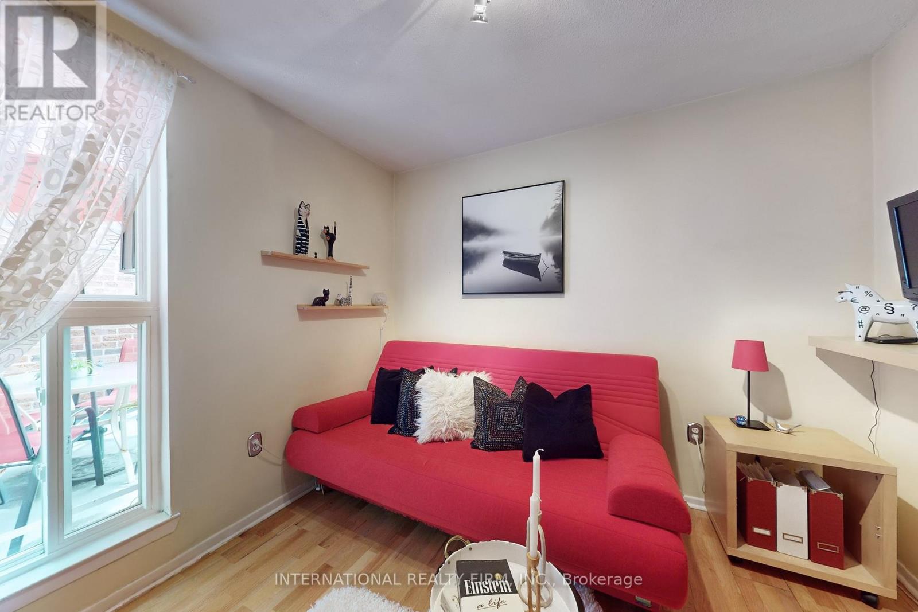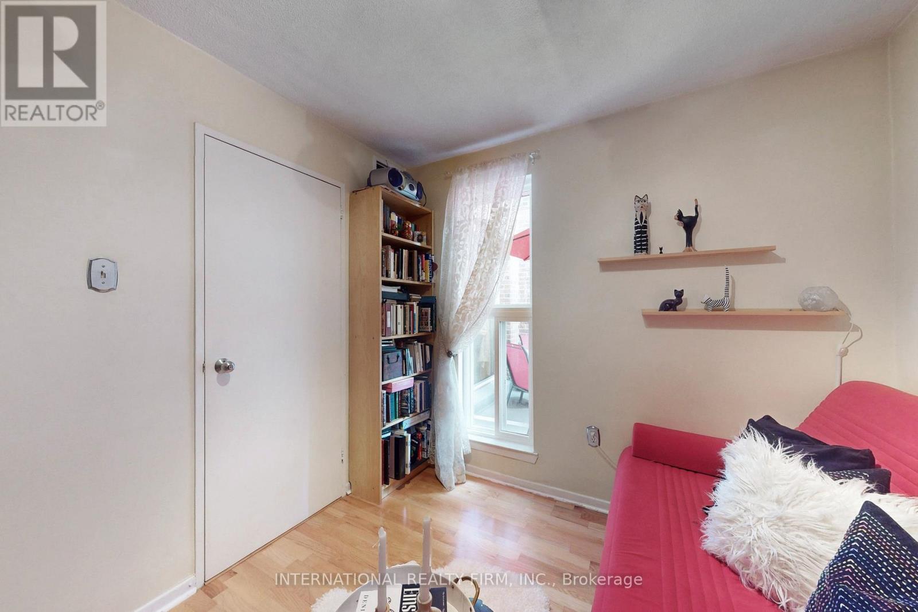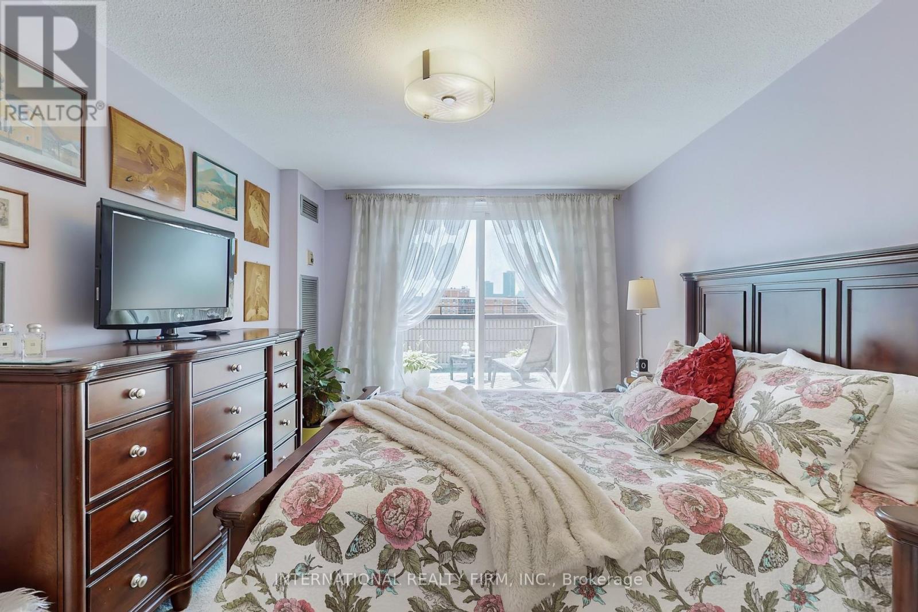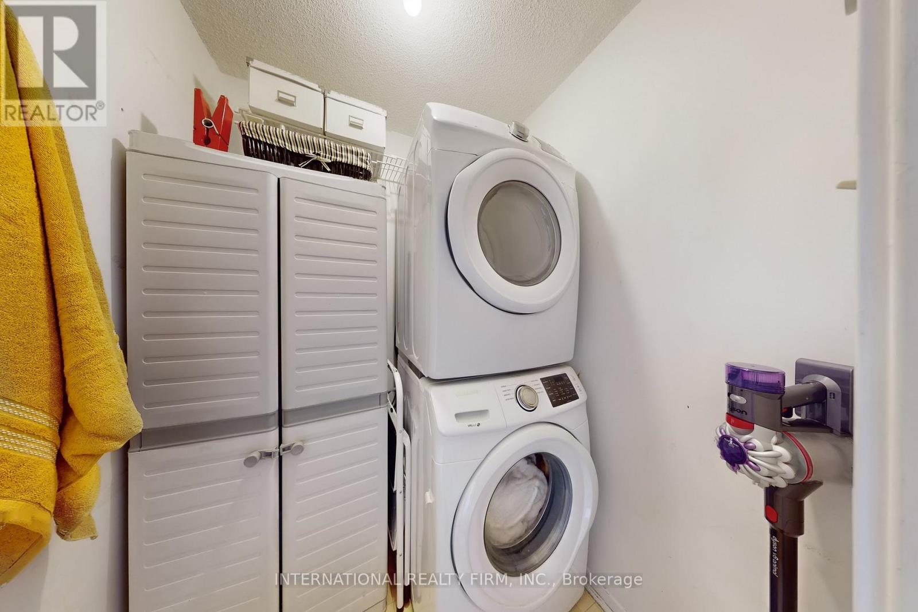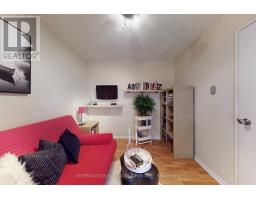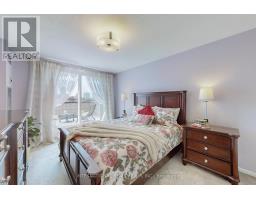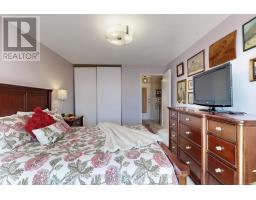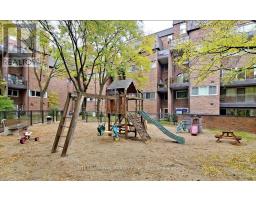311 - 16a Elgin Street Markham, Ontario L3T 4T4
$715,000Maintenance, Heat, Water, Electricity, Cable TV, Common Area Maintenance, Insurance, Parking
$752.25 Monthly
Maintenance, Heat, Water, Electricity, Cable TV, Common Area Maintenance, Insurance, Parking
$752.25 MonthlyDon't miss the opportunity to make this gem your home! Meticulously maintained sundrenched and spacious 3 br 2 story penthouse with large balcony and private terrace. The main floor offers a functional kitchen with a granite countertop, Hardwood floors, 3rd bedroom/den with a large closet, dining/living room with a walk-out to a large balcony. Upgraded modern stair railings to the second floor where you find two oversized bedrooms with floor-to-ceiling windows and double closets, a laundry room, ensuite locker/storage room. The prime bedroom has a walk-out to the private terrace ideal for sunbathing or sipping a glass of wine and enjoying the Toronto skyline. Steps to shopping, dining, parks, the best schools, transit, and future Yonge North Subway extension. **** EXTRAS **** Building amenities include pool, party room, sauna, billiard room, gym, ping-pong room, private children's playground. Maintenance fee includes ALL utilities with Rogers Ignite TV and Internet. (id:50886)
Property Details
| MLS® Number | N11930939 |
| Property Type | Single Family |
| Community Name | Thornhill |
| AmenitiesNearBy | Public Transit, Schools, Park |
| CommunityFeatures | Pet Restrictions |
| Features | In Suite Laundry |
| ParkingSpaceTotal | 1 |
Building
| BathroomTotal | 2 |
| BedroomsAboveGround | 3 |
| BedroomsTotal | 3 |
| Amenities | Storage - Locker |
| Appliances | Dryer, Refrigerator, Stove, Washer |
| CoolingType | Central Air Conditioning |
| ExteriorFinish | Brick |
| FireplacePresent | Yes |
| FlooringType | Laminate, Hardwood, Carpeted |
| HalfBathTotal | 1 |
| StoriesTotal | 2 |
| SizeInterior | 999.992 - 1198.9898 Sqft |
| Type | Apartment |
Parking
| Underground |
Land
| Acreage | No |
| LandAmenities | Public Transit, Schools, Park |
Rooms
| Level | Type | Length | Width | Dimensions |
|---|---|---|---|---|
| Second Level | Primary Bedroom | 4.2 m | 3.15 m | 4.2 m x 3.15 m |
| Second Level | Bedroom 2 | 3.19 m | 2.62 m | 3.19 m x 2.62 m |
| Main Level | Kitchen | 3.5 m | 2.5 m | 3.5 m x 2.5 m |
| Main Level | Dining Room | 2.9 m | 2.44 m | 2.9 m x 2.44 m |
| Main Level | Living Room | 5.73 m | 3.38 m | 5.73 m x 3.38 m |
| Main Level | Bedroom 3 | 2.95 m | 2.7 m | 2.95 m x 2.7 m |
https://www.realtor.ca/real-estate/27819436/311-16a-elgin-street-markham-thornhill-thornhill
Interested?
Contact us for more information
Olga Timofeeva
Salesperson
2 Sheppard Avenue East, 20th Floor
Toronto, Ontario M2N 5Y7

