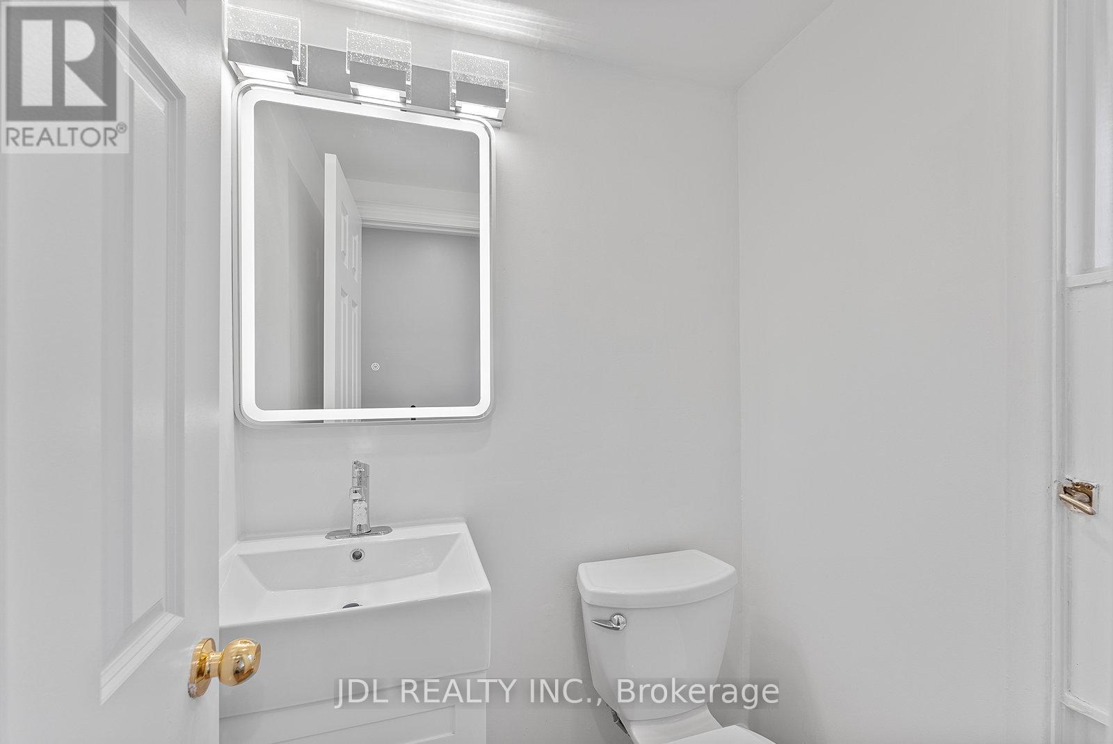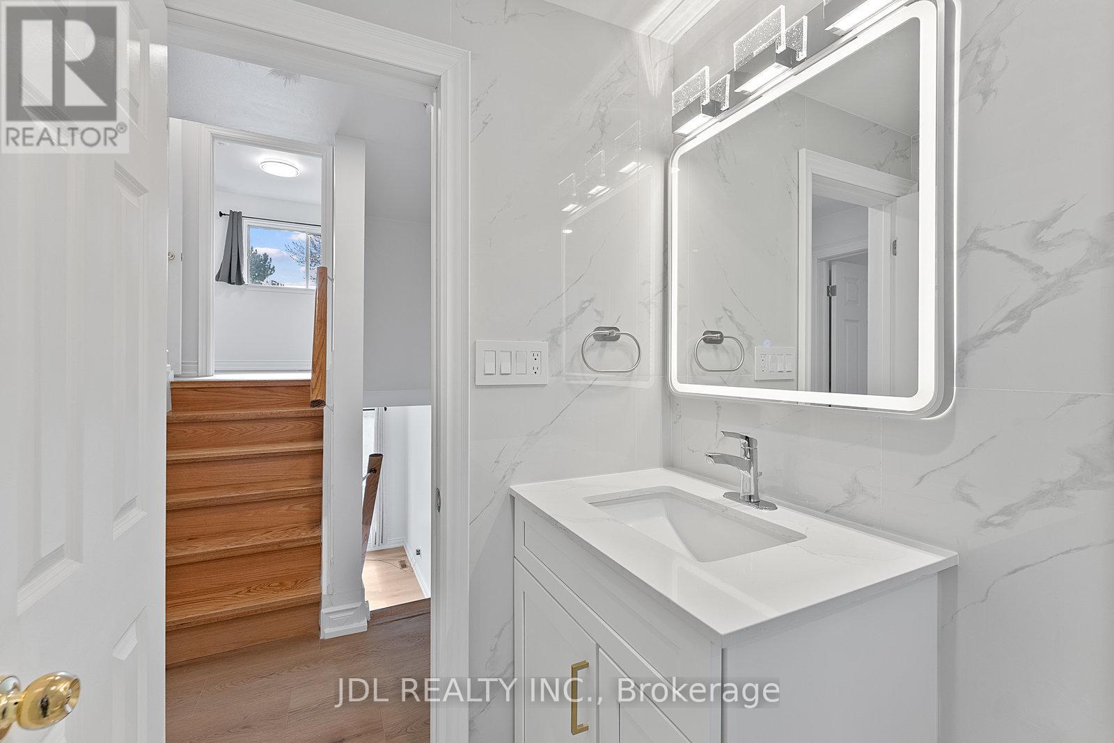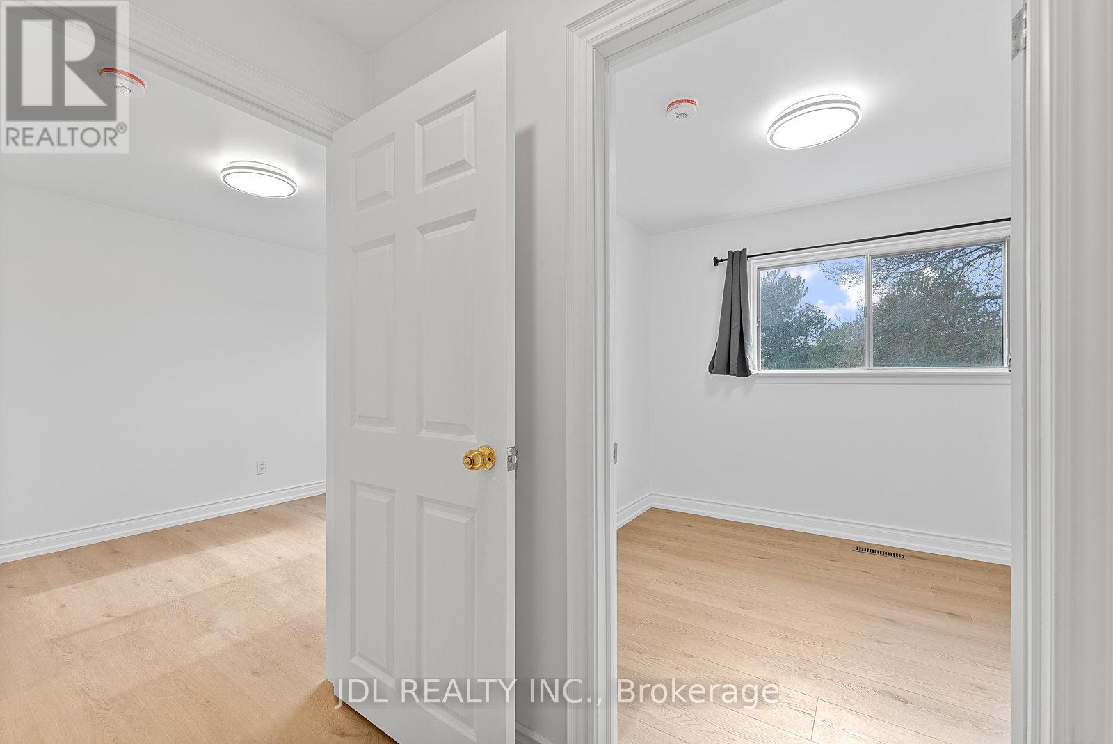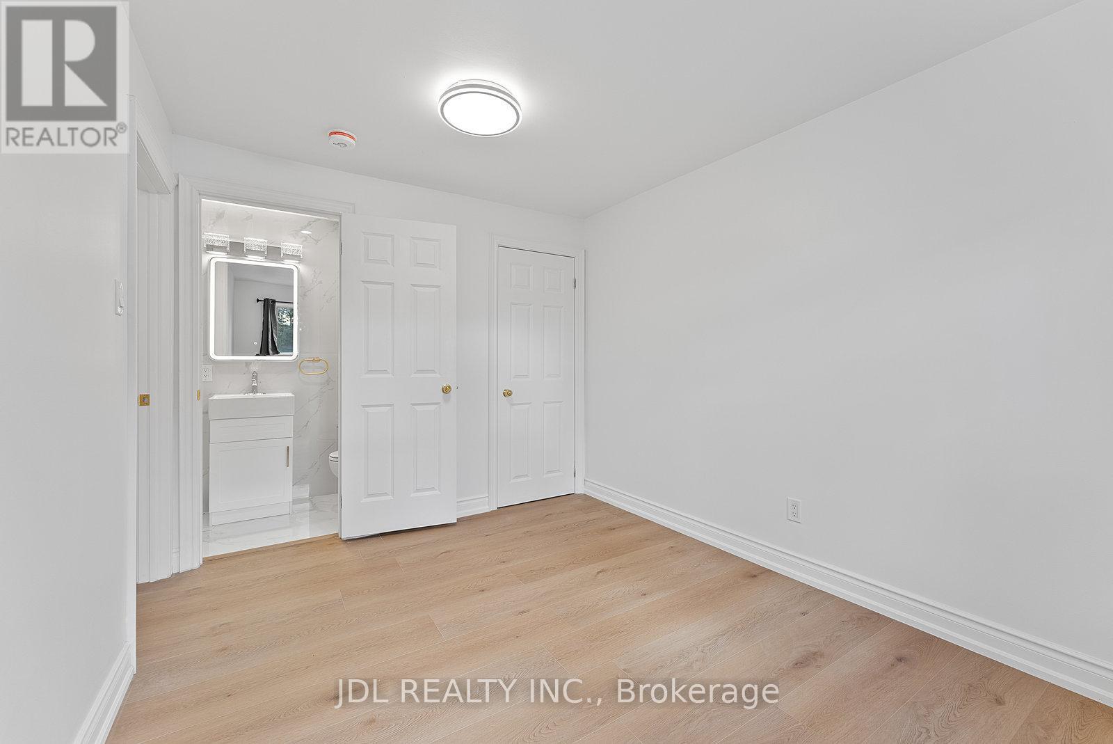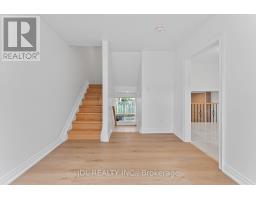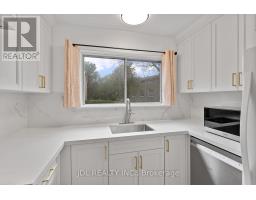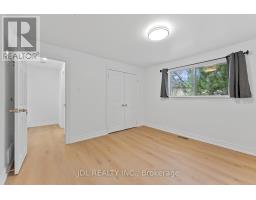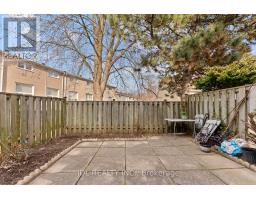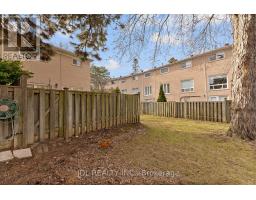311 - 19 Liszt Gate Toronto, Ontario M2H 1G6
$3,500 Monthly
Rare end-unit 3-Bedroom townhouse that feels and lives like a semi-detached! It is very rare to find a showhome-level rental like this. With a private built-in garage & fully-fenced private backyard. Brand new appliances including ensuite laundry and dishwasher. Modern, luxurious finishes throughout! Too many features to list, some highlights include: wide-plank modern wood floors; quartz countertops; custom-millwork cabinets & vanities; floor-to-ceiling tiled modern bathrooms; modern LED pot lights & light fixtures; modern showers; new appliances. Well cared for & move-in ready, just turn the key & enjoy! Highly functional floor plan with over 1,200 sqft above grade (as per MPAC) and zero wasted space. Perfect central location: 4 min to Hwy 404, 10 min to Hwy 401 (easy access to anywhere in the GTA). 9 min to Don Mills TTC Subway Station. Top-ranked school zone: AY Jackson SS; Zion Heights MS; Cresthaven PS. 4 min to Seneca Polytechnic Campus. Minutes to Fairview Mall, Bayview Village, grocery stores (T&T; No Frills; etc), and more! Surrounded by green spaces and parks (Don River Trails; Betty Sutherland Trail; Cummer Park Community Centre; Oriole Community Centre; etc). Safe, tree-lined, mature community perfect for young professionals or families looking for their cozy dream home. (Some photos are virtually staged) (id:50886)
Property Details
| MLS® Number | C12079964 |
| Property Type | Single Family |
| Community Name | Hillcrest Village |
| Communication Type | High Speed Internet |
| Community Features | Pet Restrictions |
| Parking Space Total | 2 |
Building
| Bathroom Total | 3 |
| Bedrooms Above Ground | 3 |
| Bedrooms Below Ground | 1 |
| Bedrooms Total | 4 |
| Appliances | Dishwasher, Dryer, Microwave, Oven, Hood Fan, Stove, Washer, Window Coverings, Refrigerator |
| Architectural Style | Multi-level |
| Basement Development | Finished |
| Basement Type | N/a (finished) |
| Cooling Type | Central Air Conditioning |
| Exterior Finish | Brick |
| Fireplace Present | Yes |
| Flooring Type | Wood |
| Half Bath Total | 1 |
| Heating Fuel | Natural Gas |
| Heating Type | Forced Air |
| Size Interior | 1,200 - 1,399 Ft2 |
| Type | Row / Townhouse |
Parking
| Attached Garage | |
| Garage |
Land
| Acreage | No |
Rooms
| Level | Type | Length | Width | Dimensions |
|---|---|---|---|---|
| Second Level | Family Room | 2.96 m | 5.02 m | 2.96 m x 5.02 m |
| Second Level | Kitchen | 2.75 m | 2.54 m | 2.75 m x 2.54 m |
| Second Level | Dining Room | 2.65 m | 2.48 m | 2.65 m x 2.48 m |
| Third Level | Bedroom 2 | 2.94 m | 2.81 m | 2.94 m x 2.81 m |
| Third Level | Bedroom 3 | 2.67 m | 3.91 m | 2.67 m x 3.91 m |
| Basement | Den | 2.64 m | 5.11 m | 2.64 m x 5.11 m |
| Ground Level | Living Room | 5.71 m | 4.72 m | 5.71 m x 4.72 m |
| In Between | Primary Bedroom | 3.25 m | 3.56 m | 3.25 m x 3.56 m |
Contact Us
Contact us for more information
Jade Shi
Salesperson
105 - 95 Mural Street
Richmond Hill, Ontario L4B 3G2
(905) 731-2266
(905) 731-8076
www.jdlrealty.ca/
Terry He
Salesperson
jet.homes/
instagram.com/terry__he
twitter.com/terry__he
105 - 95 Mural Street
Richmond Hill, Ontario L4B 3G2
(905) 731-2266
(905) 731-8076
www.jdlrealty.ca/











