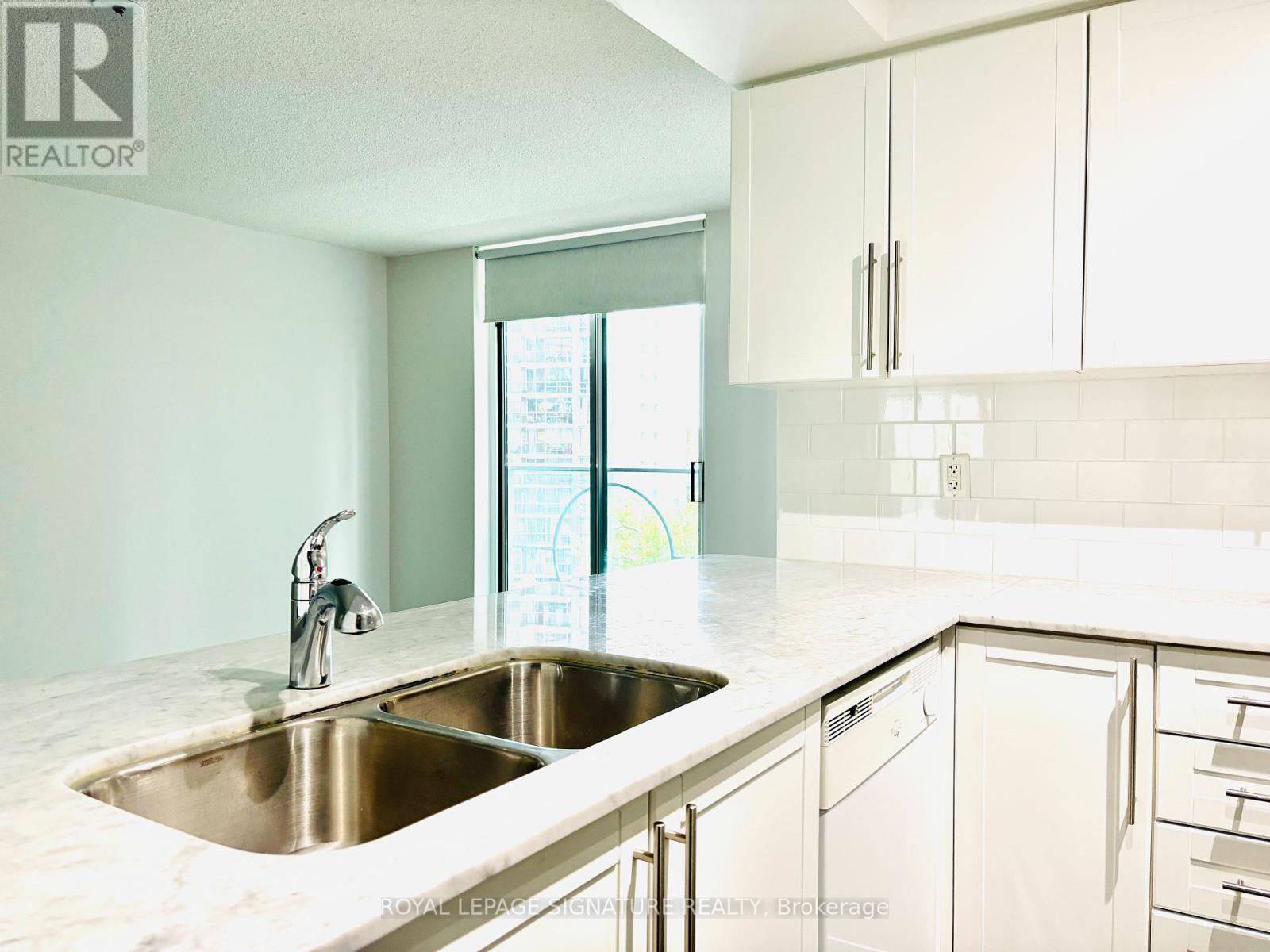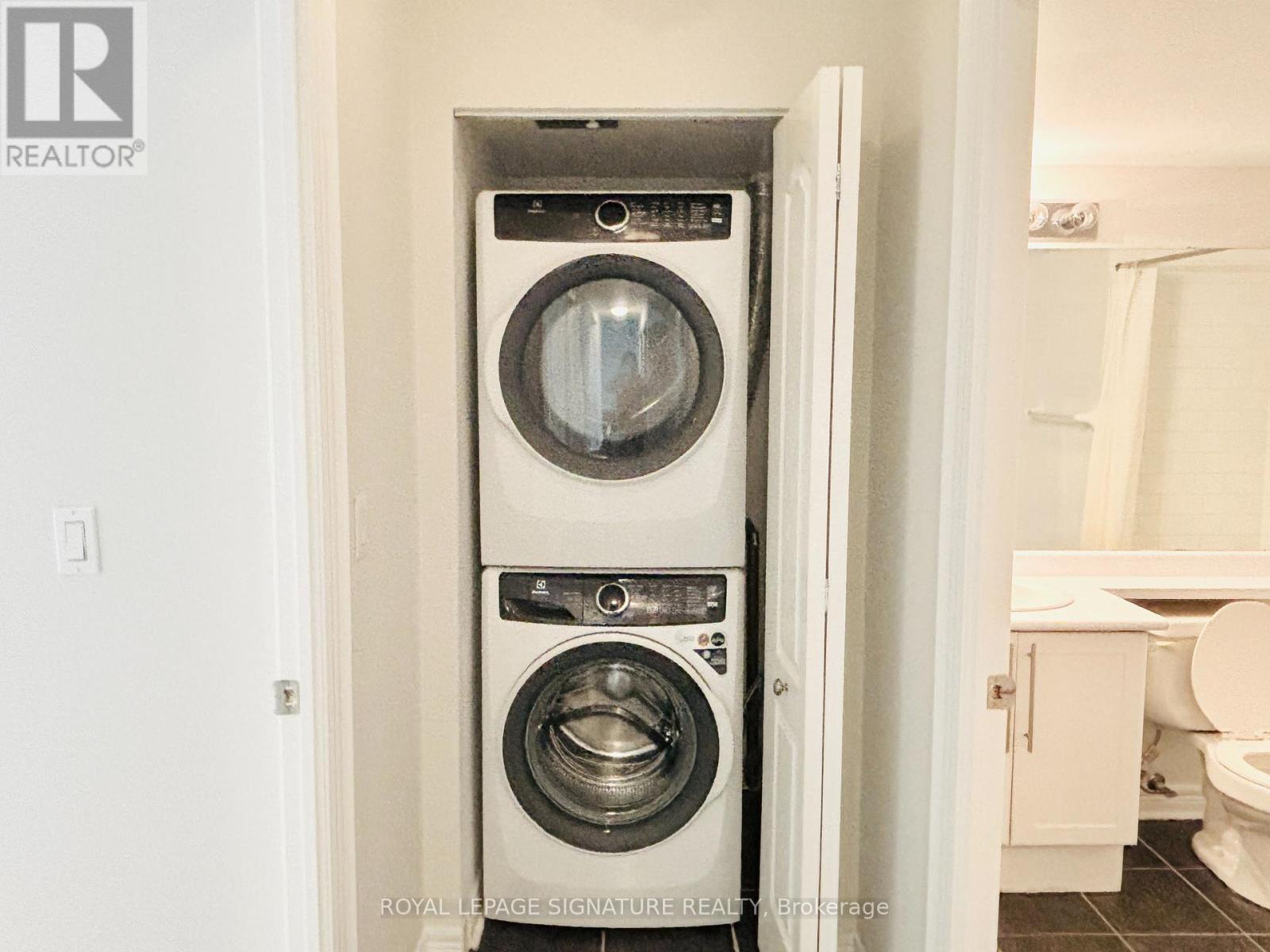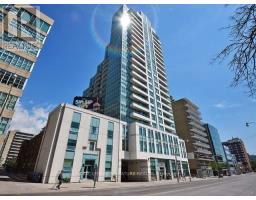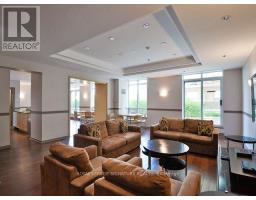311 - 212 Eglinton Avenue E Toronto, Ontario M4P 0A3
$2,680 Monthly
Upgraded large 1 bedroom plus Den with one parking & one locker in the prestigious Yonge/Eglintonarea area.Upgraded hardwood floor in the main area with a modern kitchen have Granite countertop and the breakfast bar. Den with a window could be your second bedroom option. Freshly new painted entire unit and ready to move in! Steps to all the conveniences nearby-- Subway, TTC, shops, restaurants, cinema, highly ranked schools & parks. Nice amenities in the building with 24 hours concierge,indoor pool, Gym, party/meeting room, guistor suites & vistor parking. Monthly rent also includes 1 parking + 1 locker + all the utilities. Ready to move in anytime, Don't miss it! **** EXTRAS **** Fridge, Stove,B/1 Microwave, B/ Dishwasher, all window covering and electric fixtures. Rent includes all utilities (Water.Heat, CAC, Hydro) plus one parking and one locker. Building amenities includes indoor pool, Jacuzzi, Gym, party room.. (id:50886)
Property Details
| MLS® Number | C9769578 |
| Property Type | Single Family |
| Neigbourhood | Mount Pleasant West |
| Community Name | Mount Pleasant West |
| AmenitiesNearBy | Park, Public Transit, Schools |
| CommunityFeatures | Pet Restrictions |
| Features | Balcony |
| ParkingSpaceTotal | 1 |
| PoolType | Indoor Pool |
Building
| BathroomTotal | 1 |
| BedroomsAboveGround | 1 |
| BedroomsBelowGround | 1 |
| BedroomsTotal | 2 |
| Amenities | Security/concierge, Exercise Centre, Party Room, Visitor Parking, Storage - Locker |
| CoolingType | Central Air Conditioning |
| ExteriorFinish | Concrete |
| FlooringType | Hardwood, Carpeted |
| HeatingFuel | Natural Gas |
| HeatingType | Forced Air |
| SizeInterior | 699.9943 - 798.9932 Sqft |
| Type | Apartment |
Parking
| Underground |
Land
| Acreage | No |
| LandAmenities | Park, Public Transit, Schools |
Rooms
| Level | Type | Length | Width | Dimensions |
|---|---|---|---|---|
| Main Level | Living Room | 5.75 m | 3.46 m | 5.75 m x 3.46 m |
| Main Level | Dining Room | 5.75 m | 3.46 m | 5.75 m x 3.46 m |
| Main Level | Kitchen | 2.67 m | 2.7 m | 2.67 m x 2.7 m |
| Main Level | Primary Bedroom | 2.74 m | 3.84 m | 2.74 m x 3.84 m |
| Main Level | Den | 2.45 m | 1.6 m | 2.45 m x 1.6 m |
Interested?
Contact us for more information
Margaret Xun
Salesperson
8 Sampson Mews Suite 201
Toronto, Ontario M3C 0H5















































