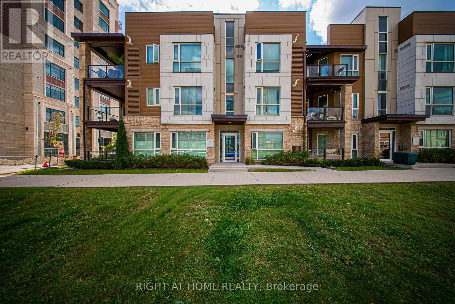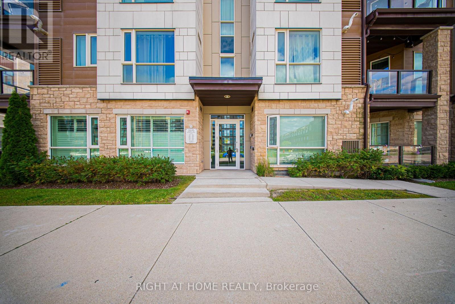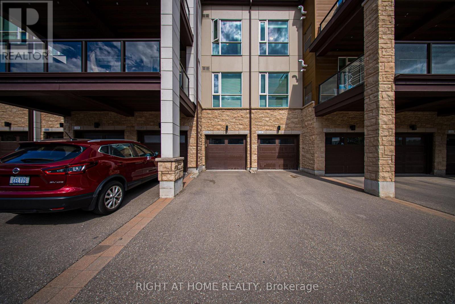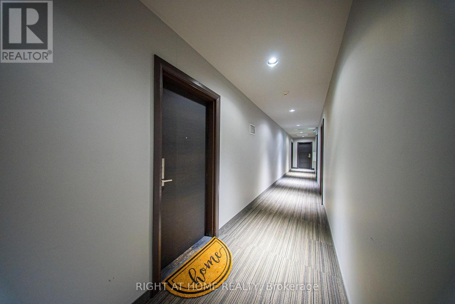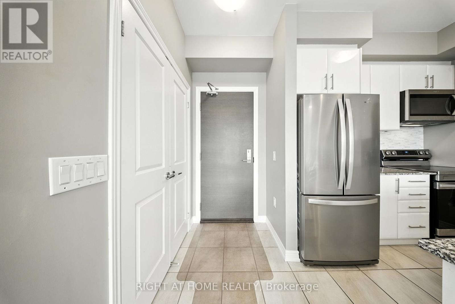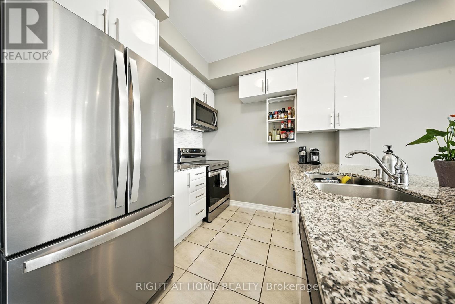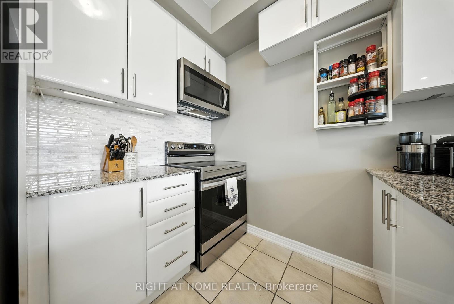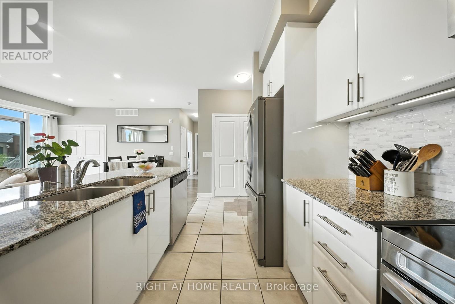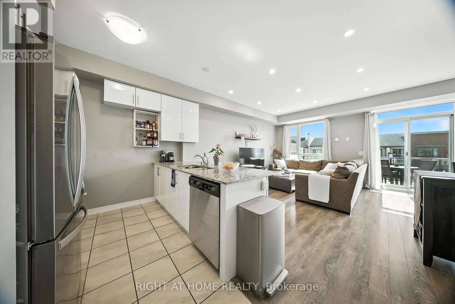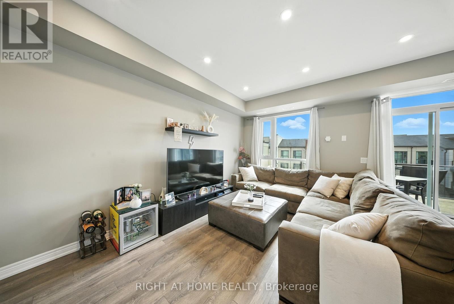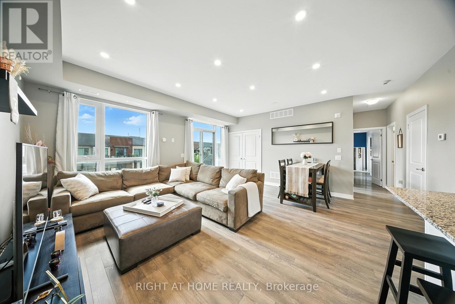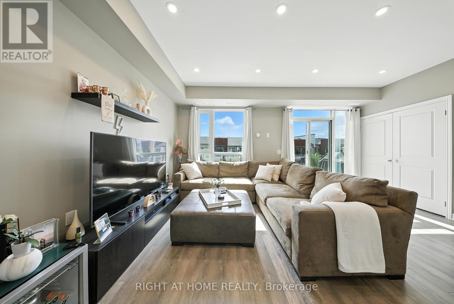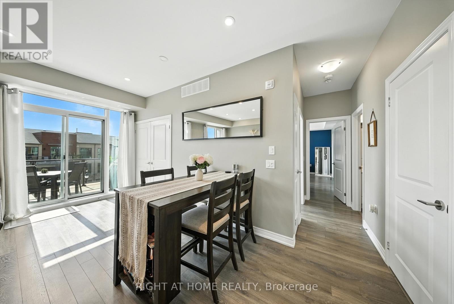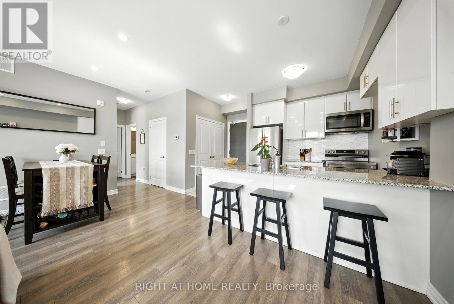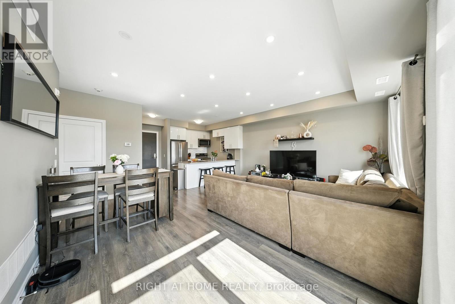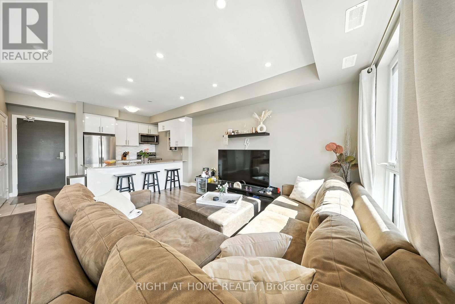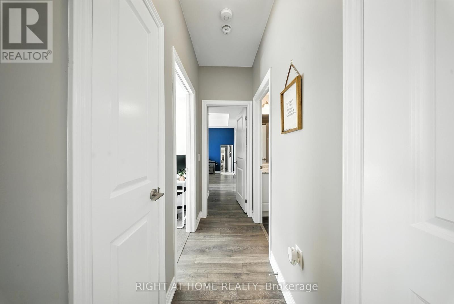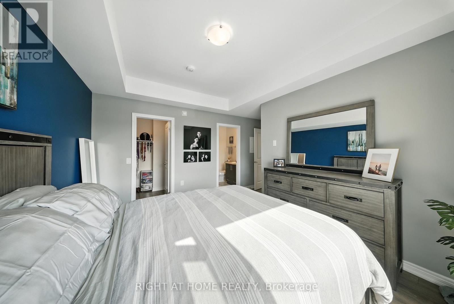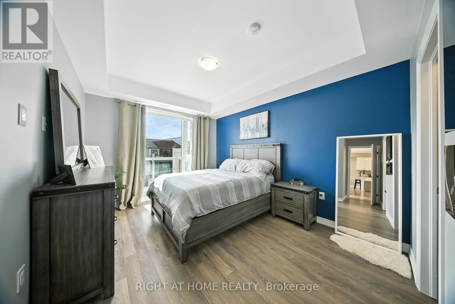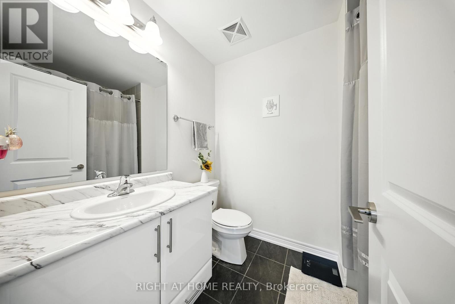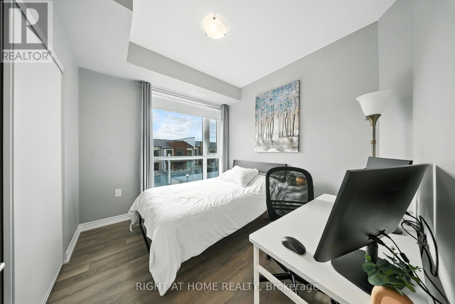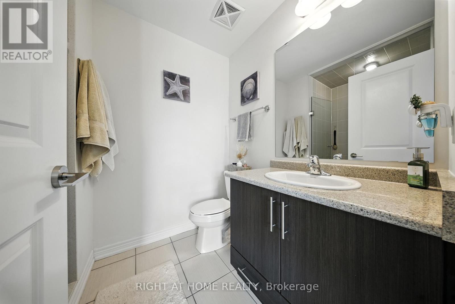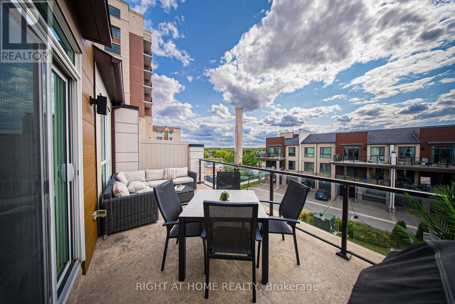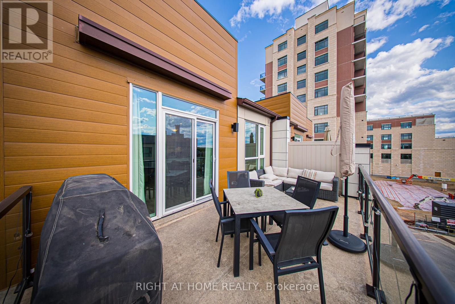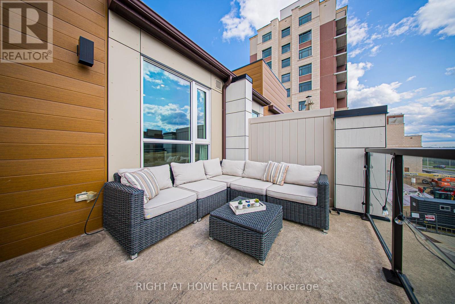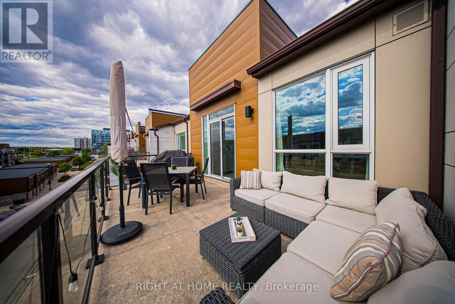311 - 2370 Khalsa Gate Oakville, Ontario L6M 1P5
$710,000Maintenance, Parking, Insurance, Common Area Maintenance
$345 Monthly
Maintenance, Parking, Insurance, Common Area Maintenance
$345 MonthlyWelcome to this spacious, sun filled 2-bedroom, 2-bathroom townhome offering 959sqft of living space, 9ft ceilings, numerous upgrades including stainless steel appliances, granite countertops, pot lights and much more. Step out onto a generous 219sqft private terrace, offering an outdoor retreat perfect for relaxation or entertaining guests. The primary bedroom includes a 3-piece ensuite with a frameless glass shower and an oversized walk-in closet. This unit has it's own built-in private garage with extra parking on a private driveway. This unit offers plenty of storage with a generous size locker located on the main level. Located near Bronte & Dundas amongst great schools, steps to Bronte Park, Oakville Trafalgar Memorial hospital, close to Hwys 407, 403 and Bronte Go. (id:50886)
Property Details
| MLS® Number | W12389349 |
| Property Type | Single Family |
| Community Name | 1019 - WM Westmount |
| Community Features | Pet Restrictions |
| Equipment Type | Water Heater |
| Features | Carpet Free |
| Parking Space Total | 2 |
| Rental Equipment Type | Water Heater |
Building
| Bathroom Total | 2 |
| Bedrooms Above Ground | 2 |
| Bedrooms Total | 2 |
| Age | 6 To 10 Years |
| Amenities | Storage - Locker |
| Appliances | Dishwasher, Dryer, Garage Door Opener, Microwave, Stove, Washer, Window Coverings, Refrigerator |
| Cooling Type | Central Air Conditioning |
| Exterior Finish | Vinyl Siding, Stone |
| Heating Fuel | Natural Gas |
| Heating Type | Forced Air |
| Size Interior | 900 - 999 Ft2 |
| Type | Apartment |
Parking
| Garage |
Land
| Acreage | No |
Rooms
| Level | Type | Length | Width | Dimensions |
|---|---|---|---|---|
| Main Level | Living Room | 5.43 m | 5.33 m | 5.43 m x 5.33 m |
| Main Level | Dining Room | 5.43 m | 5.33 m | 5.43 m x 5.33 m |
| Main Level | Kitchen | 2.62 m | 2.5 m | 2.62 m x 2.5 m |
| Main Level | Primary Bedroom | 4.21 m | 3.29 m | 4.21 m x 3.29 m |
| Main Level | Bedroom 2 | 3.08 m | 2.81 m | 3.08 m x 2.81 m |
Contact Us
Contact us for more information
Jennifer Pasquali
Salesperson
9311 Weston Road Unit 6
Vaughan, Ontario L4H 3G8
(289) 357-3000

