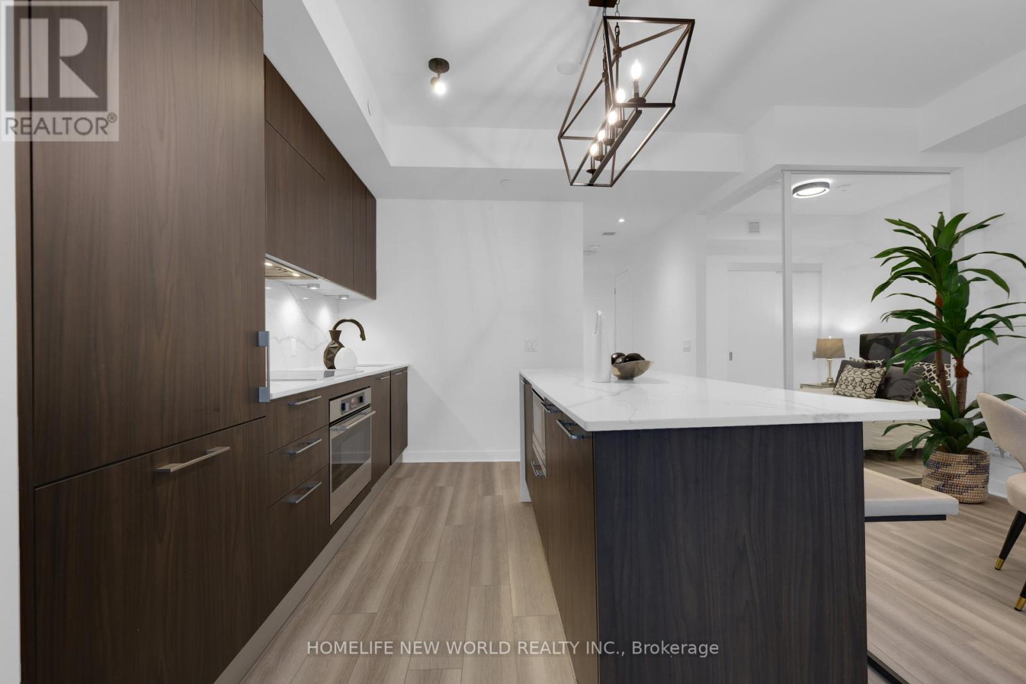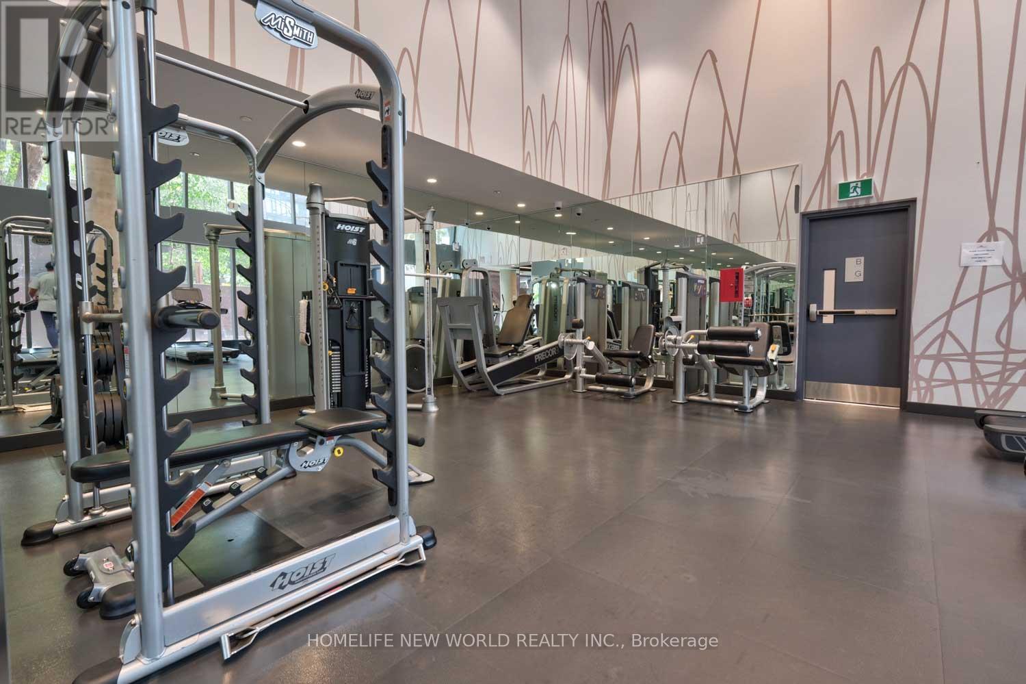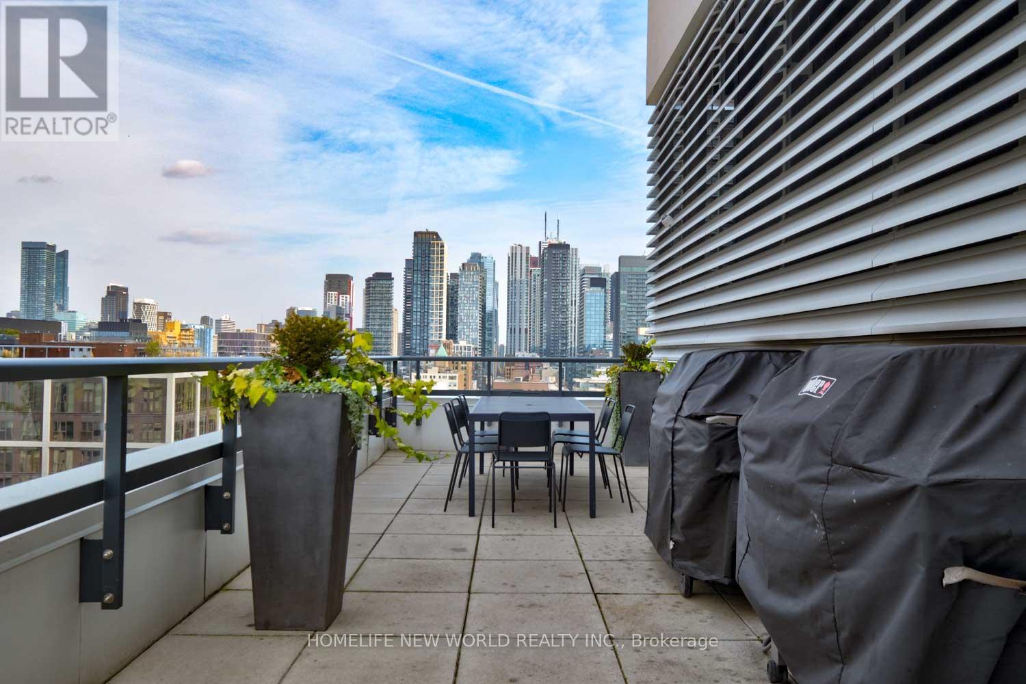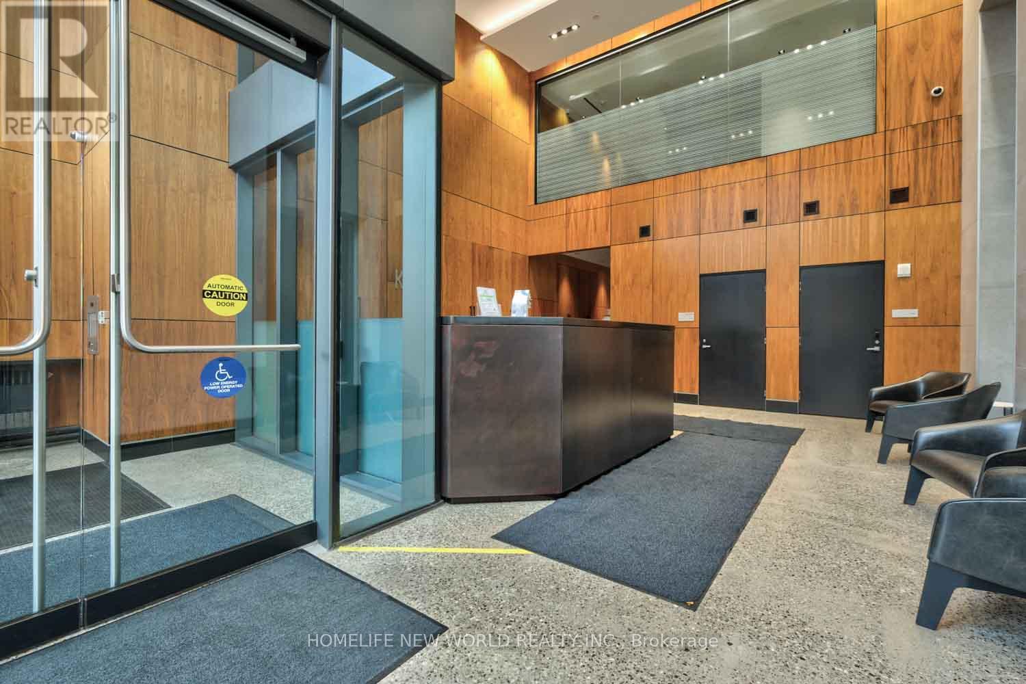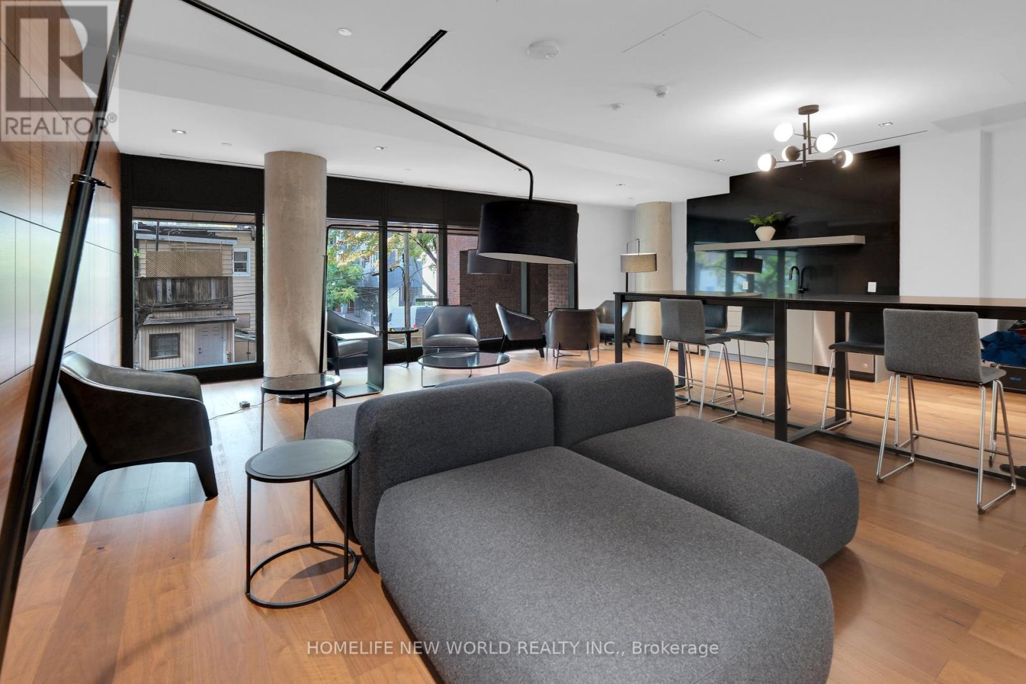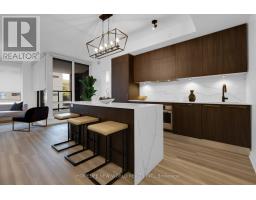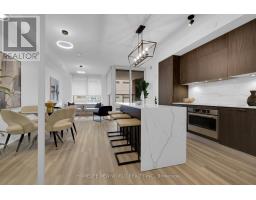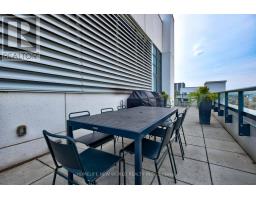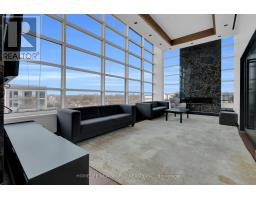311 - 501 Adelaide Street W Toronto, Ontario M5V 1T4
$998,000Maintenance, Common Area Maintenance, Insurance, Parking
$1,214.10 Monthly
Maintenance, Common Area Maintenance, Insurance, Parking
$1,214.10 MonthlyLuxury 3 bedroom Newer condo.1139 St+56 Sf balcony with BBQ gas connection. Soaring 9' ceilings, high end kitchen perfect for hosting. Quartz counter tops, European style cabinetry & Centre Island. Freshly pained, upgraded new flooring throughout, New light fixtures in every room. Kingly condos is a Boutique-style Residence with 24 Hour concierge services. Walking distance to financial district and world class Dining and Entertainment, next to 24 -hour TTC routes. Includes one Parking space and one Locker. Just move in and enjoy it all. **** EXTRAS **** Fridge, stove, B/I dishwasher, microwave, Range hood, stacked washer/dryer, all blinds, all electric light fixtures (id:50886)
Property Details
| MLS® Number | C9511746 |
| Property Type | Single Family |
| Community Name | Waterfront Communities C1 |
| AmenitiesNearBy | Park, Public Transit, Schools, Hospital |
| CommunityFeatures | Pet Restrictions |
| Features | Balcony, Carpet Free, In Suite Laundry |
| ParkingSpaceTotal | 1 |
| ViewType | City View |
Building
| BathroomTotal | 2 |
| BedroomsAboveGround | 3 |
| BedroomsTotal | 3 |
| Amenities | Security/concierge, Exercise Centre, Party Room, Visitor Parking, Storage - Locker |
| Appliances | Garage Door Opener Remote(s) |
| CoolingType | Central Air Conditioning |
| ExteriorFinish | Brick |
| FireProtection | Monitored Alarm, Smoke Detectors, Alarm System |
| FlooringType | Hardwood |
| HeatingFuel | Natural Gas |
| HeatingType | Forced Air |
| SizeInterior | 999.992 - 1198.9898 Sqft |
| Type | Apartment |
Parking
| Underground |
Land
| Acreage | No |
| LandAmenities | Park, Public Transit, Schools, Hospital |
| ZoningDescription | City Sites Property Management |
Rooms
| Level | Type | Length | Width | Dimensions |
|---|---|---|---|---|
| Main Level | Living Room | 7.89 m | 4.97 m | 7.89 m x 4.97 m |
| Main Level | Dining Room | 7.89 m | 4.97 m | 7.89 m x 4.97 m |
| Main Level | Kitchen | 7.89 m | 4.97 m | 7.89 m x 4.97 m |
| Main Level | Primary Bedroom | 6.06 m | 3.05 m | 6.06 m x 3.05 m |
| Main Level | Bedroom 2 | 4.25 m | 2.62 m | 4.25 m x 2.62 m |
| Main Level | Bedroom 3 | 2.8 m | 2.47 m | 2.8 m x 2.47 m |
Interested?
Contact us for more information
Victor Dergalstanian
Salesperson
201 Consumers Rd., Ste. 205
Toronto, Ontario M2J 4G8










