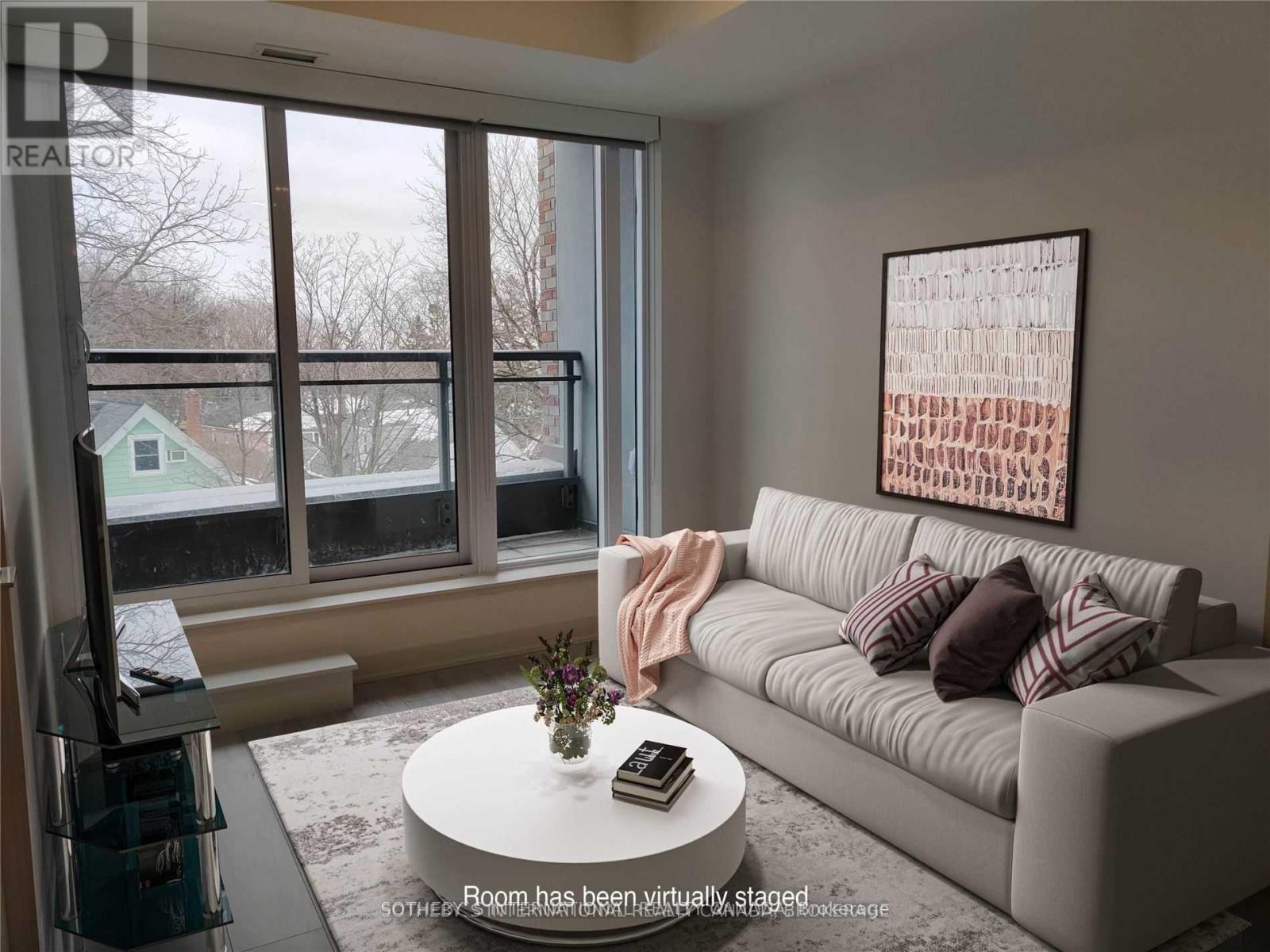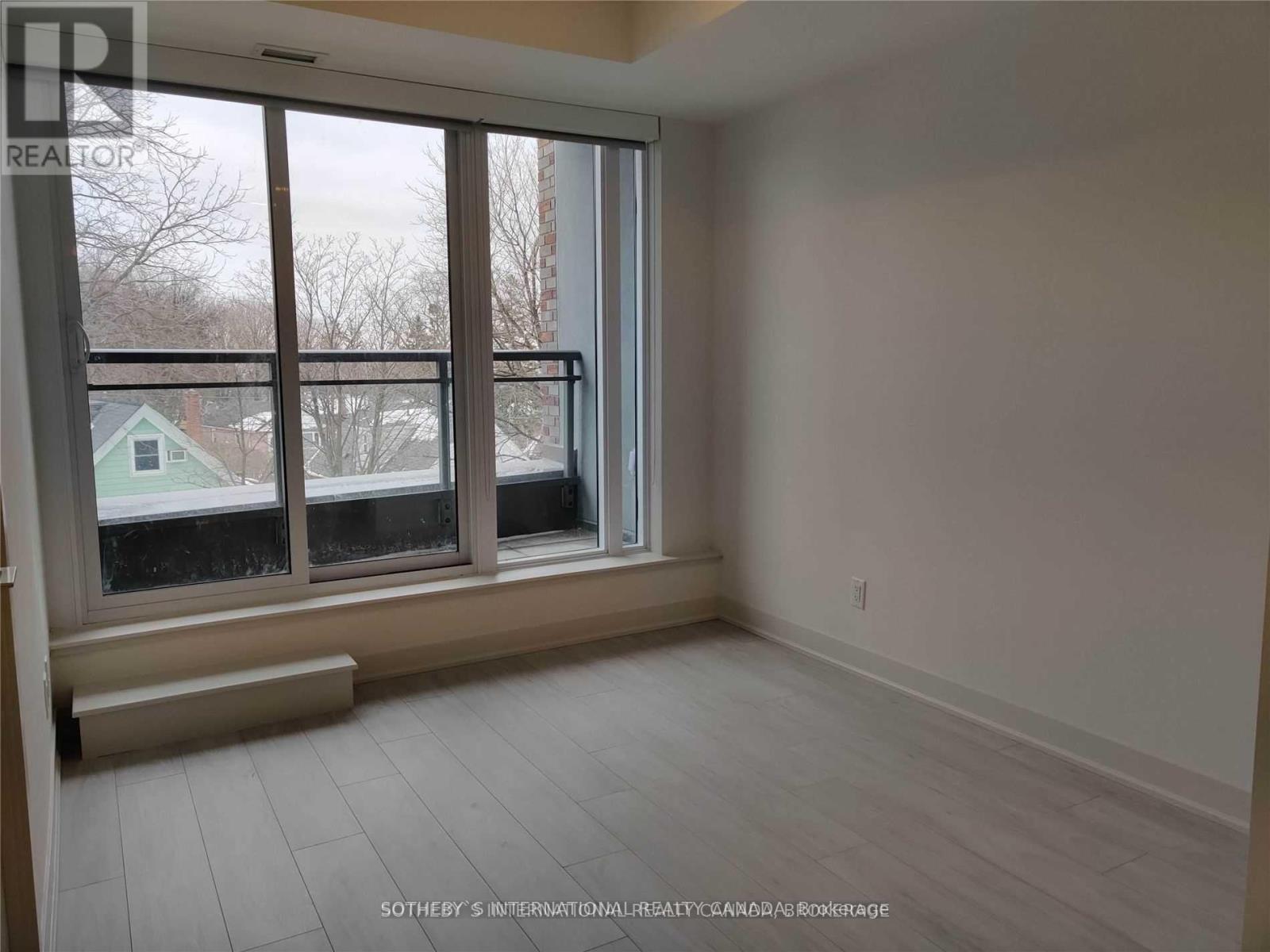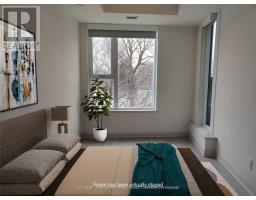311 - 90 Glen Everest Road Toronto, Ontario M1N 0C3
$2,975 Monthly
Welcome to the Merge Condos. Located in the Heart of the East End. This Spacious and Bright Suite Comes With 2 Bedroom plus Den and Two Full-Sized Bathrooms. Beautiful High End Finishes, Granite Countertops, Laminate FlooringThroughout, and Lots of Windows. Ensuite Laundry, Parking and a Locker. Tenant Pays Own Utilities. No Pets & No Smokers. Nearby Amenities Include Grocery Stores, Restaurants. **** EXTRAS **** Bus Stop Conveniently Located Just Steps Away From The Front Door, Providing A Quick Commute to Downtown,Warden & Kennedy Subway Stations And Go Station. Only Minutes Away From Beaches and Scarborough Bluffs Park. (id:50886)
Property Details
| MLS® Number | E9511434 |
| Property Type | Single Family |
| Community Name | Birchcliffe-Cliffside |
| Amenities Near By | Beach, Park, Public Transit |
| Community Features | Pet Restrictions |
| Features | Balcony |
| Parking Space Total | 1 |
Building
| Bathroom Total | 2 |
| Bedrooms Above Ground | 2 |
| Bedrooms Below Ground | 1 |
| Bedrooms Total | 3 |
| Amenities | Security/concierge, Exercise Centre, Party Room, Storage - Locker |
| Cooling Type | Central Air Conditioning |
| Exterior Finish | Concrete |
| Flooring Type | Laminate |
| Heating Fuel | Natural Gas |
| Heating Type | Forced Air |
| Size Interior | 700 - 799 Ft2 |
| Type | Apartment |
Parking
| Underground | |
| Garage |
Land
| Acreage | No |
| Land Amenities | Beach, Park, Public Transit |
Rooms
| Level | Type | Length | Width | Dimensions |
|---|---|---|---|---|
| Ground Level | Dining Room | 6.28 m | 3.38 m | 6.28 m x 3.38 m |
| Ground Level | Kitchen | 6.28 m | 3.38 m | 6.28 m x 3.38 m |
| Ground Level | Primary Bedroom | 3.9 m | 2.68 m | 3.9 m x 2.68 m |
| Ground Level | Bedroom 2 | 2.96 m | 2.5 m | 2.96 m x 2.5 m |
| Ground Level | Den | 1.82 m | 1.65 m | 1.82 m x 1.65 m |
Contact Us
Contact us for more information
Heather Lochner
Salesperson
heatherlochner.com/
www.facebook.com/HeatherLochnerRealEstate
3109 Bloor St West #1
Toronto, Ontario M8X 1E2
(416) 916-3931
(416) 960-3222



























