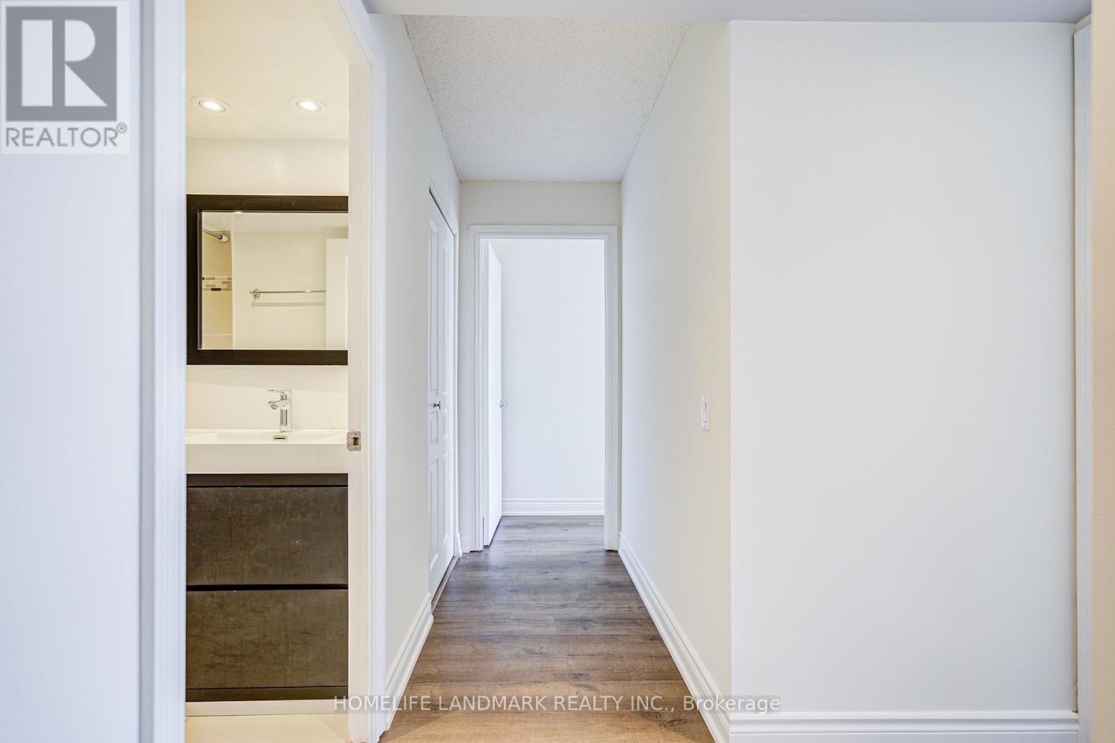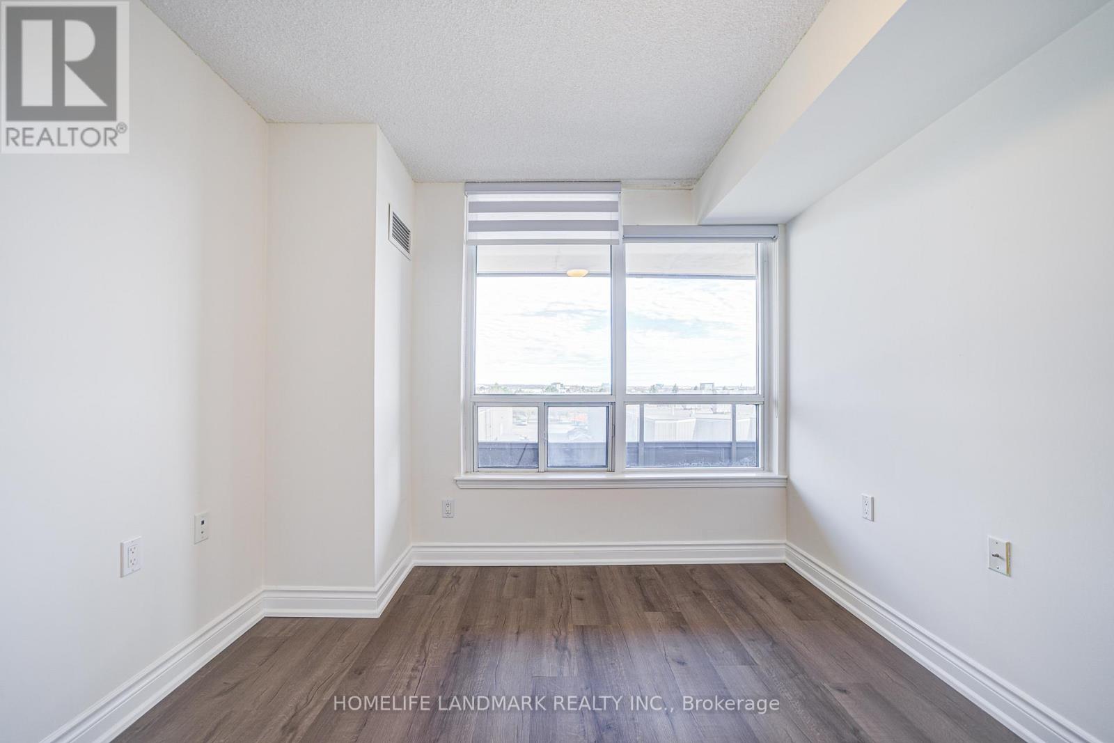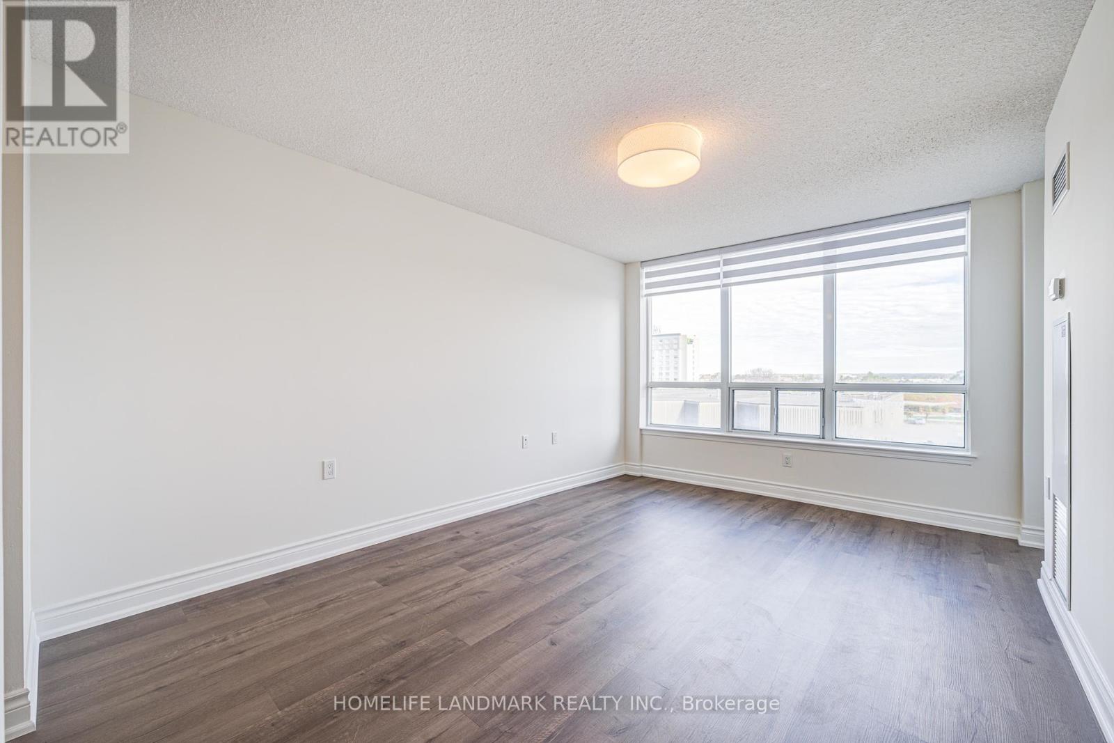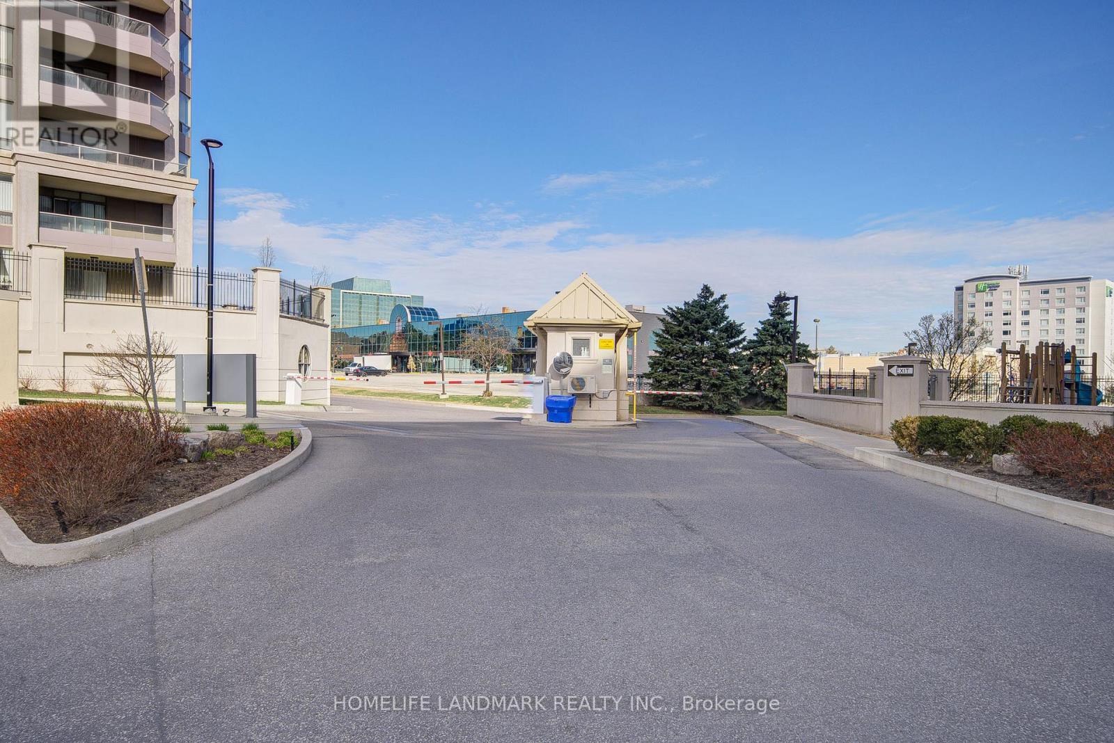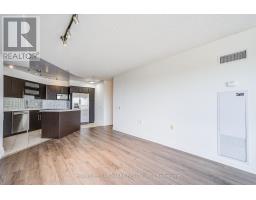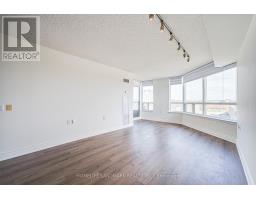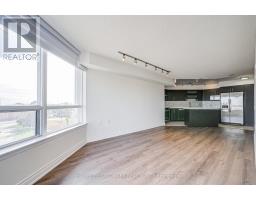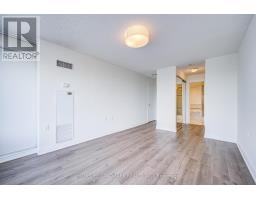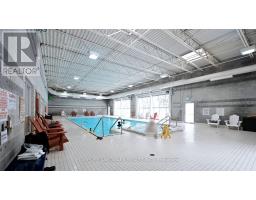311 - 9017 Leslie Street Richmond Hill, Ontario L4B 4R8
$749,000Maintenance, Water, Parking, Insurance, Common Area Maintenance
$858.46 Monthly
Maintenance, Water, Parking, Insurance, Common Area Maintenance
$858.46 MonthlyRenovated, Spacious and Bright 3 Bedrooms Corner Unit With Double Entrance Door In Prime Location on Leslie & Highway 7. Updated Kitchen & Bathroom With Vinyl Flooring Through Out the Unit. Mins To Hwy 404/407 & Langstaff Go Station, YRT & Viva Station, Easy Transit To St. Robert High School & Christ the King Elementary School , Restaurants and Shopping. The building offers approximately 25,000Sf of premium amenities, including indoor/outdoor pools, gym, a basketball/badminton court, and much more. (id:50886)
Property Details
| MLS® Number | N12110168 |
| Property Type | Single Family |
| Community Name | Beaver Creek Business Park |
| Community Features | Pet Restrictions |
| Features | Balcony, In Suite Laundry |
| Parking Space Total | 1 |
Building
| Bathroom Total | 2 |
| Bedrooms Above Ground | 3 |
| Bedrooms Total | 3 |
| Amenities | Storage - Locker |
| Appliances | Dishwasher, Dryer, Hood Fan, Stove, Washer, Window Coverings, Refrigerator |
| Cooling Type | Central Air Conditioning |
| Exterior Finish | Concrete |
| Flooring Type | Vinyl |
| Heating Fuel | Natural Gas |
| Heating Type | Forced Air |
| Size Interior | 1,200 - 1,399 Ft2 |
| Type | Apartment |
Parking
| Underground | |
| Garage |
Land
| Acreage | No |
Rooms
| Level | Type | Length | Width | Dimensions |
|---|---|---|---|---|
| Flat | Living Room | 6.3 m | 3.5 m | 6.3 m x 3.5 m |
| Flat | Dining Room | 6.3 m | 3.5 m | 6.3 m x 3.5 m |
| Flat | Kitchen | 4.2 m | 2.5 m | 4.2 m x 2.5 m |
| Flat | Primary Bedroom | 5.65 m | 3.24 m | 5.65 m x 3.24 m |
| Flat | Bedroom 2 | 2.5 m | 4 m | 2.5 m x 4 m |
| Flat | Bedroom 3 | 2.9 m | 3.5 m | 2.9 m x 3.5 m |
Contact Us
Contact us for more information
Derek Chien
Salesperson
7240 Woodbine Ave Unit 103
Markham, Ontario L3R 1A4
(905) 305-1600
(905) 305-1609
www.homelifelandmark.com/






