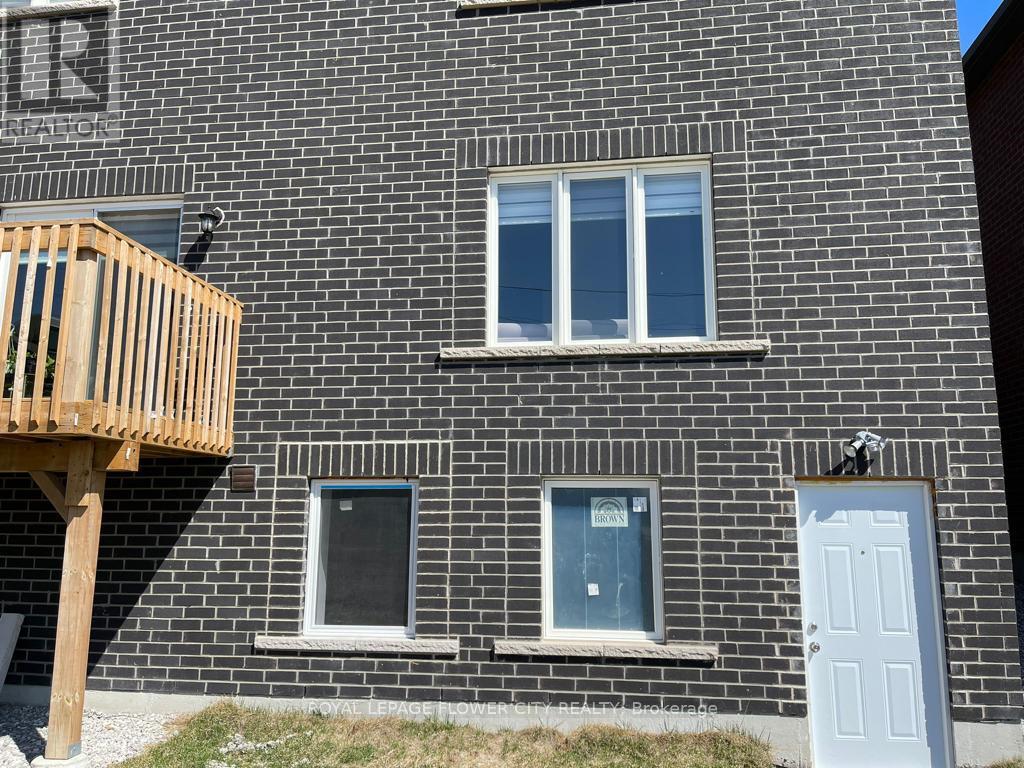311 Chelsea Crescent Bradford West Gwillimbury (Bradford), Ontario L3Z 4J7
2 Bedroom
1 Bathroom
Central Air Conditioning
Forced Air
$2,000 Monthly
This spacious unit features bright and well-sized 2 Bedrooms, a sun-filled living area with plenty of windows, and a large laundry room with a stack-able washer & dryer. The eat-in kitchen includes stainless steel appliances (fridge , stove). Enjoy a private rear entrance and additional stoarge/utility space. Conveniently located near all amenities, including public transit, grocery stores, and schools. One outdoor parking spot included. **** EXTRAS **** Tenant responsible for clearing of snow at side of house ,steps and rear entry. Tenant pay 30% of all utilties. (id:50886)
Property Details
| MLS® Number | N9344099 |
| Property Type | Single Family |
| Community Name | Bradford |
| AmenitiesNearBy | Park, Place Of Worship, Public Transit, Schools |
| CommunityFeatures | School Bus |
| ParkingSpaceTotal | 1 |
Building
| BathroomTotal | 1 |
| BedroomsAboveGround | 2 |
| BedroomsTotal | 2 |
| BasementFeatures | Apartment In Basement, Separate Entrance |
| BasementType | N/a |
| ConstructionStyleAttachment | Detached |
| CoolingType | Central Air Conditioning |
| ExteriorFinish | Brick, Brick Facing |
| FoundationType | Concrete |
| HeatingFuel | Natural Gas |
| HeatingType | Forced Air |
| Type | House |
| UtilityWater | Municipal Water |
Land
| Acreage | No |
| LandAmenities | Park, Place Of Worship, Public Transit, Schools |
| Sewer | Sanitary Sewer |
Rooms
| Level | Type | Length | Width | Dimensions |
|---|---|---|---|---|
| Basement | Kitchen | 3.4 m | 2.88 m | 3.4 m x 2.88 m |
| Basement | Living Room | 3.4 m | 2.8 m | 3.4 m x 2.8 m |
| Basement | Bedroom | 3.1 m | 2.75 m | 3.1 m x 2.75 m |
| Basement | Bedroom 2 | 3.01 m | 2.81 m | 3.01 m x 2.81 m |
| Basement | Bathroom | 1.8 m | 1.3 m | 1.8 m x 1.3 m |
Utilities
| Cable | Available |
| Sewer | Available |
Interested?
Contact us for more information
Hibbat Rehman
Broker
Royal LePage Flower City Realty
30 Topflight Drive Unit 12
Mississauga, Ontario L5S 0A8
30 Topflight Drive Unit 12
Mississauga, Ontario L5S 0A8



























