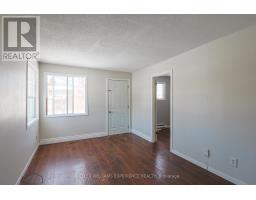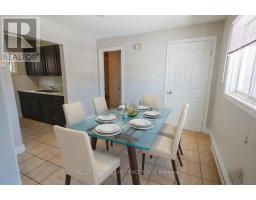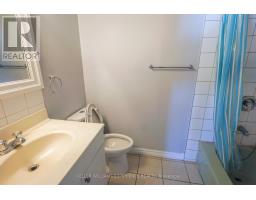311 Hyland Drive Greater Sudbury, Ontario P3E 1S2
$309,000
Prime Location in the Hospital Area! This cozy bungalow sits in one of Sudbury's most desirable neighborhoods. Featuring two bedrooms, a full bathroom, and a bright, open-concept kitchen and dining area that flows into a spacious living room this home is full of potential! Recent updates include a newer gas forced-air furnace and shingles (2015). The large, fully fenced yard and detached garage offer plenty of space for outdoor living and storage. With a little TLC, this property could be a fantastic home or investment in a central location. (id:50886)
Property Details
| MLS® Number | X12086875 |
| Property Type | Single Family |
| Community Name | Sudbury |
| Amenities Near By | Hospital, Park, Place Of Worship, Public Transit |
| Community Features | School Bus |
| Equipment Type | Water Heater - Gas |
| Features | Flat Site |
| Parking Space Total | 4 |
| Rental Equipment Type | Water Heater - Gas |
Building
| Bathroom Total | 1 |
| Bedrooms Above Ground | 2 |
| Bedrooms Total | 2 |
| Appliances | Dryer, Hood Fan, Stove, Washer, Refrigerator |
| Architectural Style | Bungalow |
| Basement Development | Unfinished |
| Basement Type | Partial (unfinished) |
| Construction Style Attachment | Detached |
| Exterior Finish | Brick |
| Fire Protection | Smoke Detectors |
| Foundation Type | Block |
| Heating Fuel | Natural Gas |
| Heating Type | Forced Air |
| Stories Total | 1 |
| Type | House |
| Utility Water | Municipal Water |
Parking
| Detached Garage | |
| Garage |
Land
| Acreage | No |
| Land Amenities | Hospital, Park, Place Of Worship, Public Transit |
| Sewer | Sanitary Sewer |
| Size Depth | 111 Ft |
| Size Frontage | 40 Ft |
| Size Irregular | 40 X 111 Ft |
| Size Total Text | 40 X 111 Ft |
| Zoning Description | R2-2 |
Rooms
| Level | Type | Length | Width | Dimensions |
|---|---|---|---|---|
| Main Level | Living Room | 4.34 m | 3.05 m | 4.34 m x 3.05 m |
| Main Level | Dining Room | 2.9 m | 3.05 m | 2.9 m x 3.05 m |
| Main Level | Kitchen | 2.01 m | 2.34 m | 2.01 m x 2.34 m |
| Main Level | Bedroom | 2.03 m | 2.97 m | 2.03 m x 2.97 m |
| Main Level | Bedroom 2 | 3.81 m | 2.97 m | 3.81 m x 2.97 m |
https://www.realtor.ca/real-estate/28177188/311-hyland-drive-greater-sudbury-sudbury-sudbury
Contact Us
Contact us for more information
Jacob Branham
Salesperson
forsaleongeorgianbay.ca/agents/jacob-branham/
(705) 720-2200
(705) 733-2200
Eric Beutler
Salesperson
255 King Street
Midland, Ontario L4R 3M4
(705) 209-3095
(705) 733-2200
www.kwexperience.ca/















































